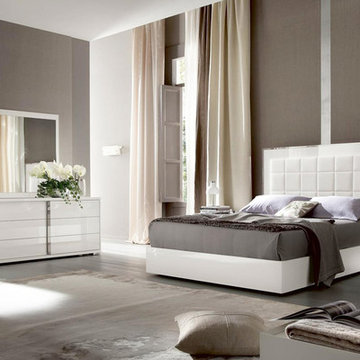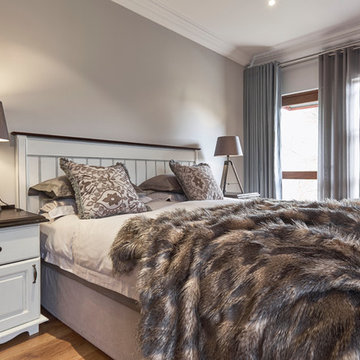Låtsasfönster: foton, design och inspiration
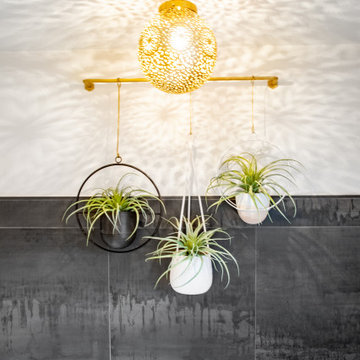
Primary bathroom renovation. Navy, gray, and black are balanced by crisp whites and light wood tones. Eclectic mix of geometric shapes and organic patterns. Featuring 3D porcelain tile from Italy, hand-carved geometric tribal pattern in vanity's cabinet doors, hand-finished industrial-style navy/charcoal 24x24" wall tiles, and oversized 24x48" porcelain HD printed marble patterned wall tiles. Flooring in waterproof LVP, continued from bedroom into bathroom and closet. Brushed gold faucets and shower fixtures. Authentic, hand-pierced Moroccan globe light over tub for beautiful shadows for relaxing and romantic soaks in the tub. Vanity pendant lights with handmade glass, hand-finished gold and silver tones layers organic design over geometric tile backdrop. Open, glass panel all-tile shower with 48x48" window (glass frosted after photos were taken). Shower pan tile pattern matches 3D tile pattern. Arched medicine cabinet from West Elm. Separate toilet room with sound dampening built-in wall treatment for enhanced privacy. Frosted glass doors throughout. Vent fan with integrated heat option. Tall storage cabinet for additional space to store body care products and other bathroom essentials. Original bathroom plumbed for two sinks, but current homeowner has only one user for this bathroom, so we capped one side, which can easily be reopened in future if homeowner wants to return to a double-sink setup.
Expanded closet size and completely redesigned closet built-in storage. Please see separate album of closet photos for more photos and details on this.
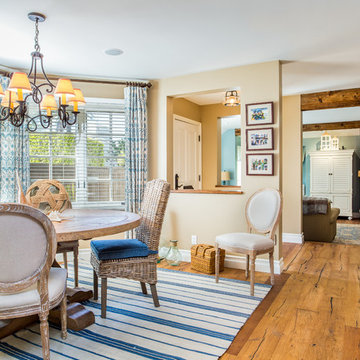
A bright and open dining room in this beach-themed house in Seal Beach, CA. Notice how the blue accents complement the light earthy tones of this lovely living area. The understated ocean-themed decor also makes its mark.
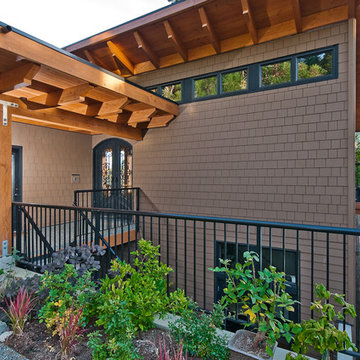
Covered level entry off street on steep sloped site. Recycled steel stairs down to sunken native landscaped courtyard and fountain, with access to lower floors and lake. Fibercement cladding, recycled glulam beams, and fir columns. Artez Photography
Hitta den rätta lokala yrkespersonen för ditt projekt
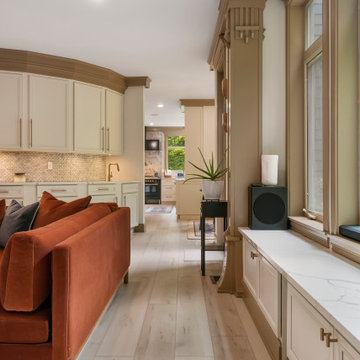
Clean and bright for a space where you can clear your mind and relax. Unique knots bring life and intrigue to this tranquil maple design. With the Modin Collection, we have raised the bar on luxury vinyl plank. The result is a new standard in resilient flooring. Modin offers true embossed in register texture, a low sheen level, a rigid SPC core, an industry-leading wear layer, and so much more.
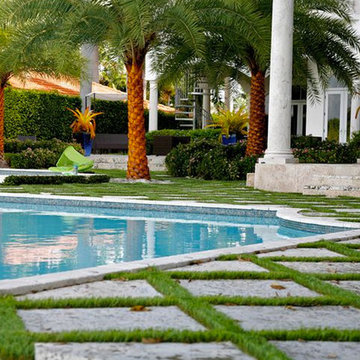
This beautiful backyard oasis features a large pool and our SYNLawn artificial grass mixed with pavers. Perfect for the summer! © SYNLawn artificial grass - all rights reserved.
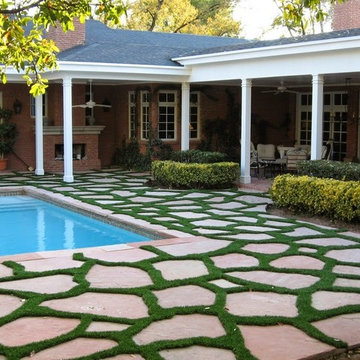
Add interest to your hardscapes with the addition of SYNLawn artificial grass. Our turf is making this backyard space in Colorado really pop! © SYNLawn artificial grass - all rights reserved.
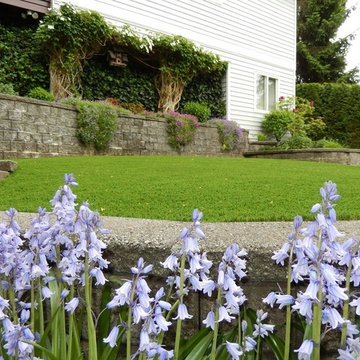
With all of the ivory and beautiful flowers, you probably would guess that this backyard features natural grass. Well, guess again! With SYNLawn artificial grass, these homeowners in Vancouver, Canada, can spend more time gardening and less time mowing. © SYNLawn artificial grass - all rights reserved.
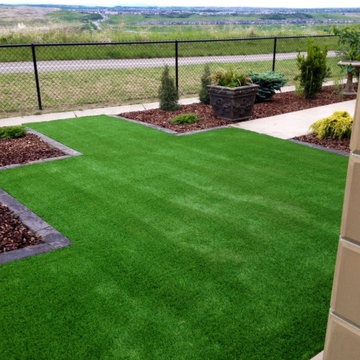
We designed & built this project for our wonderful clients who wanted maintenance free and contemporary to match their Mediterranean styled home. We created large concrete sitting areas as well as full width stamped concrete steps with poured edge window wells down the side yard with a perfectly matched color to compliment the home. That was not easy!!! Synthetic lawn throughout and concrete edging make this a perfect sanctuary!!
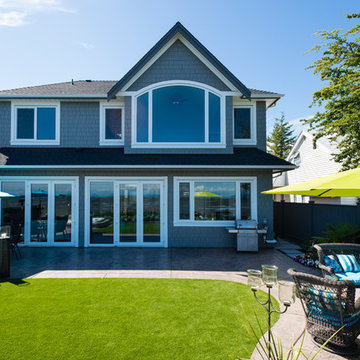
This waterfront custom home in Delta was designed to give a bright open feel and take advantage of the beautiful water views. A light, bright almost beachy feel was brought into the space by use of bright whites, with hints of natural greys and neutrals. Pops of colour were used on furniture pieces. Complete with chef’s kitchen and large patio doors out to the stamped concrete back patio, this home was built for entertaining. Large gatherings can easily flow out onto the patio which includes a hot tub, gas fire pit and low maintenance artificial turf. The master ensuite boasts a large walk in shower, spacious dark wood double vanity and the bedroom with an oversized window, has a fantastic view of the ocean. A home that feels makes you feel like you are on vacation- everyday!
Photos- Paul Grdina
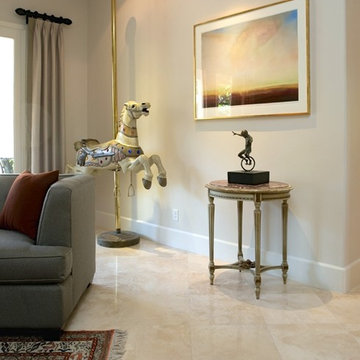
James Latta of Rancho Images -
MOVIE COLONY
When we met these wonderful Palm Springs clients, they were overwhelmed with the task of downsizing their vast collection of fine art, antiques, and sculptures. The problem was it was an amazing collection so the task was not easy. What do we keep? What do we let go? Design Vision Studio to the rescue! We realized that to really showcase these beautiful pieces, we needed to pick and choose the right ones and ensure they were showcased properly.
Lighting was improved throughout the home. We installed and updated recessed lights and cabinet lighting. Outdated ceiling fans and chandeliers were replaced. The walls were painted with a warm, soft ivory color and the moldings, door and windows also were given a complimentary fresh coat of paint. The overall impact was a clean bright room.
We replaced the outdated oak front doors with modern glass doors. The fireplace received a facelift with new tile, a custom mantle and crushed glass to replace the old fake logs. Custom draperies frame the views. The dining room was brought to life with recycled magazine grass cloth wallpaper on the ceiling, new red leather upholstery on the chairs, and a custom red paint treatment on the new chandelier to tie it all together. (The chandelier was actually powder-coated at an auto paint shop!)
Once crammed with too much, too little and no style, the Asian Modern Bedroom Suite is now a DREAM COME TRUE. We even incorporated their much loved (yet horribly out-of-date) small sofa by recovering it with teal velvet to give it new life.
Underutilized hall coat closets were removed and transformed with custom cabinetry to create art niches. We also designed a custom built-in media cabinet with "breathing room" to display more of their treasures. The new furniture was intentionally selected with modern lines to give the rooms layers and texture.
When we suggested a crystal ship chandelier to our clients, they wanted US to walk the plank. Luckily, after months of consideration, the tides turned and they gained the confidence to follow our suggestion. Now their powder room is one of their favorite spaces in their home.
Our clients (and all of their friends) are amazed at the total transformation of this home and with how well it "fits" them. We love the results too. This home now tells a story through their beautiful life-long collections. The design may have a gallery look but the feeling is all comfort and style.
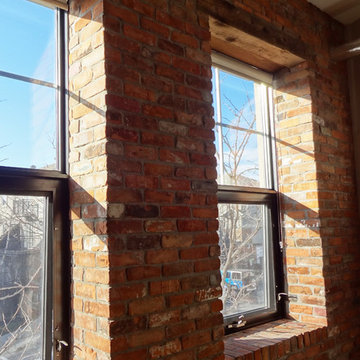
Antique reclaimed brick slices installed in place of drywall finish. Window brick sills installed. Reclaimed barn beam in stalled as fake supporting lintels over openings.
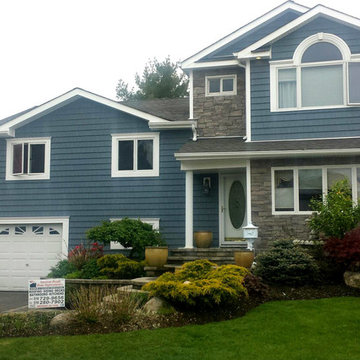
Inspiration för ett mellanstort funkis blått hus, med två våningar, blandad fasad, sadeltak och tak i shingel
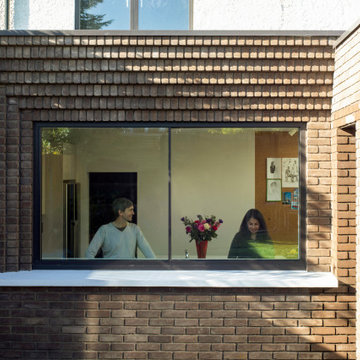
The clients approached YARD with an ambitious brief that looked to combine a specific and pragmatic spatial arrangement within a dramatic architectural intervention. The initial design process explored numerous ways to achieve what they were looking for, with the ground floor space including a studio and shower room for Paul, an illustrator, along with generously sized living, kitchen and dining spaces. The solution resulted in a simple and uncompromising floor plan that defined the design from the outset.
The kitchen is contained within one of the corbelled brick volumes, built around a large island unit where Jo wanted to be able to cook with her two boys and look out to the garden. A generous sliding picture window set deep within its reveal allows the kitchen to function as a servery to the outside, with a huge cast in-situ concrete cill emphasising the sculpted quality of the addition.
The dining space is contained within the second brick volume, pushing further out into the garden to allow for direct south-easterly light to wash into the space, and sideways glimpses of the dramatic external brick detailing. The space includes a recess for piano practice, and minimal framed sliding doors to the outside.
The two volumes are separated internally with a large rooflight, providing the initial statement upon passing from the traditional 1930’s styled front portion of the home into the contemporary additions at the back. The spatial axis from the hallway all the way into the garden is defined by this element, the alignment of which also enables light to penetrate deep into the plan for as long as possible before the sun moves to the front of the house in the middle of the day.
The external aesthetic of the extension is purposefully weighty and sculpted. Constructed using water-struck Belgian brickwork, each design choice was finalised in close collaboration with Paul and Jo. The brown colour was combined with a colour matched mortar to create a weighty and homogenous appearance, whilst the recessed detail of the pointing allows the clear definition of each and every brick. There is not a brick slip or special anywhere to be found on the project, with the corbelled overhanging soffit to the kitchen volume constructed traditionally with mortar bed reinforcement. Nothing is faked.
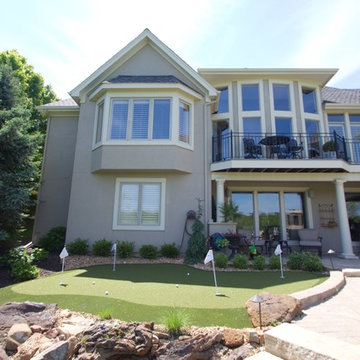
These homeowners in Kansas City, Mo., are spending time in the backyard practicing their putting skills on one of our custom artificial grass putting greens from SYNLawn Golf.
© SYNLawn artificial grass - all rights reserved.
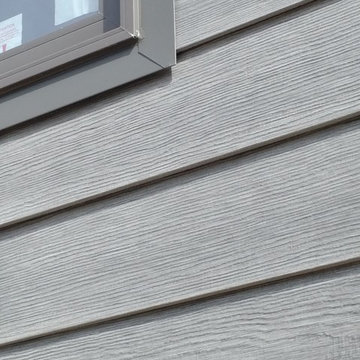
St. Laurent fiber cement siding on the main part of the house in Birch. Love the two-tone colour and the aluminum trim detail around the windows!
Modern inredning av ett grått hus, med fiberplattor i betong
Modern inredning av ett grått hus, med fiberplattor i betong
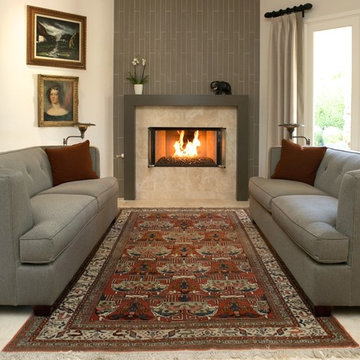
James Latta of Rancho Images -
MOVIE COLONY
When we met these wonderful Palm Springs clients, they were overwhelmed with the task of downsizing their vast collection of fine art, antiques, and sculptures. The problem was it was an amazing collection so the task was not easy. What do we keep? What do we let go? Design Vision Studio to the rescue! We realized that to really showcase these beautiful pieces, we needed to pick and choose the right ones and ensure they were showcased properly.
Lighting was improved throughout the home. We installed and updated recessed lights and cabinet lighting. Outdated ceiling fans and chandeliers were replaced. The walls were painted with a warm, soft ivory color and the moldings, door and windows also were given a complimentary fresh coat of paint. The overall impact was a clean bright room.
We replaced the outdated oak front doors with modern glass doors. The fireplace received a facelift with new tile, a custom mantle and crushed glass to replace the old fake logs. Custom draperies frame the views. The dining room was brought to life with recycled magazine grass cloth wallpaper on the ceiling, new red leather upholstery on the chairs, and a custom red paint treatment on the new chandelier to tie it all together. (The chandelier was actually powder-coated at an auto paint shop!)
Once crammed with too much, too little and no style, the Asian Modern Bedroom Suite is now a DREAM COME TRUE. We even incorporated their much loved (yet horribly out-of-date) small sofa by recovering it with teal velvet to give it new life.
Underutilized hall coat closets were removed and transformed with custom cabinetry to create art niches. We also designed a custom built-in media cabinet with "breathing room" to display more of their treasures. The new furniture was intentionally selected with modern lines to give the rooms layers and texture.
When we suggested a crystal ship chandelier to our clients, they wanted US to walk the plank. Luckily, after months of consideration, the tides turned and they gained the confidence to follow our suggestion. Now their powder room is one of their favorite spaces in their home.
Our clients (and all of their friends) are amazed at the total transformation of this home and with how well it "fits" them. We love the results too. This home now tells a story through their beautiful life-long collections. The design may have a gallery look but the feeling is all comfort and style.
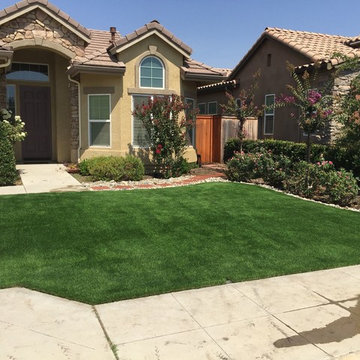
California is still dealing with the drought, so these homeowners in Central California did their part to save water by changing their lawn to SYNLawn's artificial grass. © SYNLawn artificial grass - all rights reserved.
Låtsasfönster: foton, design och inspiration
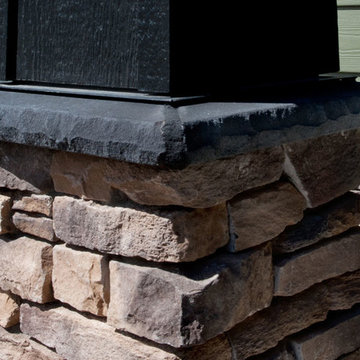
Stone Brand: StoneTransitions®
Product Stone: Architectural Stone Trim
Colour: Coal
Texture: Watertable/Sills
Stone Brand: Cultured Stone®
Product Stone: Manufactured Stone Veneer
Colour: Walnut
Texture: Southern Ledgestone
Find a dealer near - visit www.canadianstone.ca
70
