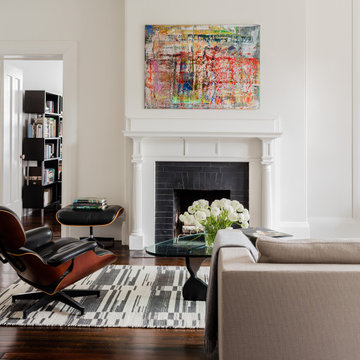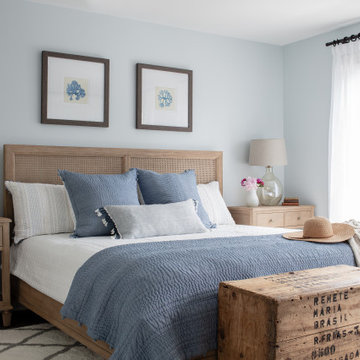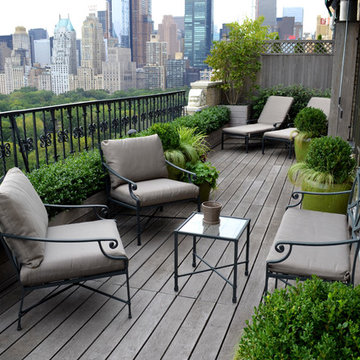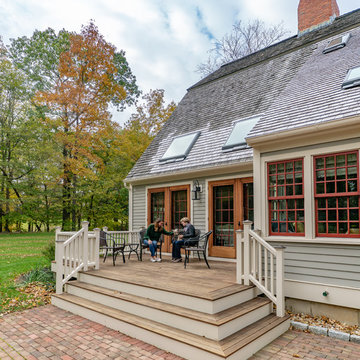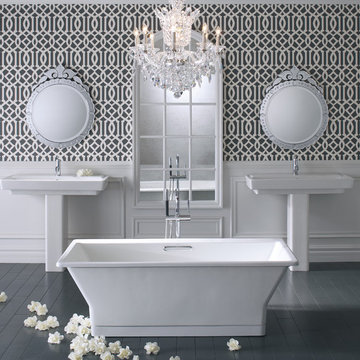New england inredning: foton, design och inspiration
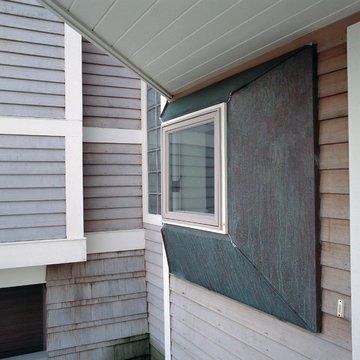
Located on a bulb-shaped peninsula surrounded by a freshwater pond in southern Rhode Island, this project is the culmination of a phased design plan by SMOOK Architecture & Urban Design, Inc.
The initial phase of the project began with the construction of a simple two-story gabled structure poised at the heart of the site. This original structure became the framework upon which a series of complementary forms were designed and constructed over time, not unlike the manner in which a small town grows from its center.
The forms of each successive “pavilion” were designed to evoke rural New England architectural imagery. By juxtaposing these building elements against one another, intriguing open spaces and focal points were created. Interior spaces are oriented outwards to take advantage of views of the landscape and inwards towards neighboring pavilions. The resulting interrelationship of these forms with one other and the site instill a sense of delight and visual playfulness to this vacation retreat.
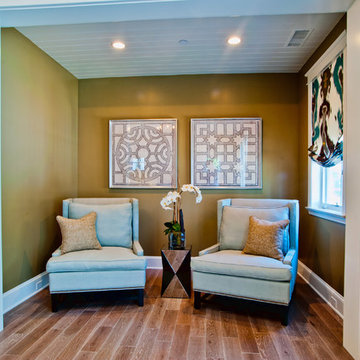
4,945 square foot two-story home, 6 bedrooms, 5 and ½ bathroom plus a secondary family room/teen room. The challenge for the design team of this beautiful New England Traditional home in Brentwood was to find the optimal design for a property with unique topography, the natural contour of this property has 12 feet of elevation fall from the front to the back of the property. Inspired by our client’s goal to create direct connection between the interior living areas and the exterior living spaces/gardens, the solution came with a gradual stepping down of the home design across the largest expanse of the property. With smaller incremental steps from the front property line to the entry door, an additional step down from the entry foyer, additional steps down from a raised exterior loggia and dining area to a slightly elevated lawn and pool area. This subtle approach accomplished a wonderful and fairly undetectable transition which presented a view of the yard immediately upon entry to the home with an expansive experience as one progresses to the rear family great room and morning room…both overlooking and making direct connection to a lush and magnificent yard. In addition, the steps down within the home created higher ceilings and expansive glass onto the yard area beyond the back of the structure. As you will see in the photographs of this home, the family area has a wonderful quality that really sets this home apart…a space that is grand and open, yet warm and comforting. A nice mixture of traditional Cape Cod, with some contemporary accents and a bold use of color…make this new home a bright, fun and comforting environment we are all very proud of. The design team for this home was Architect: P2 Design and Jill Wolff Interiors. Jill Wolff specified the interior finishes as well as furnishings, artwork and accessories.
Hitta den rätta lokala yrkespersonen för ditt projekt
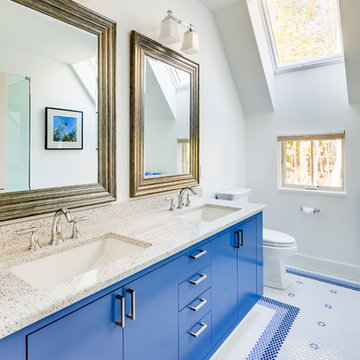
Design Build Phi Builders + Architects
Custom Cabinetry Phi Builders + Architects
Sarah Szwajkos Photography
Inspiration för klassiska badrum, med släta luckor, blå skåp, flerfärgad kakel, mosaik, en toalettstol med separat cisternkåpa, ett undermonterad handfat, vita väggar, mosaikgolv och blått golv
Inspiration för klassiska badrum, med släta luckor, blå skåp, flerfärgad kakel, mosaik, en toalettstol med separat cisternkåpa, ett undermonterad handfat, vita väggar, mosaikgolv och blått golv
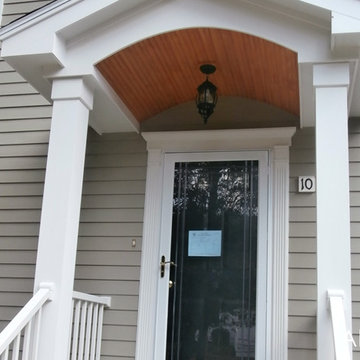
This is a traditional colonial found in the region. We removed the old wood siding and replaced it with 6 ¼” HardiePlank lap siding, Select Cedarmill in Monterey Taupe, with HardieTrim and HardieSoffits in Arctic White. We also added a Portico to the front with Trex Transcend railings in white. This really made a difference in the curb appeal.
Homescapes of New England
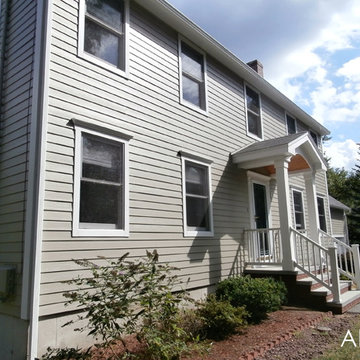
This is a traditional colonial found in the region. We removed the old wood siding and replaced it with 6 ¼” HardiePlank lap siding, Select Cedarmill in Monterey Taupe, with HardieTrim and HardieSoffits in Arctic White. We also added a Portico to the front with Trex Transcend railings in white. This really made a difference in the curb appeal.
Homescapes of New England
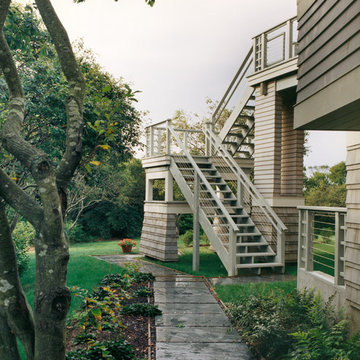
Located on a bulb-shaped peninsula surrounded by a freshwater pond in southern Rhode Island, this project is the culmination of a phased design plan by SMOOK Architecture & Urban Design, Inc.
The initial phase of the project began with the construction of a simple two-story gabled structure poised at the heart of the site. This original structure became the framework upon which a series of complementary forms were designed and constructed over time, not unlike the manner in which a small town grows from its center.
The forms of each successive “pavilion” were designed to evoke rural New England architectural imagery. By juxtaposing these building elements against one another, intriguing open spaces and focal points were created. Interior spaces are oriented outwards to take advantage of views of the landscape and inwards towards neighboring pavilions. The resulting interrelationship of these forms with one other and the site instill a sense of delight and visual playfulness to this vacation retreat.
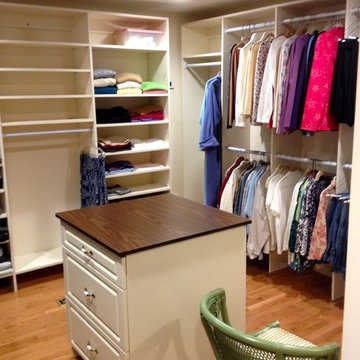
Bild på ett mellanstort vintage walk-in-closet för könsneutrala, med öppna hyllor, vita skåp och ljust trägolv
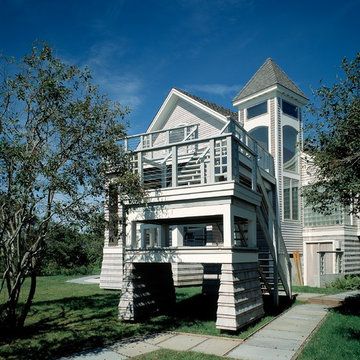
Located on a bulb-shaped peninsula surrounded by a freshwater pond in southern Rhode Island, this project is the culmination of a phased design plan by SMOOK Architecture & Urban Design, Inc.
The initial phase of the project began with the construction of a simple two-story gabled structure poised at the heart of the site. This original structure became the framework upon which a series of complementary forms were designed and constructed over time, not unlike the manner in which a small town grows from its center.
The forms of each successive “pavilion” were designed to evoke rural New England architectural imagery. By juxtaposing these building elements against one another, intriguing open spaces and focal points were created. Interior spaces are oriented outwards to take advantage of views of the landscape and inwards towards neighboring pavilions. The resulting interrelationship of these forms with one other and the site instill a sense of delight and visual playfulness to this vacation retreat.
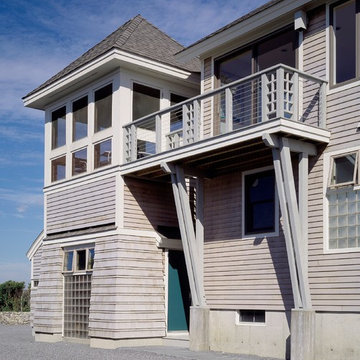
Located on a bulb-shaped peninsula surrounded by a freshwater pond in southern Rhode Island, this project is the culmination of a phased design plan by SMOOK Architecture & Urban Design, Inc.
The initial phase of the project began with the construction of a simple two-story gabled structure poised at the heart of the site. This original structure became the framework upon which a series of complementary forms were designed and constructed over time, not unlike the manner in which a small town grows from its center.
The forms of each successive “pavilion” were designed to evoke rural New England architectural imagery. By juxtaposing these building elements against one another, intriguing open spaces and focal points were created. Interior spaces are oriented outwards to take advantage of views of the landscape and inwards towards neighboring pavilions. The resulting interrelationship of these forms with one other and the site instill a sense of delight and visual playfulness to this vacation retreat.
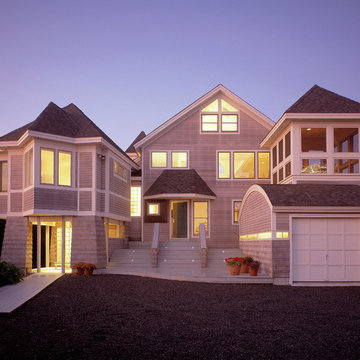
Located on a bulb-shaped peninsula surrounded by a freshwater pond in southern Rhode Island, this project is the culmination of a phased design plan by SMOOK Architecture & Urban Design, Inc.
The initial phase of the project began with the construction of a simple two-story gabled structure poised at the heart of the site. This original structure became the framework upon which a series of complementary forms were designed and constructed over time, not unlike the manner in which a small town grows from its center.
The forms of each successive “pavilion” were designed to evoke rural New England architectural imagery. By juxtaposing these building elements against one another, intriguing open spaces and focal points were created. Interior spaces are oriented outwards to take advantage of views of the landscape and inwards towards neighboring pavilions. The resulting interrelationship of these forms with one other and the site instill a sense of delight and visual playfulness to this vacation retreat.
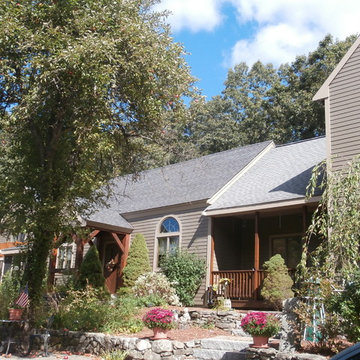
HardiePlank Select Cedarmill siding in Timberbark with Khaki Brown HardieTrim, Hardiesoffit, New Andersen sliders and half round window, gutters
Homescapes of New England
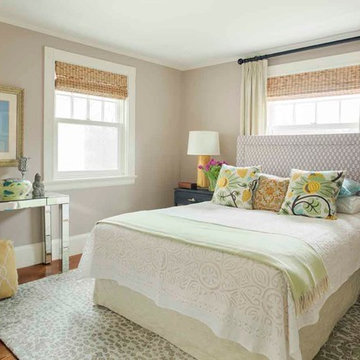
Eric Roth Photography
Foto på ett litet vintage gästrum, med mellanmörkt trägolv och beige väggar
Foto på ett litet vintage gästrum, med mellanmörkt trägolv och beige väggar
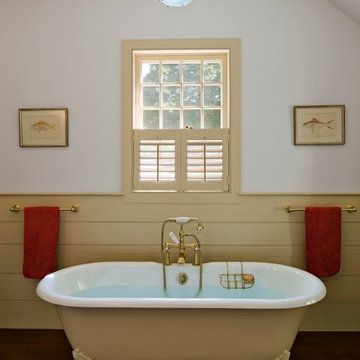
Horizontal beaded wainscotting and custom shutters are used in all the bathrooms.
Robert Benson Photography
Exempel på ett lantligt en-suite badrum, med flerfärgade väggar, ett badkar med tassar och mörkt trägolv
Exempel på ett lantligt en-suite badrum, med flerfärgade väggar, ett badkar med tassar och mörkt trägolv
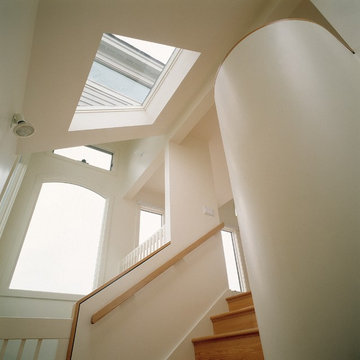
Located on a bulb-shaped peninsula surrounded by a freshwater pond in southern Rhode Island, this project is the culmination of a phased design plan by SMOOK Architecture & Urban Design, Inc.
The initial phase of the project began with the construction of a simple two-story gabled structure poised at the heart of the site. This original structure became the framework upon which a series of complementary forms were designed and constructed over time, not unlike the manner in which a small town grows from its center.
The forms of each successive “pavilion” were designed to evoke rural New England architectural imagery. By juxtaposing these building elements against one another, intriguing open spaces and focal points were created. Interior spaces are oriented outwards to take advantage of views of the landscape and inwards towards neighboring pavilions. The resulting interrelationship of these forms with one other and the site instill a sense of delight and visual playfulness to this vacation retreat.
New england inredning: foton, design och inspiration
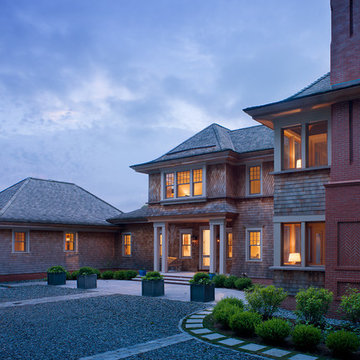
Exterior of a new shingle style home in Watch Hill, Rhode Island. The entry courtyard is framed by screened in porches with fireplaces. The photo showcases the home's signature design feature...flared roof eaves.
Photo: Warren Jagger
50
