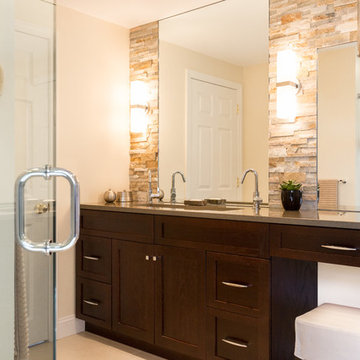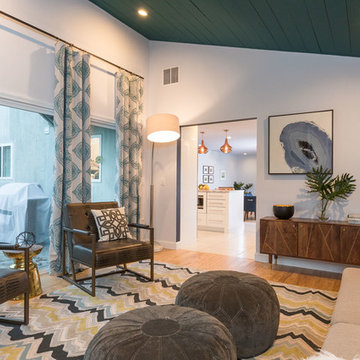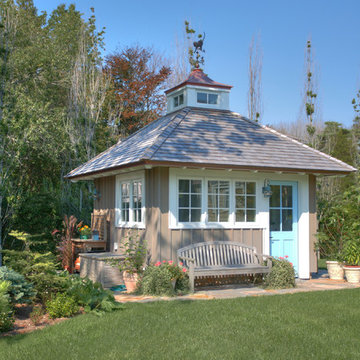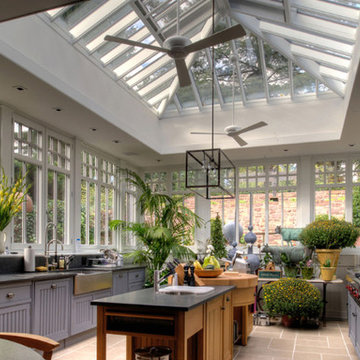New england inredning: foton, design och inspiration
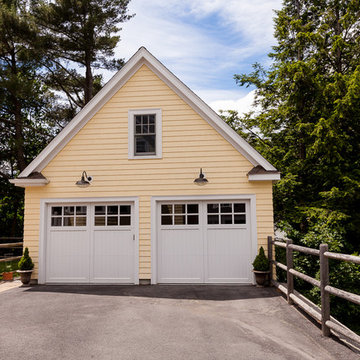
The detached garage was built with a flexicore garage floor to allow for a large basement underneath, as well as a walk up loft area for future expansion potential.
Brian Walters Photo
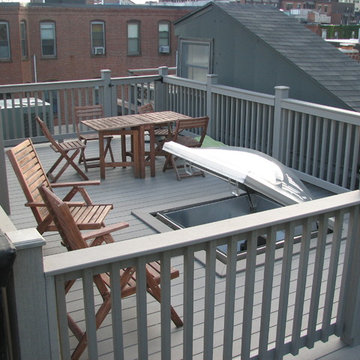
Beautiful Boston roof deck with skylight hatch for easy access to beautiful skylines.
Exempel på en modern terrass
Exempel på en modern terrass
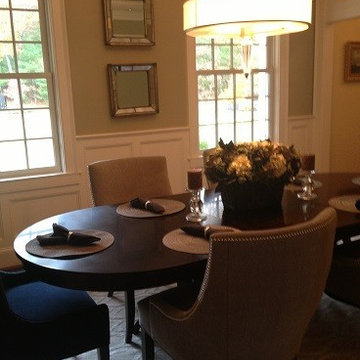
New England Fine Living Traditional Dining Room
Idéer för att renovera en vintage matplats
Idéer för att renovera en vintage matplats
Hitta den rätta lokala yrkespersonen för ditt projekt
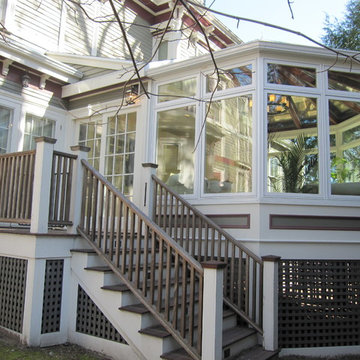
Peter Lavenson
Inspiration för stora klassiska vita hus, med allt i ett plan och vinylfasad
Inspiration för stora klassiska vita hus, med allt i ett plan och vinylfasad
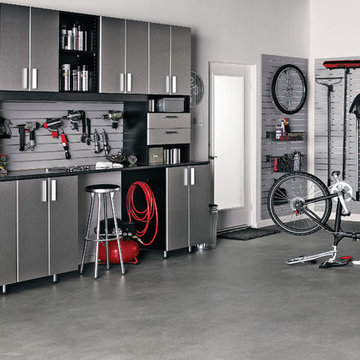
Those of us who have a garage know how much dead space lies around our cars. Check out these pictures to see how California Closets New England can help maximize it.
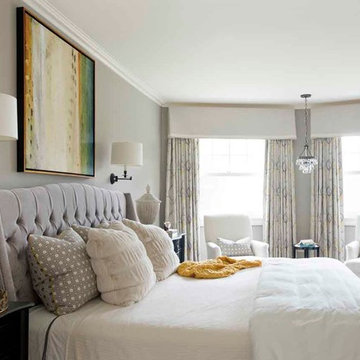
Eric Roth Photography
Idéer för ett stort klassiskt huvudsovrum, med grå väggar och mellanmörkt trägolv
Idéer för ett stort klassiskt huvudsovrum, med grå väggar och mellanmörkt trägolv
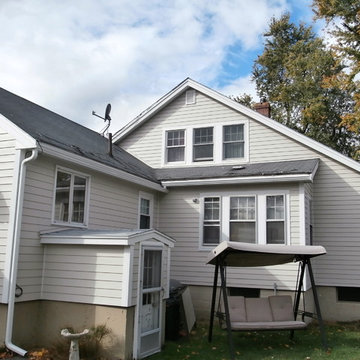
6 ¼” HardiePlank Select Cedarmill siding in Cobblestone with Arctic White HardieTrim and soffit, new gutters
Homescapes of New England
Idéer för ett klassiskt hus
Idéer för ett klassiskt hus
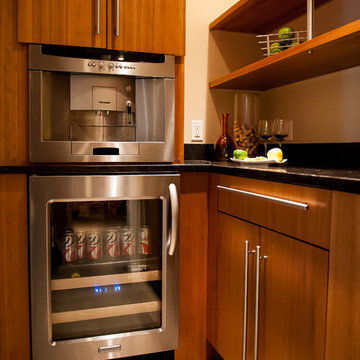
Beverage Pantry with pocket doors to close off the noise from the espresso machine in the early morning!
Stainless rods accent the shelving to give the feeling of "Floating"
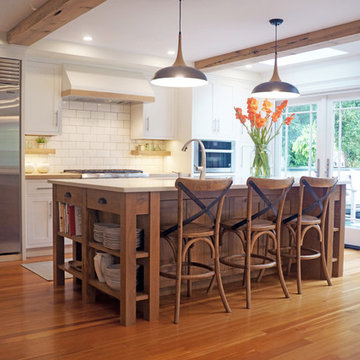
In this total gut and reconfiguration of the kitchen and adjacent spaces, a seamless marriage of farmhouse aesthetic with materials that are already in the home create a space that integrates with the feeling of the original home. Significant changes to the layout and removal of walls has created an open concept living, larger kitchen area, and an organized and functional kitchen space. New French doors connect to the outdoors and introduce more light into the space, as well as increased recessed and accent lighting assist in generating a light-filled home. The new layout provides an open, inviting entertaining space where children can play in the den while meals are prepared on the oversized island.
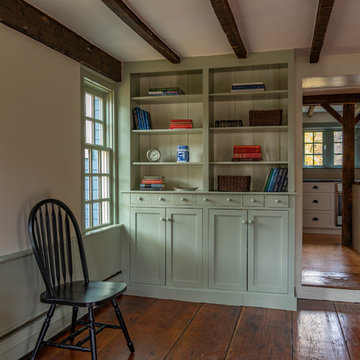
Eric Roth Photography
Exempel på ett mellanstort lantligt avskilt allrum, med vita väggar, mellanmörkt trägolv, en spiselkrans i tegelsten och en inbyggd mediavägg
Exempel på ett mellanstort lantligt avskilt allrum, med vita väggar, mellanmörkt trägolv, en spiselkrans i tegelsten och en inbyggd mediavägg
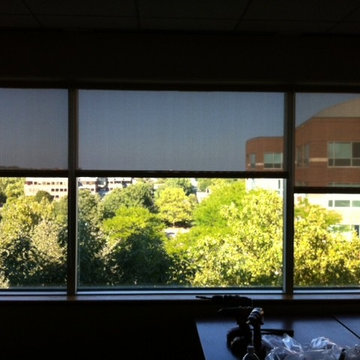
Screen Shades in an Office setting
Idéer för att renovera ett mellanstort funkis arbetsrum, med beige väggar, heltäckningsmatta och ett fristående skrivbord
Idéer för att renovera ett mellanstort funkis arbetsrum, med beige väggar, heltäckningsmatta och ett fristående skrivbord
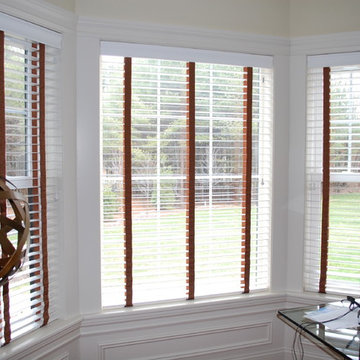
Hunter Douglas 2" Parkland Wood Blinds with Tapes.
Inredning av ett modernt mellanstort arbetsrum, med beige väggar, heltäckningsmatta och ett fristående skrivbord
Inredning av ett modernt mellanstort arbetsrum, med beige väggar, heltäckningsmatta och ett fristående skrivbord
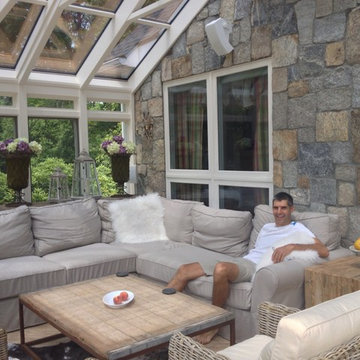
Peter Lavenson
This Four Seasons System 8 Wood Victorian Conservatory in Boston turned a rarely used patio into one of the family’s favorite places to have some private relaxing time. Parents drink wine, entertain and laugh with friends and feel like they are on vacation while the kids are sleeping upstairs. The full foundation has storage below and a natural stone facade that blends into the landscape. The interior floor is an elegant rectangular tile that looks like wood grain. The furniture is overstuffed comfy and casual and the stone wall adds to the warmth of the space as you enter the sunroom.
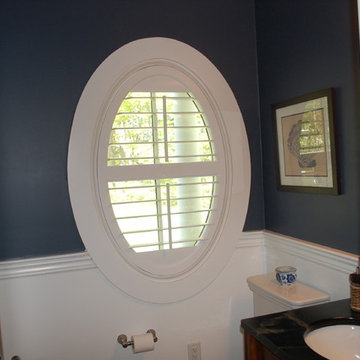
Oval Shutter with Tilt Bars & Center Divider.
Exempel på ett mellanstort klassiskt badrum med dusch, med möbel-liknande, en toalettstol med separat cisternkåpa, brun kakel, ett undermonterad handfat och marmorbänkskiva
Exempel på ett mellanstort klassiskt badrum med dusch, med möbel-liknande, en toalettstol med separat cisternkåpa, brun kakel, ett undermonterad handfat och marmorbänkskiva
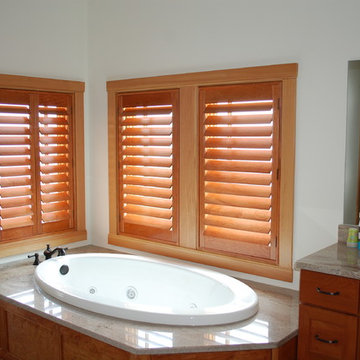
Master Bath with Stained Wood Shutters by The Louver Shop of NNE
Idéer för att renovera ett mellanstort vintage en-suite badrum, med möbel-liknande, en toalettstol med separat cisternkåpa, brun kakel, ett undermonterad handfat och marmorbänkskiva
Idéer för att renovera ett mellanstort vintage en-suite badrum, med möbel-liknande, en toalettstol med separat cisternkåpa, brun kakel, ett undermonterad handfat och marmorbänkskiva
New england inredning: foton, design och inspiration
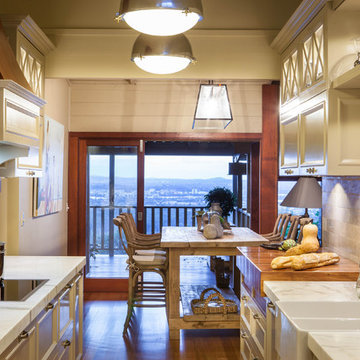
Located in the one of the most sought after streets in Gold Coast this holiday home conveys a nautical feel and boasts spectacular views of the Gold Coast hinterland. The clients have always had a strong desire to create a holiday home that encouraged a sense of relaxed living where by the days would be gentle and slow.
After residing in the US for several years the clients became admirers of homes in the New England region and in particular the Hamptons. They loved the American take on modern English country, and of equal appeal was the classic Hampton beach lifestyle of carefree summers spent sailing, swimming, boating and fishing.
When deciding to renovate their family beach house on the gold coast they knew they wanted to recreate that same effortless elegance and style they were drawn to in the Hamptons and combine it with the relaxed familiarity of Australian living. In their words they wanted to create a home that was “luxurious but never too perfect”.
Central to the brief was also the need to satisfy their enthusiastic and demanding gourmands. Not only do they enjoy everything about cooking but also love entertaining
especially during the holiday seasons with Christmas and Thanksgiving (an American tradition they quickly became accustomed to) being their favourite times to celebrate.
Whether it’s a casual meal with family and friends or a more formal gathering, the kitchen had to function and withstand a great deal of activity.
Our challenge was to bring to fruition the clients very definite vision for their home and this thereby presenting us with an ambitious design and renovation project encompassing a large portion of the home. With the kitchen such being such a focal point in the house our
task was to orchestrate a space that would be elegant yet comfortable and that required the successful marriage of the design elements for their desired style of interior.
Transforming the space. Small, cramped and unbalanced the original kitchen was positioned on a platform - along
with the dinning and master bedroom. The original galley kitchen consisted of a full wall of tall cabinetry which boxed in what was already a narrow kitchen.
To pave the way for a larger and more spacious design sought after by the clients the southern end of the existing platform was extended in length, walls adjoining the hallway
were modified and the opening in the opposing wall closed off. The original laundry on the lower platform which backed onto the kitchen via a hallway was completely redesigned to make way for a new butlers pantry and as requested by the client to house the large Eline
Electrolux fridges (required for entertaining). On the lower platform the original opening to the old laundry (no longer required) was also closed off and a new cavity slider entry was cut into the pantry from the kitchen to provide easy and functional access. A new landing was built to bring the storage area of the pantry up to the same level as the kitchen. A “pass through” was created to connect the pantry to the kitchen and dining room, providing easy
and functional access to the utility room. The exposed rafters and existing ceiling in both the new kitchen and pantry areas were sheeted in to allow for a new and more effective and functional lighting layout.
The conversion of the laundry to allow for a separate pantry and to house the new large fridges (a specific request from the client) was a key aspect to the design as this allowed us to maximise the feeling of space and include large open bench space either side of what
was already a narrow galley kitchen. Here the Calacutta marble benchtops selected for their character look lavish and add clean lines to the design. In keeping with the desire to create a sense of calm, elements of balance and symmetry were incorporated into the design and on
the cooking (western) wall a large induction cooktop and custom made rangehood cladded in Queensland Cedar veneer was centred and is a key architectural element.
The protruded moulding ‘shaker door’ cabinetry further enhance the rooms character and glass front overhead cabinets amplify light and bring the coastal aesthetics into play. All overhead doors are fitted with Blum HF Aventos Servo Drive to ensure functional and ergonomic use in this narrow space.
To store the households extensive collection of kitchen utensils, large platters and crockery, generous storage by way of drawers was incorporated in to the kitchen. With the large fridges placed in the pantry as per the clients request, an under bench integrated fridge was positioned in the main kitchen to allow for the storage of everyday
necessities.
On the opposing (eastern) wall the white ceramic butlers sink is another focal point for the Hampton style kitchen and the ‘Provence’ tap balances with the scale of the kitchen and complements the overall design. A convenient custom made ‘built in’ butchers block was a must have for the client and provides the ideal prep area. The mixed Australian hardwood complements the other natural timber elements including the new Tasmanian oak solid timber flooring and provides textural balance in this timeless interior.
Below the butchers block, two Queensland Cedar solid timber trays boast the family emblem and Initials to mark the kitchens exclusivity and further personalises the kitchen.
Interest and texture.
The earth and sea colour scheme is in keeping with the neutral pallet and softness in the rest of the home and mimic the hues from both the seaside and the views beyond. Careful attention was given to the layering of these earthy shades, tones and textures to ensure the
space had unity and depth – a necessary consideration for such a neutral pallet. An example of this is the marbled tiled splashback. Two variations of the tiles (honed and antique brushed) were sourced and cut to size and randomly placed in a brickwork pattern to create
visual interest and be less predictable at eye level.
The end result.
The resulting kitchen is certainly one of the most show stopping features of the home with its bespoke fit out entirely geared to delivering a functional workspace dedicated to the sheer enjoyment of entertaining and cooking. The effortlessly stylish design and timeless finish
transcends to fit this Australian home and the relaxed vibe this family was so eager to create for their holiday beach house.
52
