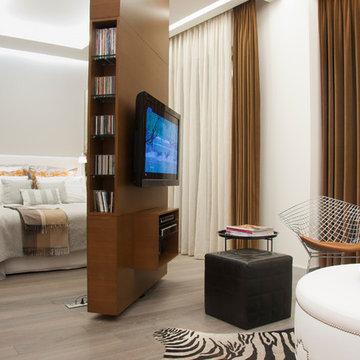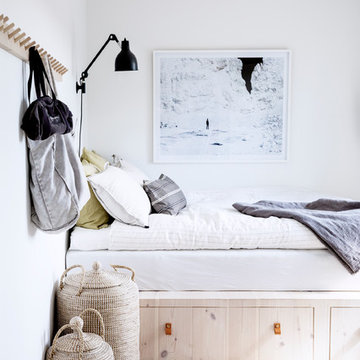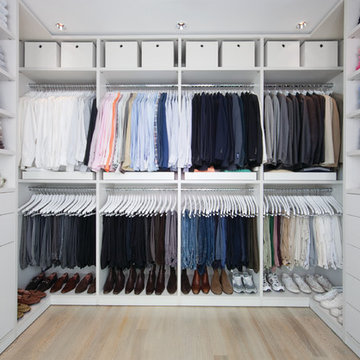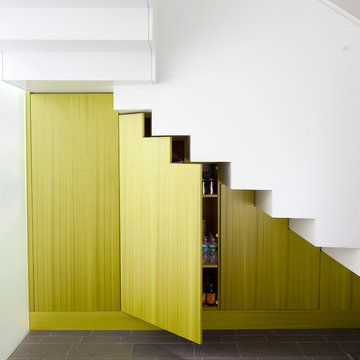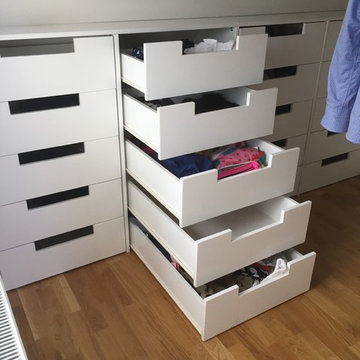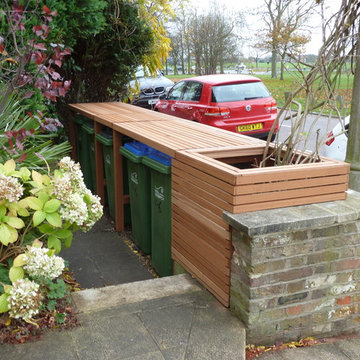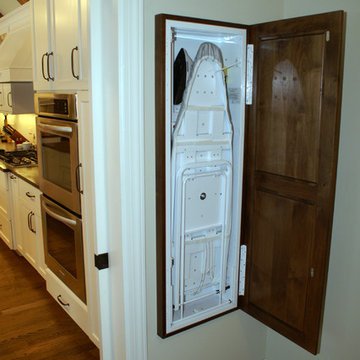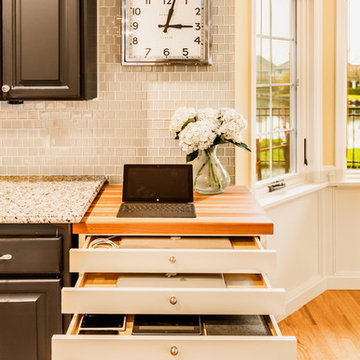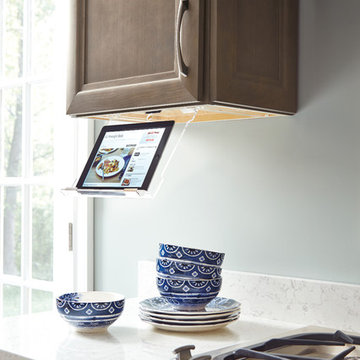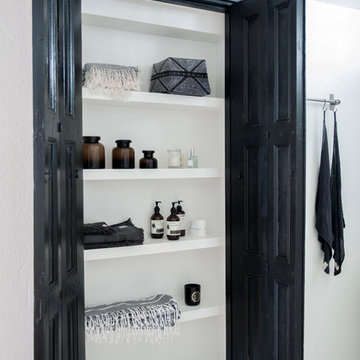Smart förvaring: foton, design och inspiration
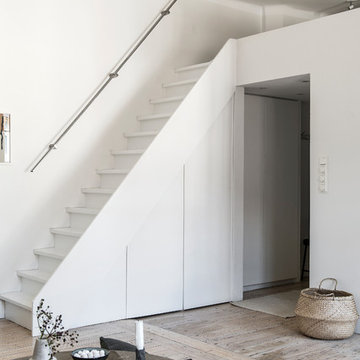
Elisabeth Daly
Inredning av en skandinavisk liten rak trappa i målat trä, med sättsteg i målat trä och räcke i metall
Inredning av en skandinavisk liten rak trappa i målat trä, med sättsteg i målat trä och räcke i metall
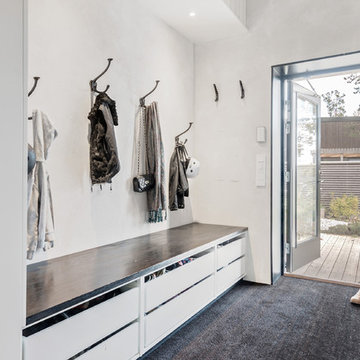
Idéer för ett mellanstort minimalistiskt kapprum, med vita väggar, heltäckningsmatta och svart golv
Hitta den rätta lokala yrkespersonen för ditt projekt

The owners of this prewar apartment on the Upper West Side of Manhattan wanted to combine two dark and tightly configured units into a single unified space. StudioLAB was challenged with the task of converting the existing arrangement into a large open three bedroom residence. The previous configuration of bedrooms along the Southern window wall resulted in very little sunlight reaching the public spaces. Breaking the norm of the traditional building layout, the bedrooms were moved to the West wall of the combined unit, while the existing internally held Living Room and Kitchen were moved towards the large South facing windows, resulting in a flood of natural sunlight. Wide-plank grey-washed walnut flooring was applied throughout the apartment to maximize light infiltration. A concrete office cube was designed with the supplementary space which features walnut flooring wrapping up the walls and ceiling. Two large sliding Starphire acid-etched glass doors close the space off to create privacy when screening a movie. High gloss white lacquer millwork built throughout the apartment allows for ample storage. LED Cove lighting was utilized throughout the main living areas to provide a bright wash of indirect illumination and to separate programmatic spaces visually without the use of physical light consuming partitions. Custom floor to ceiling Ash wood veneered doors accentuate the height of doorways and blur room thresholds. The master suite features a walk-in-closet, a large bathroom with radiant heated floors and a custom steam shower. An integrated Vantage Smart Home System was installed to control the AV, HVAC, lighting and solar shades using iPads.
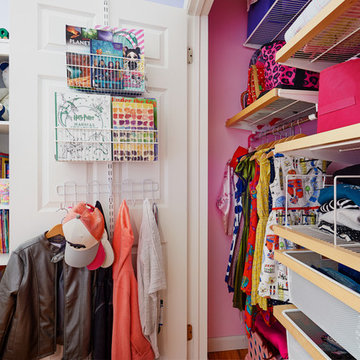
This is a young child's closet. It houses clothes - organized by season and stored so that the child can easily reach in and get their own clothes. The client wanted space to display personal items and toys with a bright pink accent color!
Illumere Photograpghy
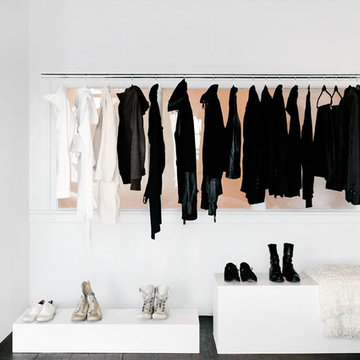
NBCUniversal, Inc + Lukas Machnik Design
Exempel på en maritim garderob för kvinnor
Exempel på en maritim garderob för kvinnor
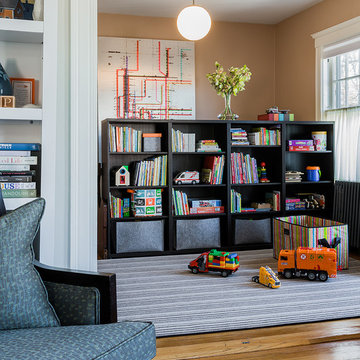
Idéer för ett mellanstort klassiskt könsneutralt barnrum kombinerat med lekrum och för 4-10-åringar, med mellanmörkt trägolv och bruna väggar
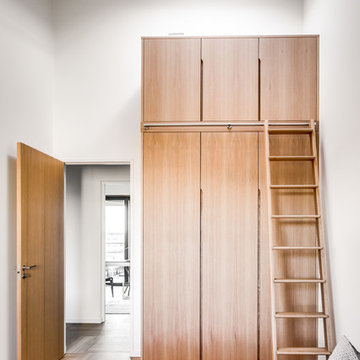
henrik nero
henrik nero
Inredning av ett modernt sovrum, med vita väggar, ljust trägolv och beiget golv
Inredning av ett modernt sovrum, med vita väggar, ljust trägolv och beiget golv
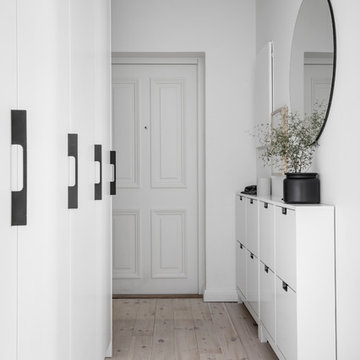
Anders Bergstedt
Inredning av en nordisk hall, med vita väggar och ljust trägolv
Inredning av en nordisk hall, med vita väggar och ljust trägolv
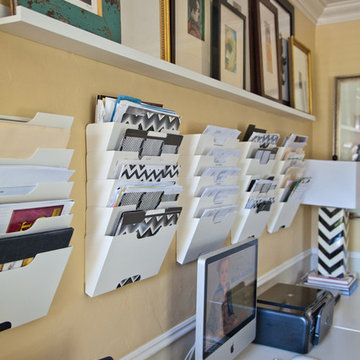
This home showcases a joyful palette with printed upholstery, bright pops of color, and unexpected design elements. It's all about balancing style with functionality as each piece of decor serves an aesthetic and practical purpose.
---
Project designed by Pasadena interior design studio Amy Peltier Interior Design & Home. They serve Pasadena, Bradbury, South Pasadena, San Marino, La Canada Flintridge, Altadena, Monrovia, Sierra Madre, Los Angeles, as well as surrounding areas.
For more about Amy Peltier Interior Design & Home, click here: https://peltierinteriors.com/
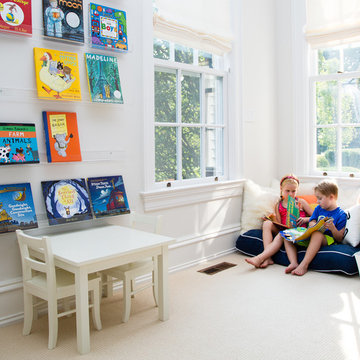
Julieane Webb Photography
Idéer för små skandinaviska könsneutrala barnrum kombinerat med lekrum och för 4-10-åringar, med vita väggar, heltäckningsmatta och beiget golv
Idéer för små skandinaviska könsneutrala barnrum kombinerat med lekrum och för 4-10-åringar, med vita väggar, heltäckningsmatta och beiget golv
Smart förvaring: foton, design och inspiration
1
