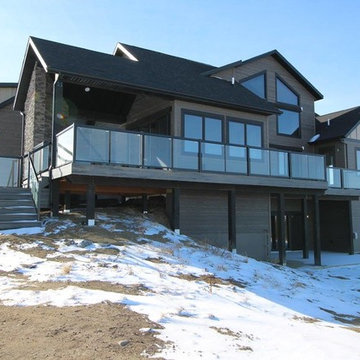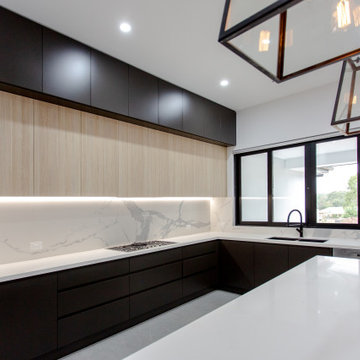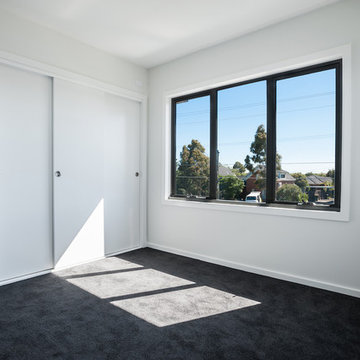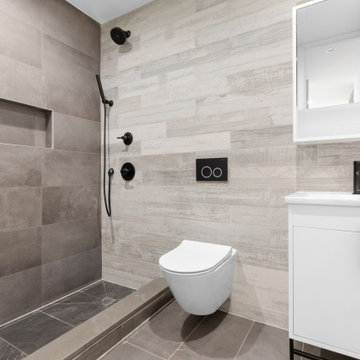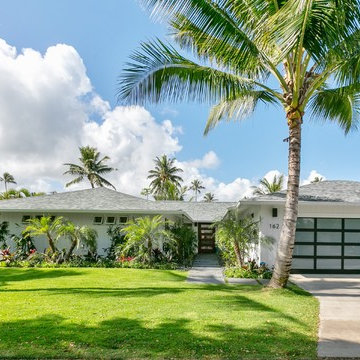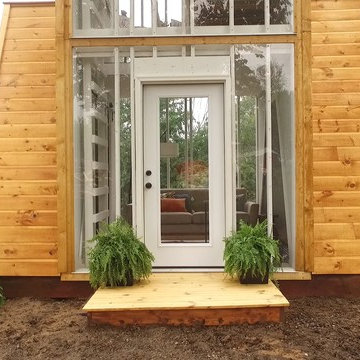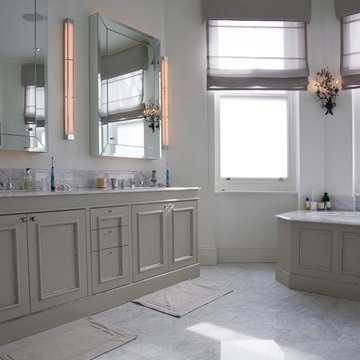Utedass: foton, design och inspiration
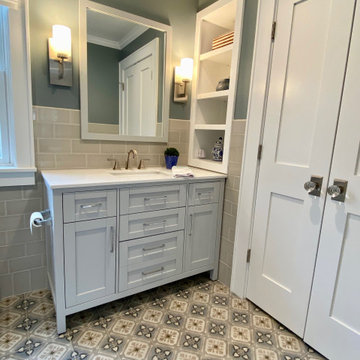
We renovated the bathroom to create a flow from the bedroom. This main floor en suite bath is ADA compliant with a barrier free shower entry.
Idéer för mellanstora vintage vitt en-suite badrum, med skåp i shakerstil, blå skåp, en kantlös dusch, beige kakel, keramikplattor, blå väggar, klinkergolv i porslin, ett undermonterad handfat, marmorbänkskiva, flerfärgat golv och med dusch som är öppen
Idéer för mellanstora vintage vitt en-suite badrum, med skåp i shakerstil, blå skåp, en kantlös dusch, beige kakel, keramikplattor, blå väggar, klinkergolv i porslin, ett undermonterad handfat, marmorbänkskiva, flerfärgat golv och med dusch som är öppen
Hitta den rätta lokala yrkespersonen för ditt projekt
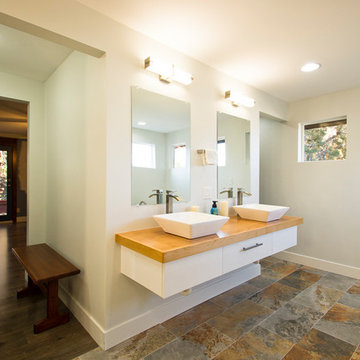
Boise Bench Master Bathroom Remodel.
Was a small 5x8 space that had small vanity, toilet and very tight shower. Now It is a sprawling natural Scandinavian space with walk-in closet, coffee bar, a make-up vanity, double sinks, large shower, Jacuzzi tub and lots of light.
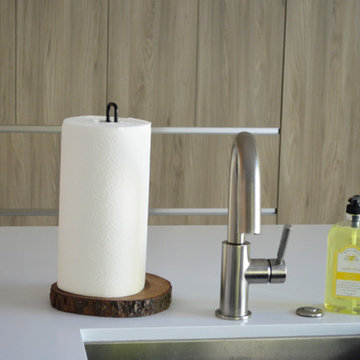
Limor Pinz
Idéer för att renovera ett stort funkis kök, med en undermonterad diskho, släta luckor, beige skåp, bänkskiva i kvartsit, vitt stänkskydd, rostfria vitvaror, ljust trägolv och en köksö
Idéer för att renovera ett stort funkis kök, med en undermonterad diskho, släta luckor, beige skåp, bänkskiva i kvartsit, vitt stänkskydd, rostfria vitvaror, ljust trägolv och en köksö
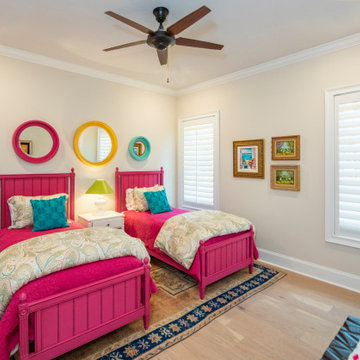
This thoughtful European design is angled with stone, arches, and decorative cupolas. The foyer opens to a spacious study with front views. The island kitchen has a large walk-in pantry and is open to a single dining room. An e-space and powder room offer convenience and the screened porch with skylights is perfect for outdoor entertaining. The great room is cozy with a fireplace and coffered ceiling and offers patio access. The master suite is crowned with a tray ceiling and features dual walk-in closets and vanities, one with extra counter space. A large soaking tub, walk-in shower, and private toilet room complete the master bathroom. This design offers two additional bedrooms, each with a private bathroom and walk-in closet. The three-car garage opens to a vast utility room with ample counter space and sink while a mud room offers storage closets and bench seating. Additional space is available in an upstairs bonus room.
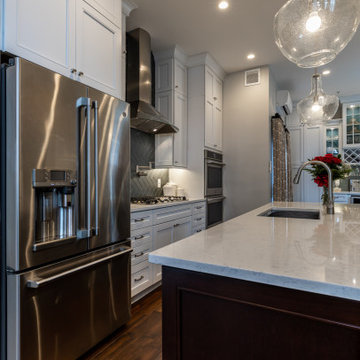
This four-story townhome in the heart of old town Alexandria, was recently purchased by a family of four.
The outdated galley kitchen with confined spaces, lack of powder room on main level, dropped down ceiling, partition walls, small bathrooms, and the main level laundry were a few of the deficiencies this family wanted to resolve before moving in.
Starting with the top floor, we converted a small bedroom into a master suite, which has an outdoor deck with beautiful view of old town. We reconfigured the space to create a walk-in closet and another separate closet.
We took some space from the old closet and enlarged the master bath to include a bathtub and a walk-in shower. Double floating vanities and hidden toilet space were also added.
The addition of lighting and glass transoms allows light into staircase leading to the lower level.
On the third level is the perfect space for a girl’s bedroom. A new bathroom with walk-in shower and added space from hallway makes it possible to share this bathroom.
A stackable laundry space was added to the hallway, a few steps away from a new study with built in bookcase, French doors, and matching hardwood floors.
The main level was totally revamped. The walls were taken down, floors got built up to add extra insulation, new wide plank hardwood installed throughout, ceiling raised, and a new HVAC was added for three levels.
The storage closet under the steps was converted to a main level powder room, by relocating the electrical panel.
The new kitchen includes a large island with new plumbing for sink, dishwasher, and lots of storage placed in the center of this open kitchen. The south wall is complete with floor to ceiling cabinetry including a home for a new cooktop and stainless-steel range hood, covered with glass tile backsplash.
The dining room wall was taken down to combine the adjacent area with kitchen. The kitchen includes butler style cabinetry, wine fridge and glass cabinets for display. The old living room fireplace was torn down and revamped with a gas fireplace wrapped in stone.
Built-ins added on both ends of the living room gives floor to ceiling space provides ample display space for art. Plenty of lighting fixtures such as led lights, sconces and ceiling fans make this an immaculate remodel.
We added brick veneer on east wall to replicate the historic old character of old town homes.
The open floor plan with seamless wood floor and central kitchen has added warmth and with a desirable entertaining space.
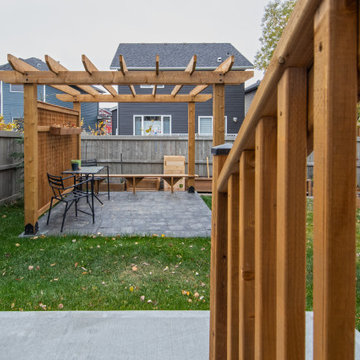
Our clients were looking to update their kitchen and primary bedroom ensuite. They also wished to create an enclosed sunroom out of their existing covered deck, and a backyard patio space. Their new open layout kitchen is the perfect spot for entertaining, baking, and even getting some paperwork done. Between the quartz countertop, under cabinet lighting, and the massive island with a built in wine rack and breakfast nook, it's just a beautiful versatile space. In addition, the ensuite was completely remodeled with gorgeous tile, a free standing tub, and a walk in shower that just really makes the room stand out! And check out that remote controlled heated toilet! Overall, a redesigned kitchen and ensuite combined with two new and amazing indoor/outdoor living spaces will help create great new memories for these fantastic clients! Can it get any better than that?
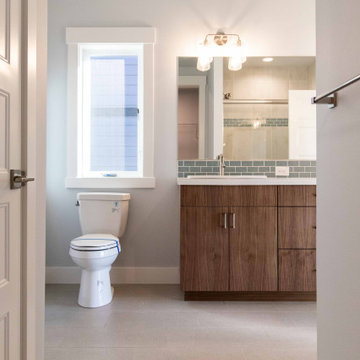
Exempel på ett mellanstort modernt beige beige en-suite badrum, med släta luckor, skåp i mellenmörkt trä, en toalettstol med separat cisternkåpa, vit kakel, keramikplattor, grå väggar, klinkergolv i keramik, ett nedsänkt handfat, kaklad bänkskiva, beiget golv, en dusch i en alkov och dusch med skjutdörr
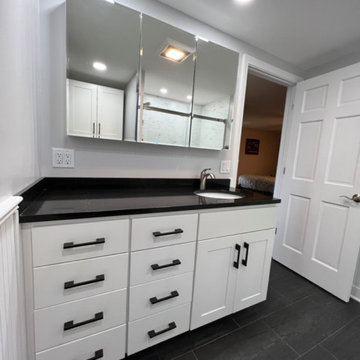
This project comes from one of our cherished repeat clients, and we couldn’t be happier with how this turned out! Our Project Manager, Tony Cicchino, and Designer, Sarah McDonald, teamed up to bring our client’s vision to reality yet once again. This client wanted to transform their master bath into a space of accessibility and elegance. The old tub bid farewell to make room for a stunning accessible shower, complete with convenient grab bars and comfortable seating – a true blend of form and function. The shower is truly dazzling with the bright, open ambiance carefully designed with an abundance of cleverly positioned overhead light. The master vanity also underwent a remarkable makeover, boasting increased storage capacity and a grander vanity mirror with even more space to stash all the essentials. No more clutter! The wainscot received a stylish upgrade along with the storage space above the toilet. One of our favorite aspects of the bathroom is the gorgeous, heated tiled floor, perfect for those chilly mornings. The color palette is a timeless masterpiece – classic black and white elegantly complimented by soft grays and whites in the wall system. A true symphony of sophistication and tranquility. Stay tuned because next week, we’ll be showcasing our client’s outdoor project!
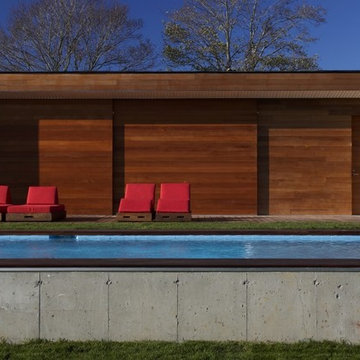
This cedar-wrapped poolhouse sits within the zoning footprint of an existing, dilapidated garden shed. It was conceived as an indoor/outdoor room, with three large barn doors sliding open to seamlessly connect the interior to an adjacent cedar deck and elevated 25-meter swimming pool. The space contains open showers, a toilet room and kitchenette and functions equally well as a spa in winter, with a Japanese soaking tub and sauna.
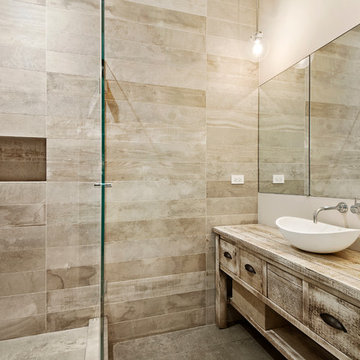
Inspiration för mellanstora moderna en-suite badrum, med möbel-liknande, skåp i mellenmörkt trä, en hörndusch, en vägghängd toalettstol, beige kakel, keramikplattor, vita väggar, kalkstensgolv, ett fristående handfat, träbänkskiva, beiget golv och dusch med gångjärnsdörr
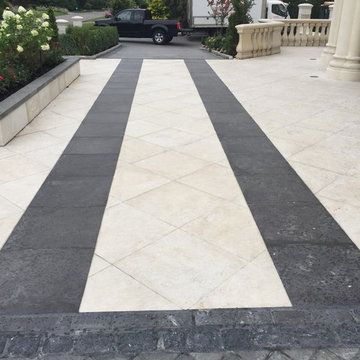
20mm thickness porcelain tiles, frost proof, slip proof. It can withstand 7.5 tons of rolling weight, doesn't stain, easy maintanence.
Klassisk inredning av en stor veranda framför huset, med kakelplattor
Klassisk inredning av en stor veranda framför huset, med kakelplattor
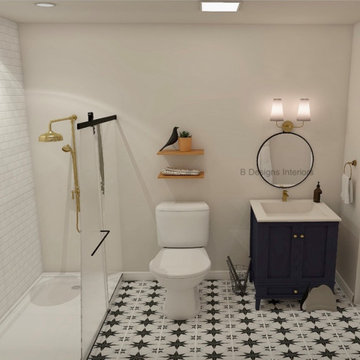
Shannon and john have an in law suite where family and guest in general stay. When they bought this house it was pretty dated and they want to continue updating , but this time its all the bathrooms, starting here, This bathroom has no windows and both Shannon and John of elderly parents so i suggested getting rid of the old tub/shower combination and doing a sliding door shoer so its easier for Shannons dad who uses a walker to maneuver in and out of. I then took some measurements with ideas i already had and produce 3 different versions/designs for them to choose from. This was the winner. I wanted to create a cheerful relaxed space for their guest and given this bath has no windows i also wanted to use color and bring in some nature. The bright Navy blue vanity with gold accents and the patterned floor is eye catching and bold yet relaxed and welcoming. Adding a 2 small wooden shelves above the toilet brings in warmth and the plant and bird accent add charm and some outdoor greenery.I kept he rest simple so the eye isn't overwhelmed. the end result is a relaxed yet happy feeling and i hope it brings a mile to everyones face.
Utedass: foton, design och inspiration
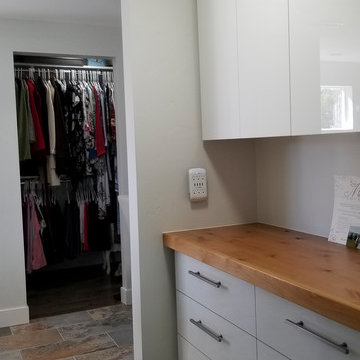
Boise Bench Master Bathroom Remodel.
Was a small 5x8 space that had small vanity, toilet and very tight shower. Now It is a sprawling natural Scandinavian space with walk-in closet, coffee bar, a make-up vanity, double sinks, large shower, Jacuzzi tub and lots of light.
90
