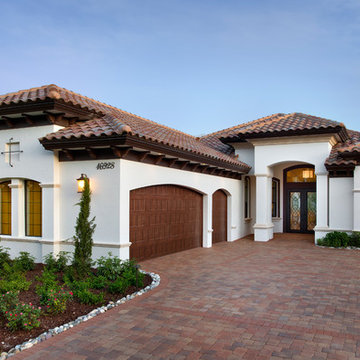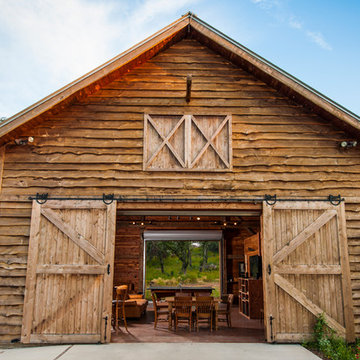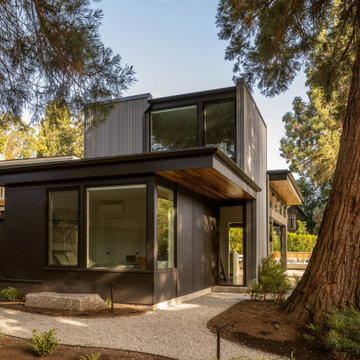93 835 foton på brunt hus
Sortera efter:
Budget
Sortera efter:Populärt i dag
1 - 20 av 93 835 foton
Artikel 1 av 2

In order to meld with the clean lines of this contemporary Boulder residence, lights were detailed such that they float each step at night. This hidden lighting detail was the perfect complement to the cascading hardscape.
Architect: Mosaic Architects, Boulder Colorado
Landscape Architect: R Design, Denver Colorado
Photographer: Jim Bartsch Photography
Key Words: Lights under stairs, step lights, lights under treads, stair lighting, exterior stair lighting, exterior stairs, outdoor stairs outdoor stair lighting, landscape stair lighting, landscape step lighting, outdoor step lighting, LED step lighting, LED stair Lighting, hardscape lighting, outdoor lighting, exterior lighting, lighting designer, lighting design, contemporary exterior, modern exterior, contemporary exterior lighting, exterior modern, modern exterior lighting, modern exteriors, contemporary exteriors, modern lighting, modern lighting, modern lighting design, modern lighting, modern design, modern lighting design, modern design

The goal for this Point Loma home was to transform it from the adorable beach bungalow it already was by expanding its footprint and giving it distinctive Craftsman characteristics while achieving a comfortable, modern aesthetic inside that perfectly caters to the active young family who lives here. By extending and reconfiguring the front portion of the home, we were able to not only add significant square footage, but create much needed usable space for a home office and comfortable family living room that flows directly into a large, open plan kitchen and dining area. A custom built-in entertainment center accented with shiplap is the focal point for the living room and the light color of the walls are perfect with the natural light that floods the space, courtesy of strategically placed windows and skylights. The kitchen was redone to feel modern and accommodate the homeowners busy lifestyle and love of entertaining. Beautiful white kitchen cabinetry sets the stage for a large island that packs a pop of color in a gorgeous teal hue. A Sub-Zero classic side by side refrigerator and Jenn-Air cooktop, steam oven, and wall oven provide the power in this kitchen while a white subway tile backsplash in a sophisticated herringbone pattern, gold pulls and stunning pendant lighting add the perfect design details. Another great addition to this project is the use of space to create separate wine and coffee bars on either side of the doorway. A large wine refrigerator is offset by beautiful natural wood floating shelves to store wine glasses and house a healthy Bourbon collection. The coffee bar is the perfect first top in the morning with a coffee maker and floating shelves to store coffee and cups. Luxury Vinyl Plank (LVP) flooring was selected for use throughout the home, offering the warm feel of hardwood, with the benefits of being waterproof and nearly indestructible - two key factors with young kids!
For the exterior of the home, it was important to capture classic Craftsman elements including the post and rock detail, wood siding, eves, and trimming around windows and doors. We think the porch is one of the cutest in San Diego and the custom wood door truly ties the look and feel of this beautiful home together.

When Ami McKay was asked by the owners of Park Place to design their new home, she found inspiration in both her own travels and the beautiful West Coast of Canada which she calls home. This circa-1912 Vancouver character home was torn down and rebuilt, and our fresh design plan allowed the owners dreams to come to life.
A closer look at Park Place reveals an artful fusion of diverse influences and inspirations, beautifully brought together in one home. Within the kitchen alone, notable elements include the French-bistro backsplash, the arched vent hood (including hidden, seamlessly integrated shelves on each side), an apron-front kitchen sink (a nod to English Country kitchens), and a saturated color palette—all balanced by white oak millwork. Floor to ceiling cabinetry ensures that it’s also easy to keep this beautiful space clutter-free, with room for everything: chargers, stationery and keys. These influences carry on throughout the home, translating into thoughtful touches: gentle arches, welcoming dark green millwork, patterned tile, and an elevated vintage clawfoot bathtub in the cozy primary bathroom.

Northeast Elevation reveals private deck, dog run, and entry porch overlooking Pier Cove Valley to the north - Bridge House - Fenneville, Michigan - Lake Michigan, Saugutuck, Michigan, Douglas Michigan - HAUS | Architecture For Modern Lifestyles

The front porch of the existing house remained. It made a good proportional guide for expanding the 2nd floor. The master bathroom bumps out to the side. And, hand sawn wood brackets hold up the traditional flying-rafter eaves.
Max Sall Photography

Inredning av ett klassiskt stort svart hus, med två våningar, halvvalmat sadeltak och tak i metall

This gorgeous modern home sits along a rushing river and includes a separate enclosed pavilion. Distinguishing features include the mixture of metal, wood and stone textures throughout the home in hues of brown, grey and black.

Idéer för ett lantligt vitt hus, med två våningar, sadeltak och tak i mixade material

Idéer för att renovera ett amerikanskt grått hus, med två våningar, tegel, tak i mixade material och sadeltak

Robert Miller Photography
Inspiration för ett stort amerikanskt blått hus, med tre eller fler plan, fiberplattor i betong, tak i shingel och sadeltak
Inspiration för ett stort amerikanskt blått hus, med tre eller fler plan, fiberplattor i betong, tak i shingel och sadeltak

Idéer för ett mellanstort klassiskt vitt hus, med två våningar, sadeltak och tak i mixade material
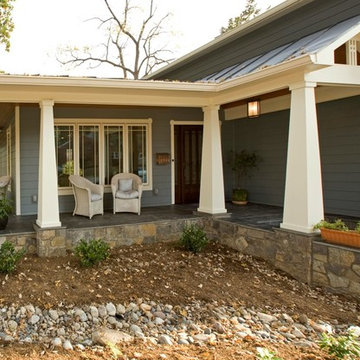
2013 CHRYSALIS AWARD SOUTH REGION WINNER, RESIDENTIAL EXTERIOR
This 1970’s split-level single-family home in an upscale Arlington neighborhood had been neglected for years. With his surrounding neighbors all doing major exterior and interior remodeling, however, the owner decided it was time to renovate his property as well. After several consultation meetings with the design team at Michael Nash Design, Build & Homes, he settled on an exterior layout to create an Art & Craft design for the home.
It all got started by excavating the front and left side of the house and attaching a wrap-around stone porch. Key design attributes include a black metal roof, large tapered columns, blue and grey random style flag stone, beaded stain ceiling paneling and an octagonal seating area on the left side of this porch. The front porch has a wide stairway and another set of stairs leads to the back yard.
All exterior walls of homes were modified with new headers to allow much larger custom-made windows, new front doors garage doors, and French side and back doors. A custom-designed mahogany front door with leaded glass provides more light and offers a wider entrance into the home’s living area.
Design challenges included removing the entire face of the home and then adding new insulation, Tyvek and Hardiplank siding. The use of high-efficiency low-e windows makes the home air tight.
The Arts & Crafts design touches include the front gable over the front porch, the prairie-style grill pattern on the windows and doors, the use of tapered columns sitting over stone columns and the leaded glass front door. Decorative exterior lighting provides the finishing touches to this look.

The site for this new house was specifically selected for its proximity to nature while remaining connected to the urban amenities of Arlington and DC. From the beginning, the homeowners were mindful of the environmental impact of this house, so the goal was to get the project LEED certified. Even though the owner’s programmatic needs ultimately grew the house to almost 8,000 square feet, the design team was able to obtain LEED Silver for the project.
The first floor houses the public spaces of the program: living, dining, kitchen, family room, power room, library, mudroom and screened porch. The second and third floors contain the master suite, four bedrooms, office, three bathrooms and laundry. The entire basement is dedicated to recreational spaces which include a billiard room, craft room, exercise room, media room and a wine cellar.
To minimize the mass of the house, the architects designed low bearing roofs to reduce the height from above, while bringing the ground plain up by specifying local Carder Rock stone for the foundation walls. The landscape around the house further anchored the house by installing retaining walls using the same stone as the foundation. The remaining areas on the property were heavily landscaped with climate appropriate vegetation, retaining walls, and minimal turf.
Other LEED elements include LED lighting, geothermal heating system, heat-pump water heater, FSA certified woods, low VOC paints and high R-value insulation and windows.
Hoachlander Davis Photography
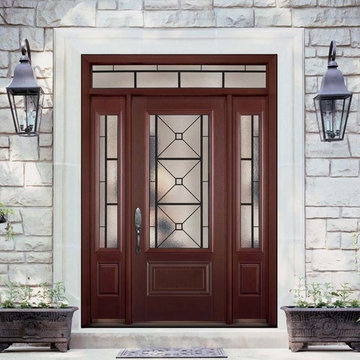
Masonite® Steel and Fiberglass Entry Systems
Homeowners, remodelers, architects and builders rely on Masonite for a comprehensive line of beautiful and durable fiberglass entry doors and steel entry doors. This catalog features our extensive line of steel door and fiberglass door products shown in a range of panel designs and glass configurations that are sure to enhance any architectural style or design need.
MSRP $5,896.00
BMT-404-957-1
BMTSL-450-957-1
T-957
Configuration and Design
Location:Entry Glass:Quattro Glass with Wrought Iron Caming Style:1 Panel Hollister 3/4 Lite Configuration:Single Door with Double Sidelites Material & Texture:Belleville Mahogany Textured Configuration & Size Configuration:Single Door with Double Sidelites Transom Shape:Square
Door Glass
Quattro Glass with Wrought Iron Caming
Sidelites and Transoms
Sidelite Glass:Quattro Glass with Wrought Iron Caming Style:1 Panel 3/4 Lite Transom Glass:Quattro Glass with Wrought Iron Caming
Performance
Glass Upgrades Low-E Upgrade:EligibleLow-E Argon Filled:EligibleLaminated Impact:EligibleEnergy Star Rated:Not AvailableFire Rating:Not AvailableDoor Edge Construction:Steel-Edge or Wood-Edge Available
Color
This door can be finished professionally or by the homeowner and is paintable and stainable.
Shown in Teak Natural - Dark.

American Style Collection™ fiberglass entry doors were inspired by early 1900s residential architecture. The collection complements many popular home designs, including Arts and Crafts, Bungalow, Cottage and Colonial Revival styles.
Made with our patented AccuGrain™ technology, you get the look of high-grade wood with all of the durability of fiberglass. The exterior doors in this collection have the look and feel of a real wood front door — with solid wood square edges, architecturally correct stiles, rails and panels. Unlike genuine wood doors, they resist splitting, cracking and rotting.
Door
Craftsman Lite 2 Panel Flush-Glazed 3 Lite
Style IDs Available Sizes Available Options
CCA230
3'0" x 6'8"
Flush Glazed (?)
Sidelites
Left Sidelite Style ID Available Sizes Features
CCA3400SL
12" x 6'8"
14" x 6'8"
Flush Glazed (?)
Right Sidelite Style ID Available Sizes Features
CCA3400SL
12" x 6'8"
14" x 6'8"
Flush Glazed (?)
Transom
Transom Style ID Available Sizes
19220T
30D12 - Rectangular
30D14 - Rectangular
Finish Option: Stainable Paintable Available Accessories: Dentil Shelves

The goal of this project was to build a house that would be energy efficient using materials that were both economical and environmentally conscious. Due to the extremely cold winter weather conditions in the Catskills, insulating the house was a primary concern. The main structure of the house is a timber frame from an nineteenth century barn that has been restored and raised on this new site. The entirety of this frame has then been wrapped in SIPs (structural insulated panels), both walls and the roof. The house is slab on grade, insulated from below. The concrete slab was poured with a radiant heating system inside and the top of the slab was polished and left exposed as the flooring surface. Fiberglass windows with an extremely high R-value were chosen for their green properties. Care was also taken during construction to make all of the joints between the SIPs panels and around window and door openings as airtight as possible. The fact that the house is so airtight along with the high overall insulatory value achieved from the insulated slab, SIPs panels, and windows make the house very energy efficient. The house utilizes an air exchanger, a device that brings fresh air in from outside without loosing heat and circulates the air within the house to move warmer air down from the second floor. Other green materials in the home include reclaimed barn wood used for the floor and ceiling of the second floor, reclaimed wood stairs and bathroom vanity, and an on-demand hot water/boiler system. The exterior of the house is clad in black corrugated aluminum with an aluminum standing seam roof. Because of the extremely cold winter temperatures windows are used discerningly, the three largest windows are on the first floor providing the main living areas with a majestic view of the Catskill mountains.

A south facing extension has been built to convert a derelict Grade II listed barn into a sustainable, contemporary and comfortable home that invites natural light into the living spaces with glass extension to barn.
Glovers Barn was a derelict 15th Century Grade II listed barn on the ‘Historic Buildings at Risk’ register in need of a complete barn renovation to transform it from a dark, constrained dwelling to an open, inviting and functional abode.
Stamos Yeoh Architects thoughtfully designed a rear south west glass extension to barn with 20mm minimal sightline slim framed sliding glass doors to maximise the natural light ingress into the home. The flush thresholds enable easy access between the kitchen and external living spaces connecting to the mature gardens.
93 835 foton på brunt hus
1
