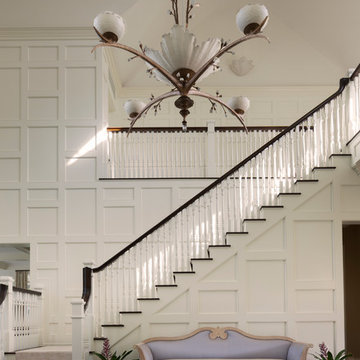13 065 foton på entré
Sortera efter:
Budget
Sortera efter:Populärt i dag
201 - 220 av 13 065 foton
Artikel 1 av 2

This newly constructed home sits on five beautiful acres. Entry vestibule and foyer, with a peek into the powder bath. Salvaged marble floor tiles from Europe, through Exquisite Surfaces, Los Angeles. French antique furnishings, like the circa 1880 chest with Carrara top. Hand painted chinoiserie wallpaper from Gracie. Mirror is through Schumacher. Eric Roth Photography
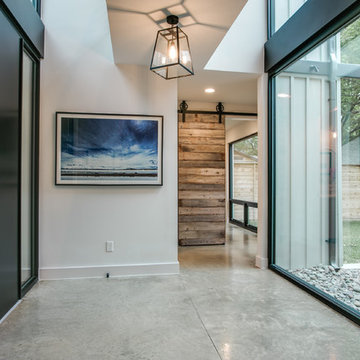
The double height volume of the entry contains a floating bridge to maximize all views of the lakefront property. The modern palette of glass, aluminum and marble contract with the relaxed atmosphere and style. ©Shoot2Sell Photography

Rising amidst the grand homes of North Howe Street, this stately house has more than 6,600 SF. In total, the home has seven bedrooms, six full bathrooms and three powder rooms. Designed with an extra-wide floor plan (21'-2"), achieved through side-yard relief, and an attached garage achieved through rear-yard relief, it is a truly unique home in a truly stunning environment.
The centerpiece of the home is its dramatic, 11-foot-diameter circular stair that ascends four floors from the lower level to the roof decks where panoramic windows (and views) infuse the staircase and lower levels with natural light. Public areas include classically-proportioned living and dining rooms, designed in an open-plan concept with architectural distinction enabling them to function individually. A gourmet, eat-in kitchen opens to the home's great room and rear gardens and is connected via its own staircase to the lower level family room, mud room and attached 2-1/2 car, heated garage.
The second floor is a dedicated master floor, accessed by the main stair or the home's elevator. Features include a groin-vaulted ceiling; attached sun-room; private balcony; lavishly appointed master bath; tremendous closet space, including a 120 SF walk-in closet, and; an en-suite office. Four family bedrooms and three bathrooms are located on the third floor.
This home was sold early in its construction process.
Nathan Kirkman
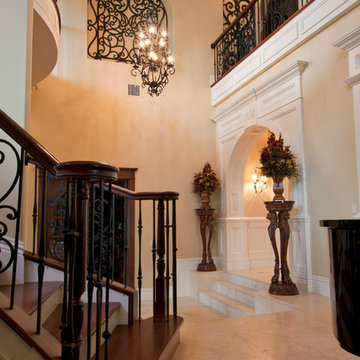
Karli Moore Photography
Idéer för en mycket stor medelhavsstil ingång och ytterdörr, med beige väggar, travertin golv, en dubbeldörr och metalldörr
Idéer för en mycket stor medelhavsstil ingång och ytterdörr, med beige väggar, travertin golv, en dubbeldörr och metalldörr
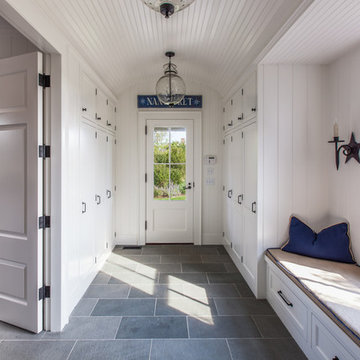
Nantucket Architectural Photography
Inspiration för ett stort maritimt kapprum, med vita väggar, en enkeldörr, glasdörr och grått golv
Inspiration för ett stort maritimt kapprum, med vita väggar, en enkeldörr, glasdörr och grått golv
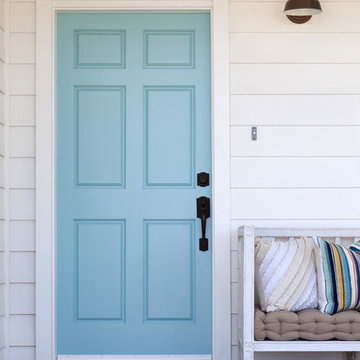
Front door of Avenue A Modern Farmhouse taken by Amy Bartlam Photography
Lantlig inredning av en stor ingång och ytterdörr, med en enkeldörr och en blå dörr
Lantlig inredning av en stor ingång och ytterdörr, med en enkeldörr och en blå dörr

Photography by Studio H Landscape Architecture & COCO Gallery. Post processing by Isabella Li.
Idéer för en mellanstor modern ingång och ytterdörr, med beige väggar, kalkstensgolv, en dubbeldörr och mörk trädörr
Idéer för en mellanstor modern ingång och ytterdörr, med beige väggar, kalkstensgolv, en dubbeldörr och mörk trädörr
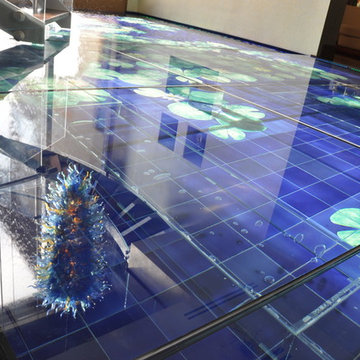
http://www.frank-mckinney.com/oceanfront-estates/acqua-liana/
Custom indoor water features for conceptual residential design by Frank McKinney, with Dale Construction.
Project Location: Manalapan, FL.

Inspiration för en stor vintage entré, med en enkeldörr, en svart dörr och gula väggar
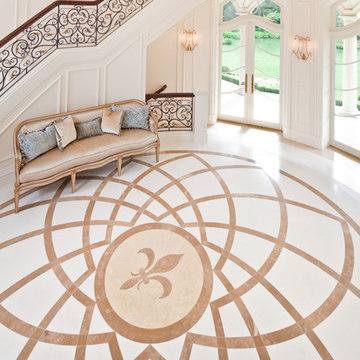
The floor of the rotunda is covered with a massive marble stone inlaid tile medallion designed after the Fibonacci sequence pattern.
Miller + Miller Architectural Photography
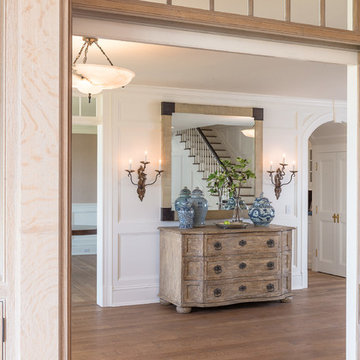
Photographed by Karol Steczkowski
Inspiration för maritima foajéer, med vita väggar och mellanmörkt trägolv
Inspiration för maritima foajéer, med vita väggar och mellanmörkt trägolv

This side entrance is full of special character and elements with Old Chicago Brick floors and arch which also leads to the garage and back brick patio! This is the perfect setting for the beach to endure the sand coming in on those bare feet! Fletcher Isaacs Photographer

Inredning av ett modernt mellanstort kapprum, med vita väggar, skiffergolv, en enkeldörr och en vit dörr

Laura Moss
Bild på en stor vintage hall, med vita väggar, en enkeldörr, glasdörr och skiffergolv
Bild på en stor vintage hall, med vita väggar, en enkeldörr, glasdörr och skiffergolv

The stylish entry has very high ceilings and paned windows. The dark wood console table grounds the tranquil artwork that hangs above it and the geometric pattern of the rug that lies below it.
Photography by Marco Ricca
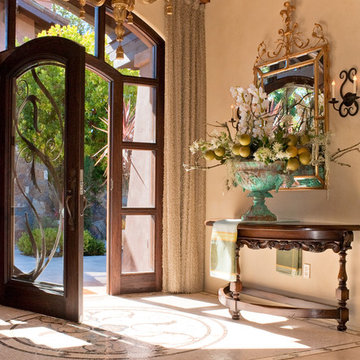
Bild på en stor medelhavsstil ingång och ytterdörr, med beige väggar, en enkeldörr, marmorgolv och mörk trädörr
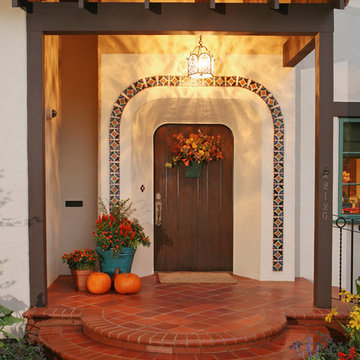
This restoration and addition had the aim of preserving the original Spanish Revival style, which meant plenty of colorful tile work, and traditional custom elements. Here's a look at the completely restored and rebuilt front entry.
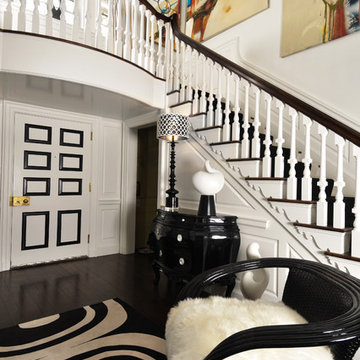
At the Entrance way to the foyer, we placed a bombe chest which we had lacquered in black and placed a oversized chair covered in faux white fur. The front door was painted in black and white.

Level One: The elevator column, at left, is clad with the same stone veneer - mountain ash - as the home's exterior. Interior doors are American white birch. We designed feature doors, like the elevator door and wine cave doors, with stainless steel inserts, echoing the entry door and the steel railings and stringers of the staircase.
Photograph © Darren Edwards, San Diego
13 065 foton på entré
11
