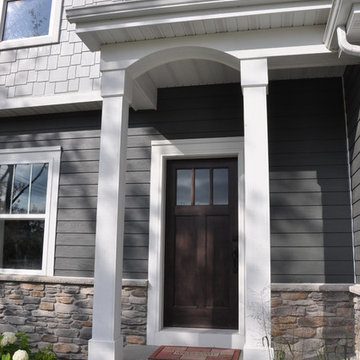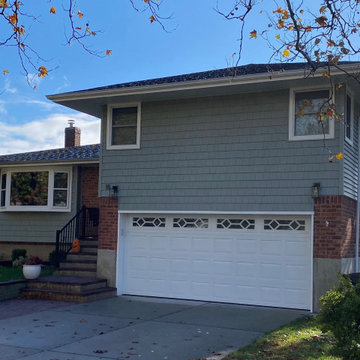22 476 foton på hus, med vinylfasad
Sortera efter:
Budget
Sortera efter:Populärt i dag
141 - 160 av 22 476 foton
Artikel 1 av 2
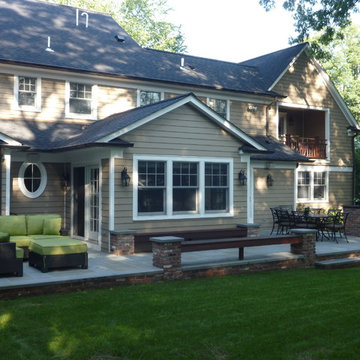
Inspiration för ett mellanstort vintage brunt hus, med två våningar, vinylfasad och sadeltak
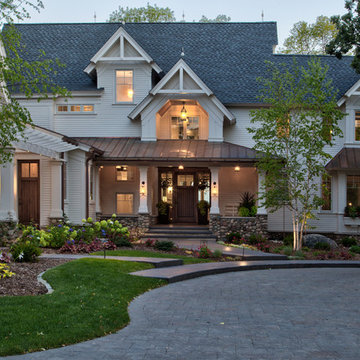
Saari & Forrai
Idéer för att renovera ett stort lantligt vitt hus, med två våningar, vinylfasad, sadeltak och tak i shingel
Idéer för att renovera ett stort lantligt vitt hus, med två våningar, vinylfasad, sadeltak och tak i shingel
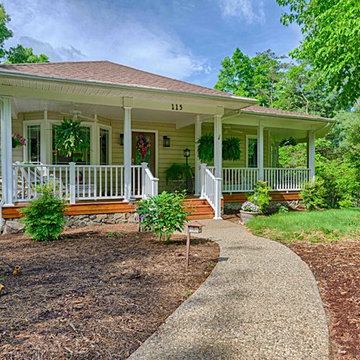
Wrap-around front porch enhances this Prairie-style home at Smith Mountain Lake, Virginia. Cedar decking with natural stone apron to grade. Exposed aggregate sidewalk. Photographer: Tom Cerul
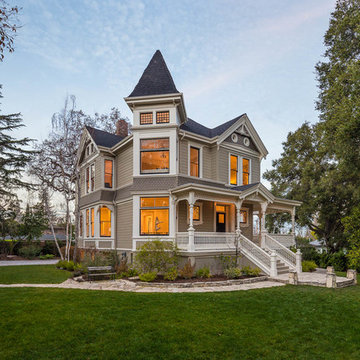
David Eichler
Inspiration för ett mellanstort vintage beige hus, med två våningar och vinylfasad
Inspiration för ett mellanstort vintage beige hus, med två våningar och vinylfasad

Our craftsman ranch features a mix of siding and stone to highlight architectural features like box and dormer windows and a lovely arched portico. White trim work provides a clean and crisp contrast to gray siding, and a side-entry garage maximizes space for the attractive craftsman elements of this ranch-style family home.
Siding Color/Brand: Georgia Pacific - Shadow
Shingles: Certainteed Landmark Weatherwood
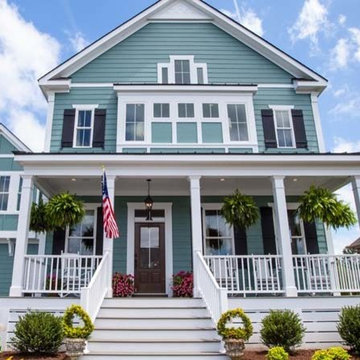
Idéer för att renovera ett mellanstort amerikanskt blått hus, med två våningar, vinylfasad och sadeltak
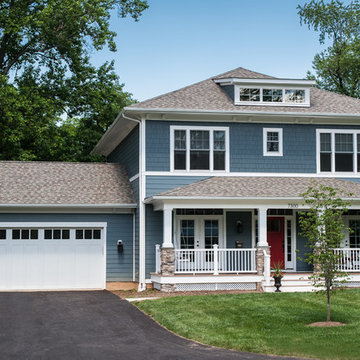
The front elevation boasts a terrific front porch
Idéer för att renovera ett stort amerikanskt blått hus, med två våningar och vinylfasad
Idéer för att renovera ett stort amerikanskt blått hus, med två våningar och vinylfasad
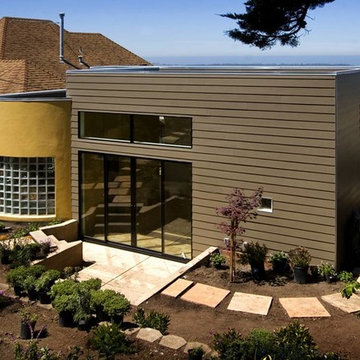
Modern inredning av ett mellanstort brunt hus, med allt i ett plan, vinylfasad och platt tak
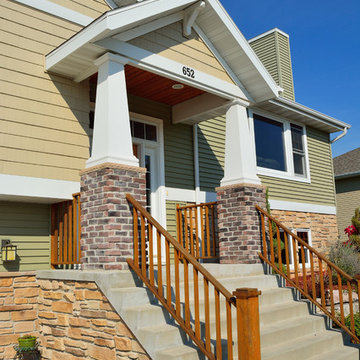
Reclaimed brick accenting against the lannon stone foundation.
Idéer för ett mellanstort amerikanskt hus i flera nivåer, med vinylfasad
Idéer för ett mellanstort amerikanskt hus i flera nivåer, med vinylfasad
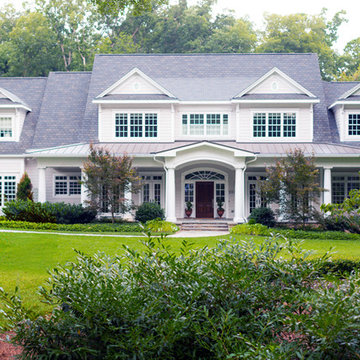
The front elevation of a custom home in Chapel Hill, NC.
Foto på ett stort vintage grått hus, med två våningar, vinylfasad, sadeltak och tak i mixade material
Foto på ett stort vintage grått hus, med två våningar, vinylfasad, sadeltak och tak i mixade material
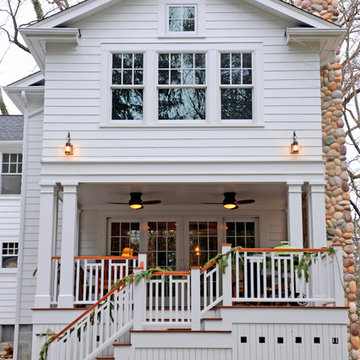
R. B. Shwarz contractors built an addition onto an existing Chagrin Falls home. They added a master suite with bedroom and bathroom, outdoor fireplace, deck, outdoor storage under the deck, and a beautiful white staircase and railings. Photo Credit: Marc Golub
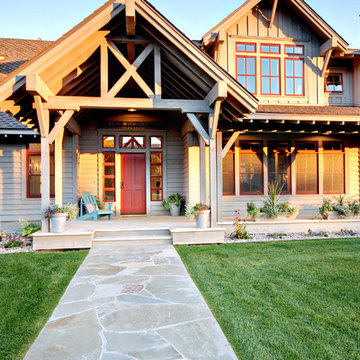
Robert Hawkins, Be A Deer
Lantlig inredning av ett mellanstort grått hus, med två våningar, vinylfasad, valmat tak och tak i shingel
Lantlig inredning av ett mellanstort grått hus, med två våningar, vinylfasad, valmat tak och tak i shingel
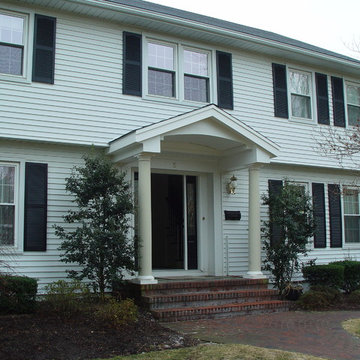
Front entry portico overhang built on existing front landing
Inredning av ett klassiskt stort vitt hus, med två våningar, vinylfasad och sadeltak
Inredning av ett klassiskt stort vitt hus, med två våningar, vinylfasad och sadeltak
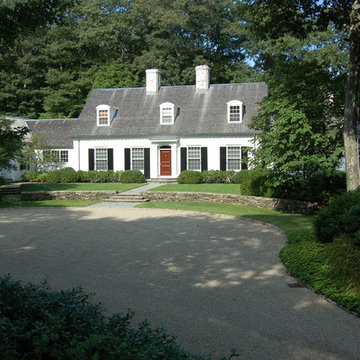
This reproduction colonial sits in a wooded clearing framed by the low stone wall and simple, elegant foundation planting that is maintained to respect the architectural features of this home. Medium scaled flowering pear, cherry and redbud are the canopy link to the large oaks and pines that surround the home. The fieldstone and bluestone waterfall steps in the wall are a formal response to the main entrance.
Photo: Paul Maue

Photo: Megan Booth
mboothphotography.com
Inspiration för ett lantligt vitt hus, med två våningar, vinylfasad, tak i shingel och sadeltak
Inspiration för ett lantligt vitt hus, med två våningar, vinylfasad, tak i shingel och sadeltak
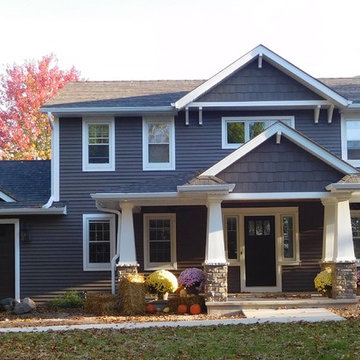
2-Story Craftsman Style with Dark Blue Narrow Horizontal Lap & Wide Dark Blue Shingle Style Accent Siding. Bright White Double Hung Windows with Wide White Trim. Tapered White Columns on a Wide Stone Base Column. 2nd Story Offset Accent Roof Line with Brackets or Corbels & Bright White Trim.
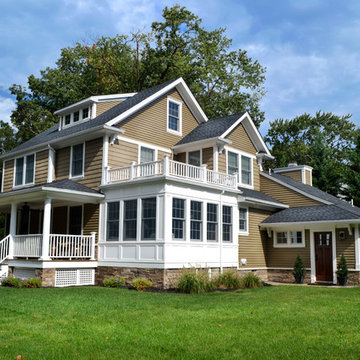
This 2 1/2 Story Colonial has a traditional floor plan with a front open porch, sunroom addition, mudroom and a detached garage.
Foto på ett mellanstort vintage beige hus, med två våningar, sadeltak, vinylfasad och tak i shingel
Foto på ett mellanstort vintage beige hus, med två våningar, sadeltak, vinylfasad och tak i shingel

Main Cabin Entry and Deck
Exempel på ett rustikt grönt hus, med tre eller fler plan, vinylfasad och tak i shingel
Exempel på ett rustikt grönt hus, med tre eller fler plan, vinylfasad och tak i shingel
22 476 foton på hus, med vinylfasad
8
