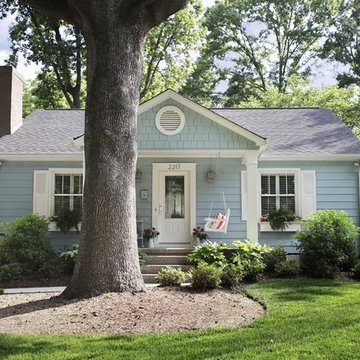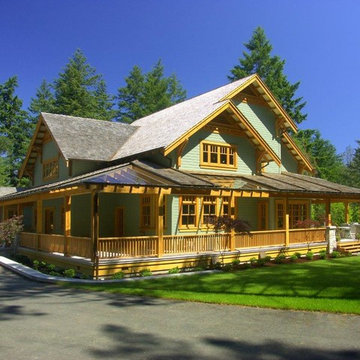22 476 foton på hus, med vinylfasad
Sortera efter:
Budget
Sortera efter:Populärt i dag
221 - 240 av 22 476 foton
Artikel 1 av 2
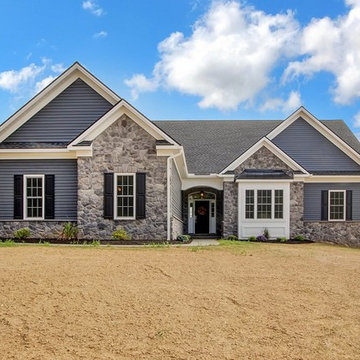
Exempel på ett mellanstort klassiskt blått hus, med två våningar, vinylfasad, sadeltak och tak i shingel
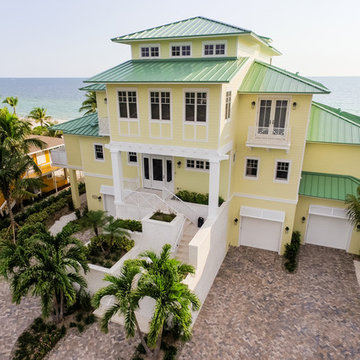
Situated on a double-lot of beach front property, this 5600 SF home is a beautiful example of seaside architectural detailing and luxury. The home is actually more than 15,000 SF when including all of the outdoor spaces and balconies. Spread across its 4 levels are 5 bedrooms, 6.5 baths, his and her office, gym, living, dining, & family rooms. It is all topped off with a large deck with wet bar on the top floor for watching the sunsets. It also includes garage space for 6 vehicles, a beach access garage for water sports equipment, and over 1000 SF of additional storage space. The home is equipped with integrated smart-home technology to control lighting, air conditioning, security systems, entertainment and multimedia, and is backed up by a whole house generator.
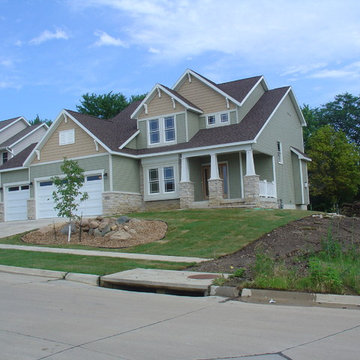
Foto på ett mellanstort amerikanskt grönt hus, med två våningar, vinylfasad och halvvalmat sadeltak
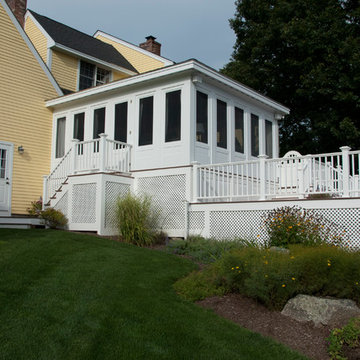
Inspiration för mellanstora moderna gula hus, med två våningar, vinylfasad och sadeltak
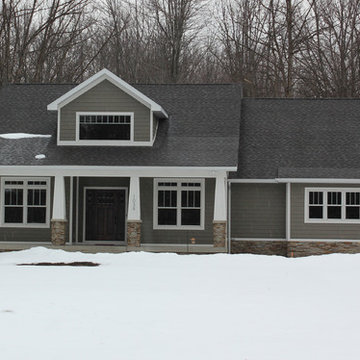
Idéer för att renovera ett stort amerikanskt grått hus, med två våningar, vinylfasad och sadeltak
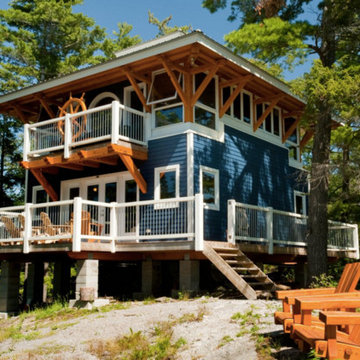
Bild på ett mellanstort maritimt blått hus, med två våningar, vinylfasad och platt tak
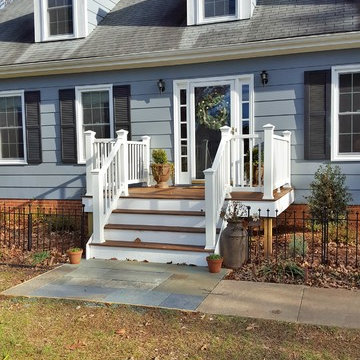
Inspiration för små klassiska blå hus, med två våningar, vinylfasad, valmat tak och tak i shingel
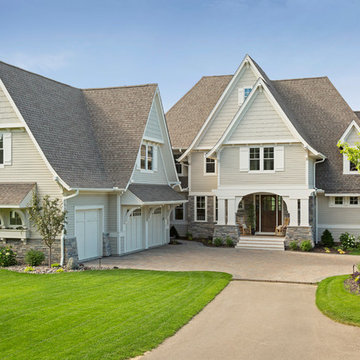
Spacecrafting
Inspiration för ett mycket stort amerikanskt beige hus, med tre eller fler plan och vinylfasad
Inspiration för ett mycket stort amerikanskt beige hus, med tre eller fler plan och vinylfasad
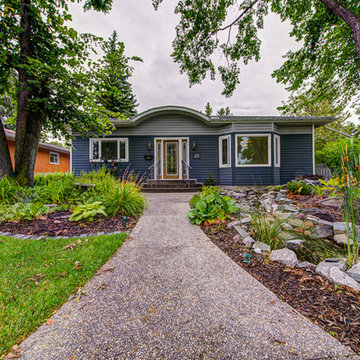
renderDC fine art
Exempel på ett mellanstort klassiskt blått hus, med allt i ett plan och vinylfasad
Exempel på ett mellanstort klassiskt blått hus, med allt i ett plan och vinylfasad
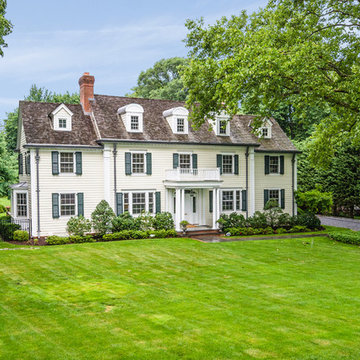
Traditional White Colonial home with green shutters. Expansive property surrounds this equally large home. This classic home is complete with white vinyl siding, white entryway / windows, and red brick chimneys.
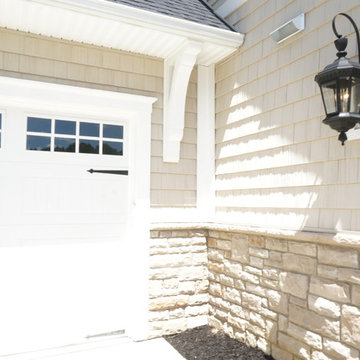
Laura of Pembroke, Inc.
Bild på ett litet amerikanskt beige hus, med två våningar och vinylfasad
Bild på ett litet amerikanskt beige hus, med två våningar och vinylfasad
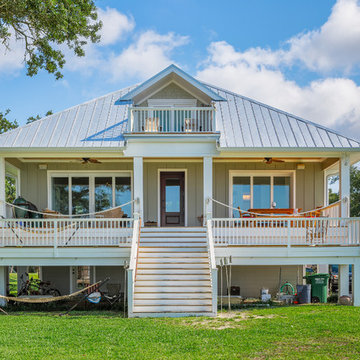
Greg Reigler
Maritim inredning av ett mellanstort grönt hus, med tre eller fler plan och vinylfasad
Maritim inredning av ett mellanstort grönt hus, med tre eller fler plan och vinylfasad
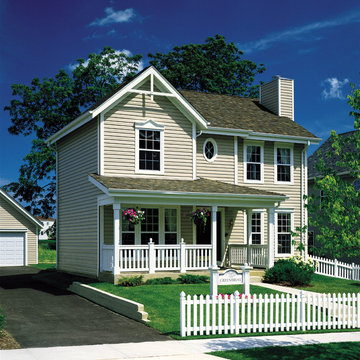
Primary Product: CertainTeed Monogram® Vinyl Siding
Color: Sandstone Beige
Foto på ett litet vintage beige hus, med två våningar och vinylfasad
Foto på ett litet vintage beige hus, med två våningar och vinylfasad
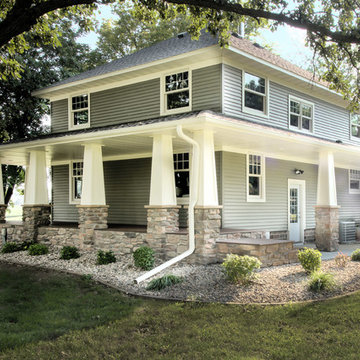
Julie Sahr Photography - Bricelyn, MN
Exempel på ett mellanstort amerikanskt grönt hus, med vinylfasad, tre eller fler plan och valmat tak
Exempel på ett mellanstort amerikanskt grönt hus, med vinylfasad, tre eller fler plan och valmat tak
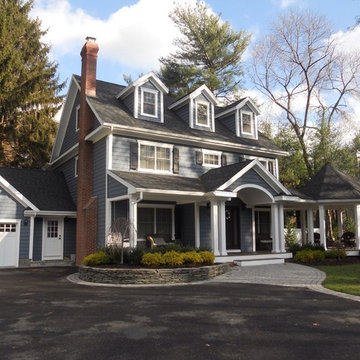
Porch addition, First floor rear addition, Second floor addition to existing home
Foto på ett mellanstort vintage blått hus, med två våningar, vinylfasad, sadeltak och tak i shingel
Foto på ett mellanstort vintage blått hus, med två våningar, vinylfasad, sadeltak och tak i shingel
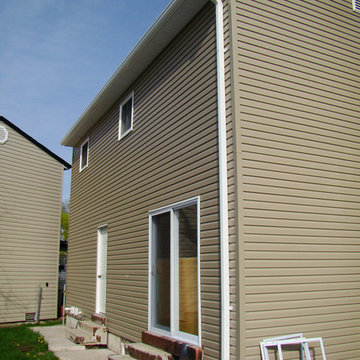
Siding Repair in Berkeley Heights, New Jersey Siding Contractor, offers professional and affordable vinyl siding installation, siding repairs, siding power washing and more.
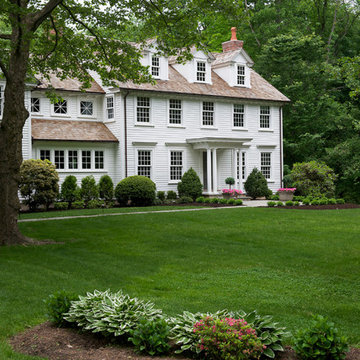
Jane Beiles Photography
Inspiration för ett vintage vitt hus, med sadeltak, tre eller fler plan och vinylfasad
Inspiration för ett vintage vitt hus, med sadeltak, tre eller fler plan och vinylfasad
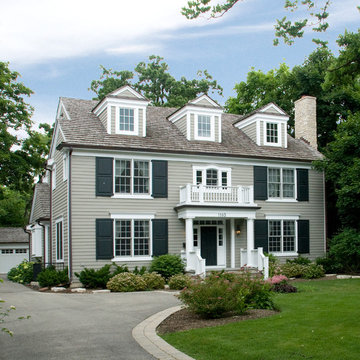
Idéer för att renovera ett mellanstort vintage grönt hus, med två våningar, vinylfasad och sadeltak
22 476 foton på hus, med vinylfasad
12
