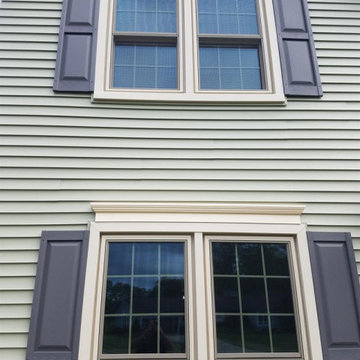22 476 foton på hus, med vinylfasad
Sortera efter:
Budget
Sortera efter:Populärt i dag
141 - 160 av 22 476 foton
Artikel 1 av 2
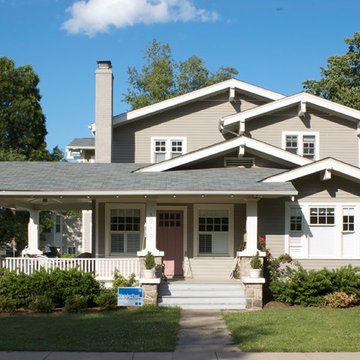
Peter VanderPoel
Inredning av ett amerikanskt mellanstort grått hus, med två våningar, vinylfasad, sadeltak och tak i shingel
Inredning av ett amerikanskt mellanstort grått hus, med två våningar, vinylfasad, sadeltak och tak i shingel

Welcome to our beautiful, brand-new Laurel A single module suite. The Laurel A combines flexibility and style in a compact home at just 504 sq. ft. With one bedroom, one full bathroom, and an open-concept kitchen with a breakfast bar and living room with an electric fireplace, the Laurel Suite A is both cozy and convenient. Featuring vaulted ceilings throughout and plenty of windows, it has a bright and spacious feel inside.

Lantlig inredning av ett stort blått hus, med två våningar, vinylfasad och tak i shingel

Modern farmhouse exterior.
Foto på ett stort lantligt vitt hus, med allt i ett plan, vinylfasad, sadeltak och tak i mixade material
Foto på ett stort lantligt vitt hus, med allt i ett plan, vinylfasad, sadeltak och tak i mixade material

The exterior has CertainTeed Monogram Seagrass Siding, the gables have Board and Batten CertainTeed 7” Herringbone, trimmed in white. The front porch is done in White Vinyl Polyrail in. Shingles are Owens Corning TrueDefinition-Driftwood. All windows are Anderson Windows. The front entry door is a Smooth-Star Shaker-Style Fiberglass Door w/Simulated Divided Lite Low E Glass.

Inredning av ett amerikanskt mellanstort grått hus, med två våningar, vinylfasad, sadeltak och tak i mixade material

This project was a semi-custom build where the client was able to make selections beyond the framing stage. The Morganshire 3-bedroom house plan has it all: convenient owner’s amenities on the main floor, a charming exterior and room for everyone to relax in comfort with a lower-level living space plus 2 guest bedrooms. A traditional plan, the Morganshire has a bright, open concept living room, dining space and kitchen. The L-shaped kitchen has a center island and lots of storage space including a walk-in pantry. The main level features a spacious master bedroom with a sizeable walk-in closet and ensuite. The laundry room is adjacent to the master suite. A half bath and office complete the convenience factors of the main floor. The lower level has two bedrooms, a full bathroom, more storage and a second living room or rec area. Both levels feature access to outdoor living spaces with an upper-level deck and a lower-level deck and/or patio.
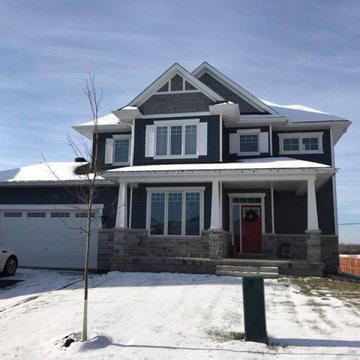
After photos of finished new build home.
Idéer för att renovera ett stort vintage blått hus, med två våningar, vinylfasad, sadeltak och tak i shingel
Idéer för att renovera ett stort vintage blått hus, med två våningar, vinylfasad, sadeltak och tak i shingel

Bild på ett mellanstort vintage blått hus, med två våningar, vinylfasad och tak i shingel
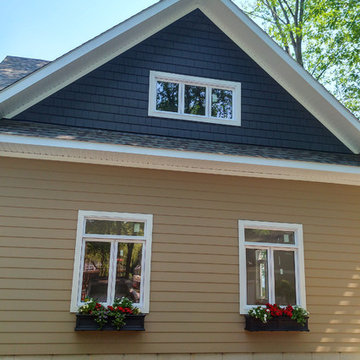
The colour combinations on this cottage are stunning ( Latte for the siding & Wrought Iron for the shakes)!! This cottage is done in Celect Cellular Composite Siding by Royal. Engineered to elevate your entire home (or cottage) exterior with gorgeous, virtually seamless looks, Celect is durable, virtually maintenance free and compatible with any home design! And the combination of horizontal, board and batten and shakes really had such great curb appeal!
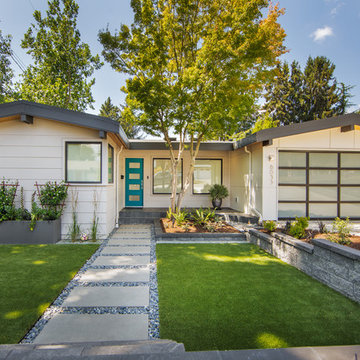
A cute midcentury modern exterior has a clean look while also being inviting and fun.
Design by: H2D Architecture + Design
www.h2darchitects.com
Built by: Carlisle Classic Homes
Photos: Christopher Nelson Photography
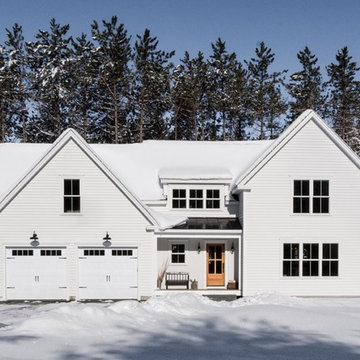
Rustic and modern design elements complement one another in this 2,480 sq. ft. three bedroom, two and a half bath custom modern farmhouse. Abundant natural light and face nailed wide plank white pine floors carry throughout the entire home along with plenty of built-in storage, a stunning white kitchen, and cozy brick fireplace.
Photos by Tessa Manning
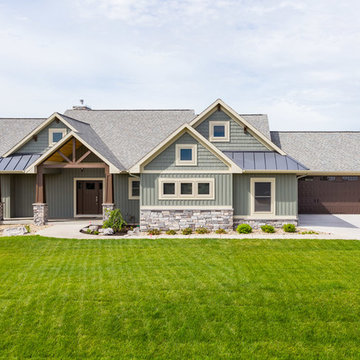
Inspiration för stora amerikanska gröna hus, med allt i ett plan, vinylfasad och tak i shingel
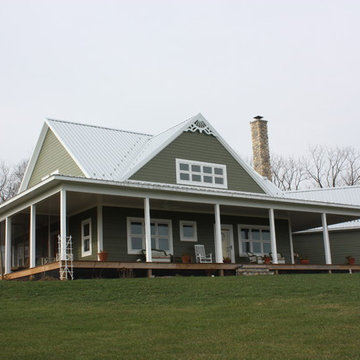
Inspiration för ett stort lantligt grönt hus, med två våningar, vinylfasad och tak i metall
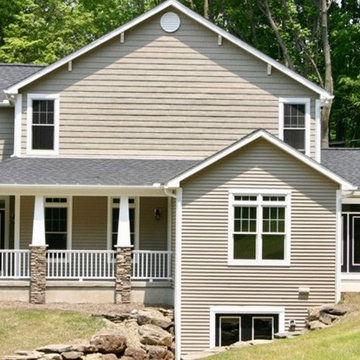
Inredning av ett amerikanskt stort beige hus, med två våningar, vinylfasad, sadeltak och tak i shingel
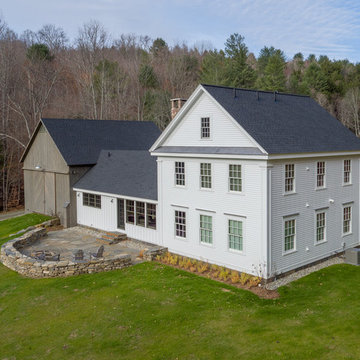
Jim Mauchly @ Mountain Graphics Photography
Exempel på ett stort lantligt vitt hus, med vinylfasad och sadeltak
Exempel på ett stort lantligt vitt hus, med vinylfasad och sadeltak
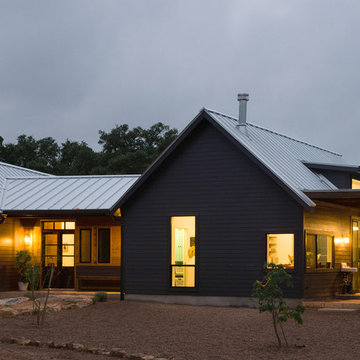
Casey Woods
Idéer för att renovera ett mellanstort lantligt grått hus, med allt i ett plan, vinylfasad och sadeltak
Idéer för att renovera ett mellanstort lantligt grått hus, med allt i ett plan, vinylfasad och sadeltak
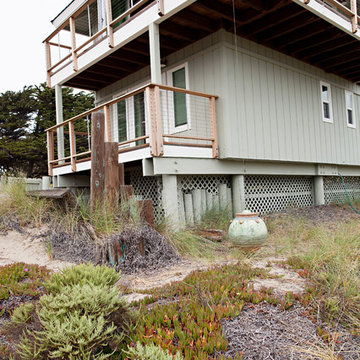
by What Shanni Saw
Idéer för stora maritima gröna hus, med två våningar, vinylfasad och valmat tak
Idéer för stora maritima gröna hus, med två våningar, vinylfasad och valmat tak
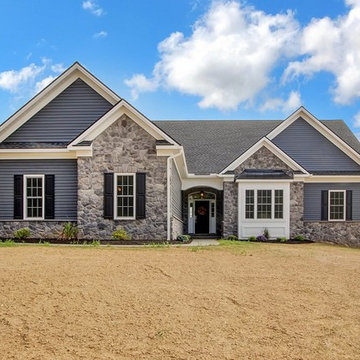
Exempel på ett mellanstort klassiskt blått hus, med två våningar, vinylfasad, sadeltak och tak i shingel
22 476 foton på hus, med vinylfasad
8
