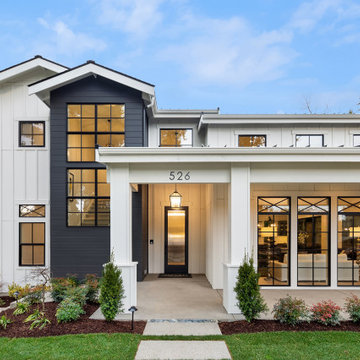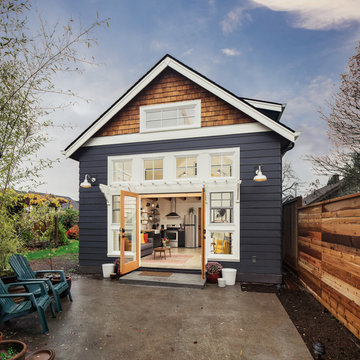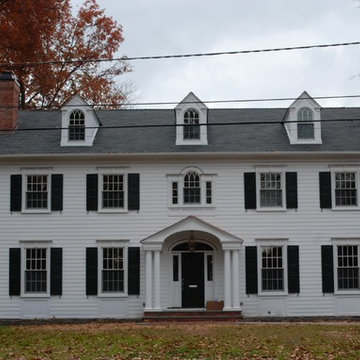1 479 577 foton på hus
Sortera efter:
Budget
Sortera efter:Populärt i dag
41 - 60 av 1 479 577 foton

Amerikansk inredning av ett mellanstort brunt trähus, med allt i ett plan och sadeltak

Lantlig inredning av ett mycket stort vitt hus, med tre eller fler plan, blandad fasad, sadeltak och tak i metall
Hitta den rätta lokala yrkespersonen för ditt projekt
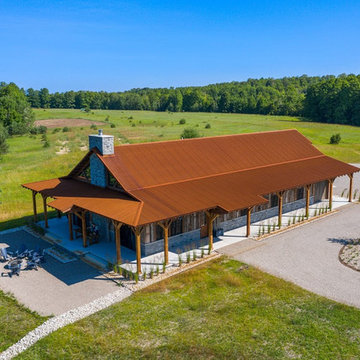
This beautiful barndominium features our A606 Weathering Steel Corrugated Metal Roof.
Inspiration för ett rustikt hus, med tak i metall
Inspiration för ett rustikt hus, med tak i metall

Exempel på ett stort lantligt vitt hus, med två våningar, blandad fasad, sadeltak och tak i mixade material

Crisway Garage Doors provides premium overhead garage doors, service, and automatic gates for clients throughout the Washginton DC metro area. With a central location in Bethesda, MD we have the ability to provide prompt garage door sales and service for clients in Maryland, DC, and Northern Virginia. Whether you are a homeowner, builder, realtor, architect, or developer, we can supply and install the perfect overhead garage door to complete your project.

Design & Build Team: Anchor Builders,
Photographer: Andrea Rugg Photography
Inspiration för ett mellanstort vintage grått hus, med två våningar, fiberplattor i betong och sadeltak
Inspiration för ett mellanstort vintage grått hus, med två våningar, fiberplattor i betong och sadeltak

Inredning av ett lantligt stort vitt hus, med två våningar, sadeltak och tak i metall

Idéer för mellanstora funkis vita hus, med allt i ett plan, blandad fasad och sadeltak
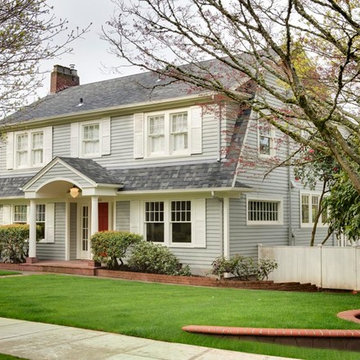
Stephen Cridland Photography
Inspiration för ett stort vintage grått trähus, med två våningar
Inspiration för ett stort vintage grått trähus, med två våningar

Bild på ett vintage grått hus, med två våningar, tegel, sadeltak och tak i shingel

Inredning av ett klassiskt mellanstort beige hus, med två våningar, stuckatur, valmat tak och tak i metall

Glenn Layton Homes, LLC, "Building Your Coastal Lifestyle"
Idéer för att renovera ett mellanstort maritimt beige hus, med två våningar och valmat tak
Idéer för att renovera ett mellanstort maritimt beige hus, med två våningar och valmat tak

Overview
Chenequa, WI
Size
6,863sf
Services
Architecture, Landscape Architecture
Modern inredning av ett stort flerfärgat hus, med två våningar, blandad fasad och platt tak
Modern inredning av ett stort flerfärgat hus, med två våningar, blandad fasad och platt tak

Inredning av ett modernt stort flerfärgat hus, med tre eller fler plan, blandad fasad, platt tak och tak i mixade material
1 479 577 foton på hus

Idéer för att renovera ett stort funkis brunt hus, med två våningar, pulpettak och tak i metall
3
