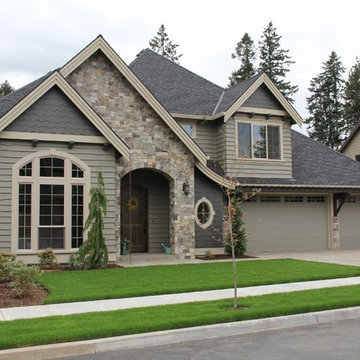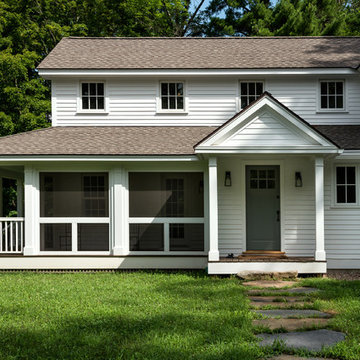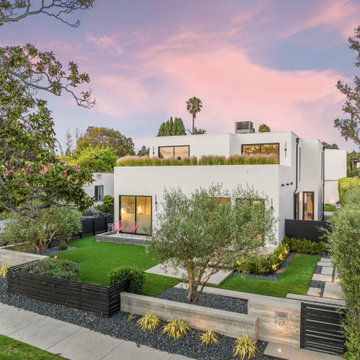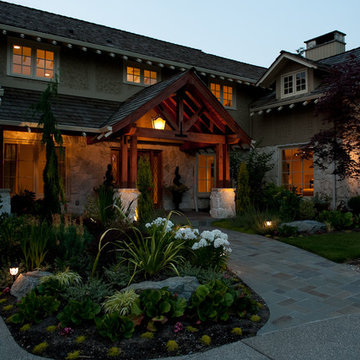1 479 677 foton på hus
Sortera efter:
Budget
Sortera efter:Populärt i dag
81 - 100 av 1 479 677 foton

Photography by Sean Gallagher
Bild på ett stort lantligt vitt trähus, med två våningar och sadeltak
Bild på ett stort lantligt vitt trähus, med två våningar och sadeltak
Hitta den rätta lokala yrkespersonen för ditt projekt

Traditional/ beach contempoary exterior
photo chris darnall
Bild på ett litet maritimt vitt hus, med två våningar, sadeltak och vinylfasad
Bild på ett litet maritimt vitt hus, med två våningar, sadeltak och vinylfasad

Inspiration för ett stort funkis vitt hus, med allt i ett plan, stuckatur och platt tak
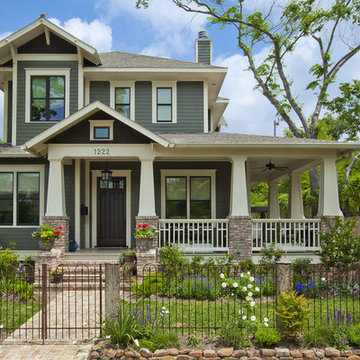
- Greg Swedberg was the principal designer while employed at Allegro Builders. Greg Swedberg left Allegro Builders in 2009 to start his own architecture practice 2Scale Architects.
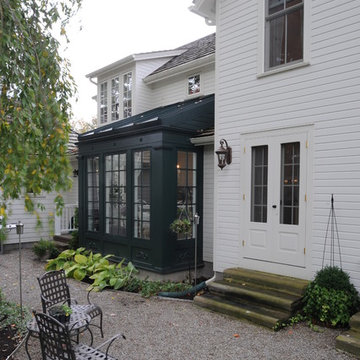
This rear-facing conservatory lights the dining area and kitchen within.
Exempel på ett lantligt trähus
Exempel på ett lantligt trähus

Valencia 1180: Elevation “E”, open Model for Viewing at the Murano at Miromar Lakes Beach & Country Club Homes in Estero, Florida.
Visit www.ArthurRutenbergHomes.com to view other Models.
3 BEDROOMS / 3.5 Baths / Den / Bonus room 3,687 square feet
Plan Features:
Living Area: 3687
Total Area: 5143
Bedrooms: 3
Bathrooms: 3
Stories: 1
Den: Standard
Bonus Room: Standard

Inspiration för ett mellanstort vintage beige hus, med tegel, tre eller fler plan och tak i shingel

Skysight Photography
Idéer för att renovera ett stort lantligt vitt trähus, med två våningar
Idéer för att renovera ett stort lantligt vitt trähus, med två våningar

The Cleveland Park neighborhood of Washington, D.C boasts some of the most beautiful and well maintained bungalows of the late 19th century. Residential streets are distinguished by the most significant craftsman icon, the front porch.
Porter Street Bungalow was different. The stucco walls on the right and left side elevations were the first indication of an original bungalow form. Yet the swooping roof, so characteristic of the period, was terminated at the front by a first floor enclosure that had almost no penetrations and presented an unwelcoming face. Original timber beams buried within the enclosed mass provided the
only fenestration where they nudged through. The house,
known affectionately as ‘the bunker’, was in serious need of
a significant renovation and restoration.
A young couple purchased the house over 10 years ago as
a first home. As their family grew and professional lives
matured the inadequacies of the small rooms and out of date systems had to be addressed. The program called to significantly enlarge the house with a major new rear addition. The completed house had to fulfill all of the requirements of a modern house: a reconfigured larger living room, new shared kitchen and breakfast room and large family room on the first floor and three modified bedrooms and master suite on the second floor.
Front photo by Hoachlander Davis Photography.
All other photos by Prakash Patel.

Side Entrance to custom French Home with charming archway into a hidden garden.
Exempel på ett stort klassiskt beige stenhus, med två våningar
Exempel på ett stort klassiskt beige stenhus, med två våningar

Klassisk inredning av ett mellanstort vitt hus, med två våningar och tegel
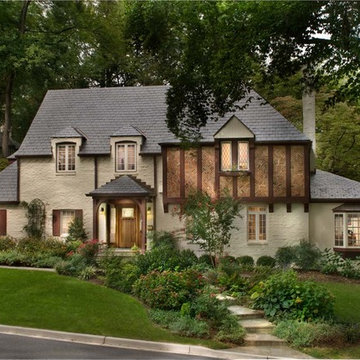
The 1930s-era Tudor home fit right into its historic neighborhood, but the family couldn't fit all it needed for this decade inside—a larger kitchen, a functional dining room, a home office, energy efficiency.
Photography by Morgan Howarth.

A traditional house that meanders around courtyards built as though it where built in stages over time. Well proportioned and timeless. Presenting its modest humble face this large home is filled with surprises as it demands that you take your time to experience it.
1 479 677 foton på hus
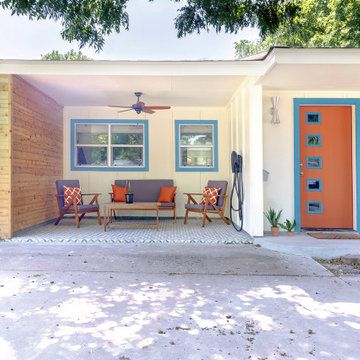
This is a converted garage into a front yard patio, with an EV charger ready to power up!
Inspiration för mellanstora retro hus
Inspiration för mellanstora retro hus
5
