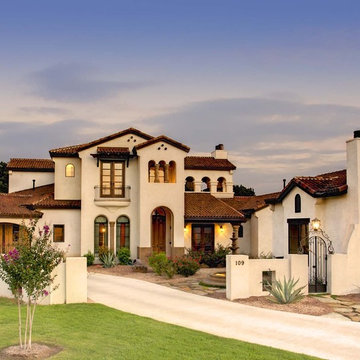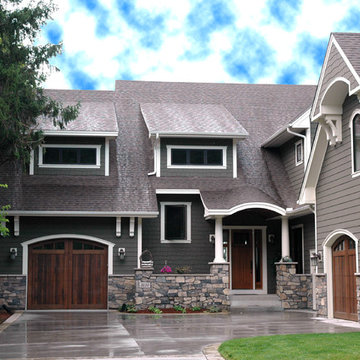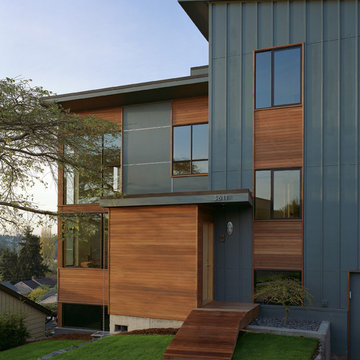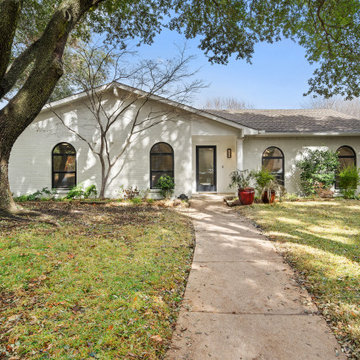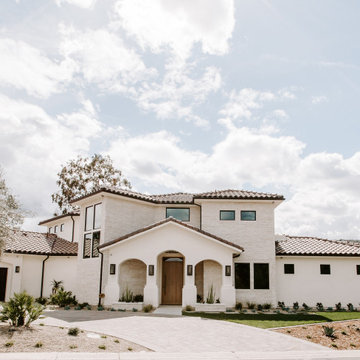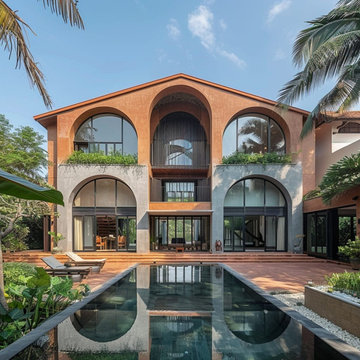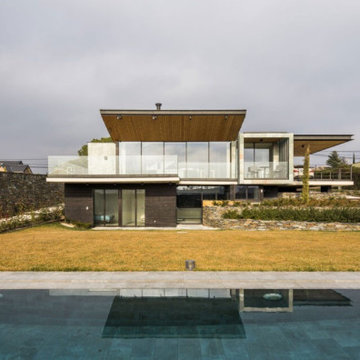1 479 678 foton på hus
Sortera efter:
Budget
Sortera efter:Populärt i dag
281 - 300 av 1 479 678 foton

Photo by Mark Weinberg
Exempel på ett mycket stort klassiskt vitt hus, med tegel, två våningar och sadeltak
Exempel på ett mycket stort klassiskt vitt hus, med tegel, två våningar och sadeltak
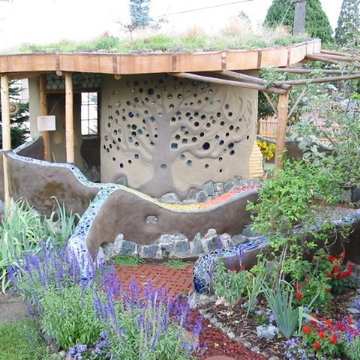
This Cob Meditation house was built with great artistic detail for a preschool in SE Portland. It includes a living roof, bottle wall, sculptural details, stained glass windows, an earthen oven built into the exterior wall, earthen floor, earthen plasters, and more.
Completed in 2003.

2012 KuDa Photography
Bild på ett stort funkis grått hus, med metallfasad, tre eller fler plan och pulpettak
Bild på ett stort funkis grått hus, med metallfasad, tre eller fler plan och pulpettak
Hitta den rätta lokala yrkespersonen för ditt projekt

While cleaning out the attic of this recently purchased Arlington farmhouse, an amazing view was discovered: the Washington Monument was visible on the horizon.
The architect and owner agreed that this was a serendipitous opportunity. A badly needed renovation and addition of this residence was organized around a grand gesture reinforcing this view shed. A glassy “look out room” caps a new tower element added to the left side of the house and reveals distant views east over the Rosslyn business district and beyond to the National Mall.
A two-story addition, containing a new kitchen and master suite, was placed in the rear yard, where a crumbling former porch and oddly shaped closet addition was removed. The new work defers to the original structure, stepping back to maintain a reading of the historic house. The dwelling was completely restored and repaired, maintaining existing room proportions as much as possible, while opening up views and adding larger windows. A small mudroom appendage engages the landscape and helps to create an outdoor room at the rear of the property. It also provides a secondary entrance to the house from the detached garage. Internally, there is a seamless transition between old and new.
Photos: Hoachlander Davis Photography

photo ©2012 Mariko Reed
Bild på ett retro trähus, med allt i ett plan och pulpettak
Bild på ett retro trähus, med allt i ett plan och pulpettak

Brick and Cast Stone Exterior
Idéer för att renovera ett stort vintage hus, med tegel, två våningar och sadeltak
Idéer för att renovera ett stort vintage hus, med tegel, två våningar och sadeltak

This cottage style architecture was created by adding a 2nd floor and garage to this small rambler.
Photography: Sicora, Inc.
Klassisk inredning av ett trähus, med sadeltak
Klassisk inredning av ett trähus, med sadeltak

WHOLE HOUSE RENOVATION AND ADDITION
Built in the 1940s, this cottage had an incredible amount of character and personality but was not conducive to the way we live today. The rooms were small and did not flow well into one another. The renovation of this house required opening up several rooms and adding square footage to the back of the home, all the while, keeping the curb appeal of a small cottage.
Photographs by jeanallsopp.com

new construction / builder - cmd corp.
Inspiration för stora klassiska beige hus, med två våningar och tak i shingel
Inspiration för stora klassiska beige hus, med två våningar och tak i shingel
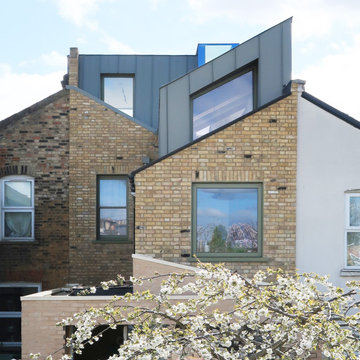
Bild på ett grönt radhus, med tre eller fler plan, metallfasad, mansardtak och tak i metall
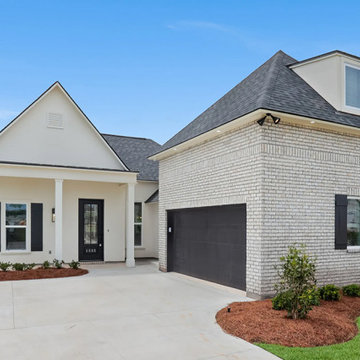
The front exterior of a home showcasing a brick facade, a two-car garage, and a landscaped front yard with a welcoming entrance.
Bild på ett vintage hus
Bild på ett vintage hus

Inspiration för ett stort funkis svart hus, med allt i ett plan, fiberplattor i betong, sadeltak och tak i metall
1 479 678 foton på hus

What started as a kitchen and two-bathroom remodel evolved into a full home renovation plus conversion of the downstairs unfinished basement into a permitted first story addition, complete with family room, guest suite, mudroom, and a new front entrance. We married the midcentury modern architecture with vintage, eclectic details and thoughtful materials.
15
