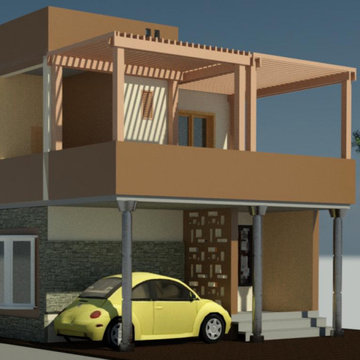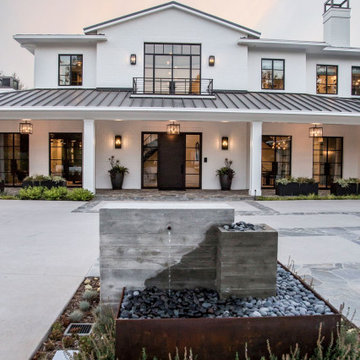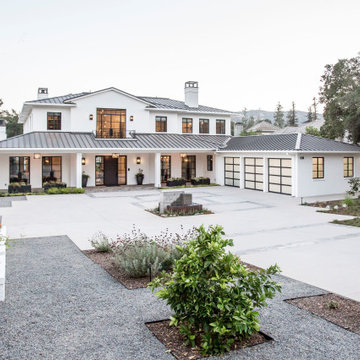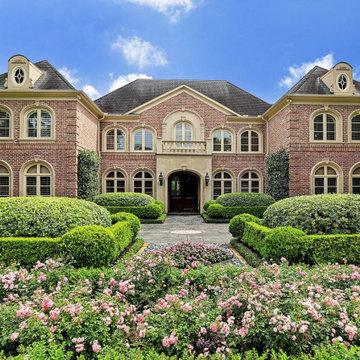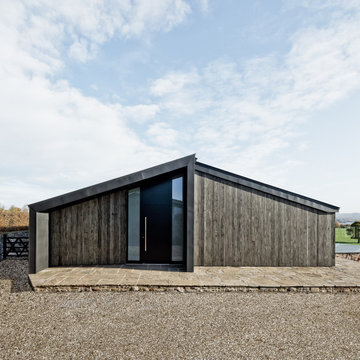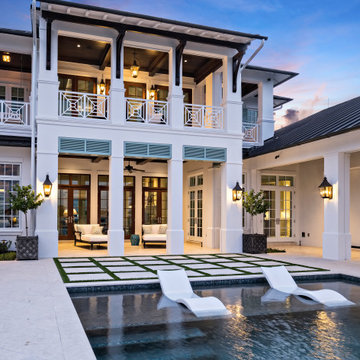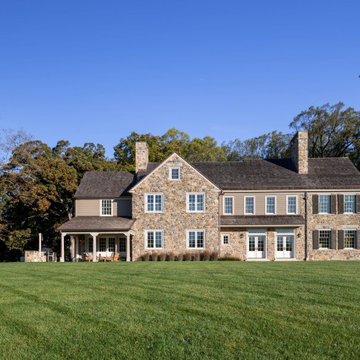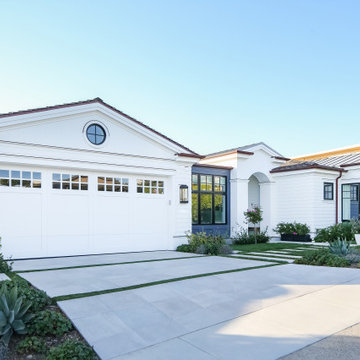1 479 828 foton på hus
Sortera efter:
Budget
Sortera efter:Populärt i dag
13981 - 14000 av 1 479 828 foton

Idéer för att renovera ett stort vintage beige hus, med tre eller fler plan, sadeltak och tak i shingel
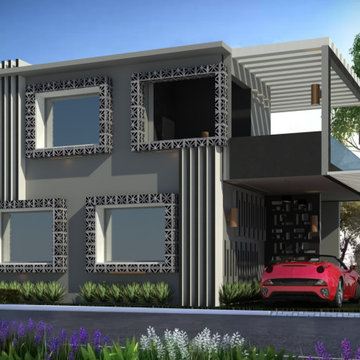
new render- daylight after facade and lighting designing
render and views to basic 2d plans
Foto på ett orientaliskt hus
Foto på ett orientaliskt hus
Hitta den rätta lokala yrkespersonen för ditt projekt
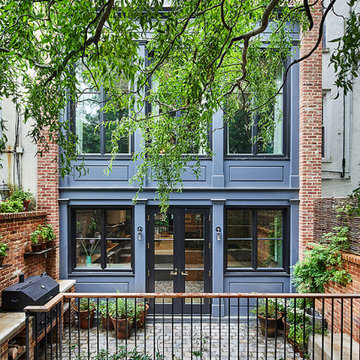
This Cobble Hill Brownstone for a family of five is a fun and captivating design, the perfect blend of the wife’s love of English country style and the husband’s preference for modern. The young power couple, her the co-founder of Maisonette and him an investor, have three children and a dog, requiring that all the surfaces, finishes and, materials used throughout the home are both beautiful and durable to make every room a carefree space the whole family can enjoy.
The primary design challenge for this project was creating both distinct places for the family to live their day to day lives and also a whole floor dedicated to formal entertainment. The clients entertain large dinners on a monthly basis as part of their profession. We solved this by adding an extension on the Garden and Parlor levels. This allowed the Garden level to function as the daily family operations center and the Parlor level to be party central. The kitchen on the garden level is large enough to dine in and accommodate a large catering crew.
On the parlor level, we created a large double parlor in the front of the house; this space is dedicated to cocktail hour and after-dinner drinks. The rear of the parlor is a spacious formal dining room that can seat up to 14 guests. The middle "library" space contains a bar and facilitates access to both the front and rear rooms; in this way, it can double as a staging area for the parties.
The remaining three floors are sleeping quarters for the family and frequent out of town guests. Designing a row house for private and public functions programmatically returns the building to a configuration in line with its original design.
This project was published in Architectural Digest.
Photography by Sam Frost
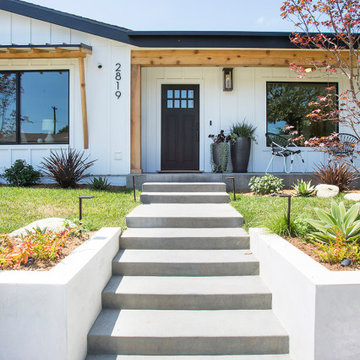
Project for Kristy Elaine, Keller Williams
Inspiration för mellanstora lantliga vita hus, med allt i ett plan, blandad fasad, sadeltak och tak i shingel
Inspiration för mellanstora lantliga vita hus, med allt i ett plan, blandad fasad, sadeltak och tak i shingel

Idéer för att renovera ett stort funkis vitt hus, med två våningar, stuckatur, sadeltak och tak i shingel

Modern rustic exterior with stone walls, reclaimed wood accents and a metal roof.
Idéer för ett mellanstort rustikt blått hus, med allt i ett plan, fiberplattor i betong, pulpettak och tak i metall
Idéer för ett mellanstort rustikt blått hus, med allt i ett plan, fiberplattor i betong, pulpettak och tak i metall
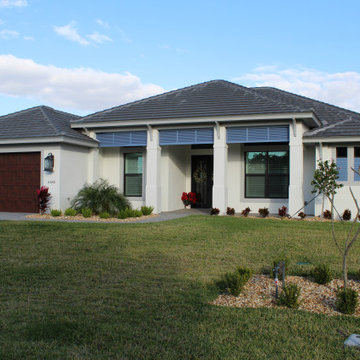
Idéer för ett stort klassiskt vitt hus, med allt i ett plan, stuckatur, valmat tak och tak i shingel
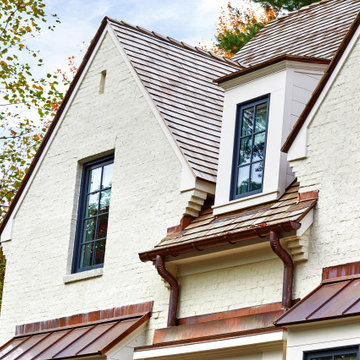
Bild på ett stort vitt hus, med tre eller fler plan, tegel, sadeltak och tak i shingel
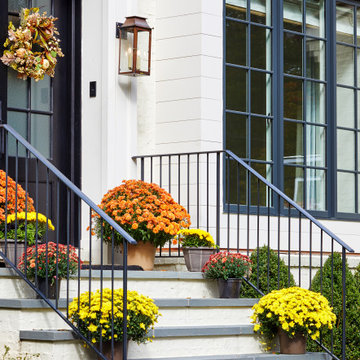
Inredning av ett stort vitt hus, med tre eller fler plan, tegel, sadeltak och tak i shingel

Idéer för stora funkis beige hus, med allt i ett plan, stuckatur, valmat tak och tak med takplattor
1 479 828 foton på hus

Foto på ett litet vintage brunt hus, med två våningar, sadeltak och tak i metall
700
