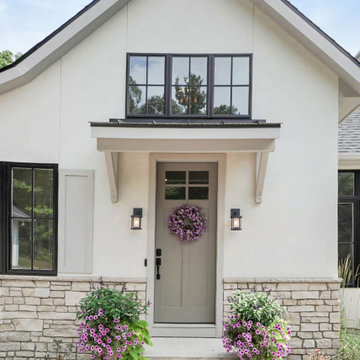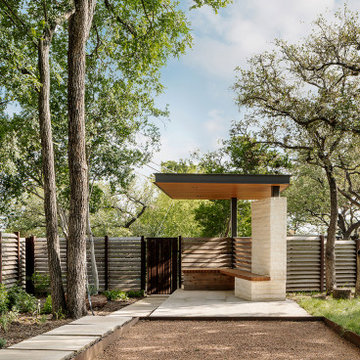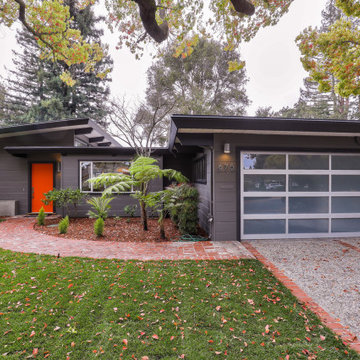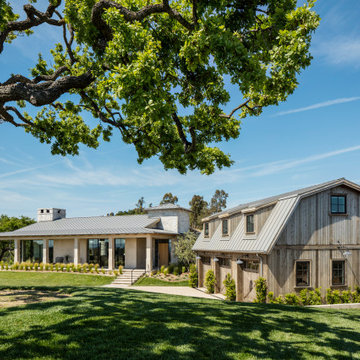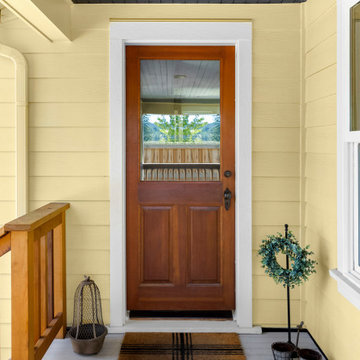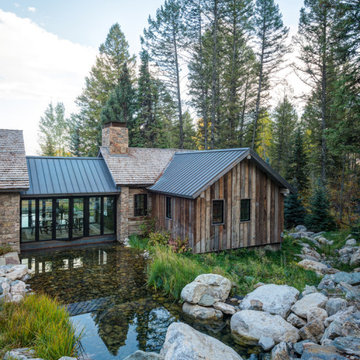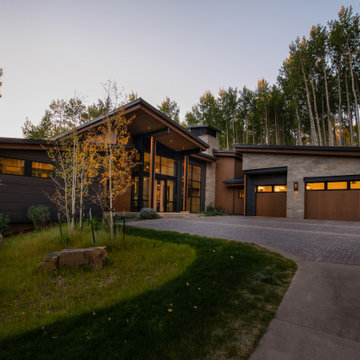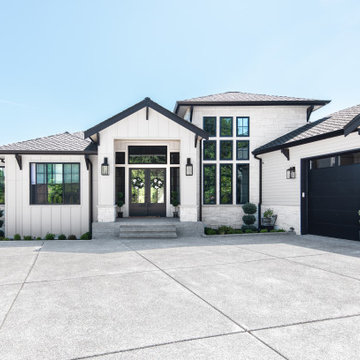1 482 639 foton på hus
Sortera efter:
Budget
Sortera efter:Populärt i dag
14001 - 14020 av 1 482 639 foton
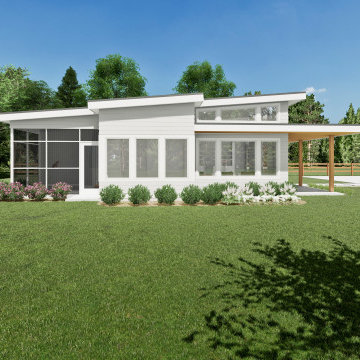
Idéer för att renovera ett litet funkis vitt hus, med allt i ett plan, fiberplattor i betong, pulpettak och tak i metall
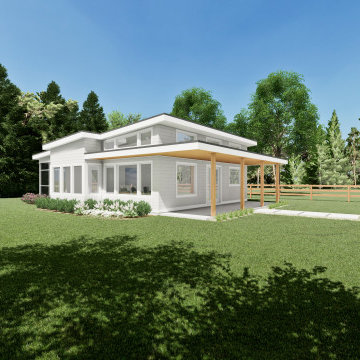
Bild på ett litet funkis vitt hus, med allt i ett plan, fiberplattor i betong, pulpettak och tak i metall
Hitta den rätta lokala yrkespersonen för ditt projekt
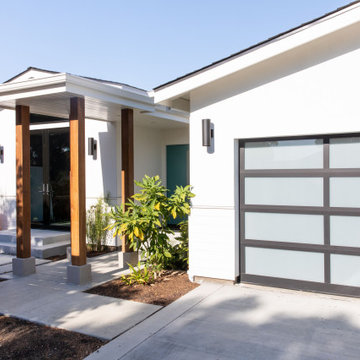
Foto på ett stort 50 tals vitt hus, med allt i ett plan och blandad fasad
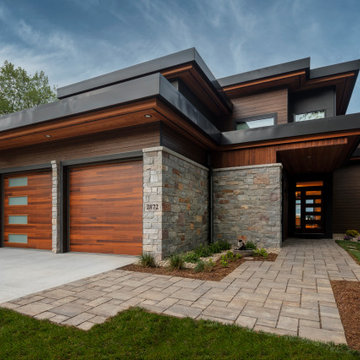
Bild på ett mellanstort funkis hus, med två våningar, blandad fasad, platt tak och tak i metall
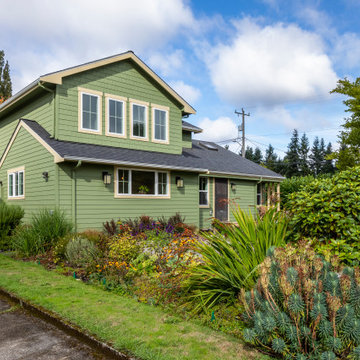
New 2-story addition where the garage once was. © Cindy Apple Photography
Idéer för mellanstora funkis gröna hus, med två våningar, fiberplattor i betong, sadeltak och tak i shingel
Idéer för mellanstora funkis gröna hus, med två våningar, fiberplattor i betong, sadeltak och tak i shingel
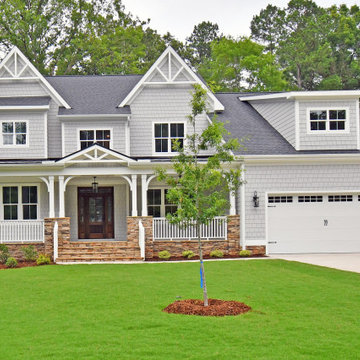
Dwight Myers Real Estate Photography
Idéer för att renovera ett stort vintage grått hus, med två våningar, fiberplattor i betong, sadeltak och tak i shingel
Idéer för att renovera ett stort vintage grått hus, med två våningar, fiberplattor i betong, sadeltak och tak i shingel
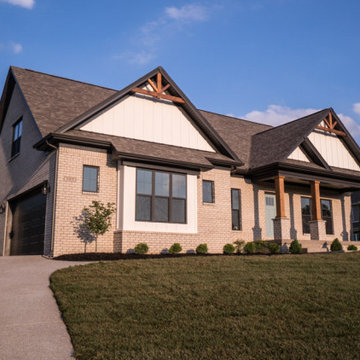
Inredning av ett lantligt brunt hus, med två våningar, tegel och tak i shingel
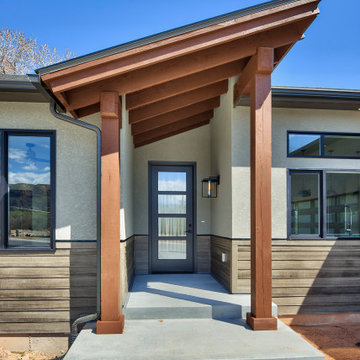
The exterior of this home blends contemporary design with rustic materials to create a unique facade. Utilizing mixed mediums, including; metal siding, board and baton, horizontal siding, stone and wood pillars to produce an exceptional look. The modern angled rooftops give this house character, and that continues inside with different ceiling heights and details. The lavish master suite has a walk-in shower with a spiral wall for privacy. For storage options, the split 3-car garage is sure to meet your needs including plenty of room for a shop.
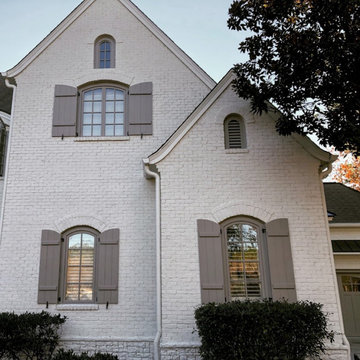
White Painted Brick Using Benjamin Moore & Romabio Masonry Paints
Inspiration för ett stort vintage vitt hus, med tre eller fler plan, tegel, sadeltak och tak i shingel
Inspiration för ett stort vintage vitt hus, med tre eller fler plan, tegel, sadeltak och tak i shingel
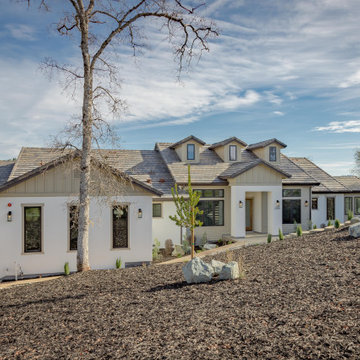
Klassisk inredning av ett stort vitt hus, med allt i ett plan, blandad fasad, sadeltak och tak med takplattor
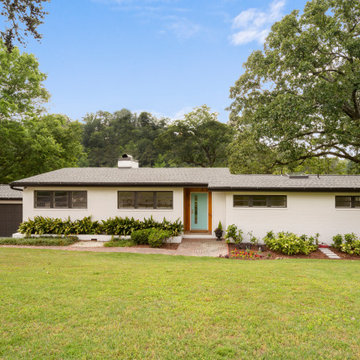
Inspiration för 60 tals vita hus, med allt i ett plan, tegel, sadeltak och tak i shingel
1 482 639 foton på hus
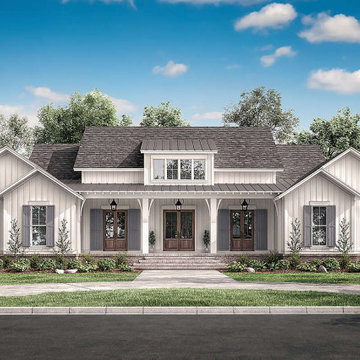
This darling Modern Farmhouse plan features traditional board and batten siding with attractive window shutters, a triple front door entrance, and a brick perimeter skirt.
701
