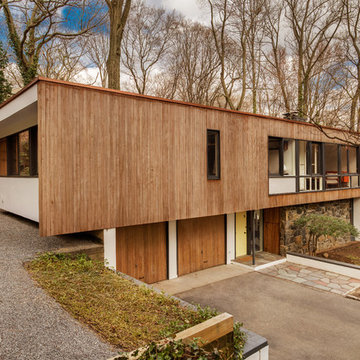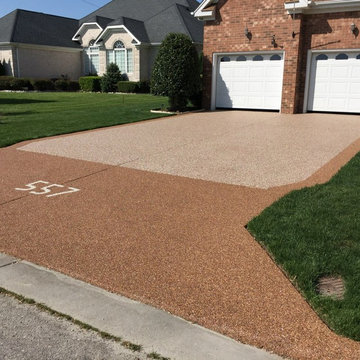55 072 foton på hus
Sortera efter:
Budget
Sortera efter:Populärt i dag
81 - 100 av 55 072 foton
Artikel 1 av 2
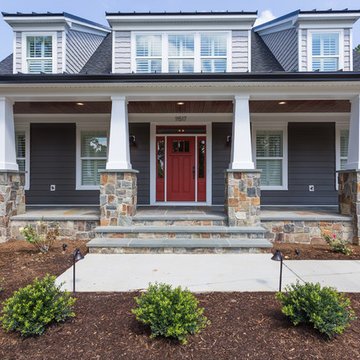
Foto på ett mellanstort amerikanskt grått hus, med tre eller fler plan, sadeltak och tak i mixade material
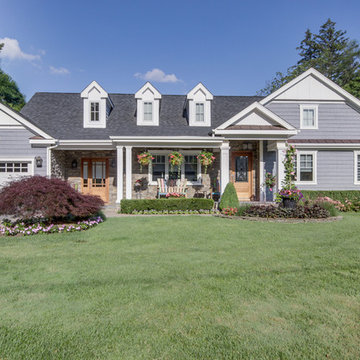
Klassisk inredning av ett mellanstort blått hus, med allt i ett plan, blandad fasad, sadeltak och tak i mixade material

Exterior front entry of the second dwelling beach house in Santa Cruz, California, showing the main front entry. The covered front entry provides weather protection and making the front entry more inviting.
Golden Visions Design
Santa Cruz, CA 95062
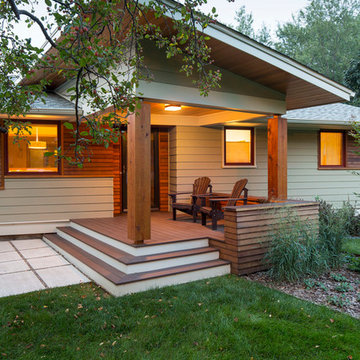
Idéer för att renovera ett mellanstort retro grått hus, med allt i ett plan, blandad fasad och pulpettak
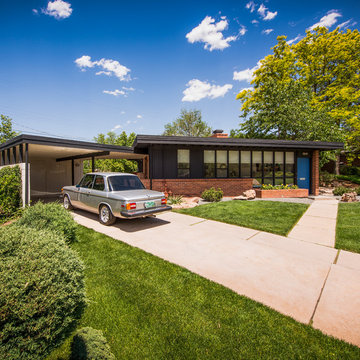
Mid Century Modern Renovation - nestled in the heart of Arapahoe Acres. This home was purchased as a foreclosure and needed a complete renovation. To complete the renovation - new floors, walls, ceiling, windows, doors, electrical, plumbing and heating system were redone or replaced. The kitchen and bathroom also underwent a complete renovation - as well as the home exterior and landscaping. Many of the original details of the home had not been preserved so Kimberly Demmy Design worked to restore what was intact and carefully selected other details that would honor the mid century roots of the home. Published in Atomic Ranch - Fall 2015 - Keeping It Small.
Daniel O'Connor Photography

Bill Mauzy
Idéer för att renovera ett litet funkis svart hus, med allt i ett plan, blandad fasad och sadeltak
Idéer för att renovera ett litet funkis svart hus, med allt i ett plan, blandad fasad och sadeltak
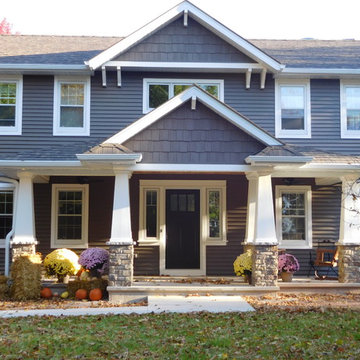
2-Story Craftsman Style with Dark Blue Narrow Horizontal Lap & Wide Dark Blue Shingle Style Accent Siding. Bright White Double Hung Windows with Wide White Trim. Tapered White Columns on a Wide Stone Base Column. 2nd Story Offset Accent Roof Line with Brackets or Corbels & Bright White Trim.
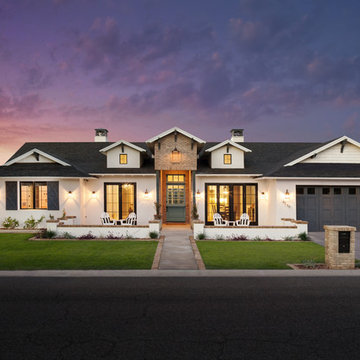
Leland Gebhardt ( http://lelandphotos.com)
Foto på ett mellanstort vintage vitt hus, med allt i ett plan, stuckatur, sadeltak och tak i shingel
Foto på ett mellanstort vintage vitt hus, med allt i ett plan, stuckatur, sadeltak och tak i shingel

Foto på ett mellanstort amerikanskt brunt hus i flera nivåer, med metallfasad, valmat tak och tak i shingel

Pierre Galant
Amerikansk inredning av ett stort grönt hus, med två våningar, sadeltak och levande tak
Amerikansk inredning av ett stort grönt hus, med två våningar, sadeltak och levande tak
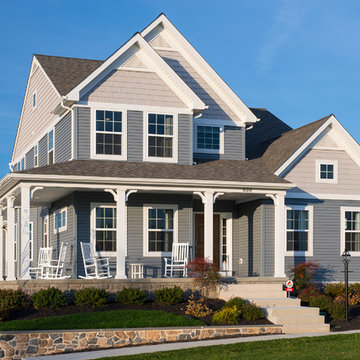
Exempel på ett mellanstort klassiskt blått stenhus, med två våningar och valmat tak
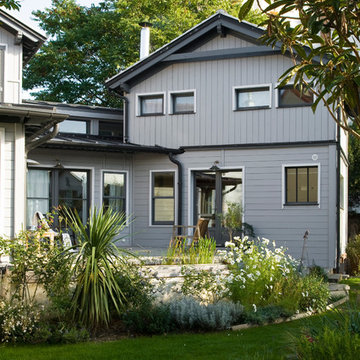
Photographe Julien Clapot
Architecte Alban Tollu
Foto på ett mellanstort nordiskt grått hus, med två våningar och sadeltak
Foto på ett mellanstort nordiskt grått hus, med två våningar och sadeltak

Mill House façade, design and photography by Duncan McRoberts...
Idéer för ett stort lantligt vitt trähus, med två våningar, sadeltak och tak i metall
Idéer för ett stort lantligt vitt trähus, med två våningar, sadeltak och tak i metall
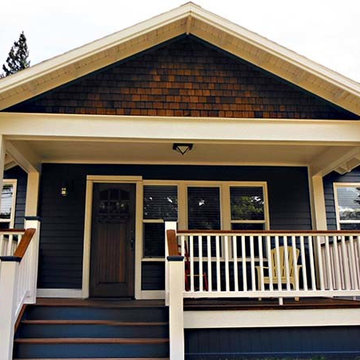
Steven Todorov
Idéer för ett mellanstort amerikanskt blått hus, med allt i ett plan, blandad fasad, sadeltak och tak i shingel
Idéer för ett mellanstort amerikanskt blått hus, med allt i ett plan, blandad fasad, sadeltak och tak i shingel
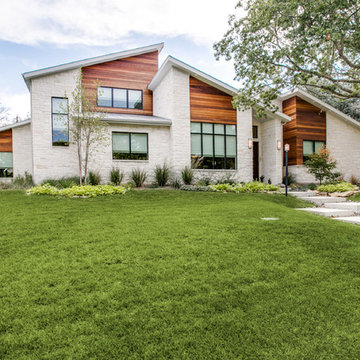
Idéer för att renovera ett mellanstort 50 tals beige hus, med allt i ett plan och pulpettak
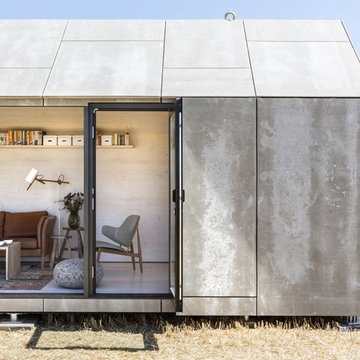
Juan Baraja
Idéer för ett litet modernt grått betonghus, med allt i ett plan och sadeltak
Idéer för ett litet modernt grått betonghus, med allt i ett plan och sadeltak
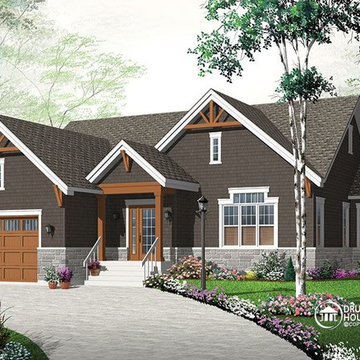
Craftsman house plan # 3260-V3 by Drummond House Plans
Blueprints 7 PDF files available starting at $919
NEW CRAFTSMAN HOUSE PLAN WITH OPEN FLOOR PLAN
This three bedroom Craftsman has all of the features necessary to make it the perfect place to raise a growing family or even to adapt it to the needs of empty nesters by changing the third bedroom into a home office or study.
Upon entering the large entrance foyer, with wall to wall closet, through the door into the open floor plan layout adds to the feeling of space. Abundant windows along the front and side provide natural light throughout the large living room. A two sided fireplace separates the space to the dining room, which has room for a table that seats 6 whose patio doors open out onto the deck with a view to the back yard. The "L" shaped kitchen has a large, central island. which is the perfect place for casual meals.
The powder room and separate laundry area on the main floor are convenient features and the master bedroom has a walk-in closet, double vanity and large shower enclosure. The two other bedrooms share a private, Jack and Jill bathroom, accessible directly from each through pocket doors, with tub and double vanity.
The double garage has direct access to the inside of the home through a door to the split landing, a perfect feature to avoid unpleasant weather when bringing home the groceries!.
55 072 foton på hus
5
