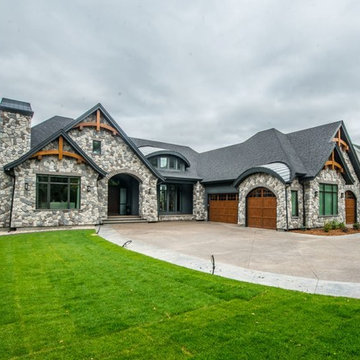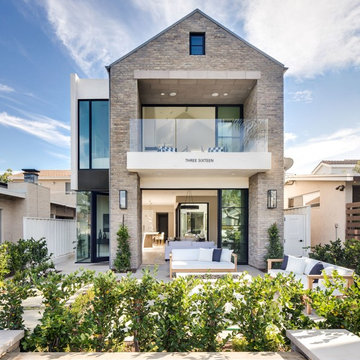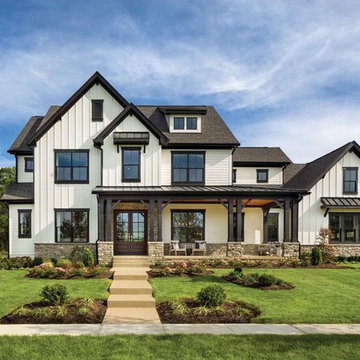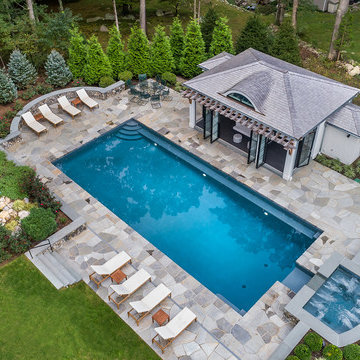414 229 foton på klassiskt hus
Sortera efter:
Budget
Sortera efter:Populärt i dag
181 - 200 av 414 229 foton
Artikel 1 av 2
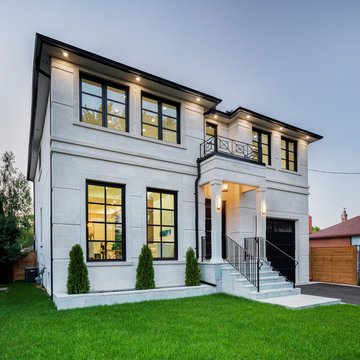
Inredning av ett klassiskt mellanstort vitt hus, med två våningar, valmat tak och tak i shingel

Front exterior of the Edge Hill Project.
Idéer för att renovera ett vintage vitt hus, med två våningar, tegel och tak i shingel
Idéer för att renovera ett vintage vitt hus, med två våningar, tegel och tak i shingel
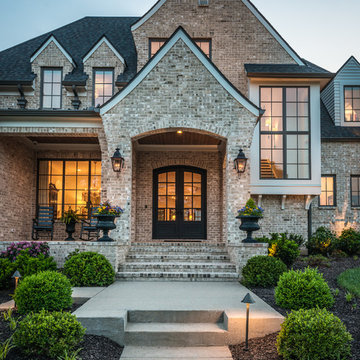
Reed Brown Photography
Idéer för att renovera ett vintage hus, med två våningar och tegel
Idéer för att renovera ett vintage hus, med två våningar och tegel
Hitta den rätta lokala yrkespersonen för ditt projekt
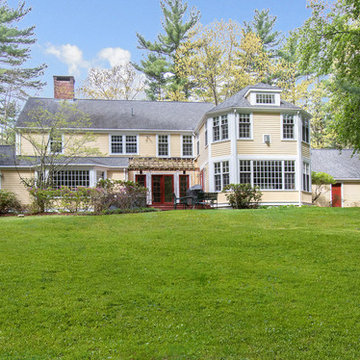
http://47draperroad.com
This thoughtfully renovated Colonial is prominently situated in Claypit Hill, one of Wayland's most sought after neighborhoods. The designer Chef's kitchen and breakfast area open to a large family room that captures picturesque views from its large bay window and French doors. The formal living room with a fireplace and elegant dining room are ideal for entertaining. A fabulous home office with views to the backyard is designed to provide privacy. A paneled study with a fireplace is tucked away as you enter the foyer. In addition, a second home office is designed to provide privacy. The new cathedral ceiling in the master suite with a fireplace has an abundance of architectural windows and is equipped with a tremendous dressing room and new modern marble bathroom. The extensive private grounds covering over an acre are adorned with a brick walkway, wood deck and hot tub.
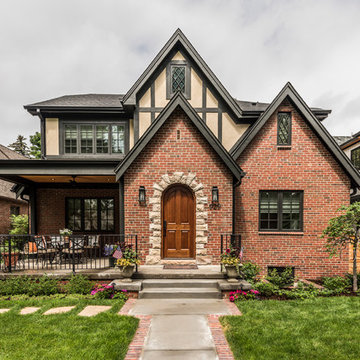
A 1,000 s.f. addition on top of a 1930's Tudor cottage without overwhelming it. Matched rooflines and proportions and designed in the spirit of the original home. Front door used to be facing to the side, so was relocated. A new gentle oak stair to the new second floor comes down just inside the front door. Contractor was Chris Viney, of Britman Construction, and photographer was Philip Wegener Photography

Stacy Zarin-Goldberg
Bild på ett mellanstort vintage gult hus, med två våningar, fiberplattor i betong, sadeltak och tak i shingel
Bild på ett mellanstort vintage gult hus, med två våningar, fiberplattor i betong, sadeltak och tak i shingel
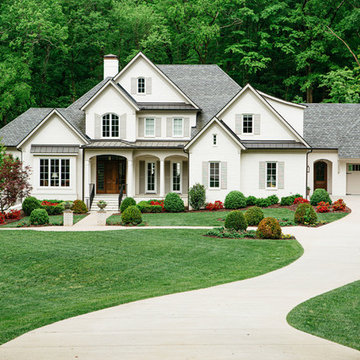
Bild på ett vintage beige hus, med tre eller fler plan, sadeltak och tak i shingel
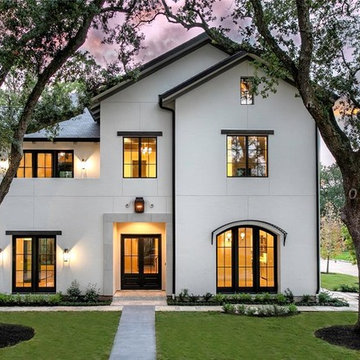
Kerry Kirk Photography
Idéer för att renovera ett stort vintage vitt hus, med tre eller fler plan, stuckatur, sadeltak och tak i shingel
Idéer för att renovera ett stort vintage vitt hus, med tre eller fler plan, stuckatur, sadeltak och tak i shingel
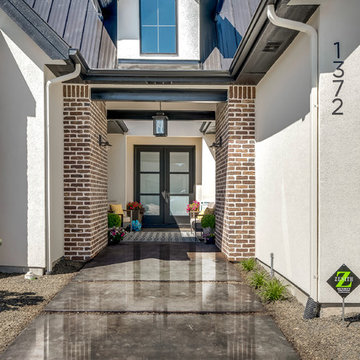
Idéer för ett stort klassiskt beige hus, med två våningar, blandad fasad, sadeltak och tak i mixade material

Klassisk inredning av ett mycket stort grått hus, med tre eller fler plan, sadeltak och tak i shingel
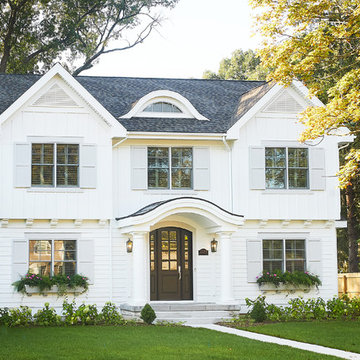
Charming traditional exterior with white siding and soft gray shutters. Details like the eyebrow window and flower boxes add to the charm and warmth of this home!
Photographer: Ashley Avila Photography
Interior Design: Vision Interiors by Visbeen
Architect: Visbeen Architects
Builder: Joel Peterson Homes
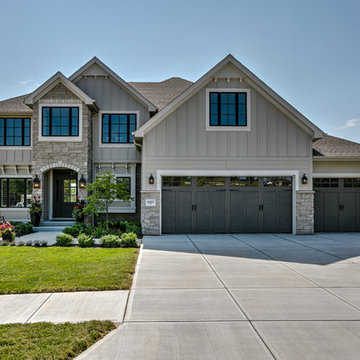
Inspiration för stora klassiska grå hus, med två våningar, sadeltak och tak i shingel

Photographer: Will Keown
Bild på ett stort vintage blått hus, med två våningar, sadeltak och tak i shingel
Bild på ett stort vintage blått hus, med två våningar, sadeltak och tak i shingel
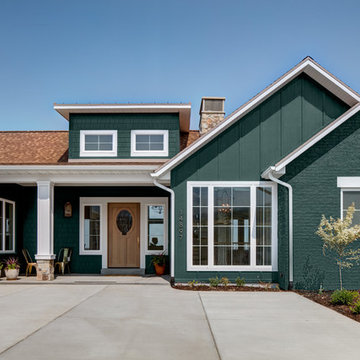
Interior Designer: Simons Design Studio
Builder: Magleby Construction
Photography: Alan Blakely Photography
Idéer för vintage gröna hus, med allt i ett plan, blandad fasad, sadeltak och tak i shingel
Idéer för vintage gröna hus, med allt i ett plan, blandad fasad, sadeltak och tak i shingel
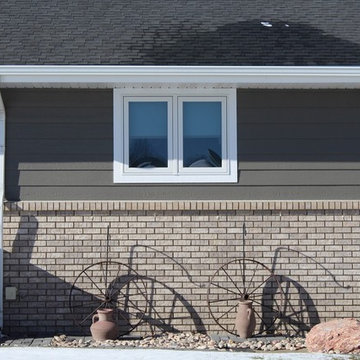
The exterior of this home was enhanced using Andersen 100 Series white windows with Low E Smart Sun glass, Diamond Kote Terra Bronze trim and 8" LP Smartside lap cedar siding
414 229 foton på klassiskt hus
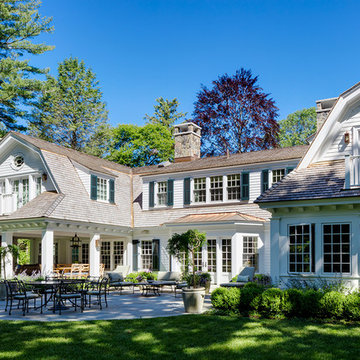
Greg Premru
Inredning av ett klassiskt stort vitt hus, med två våningar, mansardtak och tak i shingel
Inredning av ett klassiskt stort vitt hus, med två våningar, mansardtak och tak i shingel
10
