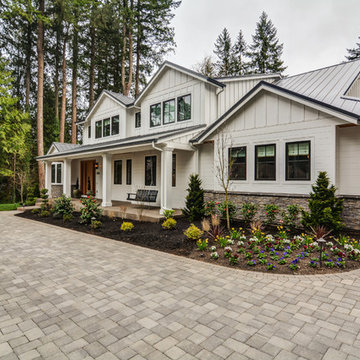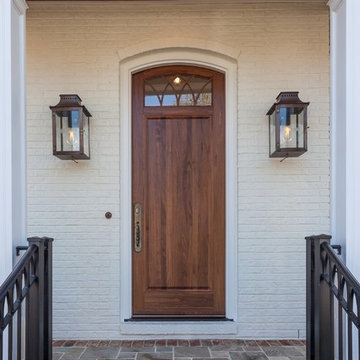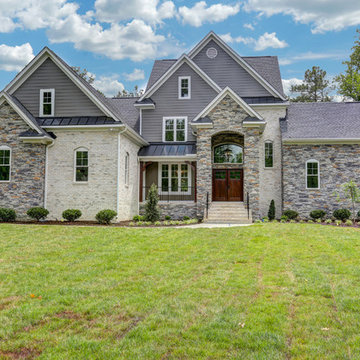414 142 foton på klassiskt hus
Sortera efter:
Budget
Sortera efter:Populärt i dag
181 - 200 av 414 142 foton
Artikel 1 av 2

Landmark Photography
Inredning av ett klassiskt mycket stort grått hus, med tre eller fler plan, blandad fasad, sadeltak och tak i mixade material
Inredning av ett klassiskt mycket stort grått hus, med tre eller fler plan, blandad fasad, sadeltak och tak i mixade material
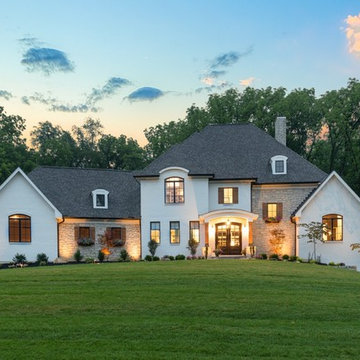
Greg Grupenhof
Idéer för stora vintage vita hus, med två våningar, tegel, valmat tak och tak i shingel
Idéer för stora vintage vita hus, med två våningar, tegel, valmat tak och tak i shingel

AV Architects + Builders
Location: McLean, VA, United States
Our clients were looking for an exciting new way to entertain friends and family throughout the year; a luxury high-end custom pool house addition to their home. Looking to expand upon the modern look and feel of their home, we designed the pool house with modern selections, ranging from the stone to the pastel brick and slate roof.
The interior of the pool house is aligned with slip-resistant porcelain tile that is indistinguishable from natural wood. The fireplace and backsplash is covered with a metallic tile that gives it a rustic, yet beautiful, look that compliments the white interior. To cap off the lounge area, two large fans rest above to provide air flow both inside and outside.
The pool house is an adaptive structure that uses multi-panel folding doors. They appear large, though the lightness of the doors helps transform the enclosed, conditioned space into a permeable semi-open space. The space remains covered by an intricate cedar trellis and shaded retractable canopy, all while leading to the Al Fresco dining space and outdoor area for grilling and socializing. Inside the pool house you will find an expansive lounge area and linear fireplace that helps keep the space warm during the colder months. A single bathroom sits parallel to the wet bar, which comes complete with beautiful custom appliances and quartz countertops to accentuate the dining and lounging experience.
Todd Smith Photography
Hitta den rätta lokala yrkespersonen för ditt projekt
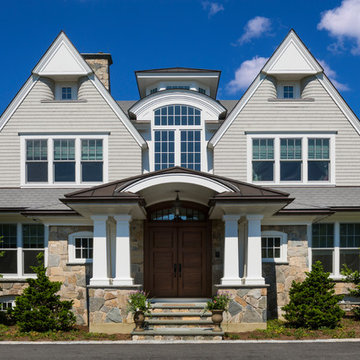
Front entry with double gable and curved dormer.
Photography: Greg Premru
Inspiration för ett mycket stort vintage grått hus, med två våningar, sadeltak och tak i shingel
Inspiration för ett mycket stort vintage grått hus, med två våningar, sadeltak och tak i shingel
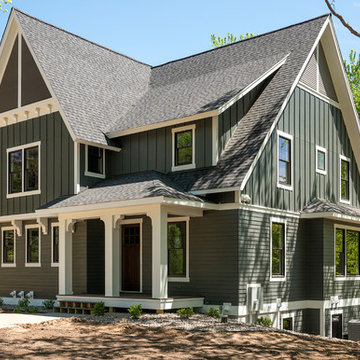
Space Crafting
Idéer för vintage gröna hus, med två våningar, blandad fasad, sadeltak och tak i shingel
Idéer för vintage gröna hus, med två våningar, blandad fasad, sadeltak och tak i shingel
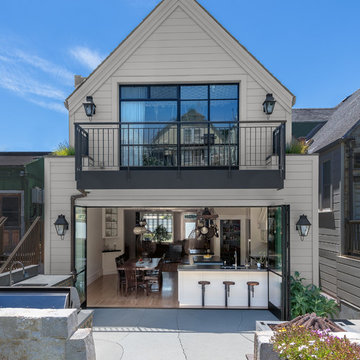
Ed Ritger Photography
Idéer för ett klassiskt hus, med två våningar, sadeltak och tak i shingel
Idéer för ett klassiskt hus, med två våningar, sadeltak och tak i shingel
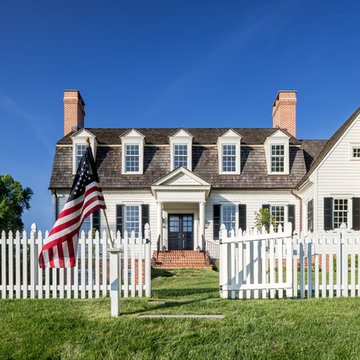
Angle Eye Photography
Bild på ett stort vintage vitt hus, med två våningar, fiberplattor i betong, mansardtak och tak i shingel
Bild på ett stort vintage vitt hus, med två våningar, fiberplattor i betong, mansardtak och tak i shingel
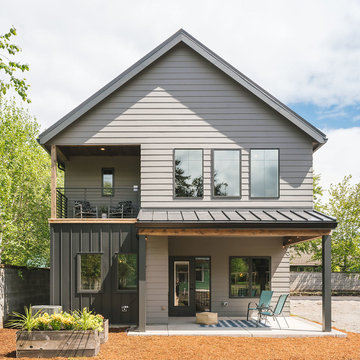
Inredning av ett klassiskt litet flerfärgat hus, med två våningar, blandad fasad, sadeltak och tak i metall

Front Exterior. Features "desert" landscape with rock gardens, limestone siding, standing seam metal roof, 2 car garage, awnings, and a concrete driveway.
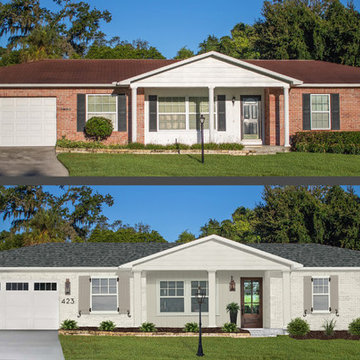
#BenjaminMoore brick ranch with custom, architecturally correct shutters. Stained wood door is the focal point with 1/4 wood and 3/4 divided lite. Using aged copper lighting by Visual Comfort to flank the door draws the attention up on the porch and makes the front loader garage do away. We wrapped the columns to create a more substantial look. Winning #curbappeal from #brickandbatten
![W. J. FORBES HOUSE c.1900 | N SPRING ST [reno].](https://st.hzcdn.com/fimgs/pictures/exteriors/w-j-forbes-house-c-1900-n-spring-st-reno-omega-construction-and-design-inc-img~c3811f520b8f6c77_8401-1-236d110-w360-h360-b0-p0.jpg)
Inspiration för mycket stora klassiska blå hus, med tre eller fler plan, sadeltak och tak i shingel

Inspiration för ett mellanstort vintage grått hus, med allt i ett plan, stuckatur, valmat tak och tak i shingel
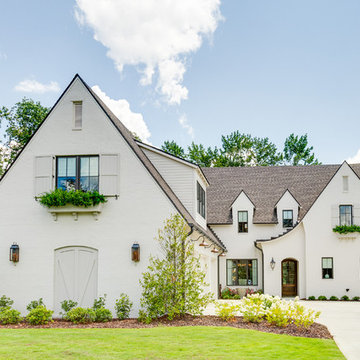
Toulmin Cabinetry & Design
Clem Burch
205 Photography
Inspiration för ett vintage vitt hus, med två våningar, tegel, sadeltak och tak i shingel
Inspiration för ett vintage vitt hus, med två våningar, tegel, sadeltak och tak i shingel

Stone ranch with French Country flair and a tucked under extra lower level garage. The beautiful Chilton Woodlake blend stone follows the arched entry with timbers and gables. Carriage style 2 panel arched accent garage doors with wood brackets. The siding is Hardie Plank custom color Sherwin Williams Anonymous with custom color Intellectual Gray trim. Gable roof is CertainTeed Landmark Weathered Wood with a medium bronze metal roof accent over the bay window. (Ryan Hainey)

Ranch style house with white brick exterior, black shutters, grey shingle roof, natural stone walkway, and natural wood front door. Jennifer Vera Photography.
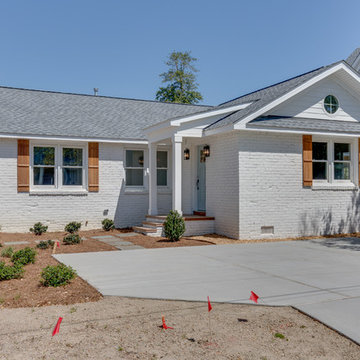
Klassisk inredning av ett mellanstort vitt hus, med allt i ett plan, blandad fasad, sadeltak och tak i shingel
414 142 foton på klassiskt hus

Exterior, Brooklyn brownstone
Rosie McCobb Photography
Inspiration för ett vintage vitt hus, med tre eller fler plan, platt tak och tak i mixade material
Inspiration för ett vintage vitt hus, med tre eller fler plan, platt tak och tak i mixade material
10
