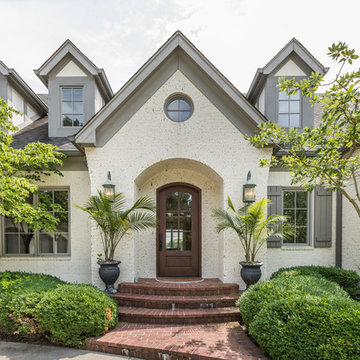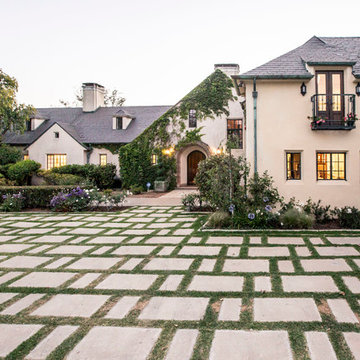414 205 foton på klassiskt hus
Sortera efter:
Budget
Sortera efter:Populärt i dag
221 - 240 av 414 205 foton
Artikel 1 av 2

Inspiration för ett mellanstort vintage grått hus, med allt i ett plan, stuckatur, valmat tak och tak i shingel

Reed Brown Photography
Idéer för att renovera ett vintage vitt hus, med två våningar, sadeltak och tak i shingel
Idéer för att renovera ett vintage vitt hus, med två våningar, sadeltak och tak i shingel
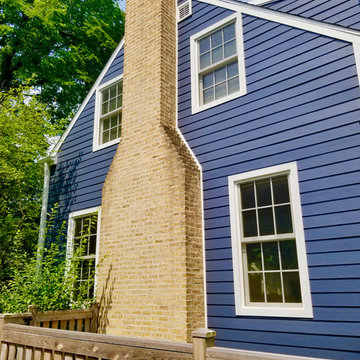
Installed James Hardie Lap Siding in ColorPlus Technology Deep Ocean, James Hardie Crown Mouldings, Frieze Boards & Trim (Smooth Texture) both in ColorPlus Technology Arctic White, Beechworth Fiberglass Double Hung Replacement Windows in Frost White on Home and Detached Garage.
Installed ProVia Front Entry Door and Back Door, New Gutters & Downspouts to (Front Elevation only) and Built new Portico Cover to Front Entry.
Hitta den rätta lokala yrkespersonen för ditt projekt
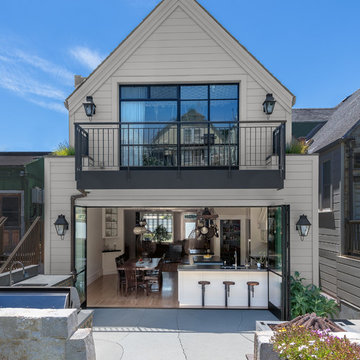
Ed Ritger Photography
Idéer för ett klassiskt hus, med två våningar, sadeltak och tak i shingel
Idéer för ett klassiskt hus, med två våningar, sadeltak och tak i shingel
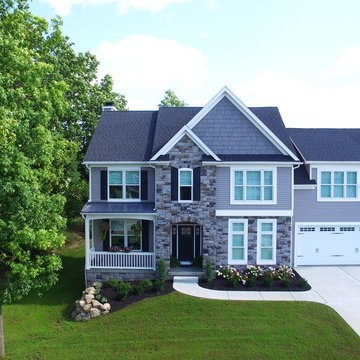
This beautiful transitional/modern farmhouse has lots of room and LOTS of curb appeal. 3 bedrooms up with a huge bonus room/4th BR make this home ideal for growing families. Spacious Kitchen is open to the to the fire lit family room and vaulted dining area. Extra large garage features a bonus garage off the back for extra storage. off ice den area on the first floor adds that extra space for work at home professionals. Luxury Vinyl Plank, quartz countertops, and custom tile work makes this home a must see!
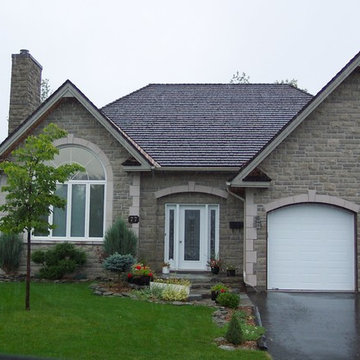
Klassisk inredning av ett litet grått hus, med allt i ett plan, valmat tak och tak i shingel

地下室付き煉瓦の家
Idéer för att renovera ett mellanstort vintage brunt hus, med tre eller fler plan, tegel, valmat tak och tak i mixade material
Idéer för att renovera ett mellanstort vintage brunt hus, med tre eller fler plan, tegel, valmat tak och tak i mixade material
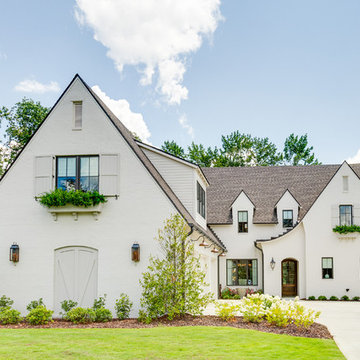
Toulmin Cabinetry & Design
Clem Burch
205 Photography
Inspiration för ett vintage vitt hus, med två våningar, tegel, sadeltak och tak i shingel
Inspiration för ett vintage vitt hus, med två våningar, tegel, sadeltak och tak i shingel

New home construction in Homewood Alabama photographed for Willow Homes, Willow Design Studio, and Triton Stone Group by Birmingham Alabama based architectural and interiors photographer Tommy Daspit. You can see more of his work at http://tommydaspit.com

Stone ranch with French Country flair and a tucked under extra lower level garage. The beautiful Chilton Woodlake blend stone follows the arched entry with timbers and gables. Carriage style 2 panel arched accent garage doors with wood brackets. The siding is Hardie Plank custom color Sherwin Williams Anonymous with custom color Intellectual Gray trim. Gable roof is CertainTeed Landmark Weathered Wood with a medium bronze metal roof accent over the bay window. (Ryan Hainey)
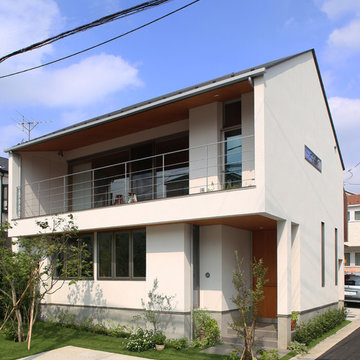
Idéer för att renovera ett mellanstort vintage vitt hus, med två våningar, sadeltak och tak i metall
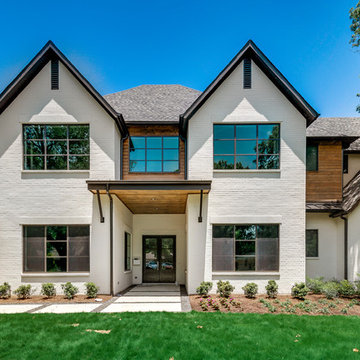
Exempel på ett klassiskt vitt hus, med två våningar, blandad fasad, valmat tak och tak i shingel

Ranch style house with white brick exterior, black shutters, grey shingle roof, natural stone walkway, and natural wood front door. Jennifer Vera Photography.

Removed old Brick and Vinyl Siding to install Insulation, Wrap, James Hardie Siding (Cedarmill) in Iron Gray and Hardie Trim in Arctic White, Installed Simpson Entry Door, Garage Doors, ClimateGuard Ultraview Vinyl Windows, Gutters and GAF Timberline HD Shingles in Charcoal. Also, Soffit & Fascia with Decorative Corner Brackets on Front Elevation. Installed new Canopy, Stairs, Rails and Columns and new Back Deck with Cedar.
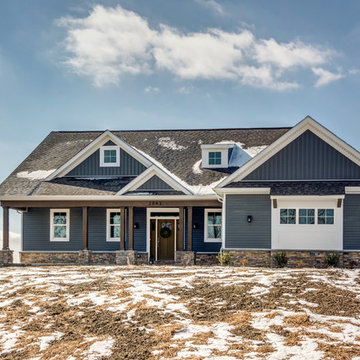
Mary Jane Salopek, Picatour
Idéer för mellanstora vintage blå hus, med två våningar, vinylfasad, sadeltak och tak i shingel
Idéer för mellanstora vintage blå hus, med två våningar, vinylfasad, sadeltak och tak i shingel
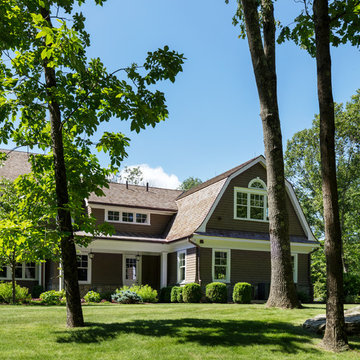
Tim Lenz Photography
Inredning av ett klassiskt mycket stort brunt hus, med tre eller fler plan, mansardtak och tak i shingel
Inredning av ett klassiskt mycket stort brunt hus, med tre eller fler plan, mansardtak och tak i shingel

Step inside this rare & magnificent new construction French Quarter home filled with historic style and contemporary ease & elegance.
Set within Maison Du Parc, this community offers the perfect blend of old and new with the combination of completely renovated historic structures and brand new ground up construction. This seamless integration of traditional New Orleans design with modern luxury creates an exclusive retreat within the cherished New Orleans Vieux Carre. Take the tour! http://ow.ly/ClEZ30nBGOX
Featured Lanterns: http://ow.ly/hEVD30nBGyX | http://ow.ly/DGH330nBGEe
414 205 foton på klassiskt hus
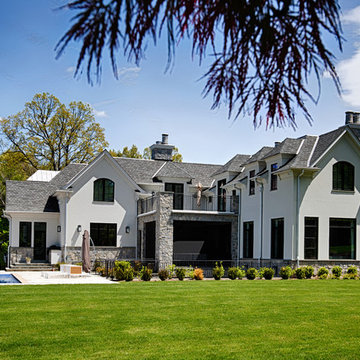
Located on a corner lot perched high up in the prestigious East Hill of Cresskill, NJ, this home has spectacular views of the Northern Valley to the west. Comprising of 7,200 sq. ft. of space on the 1st and 2nd floor, plus 2,800 sq. ft. of finished walk-out basement space, this home encompasses 10,000 sq. ft. of livable area.
The home consists of 6 bedrooms, 6 full bathrooms, 2 powder rooms, a 3-car garage, 4 fireplaces, huge kitchen, generous home office room, and 2 laundry rooms.
Unique features of this home include a covered porte cochere, a golf simulator room, media room, octagonal music room, dance studio, wine room, heated & screened loggia, and even a dog shower!
12
