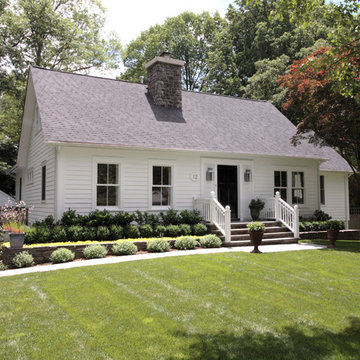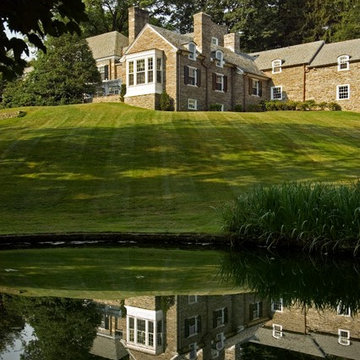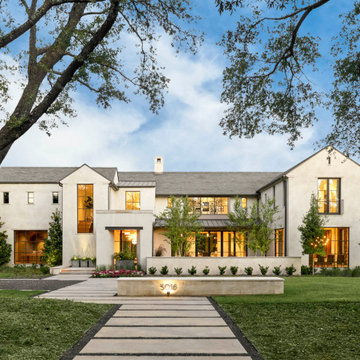414 370 foton på klassiskt hus
Sortera efter:
Budget
Sortera efter:Populärt i dag
1 - 20 av 414 370 foton
Artikel 1 av 2

The bungalow after renovation. You can see two of the upper gables that were added but still fit the size and feel of the home. Soft green siding color with gray sash allows the blue of the door to pop.
Photography by Josh Vick

Newport653
Bild på ett stort vintage vitt hus, med två våningar och tak i mixade material
Bild på ett stort vintage vitt hus, med två våningar och tak i mixade material

For this home we were hired as the Architect only. Siena Custom Builders, Inc. was the Builder.
+/- 5,200 sq. ft. home (Approx. 42' x 110' Footprint)
Cedar Siding - Cabot Solid Stain - Pewter Grey
Hitta den rätta lokala yrkespersonen för ditt projekt

Won 2013 AIANC Design Award
Idéer för vintage bruna hus, med två våningar och tak i metall
Idéer för vintage bruna hus, med två våningar och tak i metall

This cottage style architecture was created by adding a 2nd floor and garage to this small rambler.
Photography: Sicora, Inc.
Klassisk inredning av ett trähus, med sadeltak
Klassisk inredning av ett trähus, med sadeltak

A traditional house that meanders around courtyards built as though it where built in stages over time. Well proportioned and timeless. Presenting its modest humble face this large home is filled with surprises as it demands that you take your time to experience it.

Painted Brick Exterior Using Romabio Biodomus Masonry Paint and Benjamin Moore Regal Exterior for Trim/Doors/Shutters
Klassisk inredning av ett stort vitt hus, med tegel, sadeltak, tak i shingel och tre eller fler plan
Klassisk inredning av ett stort vitt hus, med tegel, sadeltak, tak i shingel och tre eller fler plan

Residential Design by Heydt Designs, Interior Design by Benjamin Dhong Interiors, Construction by Kearney & O'Banion, Photography by David Duncan Livingston

Graced with an abundance of windows, Alexandria’s modern meets traditional exterior boasts stylish stone accents, interesting rooflines and a pillared and welcoming porch. You’ll never lack for style or sunshine in this inspired transitional design perfect for a growing family. The timeless design merges a variety of classic architectural influences and fits perfectly into any neighborhood. A farmhouse feel can be seen in the exterior’s peaked roof, while the shingled accents reference the ever-popular Craftsman style. Inside, an abundance of windows flood the open-plan interior with light. Beyond the custom front door with its eye-catching sidelights is 2,350 square feet of living space on the first level, with a central foyer leading to a large kitchen and walk-in pantry, adjacent 14 by 16-foot hearth room and spacious living room with a natural fireplace. Also featured is a dining area and convenient home management center perfect for keeping your family life organized on the floor plan’s right side and a private study on the left, which lead to two patios, one covered and one open-air. Private spaces are concentrated on the 1,800-square-foot second level, where a large master suite invites relaxation and rest and includes built-ins, a master bath with double vanity and two walk-in closets. Also upstairs is a loft, laundry and two additional family bedrooms as well as 400 square foot of attic storage. The approximately 1,500-square-foot lower level features a 15 by 24-foot family room, a guest bedroom, billiards and refreshment area, and a 15 by 26-foot home theater perfect for movie nights.
Photographer: Ashley Avila Photography

white house, two story house,
Idéer för att renovera ett mycket stort vintage beige hus, med två våningar, valmat tak, stuckatur och tak i shingel
Idéer för att renovera ett mycket stort vintage beige hus, med två våningar, valmat tak, stuckatur och tak i shingel

JANE BEILES
Bild på ett stort vintage grått hus, med tre eller fler plan, sadeltak och tak i shingel
Bild på ett stort vintage grått hus, med tre eller fler plan, sadeltak och tak i shingel
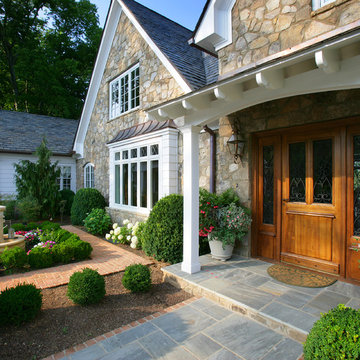
Klassisk inredning av ett stort beige hus, med två våningar, blandad fasad, valmat tak och tak i shingel

Photography by Morgan Howarth
Idéer för att renovera ett vintage hus, med tegel
Idéer för att renovera ett vintage hus, med tegel
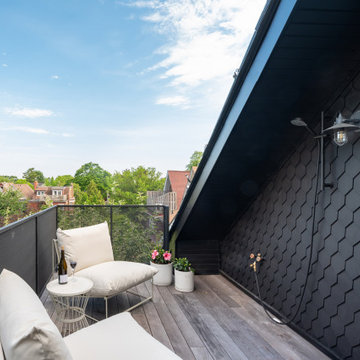
A new private deck was added off the bedroom, and features an outdoor shower.
Foto på ett stort vintage hus, med tre eller fler plan, tegel och sadeltak
Foto på ett stort vintage hus, med tre eller fler plan, tegel och sadeltak
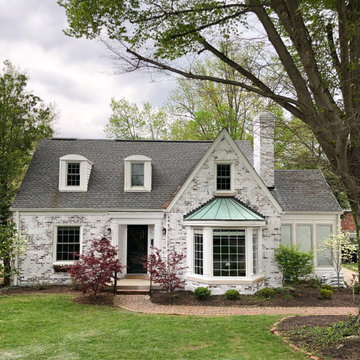
The limewashed brick and copper accent give a feel of an English hamlet, tucked away in the countryside. The limewash creates interest without stealing the show. The colors of the landscaping, patina of the copper, and the charcoal roof all feel balanced and powerful in this beautiful home.
414 370 foton på klassiskt hus

Photography by Jeff Herr
Bild på ett vintage grått hus, med två våningar, valmat tak och tak i shingel
Bild på ett vintage grått hus, med två våningar, valmat tak och tak i shingel
1
