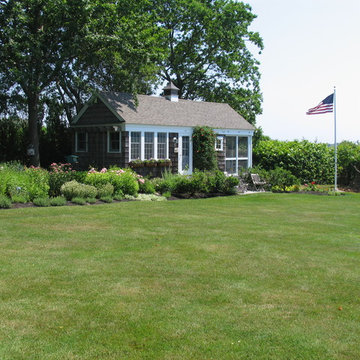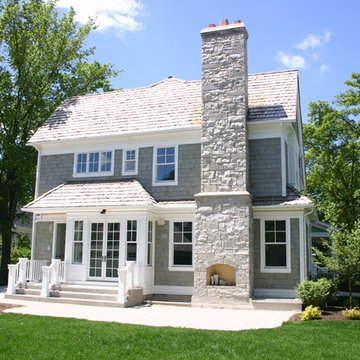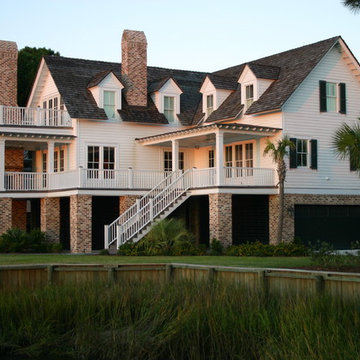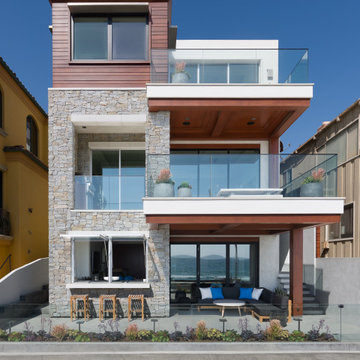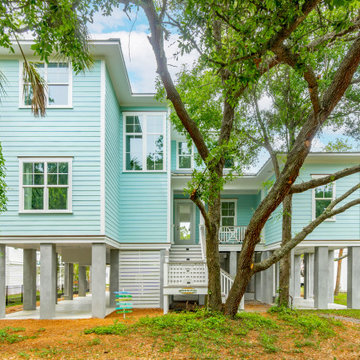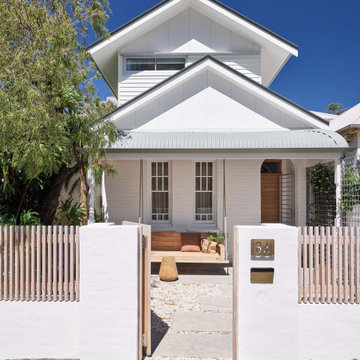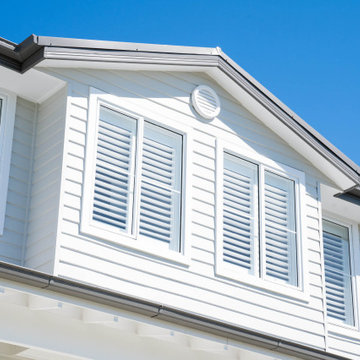46 361 foton på maritimt hus
Sortera efter:
Budget
Sortera efter:Populärt i dag
101 - 120 av 46 361 foton
Artikel 1 av 2
Hitta den rätta lokala yrkespersonen för ditt projekt
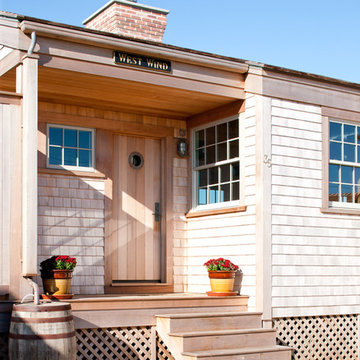
A breezy seaside cottage that is an NAHB Green Building Standard - GOLD certified home.
Idéer för små maritima trähus, med allt i ett plan
Idéer för små maritima trähus, med allt i ett plan

Foto på ett mellanstort maritimt vitt hus, med allt i ett plan, valmat tak och tak med takplattor

New custom beach home in the Golden Hills of Hermosa Beach, California, melding a modern sensibility in concept, plan and flow w/ traditional design aesthetic elements and detailing.
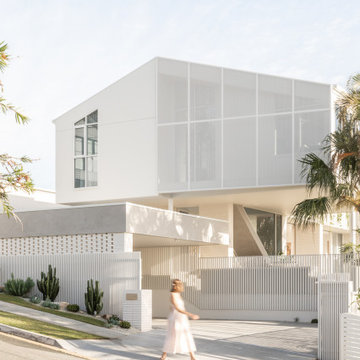
Vantage is an Australian beach house that eludes convention.
It offers a surprising feat of structural imagination that hinges on smart spatial association.
Journey through the interiors of this modern Aussie marvel to appreciate how carefully chosen decor choices, along with an emphasis on functionality, play crucial parts in its intriguing facade.
Want more of Vantage? View the full tour on The Interior Edit.

Shingle Style Exterior with Blue Shutters on a custom coastal home on Cape Cod by Polhemus Savery DaSilva Architects Builders. Wychmere Rise is in a village that surrounds three small harbors. Wychmere Harbor, a commercial fishing port as well as a beloved base for recreation, is at the center. A view of the harbor—and its famous skyline of Shingle Style homes, inns, and fishermans’ shacks—is coveted.
Scope Of Work: Architecture, Construction /
Living Space: 4,573ft² / Photography: Brian Vanden Brink

This cozy lake cottage skillfully incorporates a number of features that would normally be restricted to a larger home design. A glance of the exterior reveals a simple story and a half gable running the length of the home, enveloping the majority of the interior spaces. To the rear, a pair of gables with copper roofing flanks a covered dining area that connects to a screened porch. Inside, a linear foyer reveals a generous staircase with cascading landing. Further back, a centrally placed kitchen is connected to all of the other main level entertaining spaces through expansive cased openings. A private study serves as the perfect buffer between the homes master suite and living room. Despite its small footprint, the master suite manages to incorporate several closets, built-ins, and adjacent master bath complete with a soaker tub flanked by separate enclosures for shower and water closet. Upstairs, a generous double vanity bathroom is shared by a bunkroom, exercise space, and private bedroom. The bunkroom is configured to provide sleeping accommodations for up to 4 people. The rear facing exercise has great views of the rear yard through a set of windows that overlook the copper roof of the screened porch below.
Builder: DeVries & Onderlinde Builders
Interior Designer: Vision Interiors by Visbeen
Photographer: Ashley Avila Photography

Classic Island beach cottage exterior of an elevated historic home by Sea Island Builders. Light colored white wood contract wood shake roof. Juila Lynn
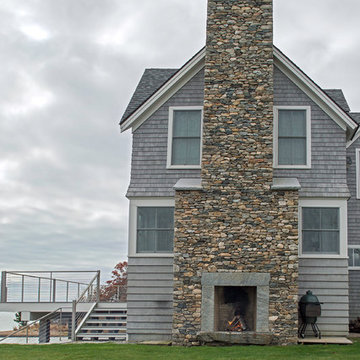
outdoor stone fireplace
Idéer för ett stort maritimt grått trähus, med två våningar och sadeltak
Idéer för ett stort maritimt grått trähus, med två våningar och sadeltak

Inredning av ett maritimt grått trähus, med allt i ett plan, sadeltak och tak i metall
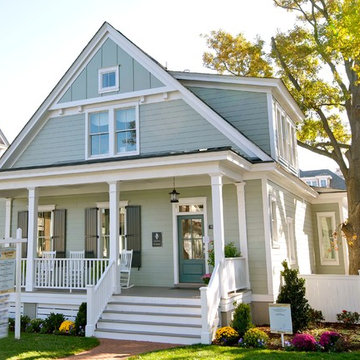
jonathan Edwards Media
Foto på ett maritimt blått betonghus, med sadeltak
Foto på ett maritimt blått betonghus, med sadeltak

Glenn Layton Homes, LLC, "Building Your Coastal Lifestyle"
Inspiration för mellanstora maritima blå hus, med två våningar, stuckatur och sadeltak
Inspiration för mellanstora maritima blå hus, med två våningar, stuckatur och sadeltak
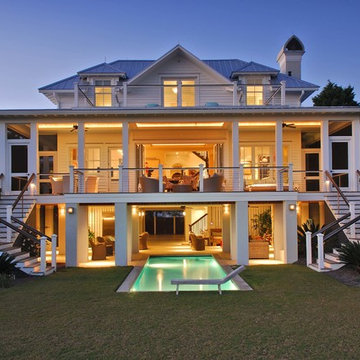
Photo by: Tripp Smith
Inspiration för ett maritimt vitt hus, med tre eller fler plan och tak i metall
Inspiration för ett maritimt vitt hus, med tre eller fler plan och tak i metall

The rooftop deck is accessed from the Primary Bedroom and affords incredible sunset views. The tower provides a study for the owners, and natural light pours into the main living space on the first floor through large sliding glass windows, letting the outside in.
46 361 foton på maritimt hus
6
