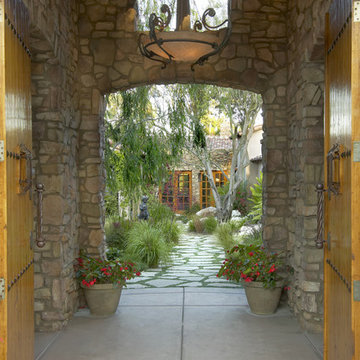33 110 foton på mycket stort hus
Sortera efter:
Budget
Sortera efter:Populärt i dag
241 - 260 av 33 110 foton
Artikel 1 av 2
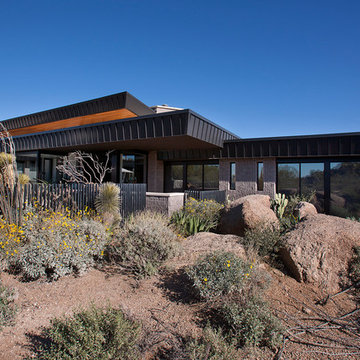
Believe it or not, this award-winning home began as a speculative project. Typically speculative projects involve a rather generic design that would appeal to many in a style that might be loved by the masses. But the project’s developer loved modern architecture and his personal residence was the first project designed by architect C.P. Drewett when Drewett Works launched in 2001. Together, the architect and developer envisioned a fictitious art collector who would one day purchase this stunning piece of desert modern architecture to showcase their magnificent collection.
The primary views from the site were southwest. Therefore, protecting the interior spaces from the southwest sun while making the primary views available was the greatest challenge. The views were very calculated and carefully managed. Every room needed to not only capture the vistas of the surrounding desert, but also provide viewing spaces for the potential collection to be housed within its walls.
The core of the material palette is utilitarian including exposed masonry and locally quarried cantera stone. An organic nature was added to the project through millwork selections including walnut and red gum veneers.
The eventual owners saw immediately that this could indeed become a home for them as well as their magnificent collection, of which pieces are loaned out to museums around the world. Their decision to purchase the home was based on the dimensions of one particular wall in the dining room which was EXACTLY large enough for one particular painting not yet displayed due to its size. The owners and this home were, as the saying goes, a perfect match!
Project Details | Desert Modern for the Magnificent Collection, Estancia, Scottsdale, AZ
Architecture: C.P. Drewett, Jr., AIA, NCARB | Drewett Works, Scottsdale, AZ
Builder: Shannon Construction | Phoenix, AZ
Interior Selections: Janet Bilotti, NCIDQ, ASID | Naples, FL
Custom Millwork: Linear Fine Woodworking | Scottsdale, AZ
Photography: Dino Tonn | Scottsdale, AZ
Awards: 2014 Gold Nugget Award of Merit
Feature Article: Luxe. Interiors and Design. Winter 2015, “Lofty Exposure”
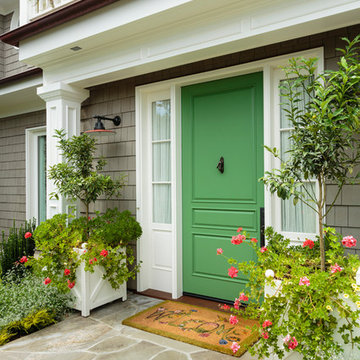
Photo- Mark Lohman
Landscape- JMS Design Associates
Idéer för ett mycket stort klassiskt grått trähus, med tre eller fler plan
Idéer för ett mycket stort klassiskt grått trähus, med tre eller fler plan
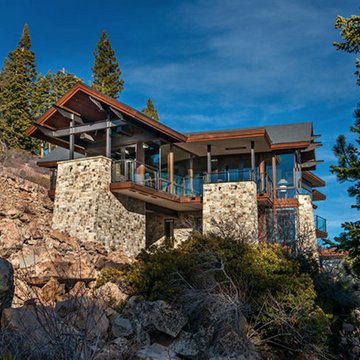
Exempel på ett mycket stort rustikt flerfärgat hus, med tre eller fler plan, blandad fasad, sadeltak och tak i shingel
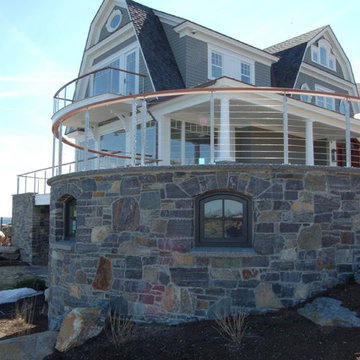
Marvin Windows of Portland, ME
Exempel på ett mycket stort klassiskt grått trähus, med tre eller fler plan och mansardtak
Exempel på ett mycket stort klassiskt grått trähus, med tre eller fler plan och mansardtak
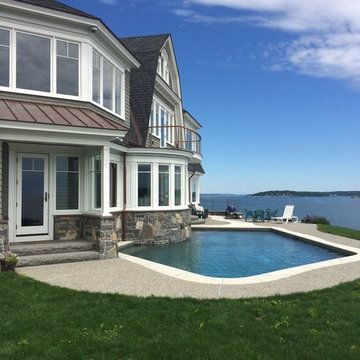
Marvin Windows of Portland, ME
Inredning av ett klassiskt mycket stort grått trähus, med tre eller fler plan och mansardtak
Inredning av ett klassiskt mycket stort grått trähus, med tre eller fler plan och mansardtak
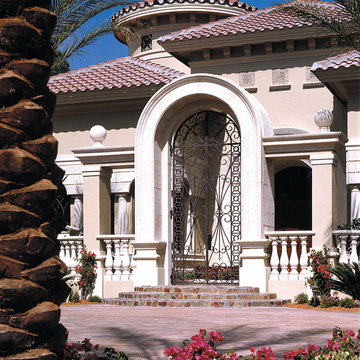
The Sater Design Collection's luxury, Italian home plan "Casa Bellisima" (Plan #6935). saterdesign.com
Medelhavsstil inredning av ett mycket stort beige hus, med två våningar och stuckatur
Medelhavsstil inredning av ett mycket stort beige hus, med två våningar och stuckatur
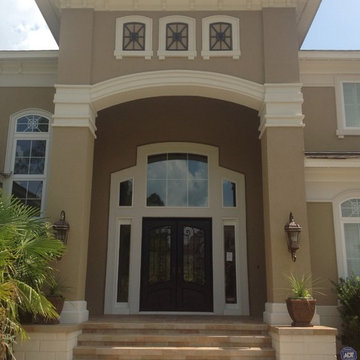
Front of The Vista Costa Rica - Plans available at www.MartyWhite.net
Medelhavsstil inredning av ett mycket stort beige hus, med två våningar och stuckatur
Medelhavsstil inredning av ett mycket stort beige hus, med två våningar och stuckatur
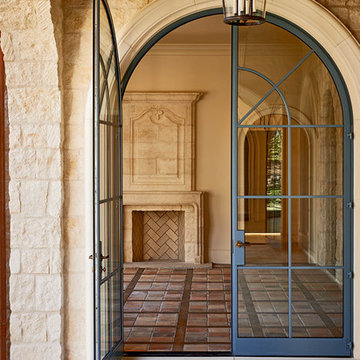
Dustin Peck Photography
Idéer för mycket stora vintage beige stenhus, med allt i ett plan
Idéer för mycket stora vintage beige stenhus, med allt i ett plan
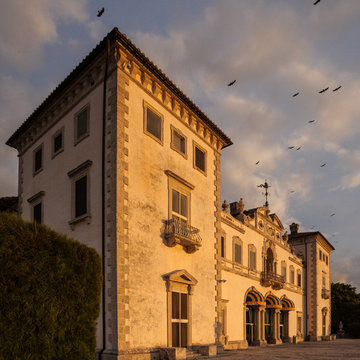
The back of Vizcaya faceing the sunrise over Biscayne Bay
photography by Bill Sumner
Medelhavsstil inredning av ett mycket stort beige betonghus, med tre eller fler plan
Medelhavsstil inredning av ett mycket stort beige betonghus, med tre eller fler plan
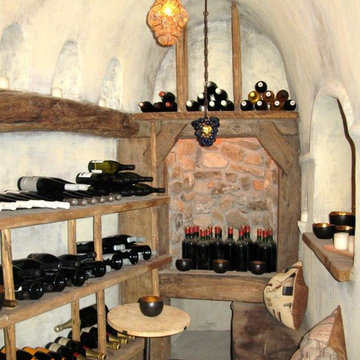
Beautiful Luxury Home in Italy by Fratantoni Interior Designers.
For more inspiring images and home decor tips follow us on Pinterest, Instagram, Facebook and Twitter!!!
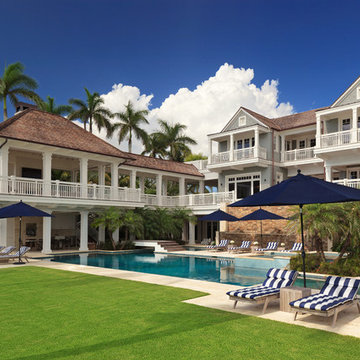
Lori Hamilton Photography
Bild på ett mycket stort tropiskt grått trähus, med tre eller fler plan
Bild på ett mycket stort tropiskt grått trähus, med tre eller fler plan
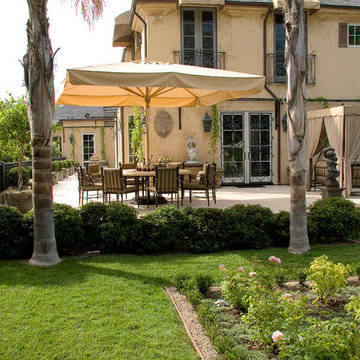
Idéer för att renovera ett mycket stort vintage beige hus, med tre eller fler plan och stuckatur
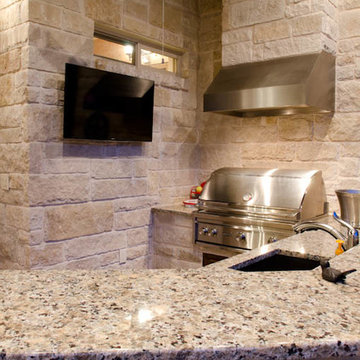
View of outdoor kitchen
Inredning av ett klassiskt mycket stort vitt stenhus, med två våningar
Inredning av ett klassiskt mycket stort vitt stenhus, med två våningar
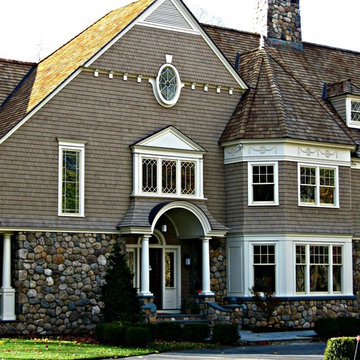
Bild på ett mycket stort vintage beige stenhus, med tre eller fler plan
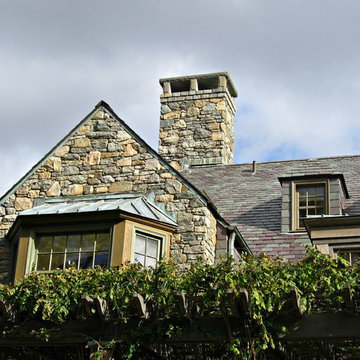
Lantlig inredning av ett mycket stort stenhus, med tre eller fler plan
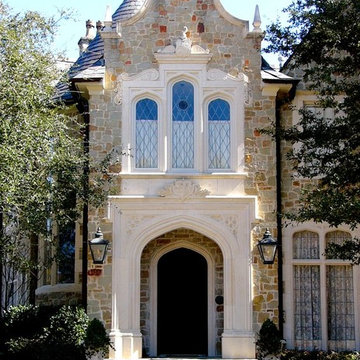
Idéer för att renovera ett mycket stort vintage beige stenhus, med två våningar
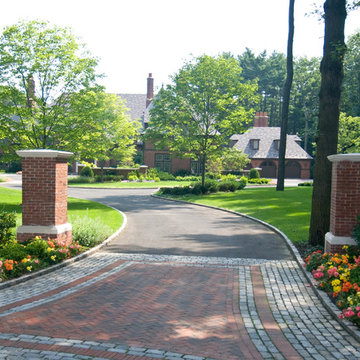
Inspiration för mycket stora amerikanska röda hus, med två våningar, tegel, valmat tak och tak i shingel
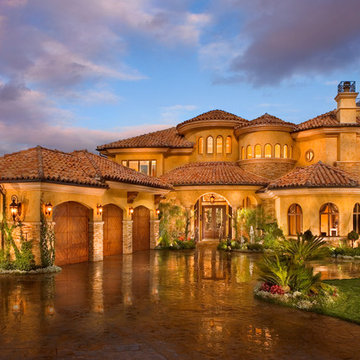
Inredning av ett medelhavsstil mycket stort gult hus, med två våningar, stuckatur, valmat tak och tak med takplattor
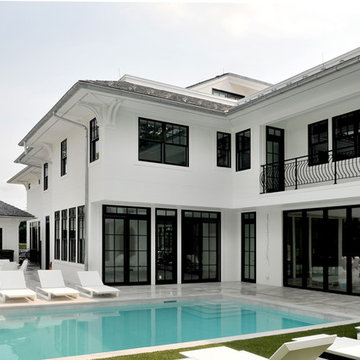
Camara Slate Roof with 6" Zinc 1/2 round gutters, seiger snow guards on home and garage. More Core Construction 732-531-5500 Exterior Experts. All types of Roofing! Slate, Copper, Tile, shingles! Photo by Lou Handwerker
33 110 foton på mycket stort hus
13
