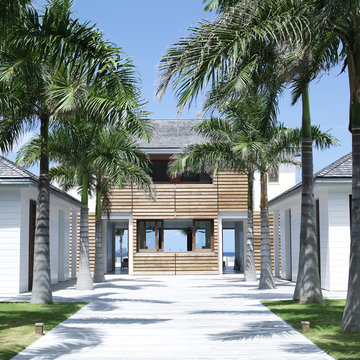33 170 foton på mycket stort hus
Sortera efter:
Budget
Sortera efter:Populärt i dag
301 - 320 av 33 170 foton
Artikel 1 av 2
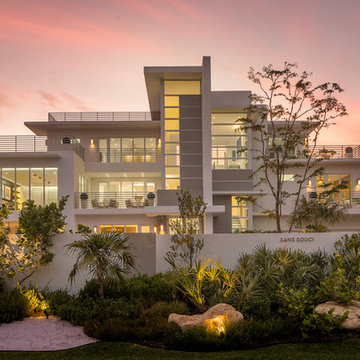
Exterior of Beachfront Home with Modern Elements Including Flat Roof, Pronounced Roof Overhangs, Extensive use of Windows and Horizontal Geometric Planes.
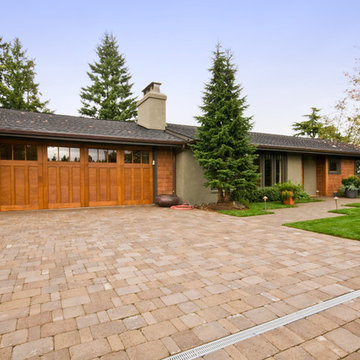
Bild på ett mycket stort amerikanskt grönt hus, med allt i ett plan och stuckatur
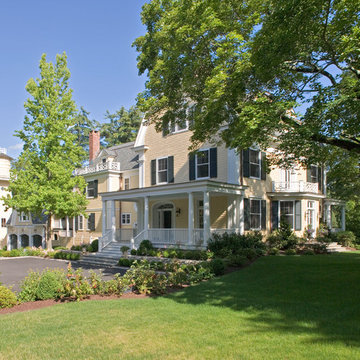
Tim Lee, photographer
Restoration of a dilapidated old Dutch Colonial house. Brought back to life as a wonderful family home and still keeping all it's character and charm
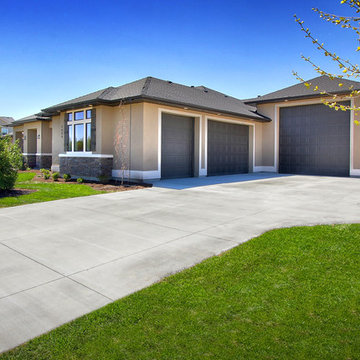
Idéer för att renovera ett mycket stort vintage brunt hus, med allt i ett plan och stuckatur
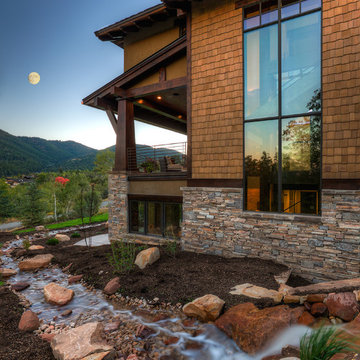
Springgate Architectural Photography
Inspiration för mycket stora asiatiska bruna hus, med blandad fasad
Inspiration för mycket stora asiatiska bruna hus, med blandad fasad
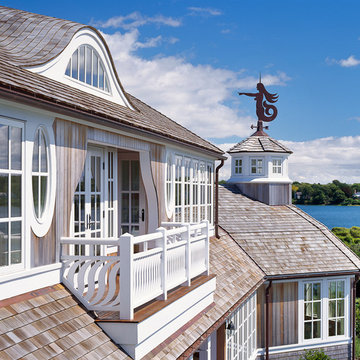
Photo Credits: Brian Vanden Brink
Maritim inredning av ett mycket stort grått hus, med två våningar och tak i shingel
Maritim inredning av ett mycket stort grått hus, med två våningar och tak i shingel
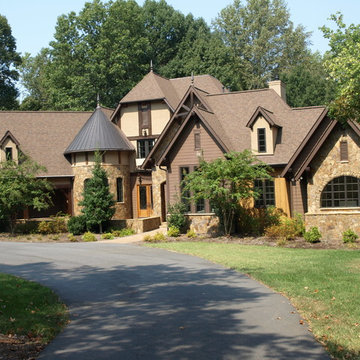
This home is one of my favorite applications we have ever done!
The colors and combinations of stone on this home integrated with the other materials provide such a unique foundation for this home.
The combination of wood, painted wood, stained wood (different stain colors), stucco and stone give this home a one of a kind feel.
Now to the stone. First off, I love the rust color of this stone (the doors have the same color stain to really bring that out). Well on this application we used two stones from the NC Mountains and a stone from Tennessee. As you can see in the right of the picture the veneer stone is drystacked in a subtle way that really accentuates the rust color and in my favorite detail we used River Rock about all the doors and windows as an accent stone and it looks amazing! The Tennessee flagstone is used as cap on all of the walls and ledges.
Let me just say one thing about Tennessee flagstone, it can go almost anywhere in a flat situation and complements everything so well.
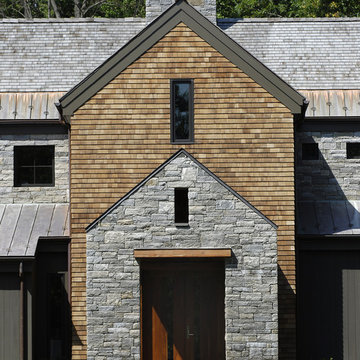
Carol Kurth Architecture, PC and Marie Aiello Design Sutdio, Peter Krupenye Photography
Foto på ett mycket stort funkis grått stenhus, med två våningar
Foto på ett mycket stort funkis grått stenhus, med två våningar
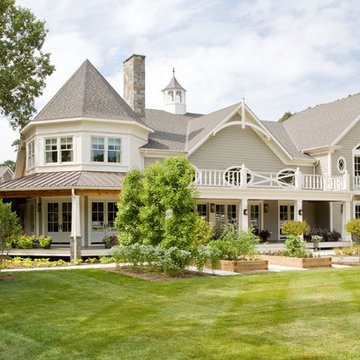
This is the side that faces the pasture. The tower acts as a pivot point for the two facades that are at 90 degree angles to one another. It led to the unique character of the plan and elevations.

Welcome to the essential refined mountain rustic home: warm, homey, and sturdy. The house’s structure is genuine heavy timber framing, skillfully constructed with mortise and tenon joinery. Distressed beams and posts have been reclaimed from old American barns to enjoy a second life as they define varied, inviting spaces. Traditional carpentry is at its best in the great room’s exquisitely crafted wood trusses. Rugged Lodge is a retreat that’s hard to return from.
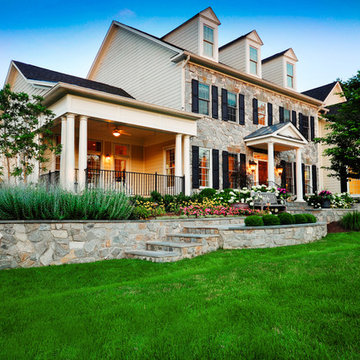
Duy Tran Photography
Foto på ett mycket stort vintage beige hus, med två våningar, sadeltak och tak i shingel
Foto på ett mycket stort vintage beige hus, med två våningar, sadeltak och tak i shingel
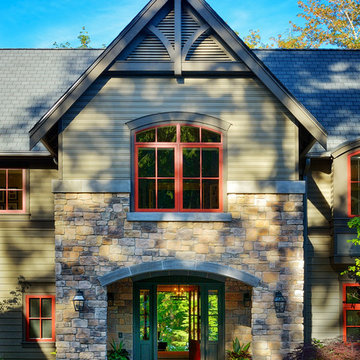
The grand entrance immediately focuses the visitor's attention on the views to the wooded glen beyond.
Mike Jenson Photo
Idéer för att renovera ett mycket stort vintage grönt stenhus, med två våningar
Idéer för att renovera ett mycket stort vintage grönt stenhus, med två våningar
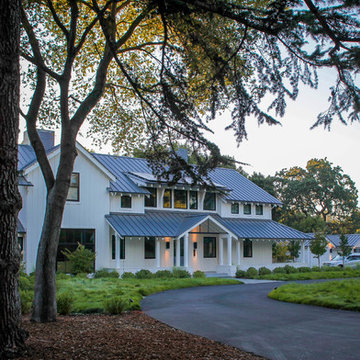
A circular driveway leads to the front path to the house.
Idéer för mycket stora lantliga vita trähus, med två våningar och tak i metall
Idéer för mycket stora lantliga vita trähus, med två våningar och tak i metall
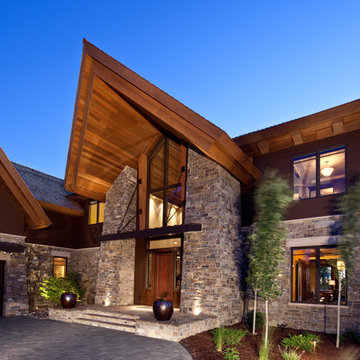
Residential Design: Peter Eskuche, AIA, Eskuche Associates
AJ Mueller Photography
Idéer för mycket stora eklektiska bruna stenhus, med två våningar
Idéer för mycket stora eklektiska bruna stenhus, med två våningar
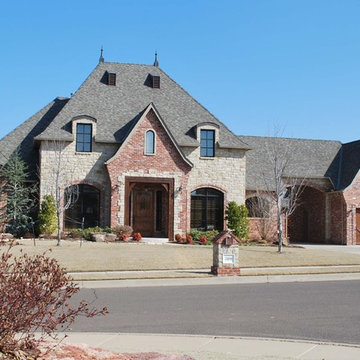
Idéer för att renovera ett mycket stort vintage beige hus, med två våningar och blandad fasad
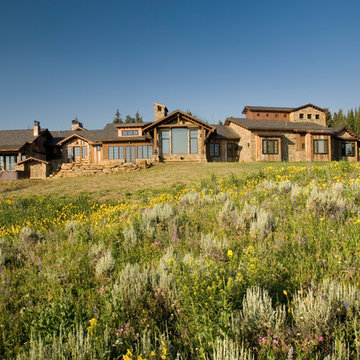
Set in a wildflower-filled mountain meadow, this Tuscan-inspired home is given a few design twists, incorporating the local mountain home flavor with modern design elements. The plan of the home is roughly 4500 square feet, and settled on the site in a single level. A series of ‘pods’ break the home into separate zones of use, as well as creating interesting exterior spaces.
Clean, contemporary lines work seamlessly with the heavy timbers throughout the interior spaces. An open concept plan for the great room, kitchen, and dining acts as the focus, and all other spaces radiate off that point. Bedrooms are designed to be cozy, with lots of storage with cubbies and built-ins. Natural lighting has been strategically designed to allow diffused light to filter into circulation spaces.
Exterior materials of historic planking, stone, slate roofing and stucco, along with accents of copper add a rich texture to the home. The use of these modern and traditional materials together results in a home that is exciting and unexpected.
(photos by Shelly Saunders)
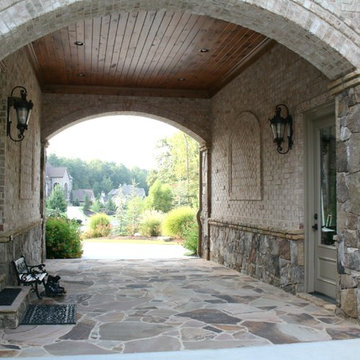
European timeless design / front elevation.
Idéer för mycket stora vintage beige hus, med två våningar och tegel
Idéer för mycket stora vintage beige hus, med två våningar och tegel
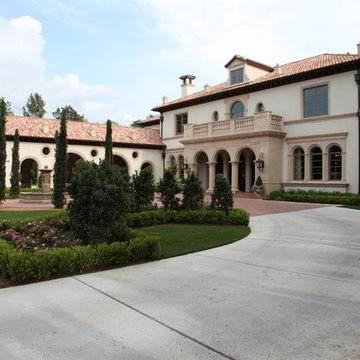
Front drive up to Entrance.
Inspiration för mycket stora medelhavsstil vita hus, med två våningar, stuckatur, valmat tak och tak med takplattor
Inspiration för mycket stora medelhavsstil vita hus, med två våningar, stuckatur, valmat tak och tak med takplattor
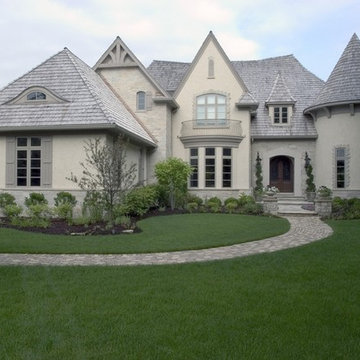
http://www.pickellbuilders.com. Photography by Linda Oyama Bryan.
French Country Stone and Stucco House with Turret, Balcony and Eyebrow Windows. Paver walkway.
33 170 foton på mycket stort hus
16
