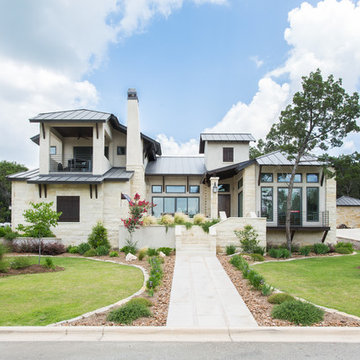33 168 foton på mycket stort hus
Sortera efter:
Budget
Sortera efter:Populärt i dag
1 - 20 av 33 168 foton
Artikel 1 av 2

The goal for this Point Loma home was to transform it from the adorable beach bungalow it already was by expanding its footprint and giving it distinctive Craftsman characteristics while achieving a comfortable, modern aesthetic inside that perfectly caters to the active young family who lives here. By extending and reconfiguring the front portion of the home, we were able to not only add significant square footage, but create much needed usable space for a home office and comfortable family living room that flows directly into a large, open plan kitchen and dining area. A custom built-in entertainment center accented with shiplap is the focal point for the living room and the light color of the walls are perfect with the natural light that floods the space, courtesy of strategically placed windows and skylights. The kitchen was redone to feel modern and accommodate the homeowners busy lifestyle and love of entertaining. Beautiful white kitchen cabinetry sets the stage for a large island that packs a pop of color in a gorgeous teal hue. A Sub-Zero classic side by side refrigerator and Jenn-Air cooktop, steam oven, and wall oven provide the power in this kitchen while a white subway tile backsplash in a sophisticated herringbone pattern, gold pulls and stunning pendant lighting add the perfect design details. Another great addition to this project is the use of space to create separate wine and coffee bars on either side of the doorway. A large wine refrigerator is offset by beautiful natural wood floating shelves to store wine glasses and house a healthy Bourbon collection. The coffee bar is the perfect first top in the morning with a coffee maker and floating shelves to store coffee and cups. Luxury Vinyl Plank (LVP) flooring was selected for use throughout the home, offering the warm feel of hardwood, with the benefits of being waterproof and nearly indestructible - two key factors with young kids!
For the exterior of the home, it was important to capture classic Craftsman elements including the post and rock detail, wood siding, eves, and trimming around windows and doors. We think the porch is one of the cutest in San Diego and the custom wood door truly ties the look and feel of this beautiful home together.

This 10,970 square-foot, single-family home took the place of an obsolete structure in an established, picturesque Milwaukee suburb. The newly constructed house feels both fresh and relevant while being respectful of its surrounding traditional context. It is sited in a way that makes it feel as if it was there very early and the neighborhood developed around it. The home is clad in a custom blend of New York granite sourced from two quarries to get a unique color blend. Large, white cement board trim, standing-seam copper, large groupings of windows, and cut limestone accents are composed to create a home that feels both old and new—and as if it were plucked from a storybook. Marvin products helped tell this story with many available options and configurations that fit the design.

Inspiration för ett mycket stort vintage vitt hus, med två våningar, tegel, sadeltak och tak i shingel

Lantlig inredning av ett mycket stort vitt hus, med tre eller fler plan, blandad fasad, sadeltak och tak i metall

The Home Aesthetic
Idéer för att renovera ett mycket stort lantligt vitt hus, med två våningar, tegel, sadeltak och tak i metall
Idéer för att renovera ett mycket stort lantligt vitt hus, med två våningar, tegel, sadeltak och tak i metall
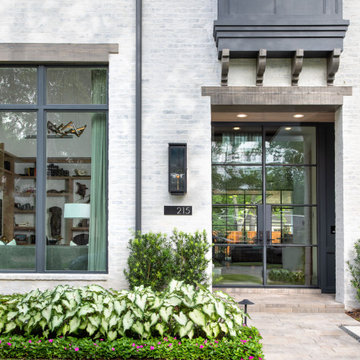
Idéer för ett mycket stort klassiskt flerfärgat hus, med två våningar, blandad fasad, sadeltak och tak i shingel

Justin Krug Photography
Exempel på ett mycket stort lantligt grått hus, med två våningar, sadeltak och tak i metall
Exempel på ett mycket stort lantligt grått hus, med två våningar, sadeltak och tak i metall

This gorgeous modern farmhouse features hardie board board and batten siding with stunning black framed Pella windows. The soffit lighting accents each gable perfectly and creates the perfect farmhouse.
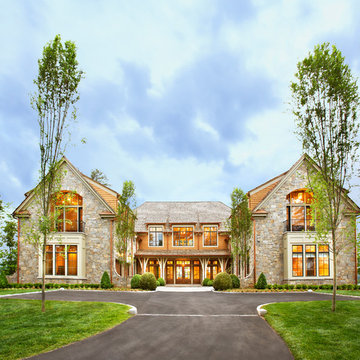
Lake Front Country Estate, designed by Tom Markalunas and built by Resort Custom Homes. Photogrpahy by Rachael Boling
Inredning av ett klassiskt mycket stort stenhus, med två våningar
Inredning av ett klassiskt mycket stort stenhus, med två våningar
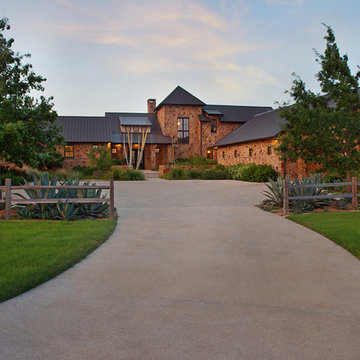
Sara Donaldson Photograph
Bild på ett mycket stort rustikt brunt hus, med allt i ett plan, sadeltak och tak i metall
Bild på ett mycket stort rustikt brunt hus, med allt i ett plan, sadeltak och tak i metall

Bild på ett mycket stort vintage rött hus, med tre eller fler plan, tegel, valmat tak och tak i shingel
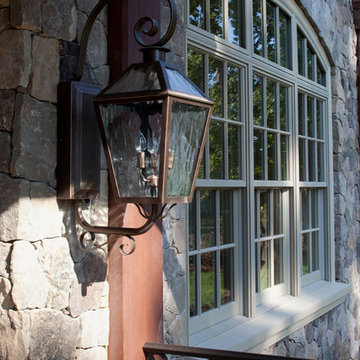
Front porch lantern
Idéer för att renovera ett mycket stort vintage beige stenhus, med tre eller fler plan
Idéer för att renovera ett mycket stort vintage beige stenhus, med tre eller fler plan

The new covered porch with tuscan columns and detailed trimwork centers the entrance and mirrors the second floor addition dormers . A new in-law suite was also added to left. Tom Grimes Photography
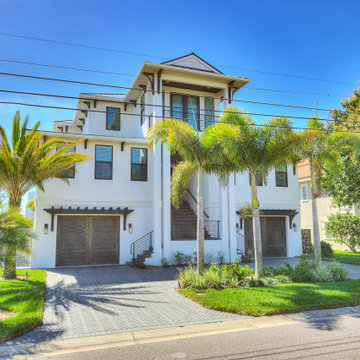
Dream Coast Builders brings your coastal dreams to life in the picturesque setting of 33756, Clearwater, FL. Specializing in custom homes and general contracting, we infuse every project with meticulous attention to detail and a commitment to quality craftsmanship. Picture your home under a blue sky, adorned with a charming blue wooden roof and illuminated by elegant ceiling lights. Our expertise extends from concrete flooring to glass windows, seamlessly integrating indoor and outdoor spaces. With lush green grass and palm trees swaying in the breeze, our designs embrace the natural beauty of the Clearwater landscape. Whether you're envisioning captivating home additions or innovative interior ideas, we're here to make your dreams a reality. From serene lakeside retreats to vibrant urban dwellings in Tampa, our remodeling services and ideas cater to your unique lifestyle. With steel grills for added security and window blinds and shutters to enhance privacy, every detail is carefully considered. Welcome to your dream coastal home, where gable roofs and white walls exude timeless charm, and every corner reflects your style. Let Dream Coast Builders create your perfect sanctuary amidst the beauty of Clearwater's yard areas and tree-lined streets.
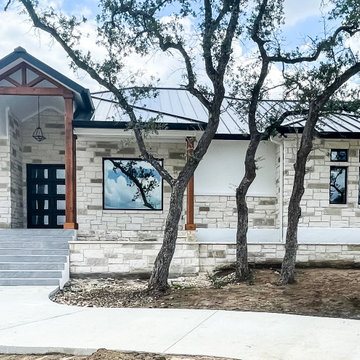
Beautiful front view of home.
Exempel på ett mycket stort klassiskt vitt hus, med allt i ett plan, valmat tak och tak i metall
Exempel på ett mycket stort klassiskt vitt hus, med allt i ett plan, valmat tak och tak i metall
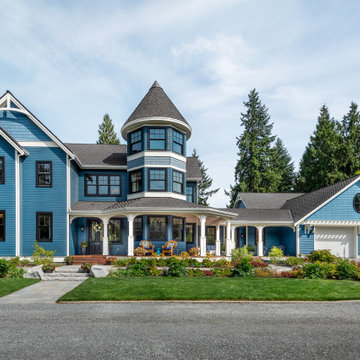
Photo by Kirsten Robertson.
Bild på ett mycket stort vintage blått hus, med tre eller fler plan och tak i shingel
Bild på ett mycket stort vintage blått hus, med tre eller fler plan och tak i shingel

Inspired by the modern romanticism, blissful tranquility and harmonious elegance of Bobby McAlpine’s home designs, this custom home designed and built by Anthony Wilder Design/Build perfectly combines all these elements and more. With Southern charm and European flair, this new home was created through careful consideration of the needs of the multi-generational family who lives there.
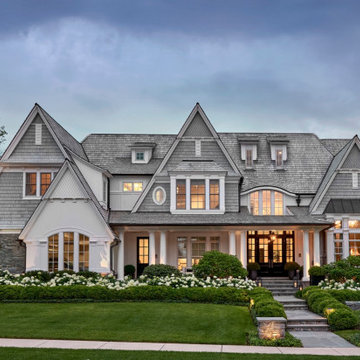
Front
Inredning av ett maritimt mycket stort grått hus, med tre eller fler plan, sadeltak och tak i shingel
Inredning av ett maritimt mycket stort grått hus, med tre eller fler plan, sadeltak och tak i shingel

Idéer för att renovera ett mycket stort maritimt vitt hus, med tre eller fler plan, blandad fasad, valmat tak och tak i mixade material
33 168 foton på mycket stort hus
1
