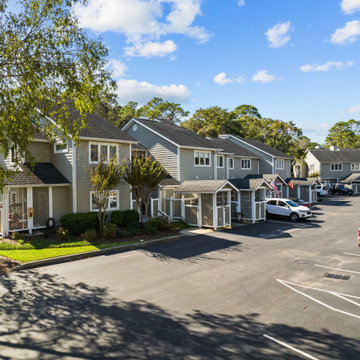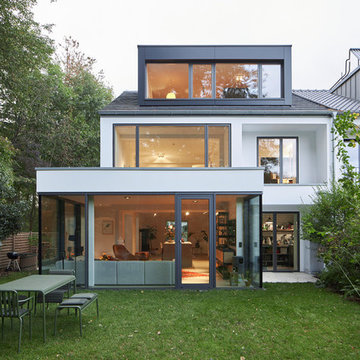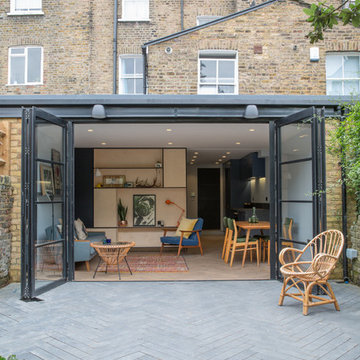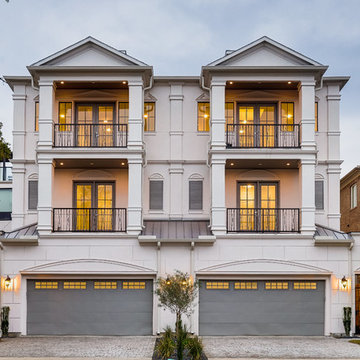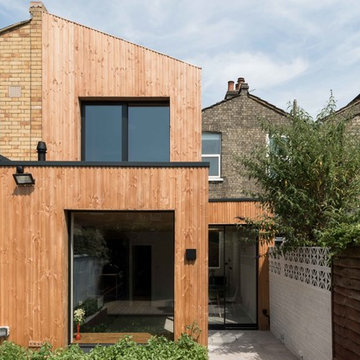5 610 foton på radhus
Sortera efter:
Budget
Sortera efter:Populärt i dag
1 - 20 av 5 610 foton
Artikel 1 av 2
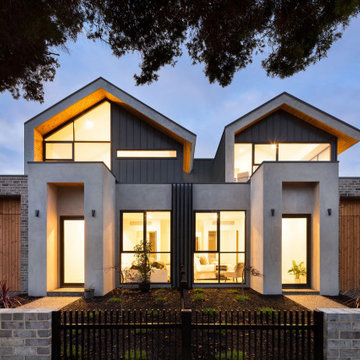
Two story townhouse with angles and a modern aesthetic with brick, render and metal cladding. Large black framed windows offer excellent indoor outdoor connection and a large courtyard terrace with pool face the yard.

Idéer för små industriella beige radhus, med tegel, sadeltak och tak i mixade material
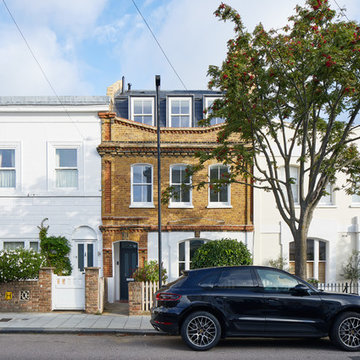
A retrofit of a Victorian townhouse with mansard loft extension and 2-storey rear/ side extension. Insulated using breathable wood-fibre products, filled with daylight and dramatic double-height spaces.
Photos: Andy Stagg

This renovated brick rowhome in Boston’s South End offers a modern aesthetic within a historic structure, creative use of space, exceptional thermal comfort, a reduced carbon footprint, and a passive stream of income.
DESIGN PRIORITIES. The goals for the project were clear - design the primary unit to accommodate the family’s modern lifestyle, rework the layout to create a desirable rental unit, improve thermal comfort and introduce a modern aesthetic. We designed the street-level entry as a shared entrance for both the primary and rental unit. The family uses it as their everyday entrance - we planned for bike storage and an open mudroom with bench and shoe storage to facilitate the change from shoes to slippers or bare feet as they enter their home. On the main level, we expanded the kitchen into the dining room to create an eat-in space with generous counter space and storage, as well as a comfortable connection to the living space. The second floor serves as master suite for the couple - a bedroom with a walk-in-closet and ensuite bathroom, and an adjacent study, with refinished original pumpkin pine floors. The upper floor, aside from a guest bedroom, is the child's domain with interconnected spaces for sleeping, work and play. In the play space, which can be separated from the work space with new translucent sliding doors, we incorporated recreational features inspired by adventurous and competitive television shows, at their son’s request.
MODERN MEETS TRADITIONAL. We left the historic front facade of the building largely unchanged - the security bars were removed from the windows and the single pane windows were replaced with higher performing historic replicas. We designed the interior and rear facade with a vision of warm modernism, weaving in the notable period features. Each element was either restored or reinterpreted to blend with the modern aesthetic. The detailed ceiling in the living space, for example, has a new matte monochromatic finish, and the wood stairs are covered in a dark grey floor paint, whereas the mahogany doors were simply refinished. New wide plank wood flooring with a neutral finish, floor-to-ceiling casework, and bold splashes of color in wall paint and tile, and oversized high-performance windows (on the rear facade) round out the modern aesthetic.
RENTAL INCOME. The existing rowhome was zoned for a 2-family dwelling but included an undesirable, single-floor studio apartment at the garden level with low ceiling heights and questionable emergency egress. In order to increase the quality and quantity of space in the rental unit, we reimagined it as a two-floor, 1 or 2 bedroom, 2 bathroom apartment with a modern aesthetic, increased ceiling height on the lowest level and provided an in-unit washer/dryer. The apartment was listed with Jackie O'Connor Real Estate and rented immediately, providing the owners with a source of passive income.
ENCLOSURE WITH BENEFITS. The homeowners sought a minimal carbon footprint, enabled by their urban location and lifestyle decisions, paired with the benefits of a high-performance home. The extent of the renovation allowed us to implement a deep energy retrofit (DER) to address air tightness, insulation, and high-performance windows. The historic front facade is insulated from the interior, while the rear facade is insulated on the exterior. Together with these building enclosure improvements, we designed an HVAC system comprised of continuous fresh air ventilation, and an efficient, all-electric heating and cooling system to decouple the house from natural gas. This strategy provides optimal thermal comfort and indoor air quality, improved acoustic isolation from street noise and neighbors, as well as a further reduced carbon footprint. We also took measures to prepare the roof for future solar panels, for when the South End neighborhood’s aging electrical infrastructure is upgraded to allow them.
URBAN LIVING. The desirable neighborhood location allows the both the homeowners and tenant to walk, bike, and use public transportation to access the city, while each charging their respective plug-in electric cars behind the building to travel greater distances.
OVERALL. The understated rowhouse is now ready for another century of urban living, offering the owners comfort and convenience as they live life as an expression of their values.
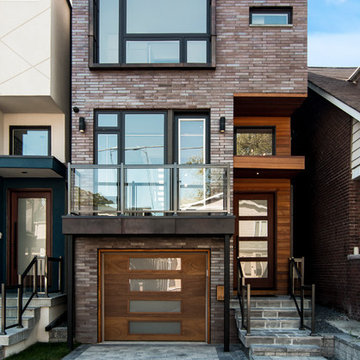
Idéer för mellanstora funkis bruna radhus, med tre eller fler plan, tegel och platt tak
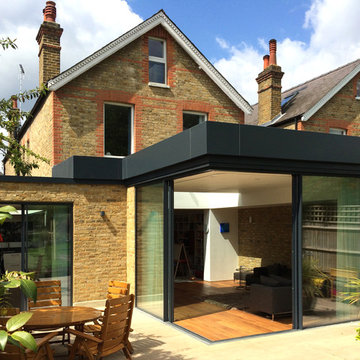
Side and rear kitchen / living / dining room extension in reclaimed London yellow stock brickwork with frameless glazed cantilevering corner, aluminium roof profile and level threshold to patio. 2PM Architects
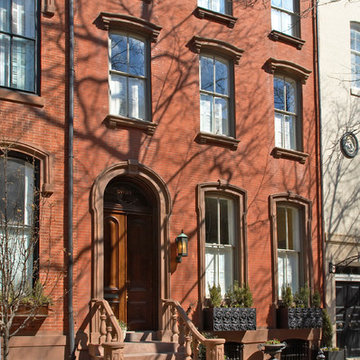
The facade of this 1840's Victorian Townhouse was restored to its original elegance. The front stoop and entry doors were rebuilt as well as the cornice and window details. Interior Design by Barbara Gisel and Mary Macelree.
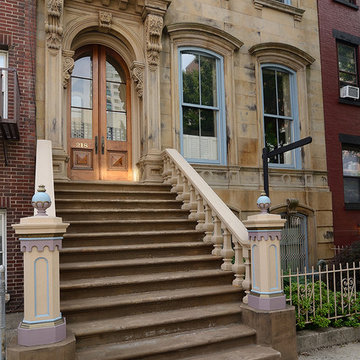
Majestic triplex home in circa 1858 townhouse. This iconic 25’ mansion features a striking limestone façade on Hudson Street, 3,153 sq ft of living space, 2 outdoor spaces including an amazing bi-level roof deck with partial NYC & water views & on-site parking.
Made-to-order kitchen showcases antique terracotta tile imported from France, custom cabinetry, granite counters, Viking range, Miele dishwasher, SubZero refrigeration, wine chiller and breakfast nook. Off of the kitchen is one of 2 terraces featuring handcrafted copper planters, ample dining space, access to backyard and parking. Commanding living room with 11’ ceilings showcases original fireplace mantle and intricate dental & crown moldings. A formal dining area with hand blown glass lighting and powder room complete the first level.
Up the grand staircase lies the master bedroom retreat featuring walk-in closet/nursery, parquet floors, 10’ ceilings and a soothing master bath; magnificently appointed with onyx tile, custom marble vanity, Swarovski crystal lighting and an oversized walk-in spa shower. The third bedroom doubles as an office with coffered ceiling, abundance of built in storage and access to the top floor.
Media room replete with projection screen, wet bar, wiring for full surround sound and access to the 2- tier terrace with low maintenance Trex deck surface, eastern exposure and city views. Two zone central air conditioning, new hot water heater and washer/dryer. Control4 technology for sound system & lighting. Half the yard is deeded to this singular home. Parking from Court St. entrance & additional basement storage.
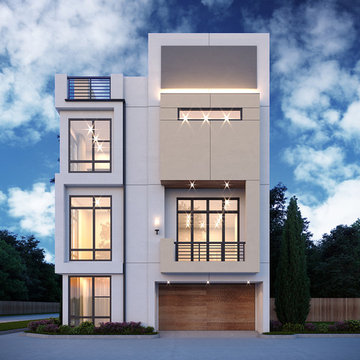
Inredning av ett modernt stort flerfärgat radhus, med tre eller fler plan, stuckatur och platt tak

Inspiration för ett mellanstort funkis radhus, med tre eller fler plan, blandad fasad och platt tak
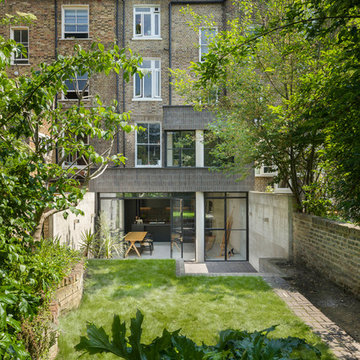
Andrew Meredith
Idéer för att renovera ett mellanstort industriellt grått radhus, med två våningar, tegel, platt tak och tak i mixade material
Idéer för att renovera ett mellanstort industriellt grått radhus, med två våningar, tegel, platt tak och tak i mixade material
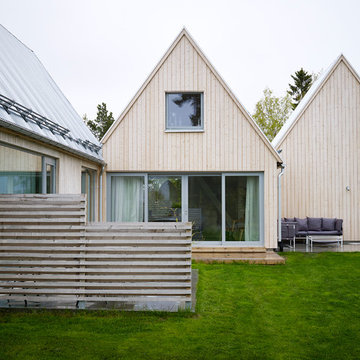
Patric Johansson och Myrica Bergqvist
Idéer för att renovera ett mellanstort skandinaviskt beige hus
Idéer för att renovera ett mellanstort skandinaviskt beige hus
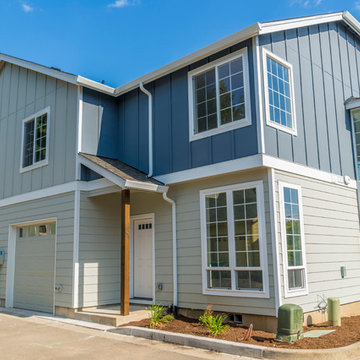
Inspiration för ett mellanstort vintage blått hus, med två våningar, mansardtak och tak i shingel
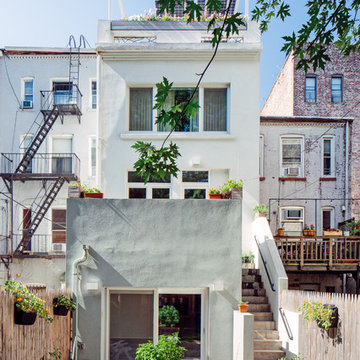
Photo: Sean Litchfield
Idéer för att renovera ett vintage vitt radhus, med tre eller fler plan, stuckatur och platt tak
Idéer för att renovera ett vintage vitt radhus, med tre eller fler plan, stuckatur och platt tak
5 610 foton på radhus
1
