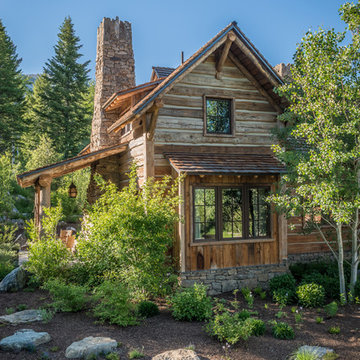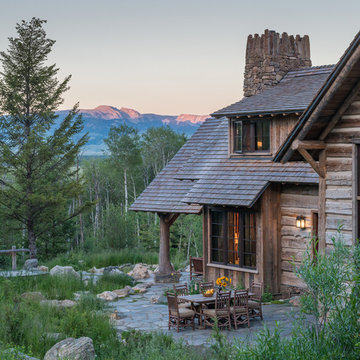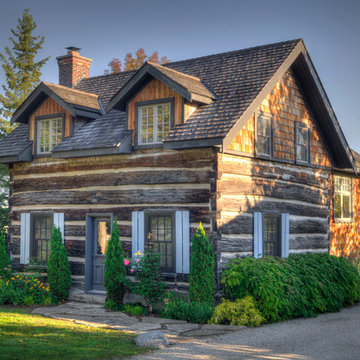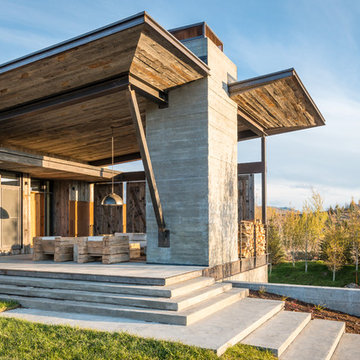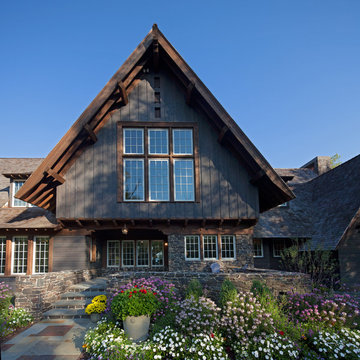55 453 foton på rustikt hus
Sortera efter:
Budget
Sortera efter:Populärt i dag
201 - 220 av 55 453 foton
Artikel 1 av 2
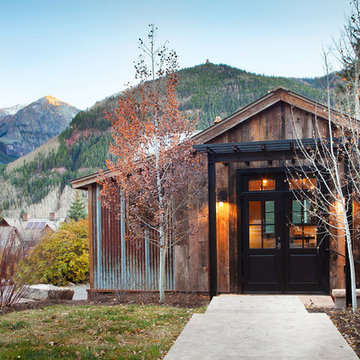
Recycled wood siding re-milled to recall the scale of historic lap siding. Reclaimed timbers with raw steel brackets. Cut limestone recalls the pattern of the cliffs above and relates to the scale of historic brick. Steel siding recalls historic mining structures in the mountainous region. Patinated copper standing seam roof.

Foto på ett litet rustikt grönt hus, med allt i ett plan, sadeltak och tak i shingel
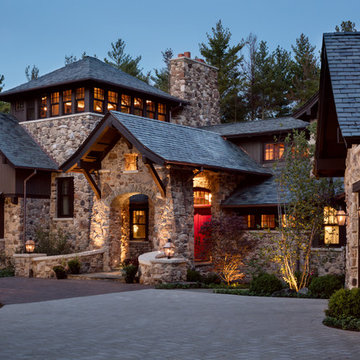
This imposing home is constructed almost entirely of local stone.
Foto på ett rustikt brunt stenhus, med sadeltak
Foto på ett rustikt brunt stenhus, med sadeltak
Hitta den rätta lokala yrkespersonen för ditt projekt
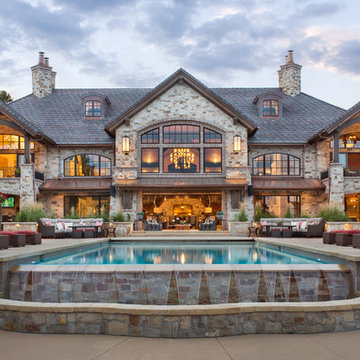
Bild på ett mycket stort rustikt stenhus, med tre eller fler plan och sadeltak
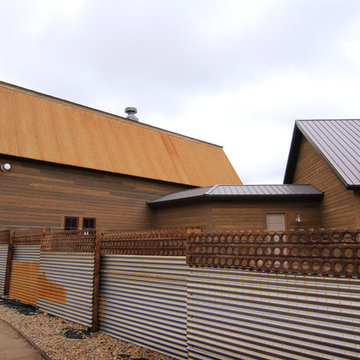
Foto på ett mellanstort rustikt brunt hus, med två våningar, valmat tak och tak i metall
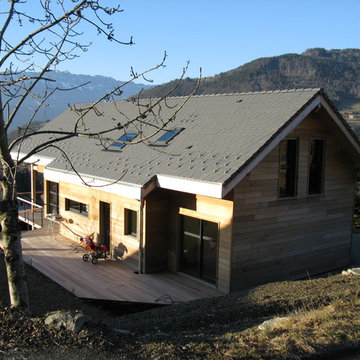
Inredning av ett rustikt stort beige hus, med tre eller fler plan, mansardtak och tak med takplattor
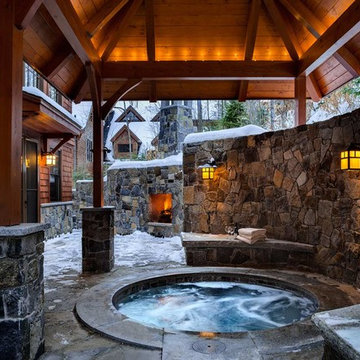
This three-story vacation home for a family of ski enthusiasts features 5 bedrooms and a six-bed bunk room, 5 1/2 bathrooms, kitchen, dining room, great room, 2 wet bars, great room, exercise room, basement game room, office, mud room, ski work room, decks, stone patio with sunken hot tub, garage, and elevator.
The home sits into an extremely steep, half-acre lot that shares a property line with a ski resort and allows for ski-in, ski-out access to the mountain’s 61 trails. This unique location and challenging terrain informed the home’s siting, footprint, program, design, interior design, finishes, and custom made furniture.
Credit: Samyn-D'Elia Architects
Project designed by Franconia interior designer Randy Trainor. She also serves the New Hampshire Ski Country, Lake Regions and Coast, including Lincoln, North Conway, and Bartlett.
For more about Randy Trainor, click here: https://crtinteriors.com/
To learn more about this project, click here: https://crtinteriors.com/ski-country-chic/

We used the timber frame of a century old barn to build this rustic modern house. The barn was dismantled, and reassembled on site. Inside, we designed the home to showcase as much of the original timber frame as possible.
Photography by Todd Crawford
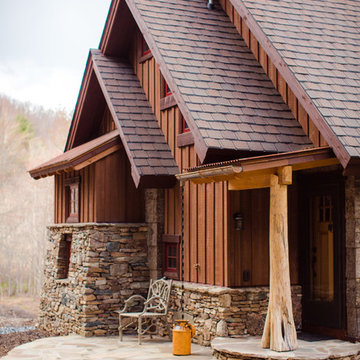
Matt Powell
Bild på ett litet rustikt brunt trähus, med tre eller fler plan och sadeltak
Bild på ett litet rustikt brunt trähus, med tre eller fler plan och sadeltak
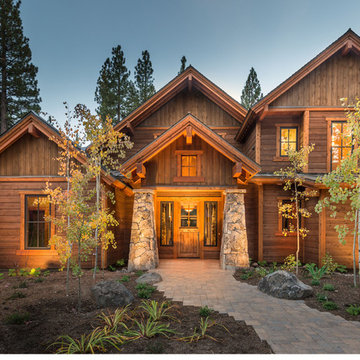
Located in Martis Camp in Lake Tahoe. Outside is landscaped. Large driveway and garage. Custom cut stacked stone for entrance, and beautiful outside finishes.
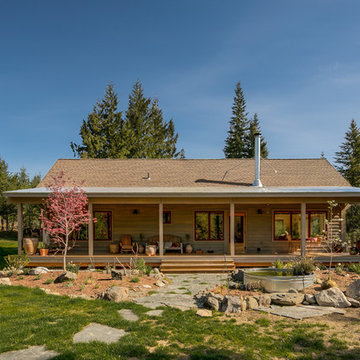
View of the back porch of this mountain hideaway. Photography by Marie-Dominique Verdier.
Idéer för rustika trähus, med allt i ett plan
Idéer för rustika trähus, med allt i ett plan
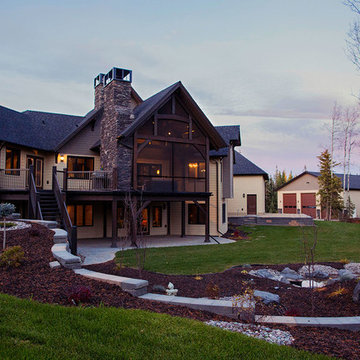
Chic Perspective Photography
Inredning av ett rustikt stort beige hus, med allt i ett plan och fiberplattor i betong
Inredning av ett rustikt stort beige hus, med allt i ett plan och fiberplattor i betong
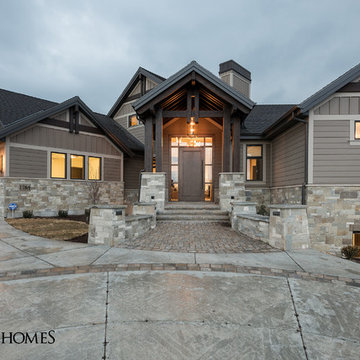
Luxury Home by Park City Home Builders, Cameo Homes Inc. in Utah.
www.cameohomesinc.com
Idéer för rustika hus
Idéer för rustika hus
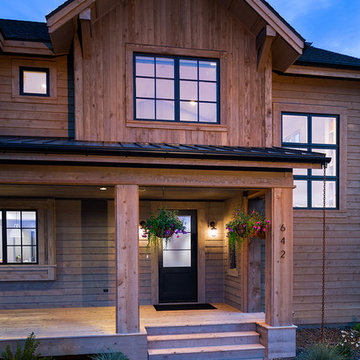
The front entry at dusk.
photo by: Karl Neumann
Idéer för stora rustika bruna trähus, med sadeltak
Idéer för stora rustika bruna trähus, med sadeltak
55 453 foton på rustikt hus
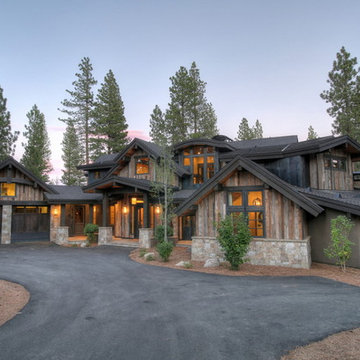
Trailside Builders,
Kitchen Design Center
Idéer för att renovera ett rustikt brunt hus
Idéer för att renovera ett rustikt brunt hus
11
