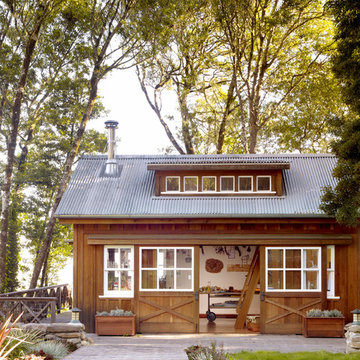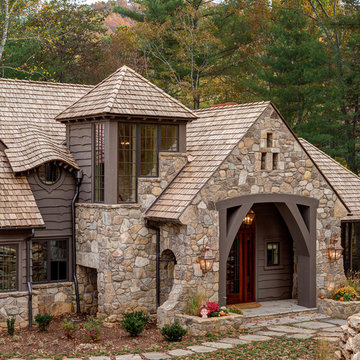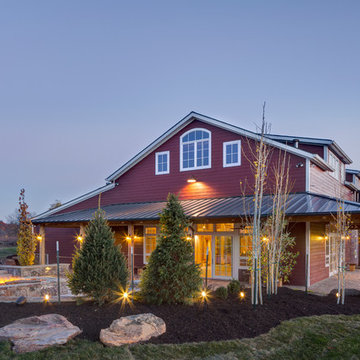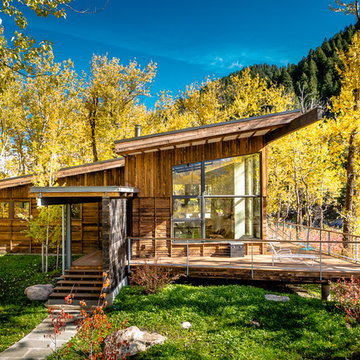55 453 foton på rustikt hus
Sortera efter:
Budget
Sortera efter:Populärt i dag
221 - 240 av 55 453 foton
Artikel 1 av 2

Rustik inredning av ett stort brunt hus, med glasfasad, pulpettak, två våningar och tak i metall
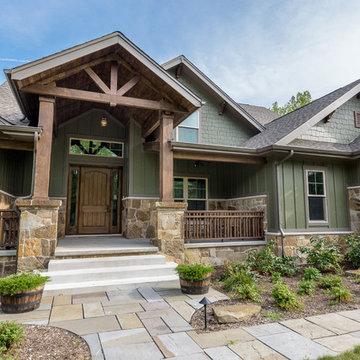
DJK Custom Homes
Inspiration för stora rustika gröna hus, med två våningar och fiberplattor i betong
Inspiration för stora rustika gröna hus, med två våningar och fiberplattor i betong
Hitta den rätta lokala yrkespersonen för ditt projekt
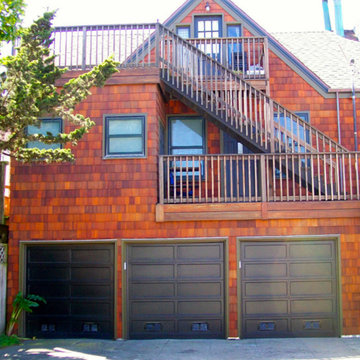
Inredning av ett rustikt mellanstort brunt trähus, med tre eller fler plan och sadeltak
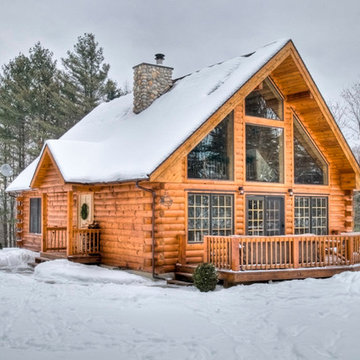
Inredning av ett rustikt mellanstort brunt trähus, med allt i ett plan och sadeltak

James Kruger, LandMark Photography,
Peter Eskuche, AIA, Eskuche Design,
Sharon Seitz, HISTORIC studio, Interior Design
Inredning av ett rustikt mycket stort beige hus, med två våningar och blandad fasad
Inredning av ett rustikt mycket stort beige hus, med två våningar och blandad fasad
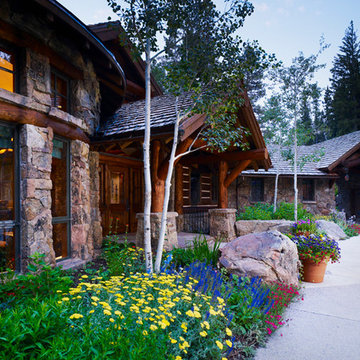
The exterior entry court is built into the hillside. The drive enters under a log roof structure into the courtyard.
Idéer för stora rustika bruna trähus, med tre eller fler plan och sadeltak
Idéer för stora rustika bruna trähus, med tre eller fler plan och sadeltak
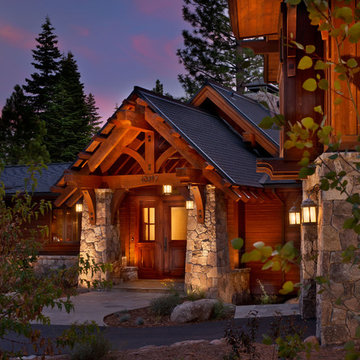
© Vance Fox Photography
Idéer för stora rustika bruna trähus, med två våningar och sadeltak
Idéer för stora rustika bruna trähus, med två våningar och sadeltak
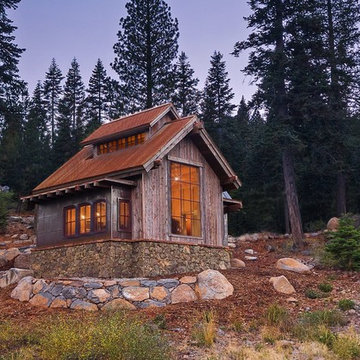
Tahoe Real Estate Photography
Idéer för ett rustikt hus, med blandad fasad och sadeltak
Idéer för ett rustikt hus, med blandad fasad och sadeltak
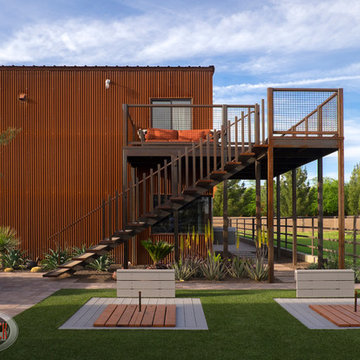
Great set of single stringer stairs headed up to the exterior deck of the Man Cave Guest Apartment. Overlooking the competition horse shoe field.
Photo by Michael Woodall
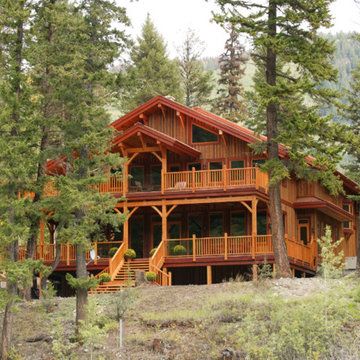
World-class elegance and rural warmth and charm merge in this classic European-style timber framed home. Grand staircases of custom-milled, clear edge grain Douglas Fir ascend to the second floor from the great room and the master bedroom. The kiln-dried Douglas Fir theme flows through the home including custom-detailed solid interior doors, garage doors and window and door frames. The stunning great-room fireplace of imported solid stone blends visual impact with natural warmth and comfort. The exterior weathers the elements with attractive clear-cedar siding and a durable, solid copper standing-seam roof. A state of the art geothermal heating system delivers efficient, environmentally-friendly heating and cooling.
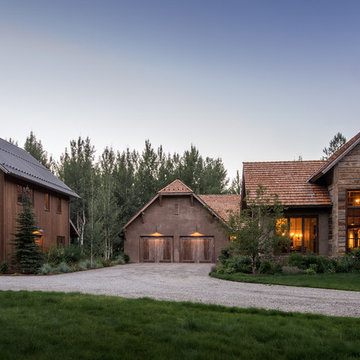
Coming from Minnesota this couple already had an appreciation for a woodland retreat. Wanting to lay some roots in Sun Valley, Idaho, guided the incorporation of historic hewn, stone and stucco into this cozy home among a stand of aspens with its eye on the skiing and hiking of the surrounding mountains.
Miller Architects, PC
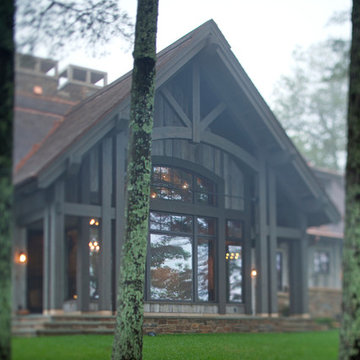
Builder: John Kraemer & Sons | Architect: TEA2 Architects | Interior Design: Marcia Morine | Photography: Landmark Photography
Foto på ett rustikt beige hus, med två våningar, blandad fasad och sadeltak
Foto på ett rustikt beige hus, med två våningar, blandad fasad och sadeltak
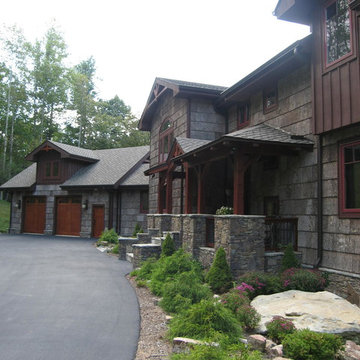
Photo: KCM
Bild på ett stort rustikt brunt hus, med tre eller fler plan, blandad fasad och sadeltak
Bild på ett stort rustikt brunt hus, med tre eller fler plan, blandad fasad och sadeltak
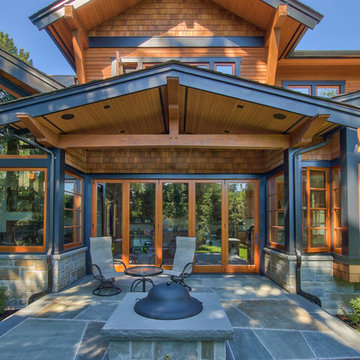
This Vancouver residence was all about attention to detail. A highly involved client and close partnering with Peter Rose Architects and general contractor, Feature Projects, made this project challenging and satisfying. Kettle River Timberworks provided detail design, fabrication and installation of the heavy timber elements including the exterior brackets, timber and steel staircase and a spectacular heavy timber door.
Photo Credit: Dom Koric
55 453 foton på rustikt hus
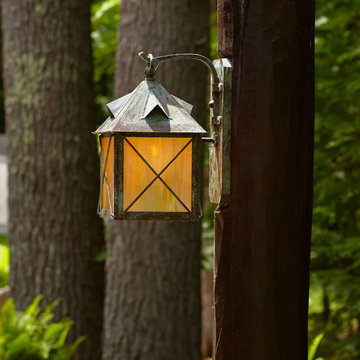
Stonehaven™ Lantern 8" Wide Scrolled Hook Exterior Wall Lights mounted to custom wood posts provide landscape lighting throughout the property. Shown in Verdigris Patina Finish with Gold White glass and Crosscut overlay. Product Code: EX-6908-A42.
12

