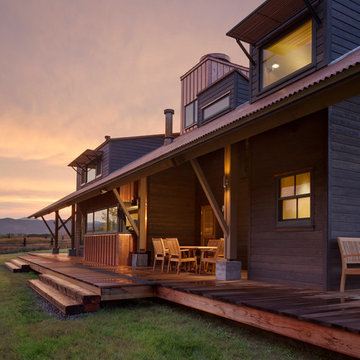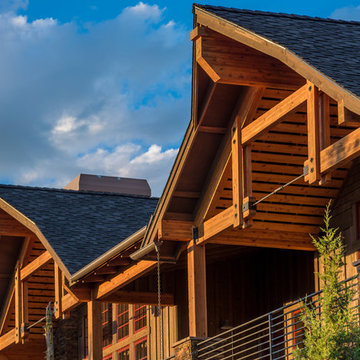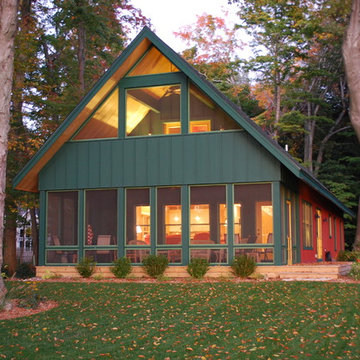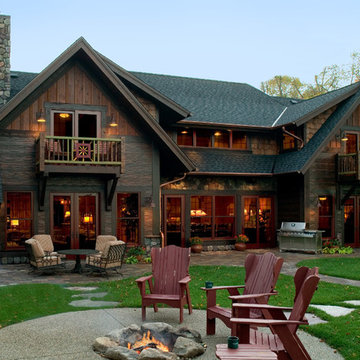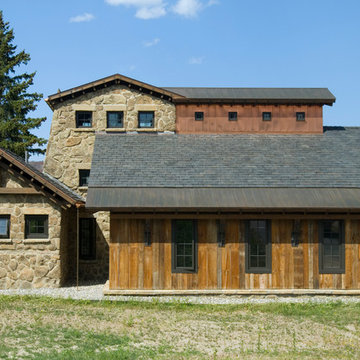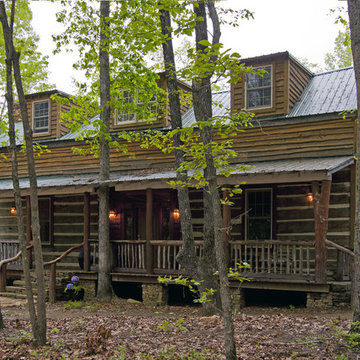55 522 foton på rustikt hus
Sortera efter:
Budget
Sortera efter:Populärt i dag
561 - 580 av 55 522 foton
Artikel 1 av 2
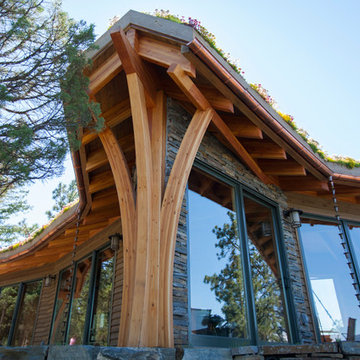
Let these beams fly!
Idéer för små rustika trähus, med allt i ett plan
Idéer för små rustika trähus, med allt i ett plan
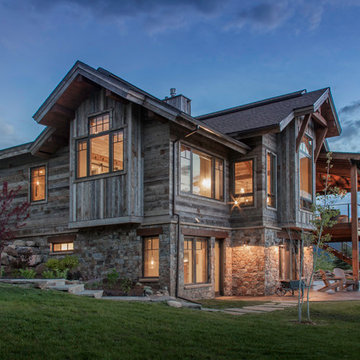
photo by Tim Stone
Idéer för rustika trähus, med två våningar och sadeltak
Idéer för rustika trähus, med två våningar och sadeltak
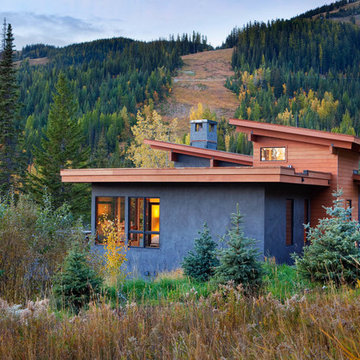
Modern ski chalet with walls of windows to enjoy the mountainous view provided of this ski-in ski-out property. Formal and casual living room areas allow for flexible entertaining.
Construction - Bear Mountain Builders
Interiors - Hunter & Company
Photos - Gibeon Photography
Hitta den rätta lokala yrkespersonen för ditt projekt
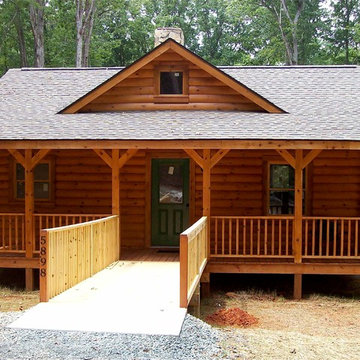
Dodd Get-A-Way Cabin. Developed from his remembrances of a cabin owned by a relative.
Foto på ett litet rustikt brunt trähus, med allt i ett plan och sadeltak
Foto på ett litet rustikt brunt trähus, med allt i ett plan och sadeltak
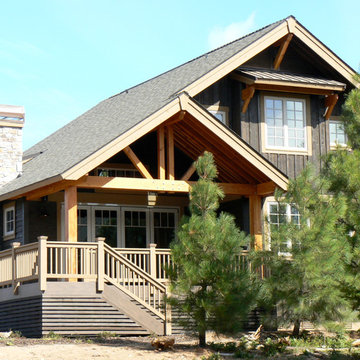
Inspiration för ett mellanstort rustikt grått trähus, med två våningar och sadeltak
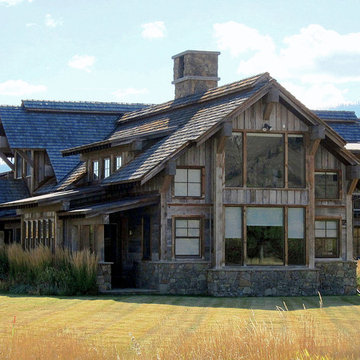
Foto på ett mellanstort rustikt grått hus, med två våningar och blandad fasad
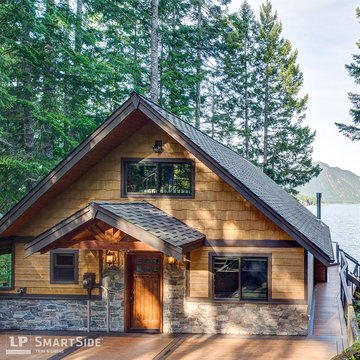
LP SmartSide cedar shakes can help you create a variety of looks. Here, they help create a rustic feel. LP SmartSide lap siding, trim and fascia are also featured on this home.
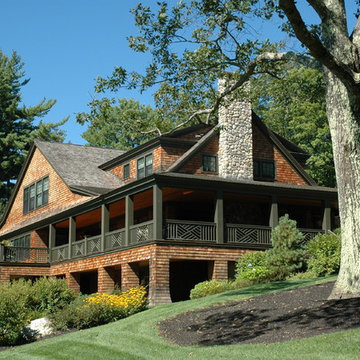
Rob Bramhall
Foto på ett stort rustikt brunt hus, med två våningar, sadeltak och tak i shingel
Foto på ett stort rustikt brunt hus, med två våningar, sadeltak och tak i shingel
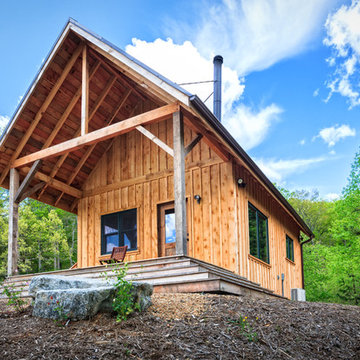
Rustic cabin nestled in the Blue Ridge Mountains near Asheville, NC. The cabin is a riff on the Appalachian culture and its architecture. Built as if it rose from the local woods, by local craftsmen with the tradition of seat-of-the-pants resourcefulness. The cabin echoes the Appalachian traditions of small is beautiful, and richness in simplicity.
Reclaimed Heart Pine flooring. Reclaimed barn wood wall panelling. Cypress wall panelling with nickel groove. Wormy Maple loft flooring. Exterior door hand crafted by local artisan. Ships ladder constructed from leftover rough-sawn Hemlock rafters.
Builder: River Birch Builders, Asheville, NC 828-777-3501
Photography: William Britten williambritten.com

Another view of the front entry and courtyard. Use of different materials helps to highlight the homes contemporary take on a NW lodge style home
Inspiration för ett stort rustikt flerfärgat hus, med två våningar, sadeltak och tak i shingel
Inspiration för ett stort rustikt flerfärgat hus, med två våningar, sadeltak och tak i shingel
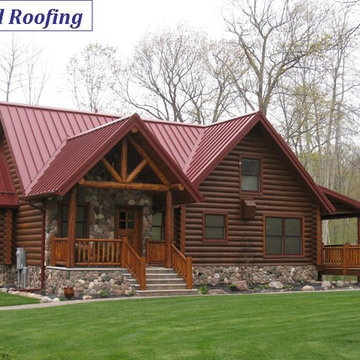
Metal Roofing on a Log Cabin.
Inredning av ett rustikt stort brunt trähus, med två våningar
Inredning av ett rustikt stort brunt trähus, med två våningar
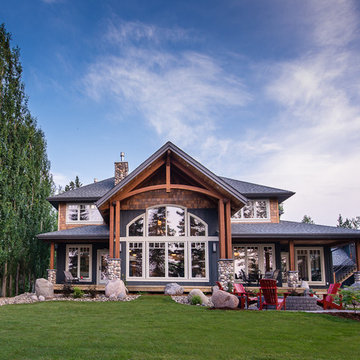
Northern Sky Developments, Lakeside Elevation, Pete Lawrence Photography, 2012 SAM Award Winner for Best New Custom Home over 2200 Square Feet; Canadian Home Builders Association: Saskatchewan

Headwaters Camp Custom Designed Cabin by Dan Joseph Architects, LLC, PO Box 12770 Jackson Hole, Wyoming, 83001 - PH 1-800-800-3935 - info@djawest.com
info@djawest.com
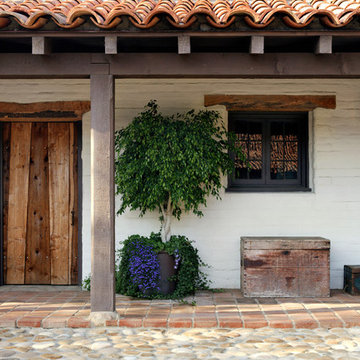
The design objective for this six acre ocean view parcel in Montecito was to create a literal replication of an 1800's California hacienda. Four adobe structures define the central courtyard while secondary terraces and walled gardens expand the living areas towards the views and morning light. Simple, rustic details and traditional, handmade materials evoke a lifestyle of a distant era.
55 522 foton på rustikt hus
29
