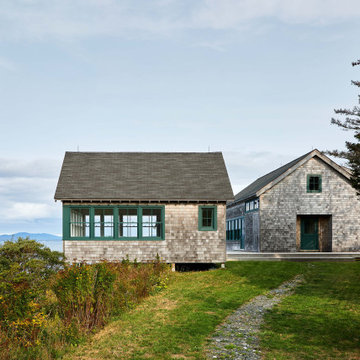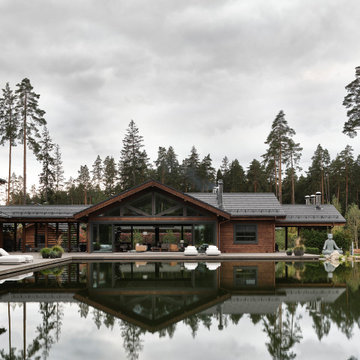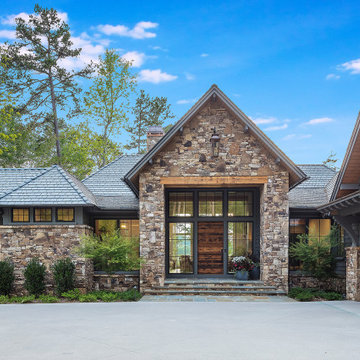55 450 foton på rustikt hus
Sortera efter:
Budget
Sortera efter:Populärt i dag
641 - 660 av 55 450 foton
Artikel 1 av 2

Idéer för att renovera ett stort rustikt brunt hus, med tre eller fler plan, blandad fasad, sadeltak och tak i shingel
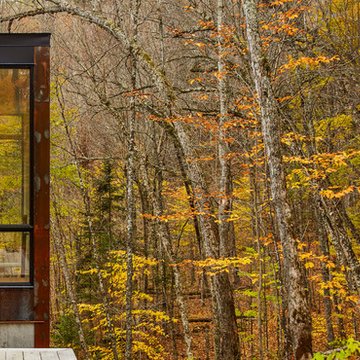
A family cottage in the Gatineau hills infused with Canadiana shifts its way over the edge of a cliff to command views of the adjacent lake. The retreat is gently embedded in the Canadian Shield; the sleeping quarters firmly set in the rock while the cantilevered family room dramatically emerges from this stone base. The modest entry visible from the road leads to an orchestrated, tranquil path entering from the forest-side of the house and moving through the space as it opens up onto the lakeside.
The house illustrates a warm approach to modernism; white oak boards wrap from wall to floor enhancing the elongated shape of the house and slabs of silver maple create the bathroom vanity. On the exterior, the main volume is wrapped with open-joint eastern white cedar while the stairwell is encased in steel; both are left unfinished to age with the elements.
On the lower level, the dormitory style sleeping quarters are again embedded into the rock. Access to the exterior is provided by a walkout from the lower level recreation room, allowing the family to easily explore nature.
Natural cooling is provided by cool air rising from the lake, passing in through the lakeside openings and out through the clerestory windows on the forest elevation. The expanse of windows engages the ephemeral foliage from the treetops to the forest floor. The softness and shadows of the filtered forest light fosters an intimate relationship between the exterior and the interior.

Foto på ett stort rustikt brunt hus, med tre eller fler plan, blandad fasad, sadeltak och tak i shingel
Hitta den rätta lokala yrkespersonen för ditt projekt
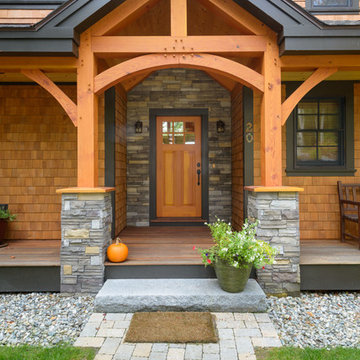
Built by Old Hampshire Designs, Inc.
John W. Hession, Photographer
Inspiration för ett stort rustikt brunt hus, med två våningar, sadeltak och tak i shingel
Inspiration för ett stort rustikt brunt hus, med två våningar, sadeltak och tak i shingel
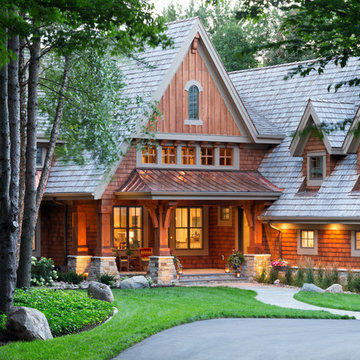
Landmark Photography
Rustik inredning av ett mycket stort brunt trähus, med sadeltak
Rustik inredning av ett mycket stort brunt trähus, med sadeltak

Inspiration för ett mellanstort rustikt grått hus, med allt i ett plan, sadeltak och tak i shingel
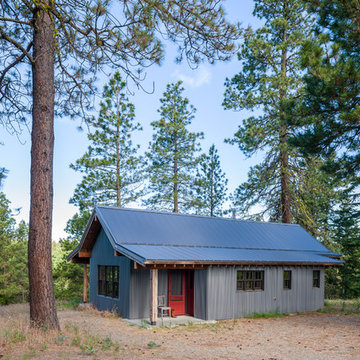
Photo by John Granen.
Exempel på ett rustikt grått hus, med allt i ett plan, metallfasad, sadeltak och tak i metall
Exempel på ett rustikt grått hus, med allt i ett plan, metallfasad, sadeltak och tak i metall
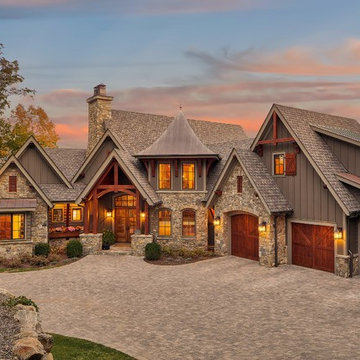
Designed and built by ARCON
Photography by Aaron Hogsed
Bild på ett rustikt grått hus, med två våningar, blandad fasad, sadeltak och tak i shingel
Bild på ett rustikt grått hus, med två våningar, blandad fasad, sadeltak och tak i shingel

Bild på ett rustikt trähus, med allt i ett plan och halvvalmat sadeltak
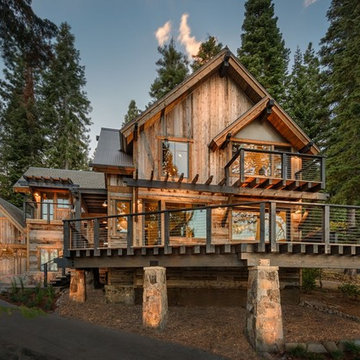
Vance Fox
Bild på ett rustikt trähus, med sadeltak, två våningar och tak i mixade material
Bild på ett rustikt trähus, med sadeltak, två våningar och tak i mixade material
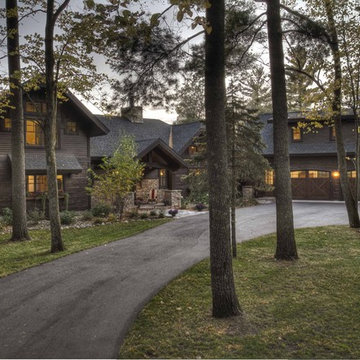
Rustik inredning av ett mycket stort brunt hus, med två våningar, sadeltak och tak i shingel
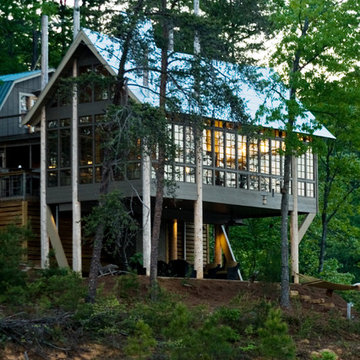
Built on telephone poles and once nicknamed "7 sticks house," a client with an existing house at Smith Lake (outside Birmingham) wanted to add on to maximize the view and their site. The site was comprised of a gaggle of scrappy pines and I wanted to honor their displacement with seven telephone poles. Using only one solid wall for the kitchen, all other sides are glass for a tree-house effect. The design won an AIA Award in 2007.
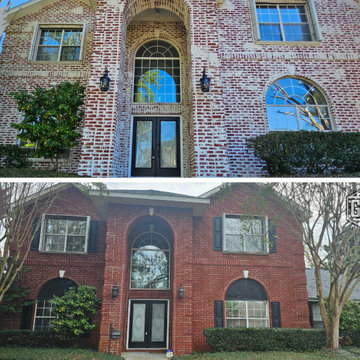
Before and after of this homes German smear transformation.
Foto på ett rustikt hus, med två våningar och tegel
Foto på ett rustikt hus, med två våningar och tegel
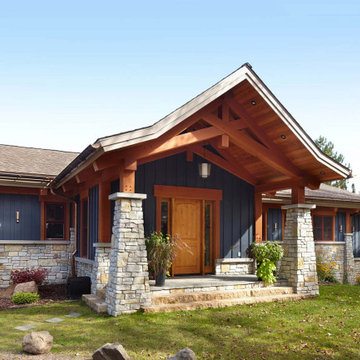
Up North lakeside living all year round. An outdoor lifestyle—and don’t forget the dog. Windows cracked every night for fresh air and woodland sounds. Art and artifacts to display and appreciate. Spaces for reading. Love of a turquoise blue. LiLu Interiors helped a cultured, outdoorsy couple create their year-round home near Lutsen as a place of live, work, and retreat, using inviting materials, detailing, and décor that say “Welcome,” muddy paws or not.
----
Project designed by Minneapolis interior design studio LiLu Interiors. They serve the Minneapolis-St. Paul area including Wayzata, Edina, and Rochester, and they travel to the far-flung destinations that their upscale clientele own second homes in.
-----
For more about LiLu Interiors, click here: https://www.liluinteriors.com/
---
To learn more about this project, click here:
https://www.liluinteriors.com/blog/portfolio-items/lake-spirit-retreat/
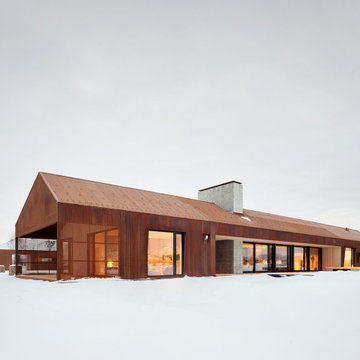
Although the Dogtrot house is one gabled form, protected outdoor spaces are carved out of the main volume and extended on either end, where perforated siding adds texture and provides covered porches with privacy and protection from the elements.
Residential architecture and interior design by CLB in Jackson, Wyoming.

Exempel på ett stort rustikt grått hus, med sadeltak och tak i mixade material
55 450 foton på rustikt hus
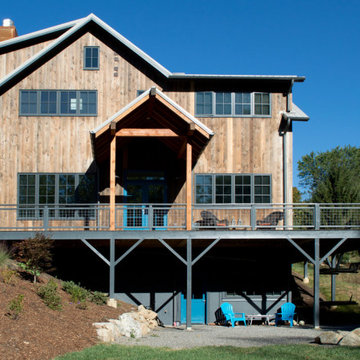
Idéer för ett rustikt brunt hus, med tre eller fler plan, sadeltak och tak i metall
33
