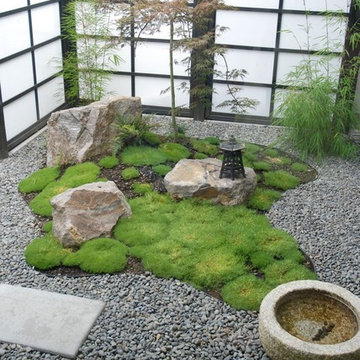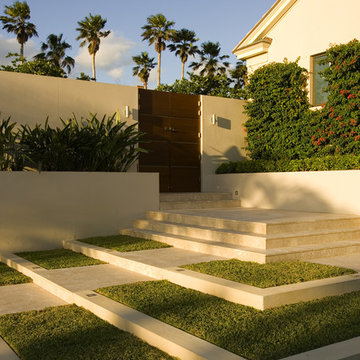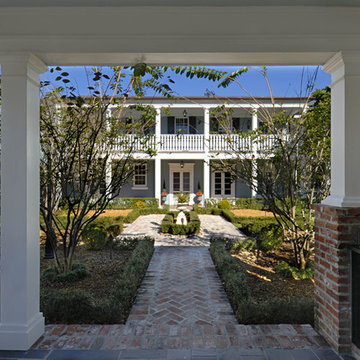Sortera efter:
Budget
Sortera efter:Populärt i dag
201 - 220 av 31 708 foton
Artikel 1 av 2

Garden allee path with copper pipe trellis
Photo by: Jeffrey Edward Tryon of PDC
Foto på en liten funkis trädgård i skuggan på sommaren, med grus
Foto på en liten funkis trädgård i skuggan på sommaren, med grus
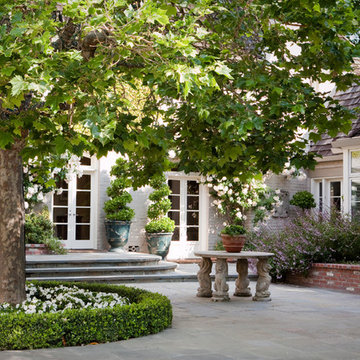
© Lauren Devon www.laurendevon.com
Inspiration för mellanstora klassiska gårdsplaner, med naturstensplattor
Inspiration för mellanstora klassiska gårdsplaner, med naturstensplattor
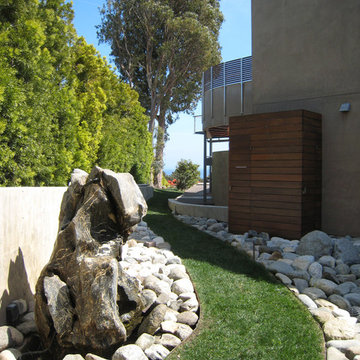
A grass path through a rock garden featuring a large rock fountain.
Idéer för mellanstora funkis gårdsplaner i delvis sol rabattkant på våren, med grus
Idéer för mellanstora funkis gårdsplaner i delvis sol rabattkant på våren, med grus

Kaplan Architects, AIA
Location: Redwood City , CA, USA
Front entry deck creating an outdoor room for the main living area. The exterior siding is natural cedar and the roof is a standing seam metal roofing system with custom design integral gutters.
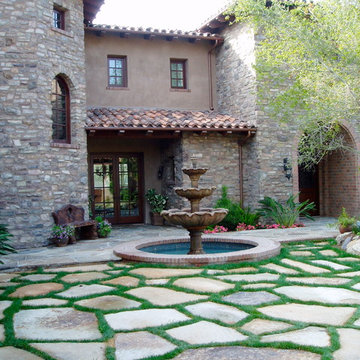
tuscany architecture by Friehauf associates, with all exterior landscape planning and installation by Rob Hill, Hill's landscapes - Cameron Flagstone, italian cypress, pizza oven, vanishing edge pool, olive trees
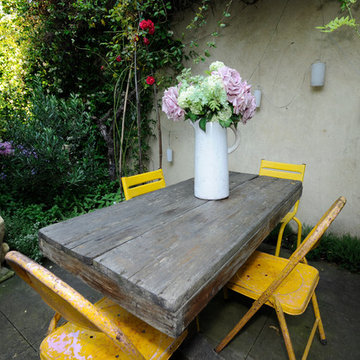
Beccy Smart Photography © 2012 Houzz
Exempel på en shabby chic-inspirerad gårdsplan
Exempel på en shabby chic-inspirerad gårdsplan

photo - Mitchel Naquin
Modern inredning av en stor gårdsplan, med en fontän och naturstensplattor
Modern inredning av en stor gårdsplan, med en fontän och naturstensplattor
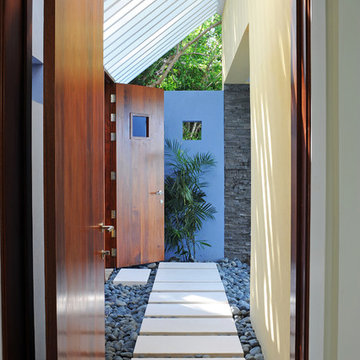
This contemporary home sits comfortably amidst the treetops overlooking the surf break at Cane Garden Bay. The innovative use of materials combined with strict attention to detail has resulted in a very clean modern interpretation of the traditional Caribbean hillside home. A focus on sustainability through the planning process was layered over the imaginatIve design solutions resulting in the creation of a high quality living environment with minimal impact on the global environment. The open, free-flowing design results in a contemporary Caribbean home with a comfortable scale while making the most of the location’s spectacular views.
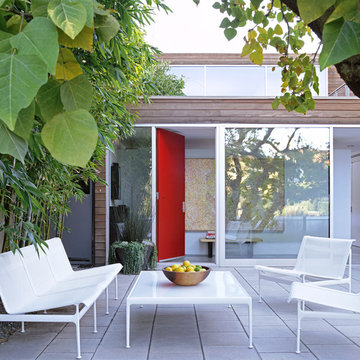
Photograph by Art Gray
Idéer för att renovera en mellanstor funkis gårdsplan, med naturstensplattor
Idéer för att renovera en mellanstor funkis gårdsplan, med naturstensplattor
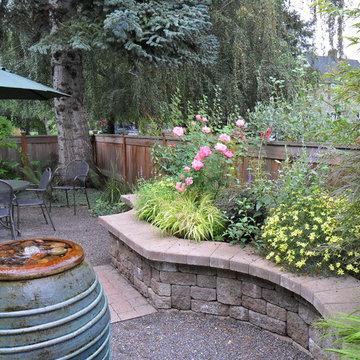
A tiny urban space packs a visual punch. Photo by Amy Whitworth, Installation by Jaylene Walter www.jwlic.com
Inspiration för klassiska gårdsplaner pallkragar
Inspiration för klassiska gårdsplaner pallkragar
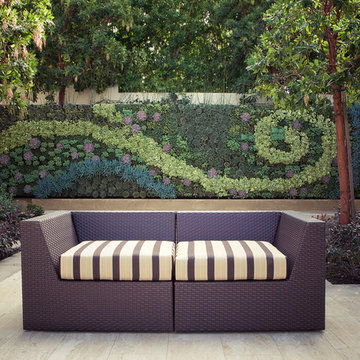
Succulant Living Wall in Outdoor Living Space
Inredning av en modern gårdsplan, med en vertikal trädgård
Inredning av en modern gårdsplan, med en vertikal trädgård
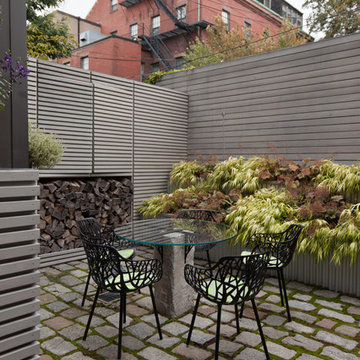
Historic Boston rises above a contemporary private courtyard in the city’s South End. Steel-framed, whitewashed fir walls enclose a vibrant, durable garden. Innovative storage solutions make efficient use of limited space. Soothing geometric patterns visually extend the volume of the courtyard, and bright plantings punctuate the landscape. Native moss joints create a soft, porous carpet between antique cobblestones. A salvaged Maine granite pier rises from the earth to form the pedestal of a table—the centerpiece of the garden. Interior and exterior spaces blend to expand urban living.
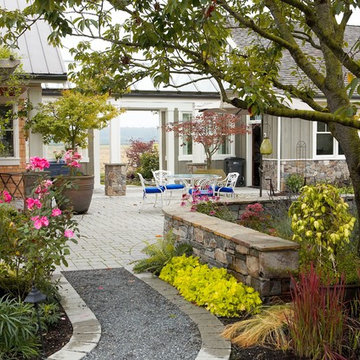
Sheltered from strong southerly winds, the glass breezeway opens to embrace the working fields to the south. The paver patio is bound by a stone wall and arbor and was carefully sited around and under a 50 year old ornamental cherry. This farmstead is located in the Northwest corner of Washington State. Photos by Ian Gleadle
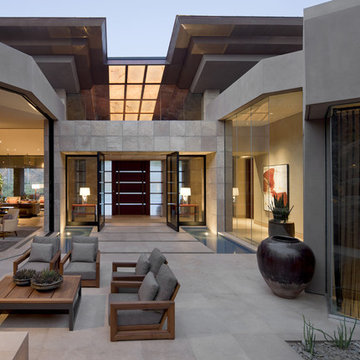
Indoor-Outdoor Living with beautiful city views
Inspiration för amerikanska gårdsplaner, med en fontän
Inspiration för amerikanska gårdsplaner, med en fontän
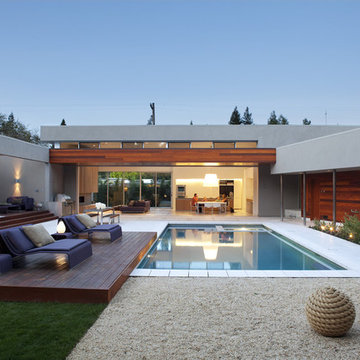
Photo: Mariko Reed Photography
Exempel på en modern gårdsplan med pool, med trädäck
Exempel på en modern gårdsplan med pool, med trädäck
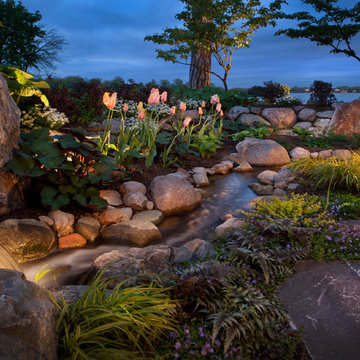
This small space was once the main parking area for this cottage lakeside home and was radically transformed into an intimate and inviting courtyard. Defined by a hand stacked fieldstone wall, granite stepping stones lead from the entrance of the garden and gradually wind their way over a stream bed and lead to the porch that borders the garden. Although set in a cold weather climate, the client requested that the garden be developed to have a lush tropical feeling yet remain consistent with the general surroundings. This was achieved by using a mixture of large leafed perennials such as Ligularia, Hosta and Petasites (Butterbur) ,along with various groundcovers and other perennials including Ferns, Iris and Japanese Forest Grass. The central feature of the garden is a naturalized meandering stream and pond filled with Koi. The use of water in the garden thematically ties the house and courtyard to the homes’ surrounding, an adjacent lake, and adds movement and tranquil sound to the space. Stepping stones appear to float across the surface of the water allowing the visitor another way to enjoy the space. Scale is essential with even the smallest detail needing to be well executed within such limited space.
Photos by: George Dzahristos
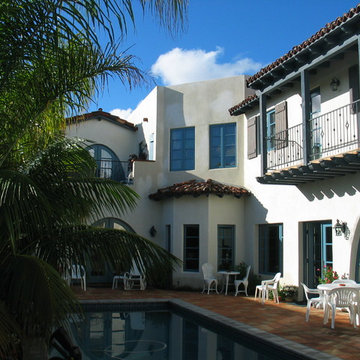
Spanish Colonial Style Homes, Photo Credit: Kevin Rugee Architect, Inc
Inspiration för stora medelhavsstil gårdsplaner, med marksten i betong och en öppen spis
Inspiration för stora medelhavsstil gårdsplaner, med marksten i betong och en öppen spis
31 708 foton på utomhusdesign
11






