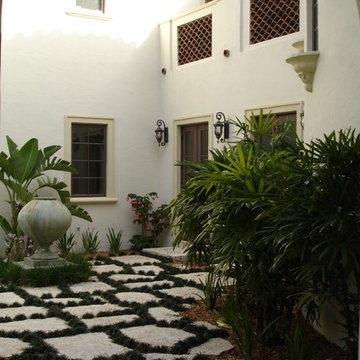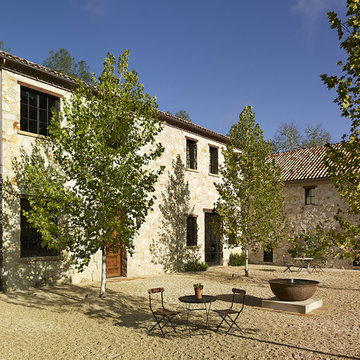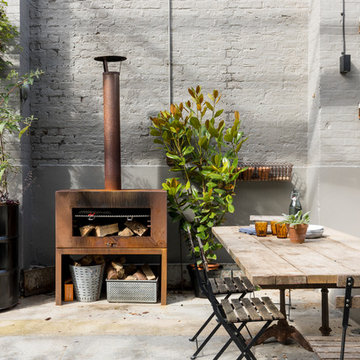Sortera efter:
Budget
Sortera efter:Populärt i dag
181 - 200 av 31 663 foton
Artikel 1 av 2
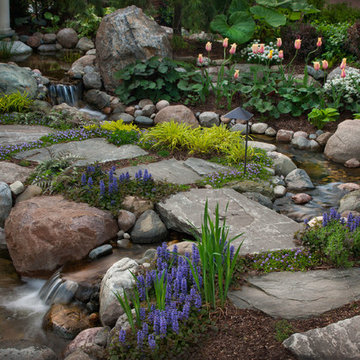
This small space was once the main parking area for this cottage lakeside home and was radically transformed into an intimate and inviting courtyard. Defined by a hand stacked fieldstone wall, granite stepping stones lead from the entrance of the garden and gradually wind their way over a stream bed and lead to the porch that borders the garden. Although set in a cold weather climate, the client requested that the garden be developed to have a lush tropical feeling yet remain consistent with the general surroundings. This was achieved by using a mixture of large leafed perennials such as Ligularia, Hosta and Petasites (Butterbur) ,along with various groundcovers and other perennials including Ferns, Iris and Japanese Forest Grass. The central feature of the garden is a naturalized meandering stream and pond filled with Koi. The use of water in the garden thematically ties the house and courtyard to the homes’ surrounding, an adjacent lake, and adds movement and tranquil sound to the space. Stepping stones appear to float across the surface of the water allowing the visitor another way to enjoy the space. Scale is essential with even the smallest detail needing to be well executed within such limited space.
Photos by: George Dzahristos
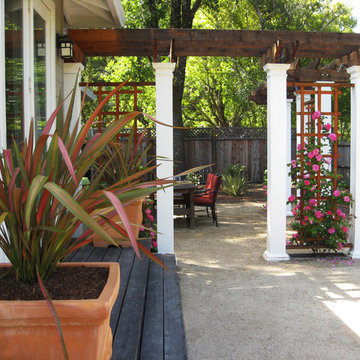
This San Anselmo, CA landscape in Marin county was completely redesigned to replace a large portion of the thirsty lawn. I created curving paths and adjacent areas using decomposed granite (DG) and flagstone. The plantings include CA native plants and other drought tolerant plants chosen to provide year-round color and appeal. Something is always in bloom in this garden!
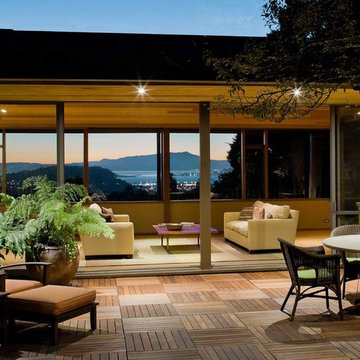
Indoor-outdoor courtyard, living room in mid-century-modern home. Living room with expansive views of the San Francisco Bay, with wood ceilings and floor to ceiling sliding doors. Courtyard with round dining table and wicker patio chairs, orange lounge chair and wood side table. Large potted plants on teak deck tiles in the Berkeley hills, California.
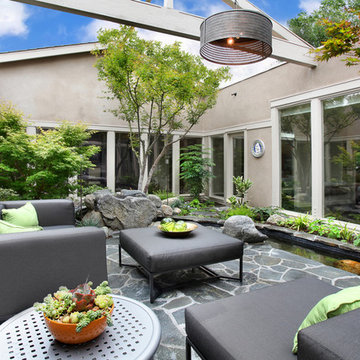
Photo credit~Jeri Koegel
Foto på en stor funkis gårdsplan, med en fontän och naturstensplattor
Foto på en stor funkis gårdsplan, med en fontän och naturstensplattor
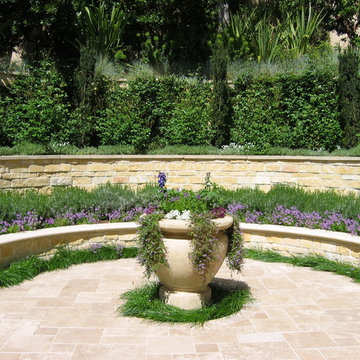
A formal courtyard with limestone walls
Inspiration för en stor medelhavsstil gårdsplan i full sol, med en stödmur och marksten i tegel
Inspiration för en stor medelhavsstil gårdsplan i full sol, med en stödmur och marksten i tegel
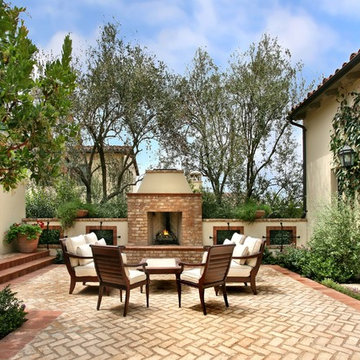
Idéer för att renovera en medelhavsstil gårdsplan, med en öppen spis
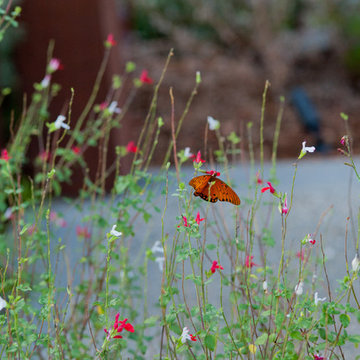
Hot Lips Saliva, along with Hummingbird Sage and Common Yarrow, attract butterflies to the planted spaces at the entrance and alongside the dining patio.
Photo: Lesly Hall Photography

Inspiration för en stor funkis gårdsplan, med en öppen spis och naturstensplattor
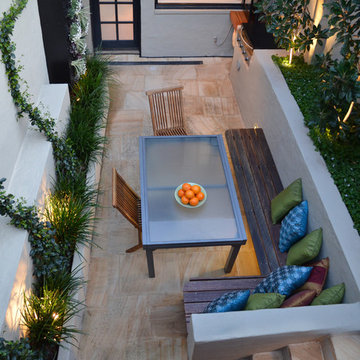
Photos by Katrine Mardini
Inspiration för en liten funkis gårdsplan, med en vertikal trädgård
Inspiration för en liten funkis gårdsplan, med en vertikal trädgård
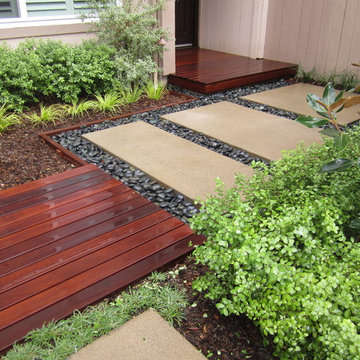
Pi wood landing with black beach pebble in between concrete pads. Concrete is colored, poured in place, with top cast finish. Accent plants such as Acorus, Pittosporum Golf Ball and Magnolia Little Gem are planted around the perimeter of the space. Thanks to budgetplants.com for providing the plant delivery.
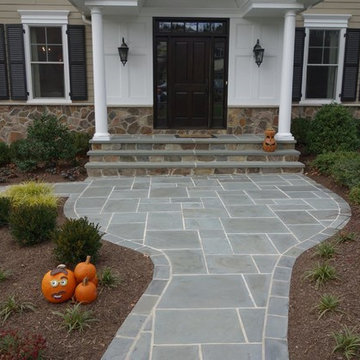
The first goal for this client in Chatham was to give them a front walk and entrance that was beautiful and grande. We decided to use natural blue bluestone tiles of random sizes. We integrated a custom cut 6" x 9" bluestone border and ran it continuous throughout. Our second goal was to give them walking access from their driveway to their front door. Because their driveway was considerably lower than the front of their home, we needed to cut in a set of steps through their driveway retaining wall, include a number of turns and bridge the walkways with multiple landings. While doing this, we wanted to keep continuity within the building products of choice. We used real stone veneer to side all walls and stair risers to match what was already on the house. We used 2" thick bluestone caps for all stair treads and retaining wall caps. We installed the matching real stone veneer to the face and sides of the retaining wall. All of the bluestone caps were custom cut to seamlessly round all turns. We are very proud of this finished product. We are also very proud to have had the opportunity to work for this family. What amazing people. #GreatWorkForGreatPeople
As a side note regarding this phase - throughout the construction, numerous local builders stopped at our job to take pictures of our work. #UltimateCompliment #PrimeIsInTheLead
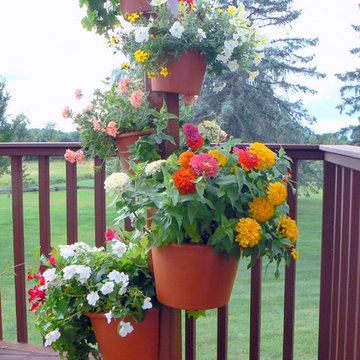
My Garden Post is an innovative vertical gardening system that allows you to grow an entire garden on only 4 square feet. It's ideal for balconies, decks, and patios. You can grow your favorite vegetables, flowers, and herbs with no weeding, bending, and never any dirty knees.
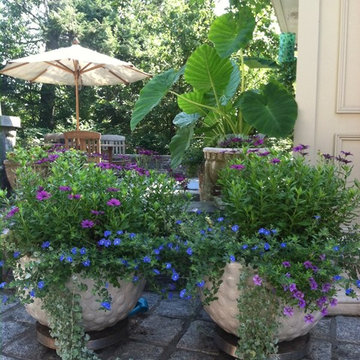
Inspiration för mellanstora klassiska gårdsplaner, med utekrukor och marksten i betong
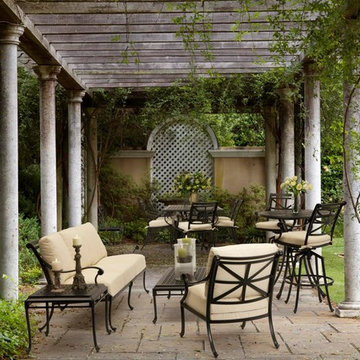
The furniture you see here features a classic English motif with clean, flowing lines. This is a substantial, enduring collection cast from high-grade, rust-free aluminum alloy. Cushions available in over 100 Sunbrella fabrics. Come see this furniture exclusively at our Reston, Virginia showroom. Or visit us online at www.HomeEscapes.com.
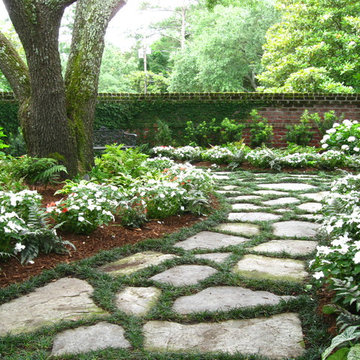
Raymond Bray
Idéer för en klassisk gårdsplan i delvis sol på sommaren, med en trädgårdsgång och naturstensplattor
Idéer för en klassisk gårdsplan i delvis sol på sommaren, med en trädgårdsgång och naturstensplattor
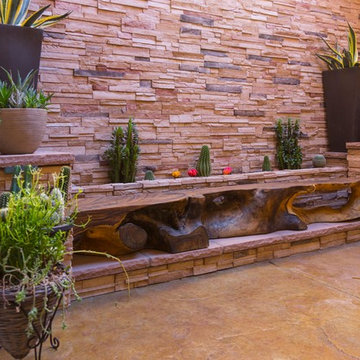
Arslan Gusengadzhiev
Exempel på en liten modern gårdsplan, med utekrukor och marksten i betong
Exempel på en liten modern gårdsplan, med utekrukor och marksten i betong
31 663 foton på utomhusdesign
10






