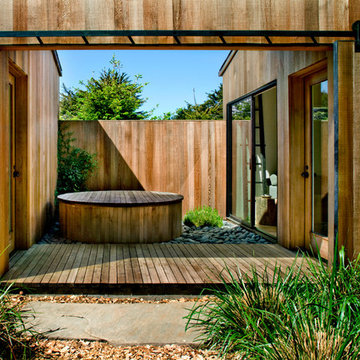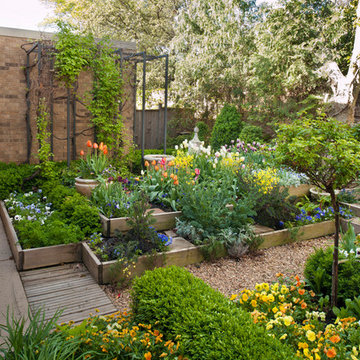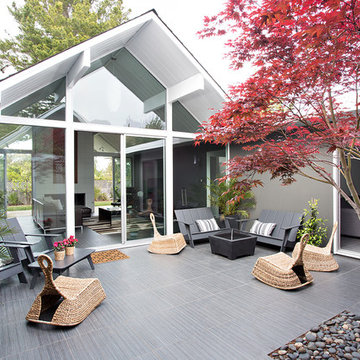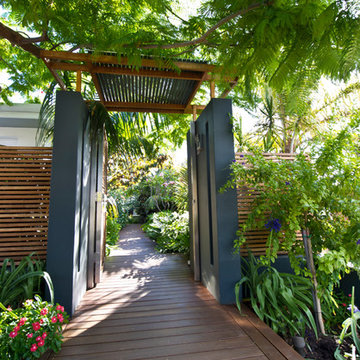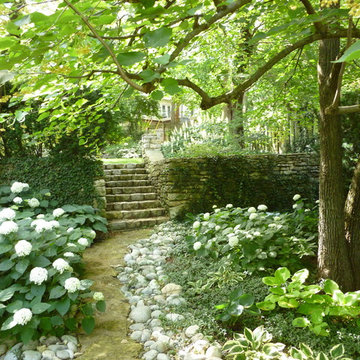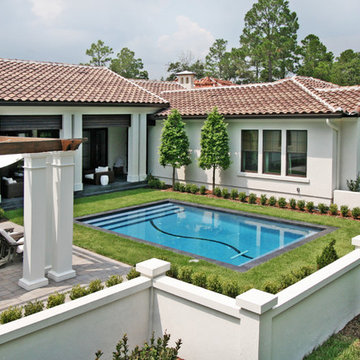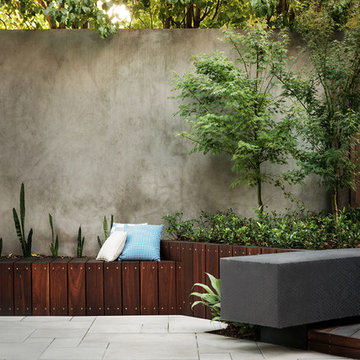Sortera efter:
Budget
Sortera efter:Populärt i dag
101 - 120 av 31 663 foton
Artikel 1 av 2

Our clients on this project were inspired by their travels to Asia and wanted to mimic this aesthetic at their DC property. We designed a water feature that effectively masks adjacent traffic noise and maintains a small footprint.
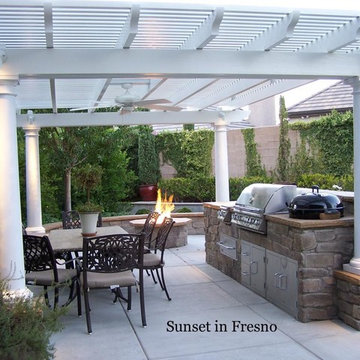
Sunset Construction and Design specializes in creating residential patio retreats, outdoor kitchens with fireplaces and luxurious outdoor living rooms. Our design-build service can turn an ordinary back yard into a natural extension of your home giving you a whole new dimension for entertaining or simply unwinding at the end of the day. If you’re interested in converting a boring back yard or starting from scratch in a new home, look us up! A great patio and outdoor living area can easily be yours. Greg, Sunset Construction & Design in Fresno, CA.
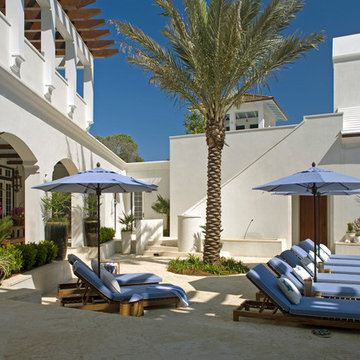
Medelhavsstil inredning av en mycket stor gårdsplan, med en fontän, naturstensplattor och en pergola
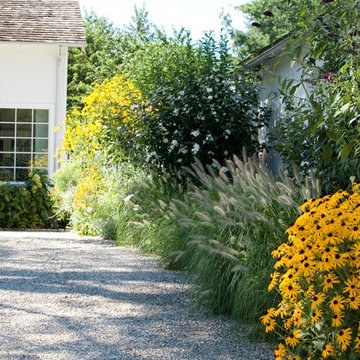
Billowing plants frame a gravel courtyard.
Bild på en mellanstor maritim trädgård i full sol på sommaren, med grus
Bild på en mellanstor maritim trädgård i full sol på sommaren, med grus
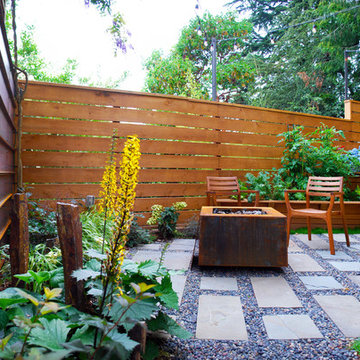
In south Seattle, a tiny backyard garden needed a makeover to add usability and create a sitting area for entertaining. Raised garden beds for edible plants provide the transition between the existing deck and new patio below, eliminating the need for a railing. A firepit provides the focal point for the new patio. Angles create drama and direct flow to the steel stairs and gate. Installed June, 2014.
Photography: Mark S. Garff ASLA, LLA
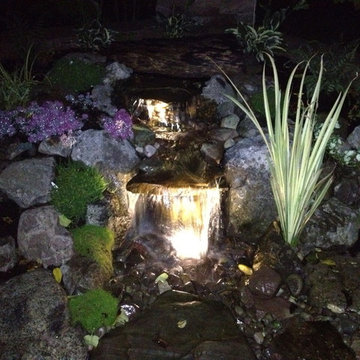
Pondless Waterfalls, Monroe County, Rochester NY, Water Features NY, Pond Less
Visit our website http://www.acornponds.com and give us a call 585.442.6373.
Check out these stunning Aquascape Pondless Waterfalls in Brighton NY Designed for this Outdoor Garden Room by Acorn Ponds & Waterfalls, Certified Aquascape Contractor since 2004, Pond Designer, Landscape Designer of Rochester NY 585-442-6373.
This Backyard Outdoor Room included a Paver Patio Design and Installation, Pillars with Sitting Wall, LED Landscape Lighting, Low Maintenance Plantings, Aquascape Pondless Waterfalls and Stream. The Patio was pitched to capture and store the Rainwater in the Pondless Waterfall Basin.
Sign up for your personal design consultation here: http://www.acornponds.com/contact-us.html
The homeowner hardly ever need to even add water! The LED Landscape Lighting adds hours of enjoyment and so economical to run,
To learn more about this incredible Backyard Transformation please click here: https://www.facebook.com/notes/acorn-landscaping-landscape-designlightingbackyard-water-gardens/backyard-waterfalls-water-feature-paver-patio-landscaping-landscape-design-brigh/421691824534612
To learn more about Lighting Ideas, please click here: http://www.acornponds.com/led-lighting.html
Click here for a free Magazine all about Ponds and Water Features: http://flip.it/gsrNN
Acorn Ponds & Waterfalls
585.442.6373
http://www.acornponds.com

Reverse Shed Eichler
This project is part tear-down, part remodel. The original L-shaped plan allowed the living/ dining/ kitchen wing to be completely re-built while retaining the shell of the bedroom wing virtually intact. The rebuilt entertainment wing was enlarged 50% and covered with a low-slope reverse-shed roof sloping from eleven to thirteen feet. The shed roof floats on a continuous glass clerestory with eight foot transom. Cantilevered steel frames support wood roof beams with eaves of up to ten feet. An interior glass clerestory separates the kitchen and livingroom for sound control. A wall-to-wall skylight illuminates the north wall of the kitchen/family room. New additions at the back of the house add several “sliding” wall planes, where interior walls continue past full-height windows to the exterior, complimenting the typical Eichler indoor-outdoor ceiling and floor planes. The existing bedroom wing has been re-configured on the interior, changing three small bedrooms into two larger ones, and adding a guest suite in part of the original garage. A previous den addition provided the perfect spot for a large master ensuite bath and walk-in closet. Natural materials predominate, with fir ceilings, limestone veneer fireplace walls, anigre veneer cabinets, fir sliding windows and interior doors, bamboo floors, and concrete patios and walks. Landscape design by Bernard Trainor: www.bernardtrainor.com (see “Concrete Jungle” in April 2014 edition of Dwell magazine). Microsoft Media Center installation of the Year, 2008: www.cybermanor.com/ultimate_install.html (automated shades, radiant heating system, and lights, as well as security & sound).
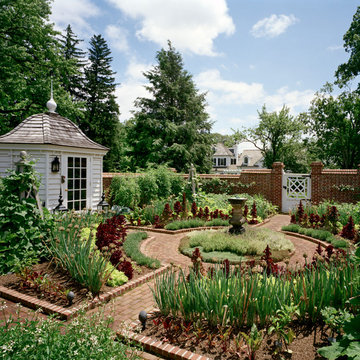
Inredning av en lantlig stor trädgård i full sol, med en fontän och marksten i tegel

Legacy Custom Homes, Inc
Idéer för en stor medelhavsstil gårdsplan, med naturstensplattor
Idéer för en stor medelhavsstil gårdsplan, med naturstensplattor
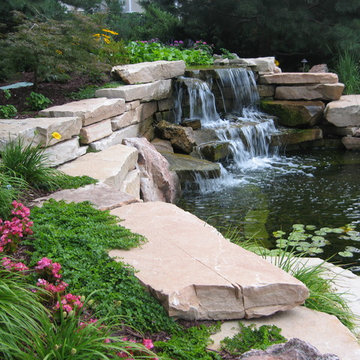
Marti Neely, APLD
Inspiration för en stor vintage gårdsplan i delvis sol på sommaren, med en damm
Inspiration för en stor vintage gårdsplan i delvis sol på sommaren, med en damm
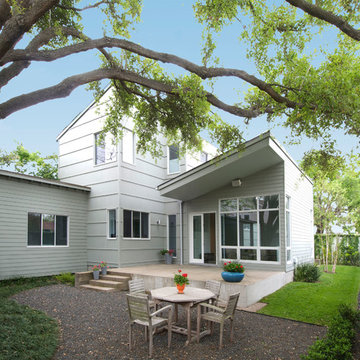
Our Houston landscaping team was recently honored to collaborate with renowned architectural firm Murphy Mears. Murphy Mears builds superb custom homes throughout the country. A recent project for a Houston resident by the name of Borow involved a custom home that featured an efficient, elegant, and eclectic modern architectural design. Ms. Borow is very environmentally conscious and asked that we follow some very strict principles of conservation when developing her landscaping design plan.
In many ways you could say this Houston landscaping project was green on both an aesthetic level and a functional level. We selected affordable ground cover that spread very quickly to provide a year round green color scheme that reflected much of the contemporary artwork within the interior of the home. Environmentally speaking, our project was also green in the sense that it focused on very primitive drought resistant plant species and tree preservation strategies. The resulting yard design ultimately functioned as an aesthetic mirror to the abstract forms that the owner prefers in wall art.
One of the more notable things we did in this Houston landscaping project was to build the homeowner a gravel patio near the front entrance to the home. The homeowner specifically requested that we disconnect the irrigation system that we had installed in the yard because she wanted natural irrigation and drainage only. The gravel served this wish superbly. Being a natural drain in its own respect, it provided a permeable surface that allowed rainwater to soak through without collecting on the surface.
More importantly, the gravel was the only material that could be laid down near the roots of the magnificent trees in Ms. Borow’s yard. Any type of stone, concrete, or brick that is used in more typical Houston landscaping plans would have been out of the question. A patio made from these materials would have either required cutting into tree roots, or it would have impeded their future growth.
The specific species chosen for ground cover also bear noting. The two primary plants used were jasmine and iris. Monkey grass was also used to a small extent as a border around the edge of the house. Irises were planted in front of the house, and the jasmine was planted beneath the trees. Both are very fast growing, drought resistant species that require very little watering. However, they do require routine pruning, which Ms. Borow said she had no problem investing in.
Such lawn alternatives are frequently used in Houston landscaping projects that for one reason or the other require something other than a standard planting of carpet grass. In this case, the motivation had nothing to do with finances, but rather a conscientious effort on Ms. Borow’s part to practice water conservation and tree preservation.
Other hardscapes were then introduced into this green design to better support the home architecture. A stepping stone walkway was built using plain concrete pads that are very simple and modern in their aesthetic. These lead up to the front stair case with four inch steps that Murphy Mears designed for maximum ergonomics and comfort.
There were a few softscape elements that we added to complete the Houston landscaping design. A planting of River Birch trees was introduced near the side of the home. River Birch trees are very attractive, light green trees that do not grow that tall. This eliminates any possible conflict between the tree roots and the home foundation.
Murphy Mears also built a very elegant fence that transitioned the geometry of the house down to the city sidewalk. The fence sharply parallels the linear movement of the house. We introduced some climbing vines to help soften the fence and to harmonize its aesthetic with that of the trees, ground cover, and grass along the sidewalk.
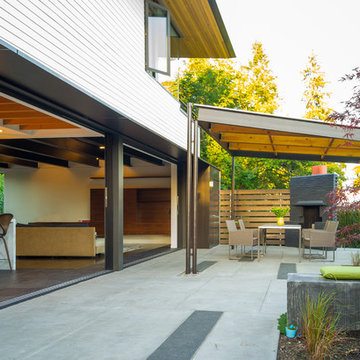
We began with a structurally sound 1950’s home. The owners sought to capture views of mountains and lake with a new second story, along with a complete rethinking of the plan.
Basement walls and three fireplaces were saved, along with the main floor deck. The new second story provides a master suite, and professional home office for him. A small office for her is on the main floor, near three children’s bedrooms. The oldest daughter is in college; her room also functions as a guest bedroom.
A second guest room, plus another bath, is in the lower level, along with a media/playroom and an exercise room. The original carport is down there, too, and just inside there is room for the family to remove shoes, hang up coats, and drop their stuff.
The focal point of the home is the flowing living/dining/family/kitchen/terrace area. The living room may be separated via a large rolling door. Pocketing, sliding glass doors open the family and dining area to the terrace, with the original outdoor fireplace/barbeque. When slid into adjacent wall pockets, the combined opening is 28 feet wide.
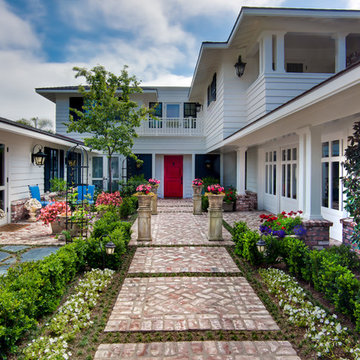
This Martha's Vineyard style custom home includes many elements that establish a traditional East Coast home: white horizontal clapboard siding, tapered wood columns, shutters and red brick wainscoting. The predominantly red, white and blue color scheme honors the history of America, and a handmade American flag quilt underscores the theme. The outdoor space expands the living area, yet still feels intimate and contained.
31 663 foton på utomhusdesign
6






