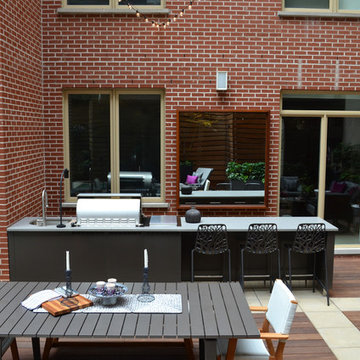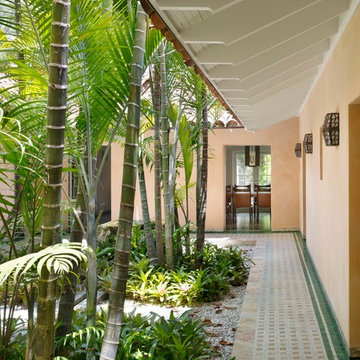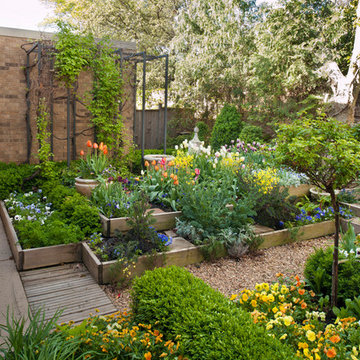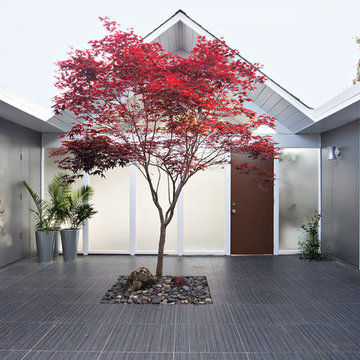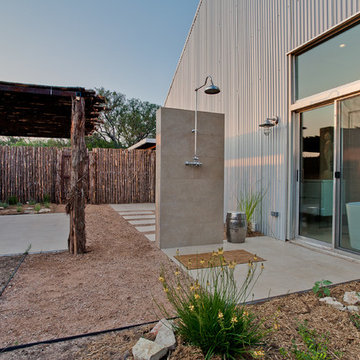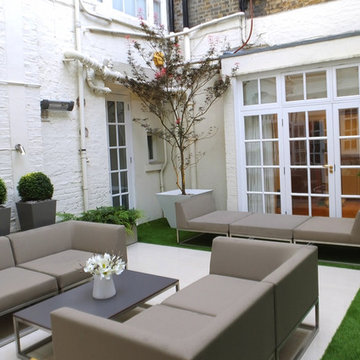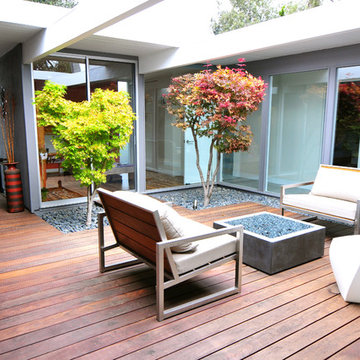Sortera efter:
Budget
Sortera efter:Populärt i dag
121 - 140 av 31 662 foton
Artikel 1 av 2
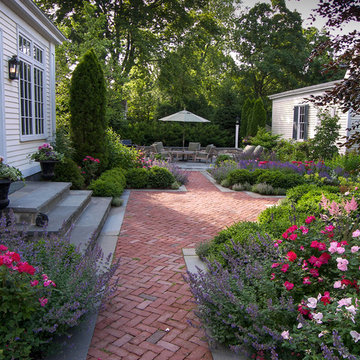
View down the brick walk to the bluestone patio.
Inspiration för mellanstora klassiska trädgårdar i full sol, med marksten i tegel
Inspiration för mellanstora klassiska trädgårdar i full sol, med marksten i tegel
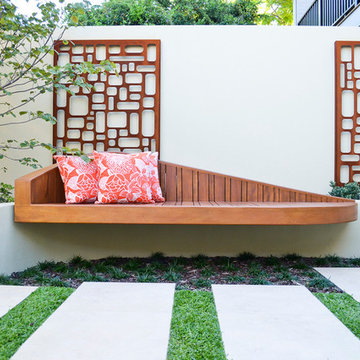
Outhouse Design - Gold Award Winner
Foto på en mellanstor 60 tals gårdsplan i delvis sol, med marksten i betong
Foto på en mellanstor 60 tals gårdsplan i delvis sol, med marksten i betong
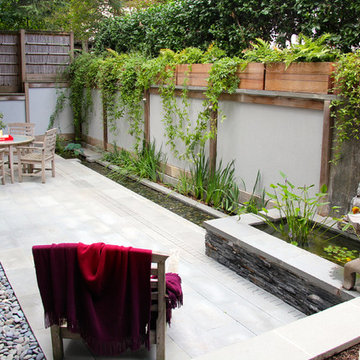
Vines now cascade down the stucco retaining wall from ipe-faced planters and irises fill in behind the water channel. Lilies and lotuses fill the upper and lower pools.
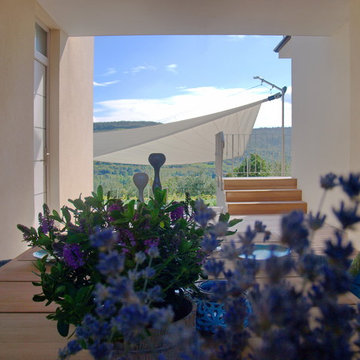
Landscape d.o.o., Tina Demšar Vreš
Inspiration för en stor medelhavsstil gårdsplan, med utekök, trädäck och takförlängning
Inspiration för en stor medelhavsstil gårdsplan, med utekök, trädäck och takförlängning
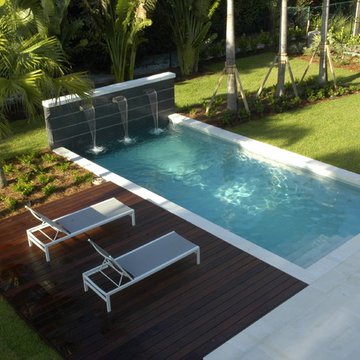
Rob Bramhall
Modern inredning av en mycket stor l-formad pool, med en fontän och marksten i betong
Modern inredning av en mycket stor l-formad pool, med en fontän och marksten i betong
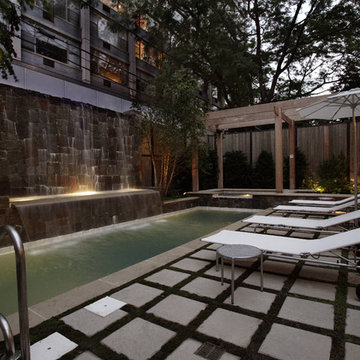
Request Free Quote
This Urban Naturescape illustrates what can be done in a limited City of Chicago space. The swimming pool measures 9'0" x 31'0" and the hot tub meaures 8'0" x 9'0". The water feature has a 15'6" x 6'0" footprint, and raises 10'0" in the air to provide a beautiful and mellifluous cascase of water. Limestone copings and Natural stone decking along with beautiful stone fascia and wood pergola bring the entire project into focus. Linda Oyama Bryan
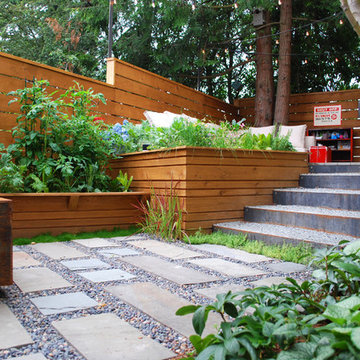
In south Seattle, a tiny backyard garden needed a makeover to add usability and create a sitting area for entertaining. Raised garden beds for edible plants provide the transition between the existing deck and new patio below, eliminating the need for a railing. A firepit provides the focal point for the new patio. Angles create drama and direct flow to the steel stairs and gate. Installed June, 2014.
Photography: Mark S. Garff ASLA, LLA
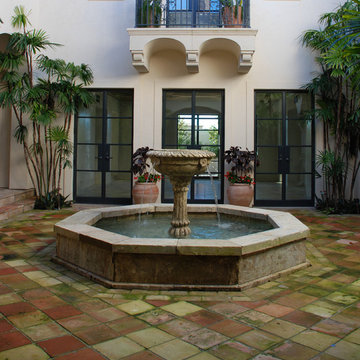
Image by 'Ancient Surfaces'
Product: 'Indoor Courtyard stone elements'
Contacts: (212) 461-0245
Email: Sales@ancientsurfaces.com
Website: www.AncientSurfaces.com
Central Mediterranean courtyards within homes of all major South European design styles, featuring antique stone pavers, fountains, columns and more...

Reverse Shed Eichler
This project is part tear-down, part remodel. The original L-shaped plan allowed the living/ dining/ kitchen wing to be completely re-built while retaining the shell of the bedroom wing virtually intact. The rebuilt entertainment wing was enlarged 50% and covered with a low-slope reverse-shed roof sloping from eleven to thirteen feet. The shed roof floats on a continuous glass clerestory with eight foot transom. Cantilevered steel frames support wood roof beams with eaves of up to ten feet. An interior glass clerestory separates the kitchen and livingroom for sound control. A wall-to-wall skylight illuminates the north wall of the kitchen/family room. New additions at the back of the house add several “sliding” wall planes, where interior walls continue past full-height windows to the exterior, complimenting the typical Eichler indoor-outdoor ceiling and floor planes. The existing bedroom wing has been re-configured on the interior, changing three small bedrooms into two larger ones, and adding a guest suite in part of the original garage. A previous den addition provided the perfect spot for a large master ensuite bath and walk-in closet. Natural materials predominate, with fir ceilings, limestone veneer fireplace walls, anigre veneer cabinets, fir sliding windows and interior doors, bamboo floors, and concrete patios and walks. Landscape design by Bernard Trainor: www.bernardtrainor.com (see “Concrete Jungle” in April 2014 edition of Dwell magazine). Microsoft Media Center installation of the Year, 2008: www.cybermanor.com/ultimate_install.html (automated shades, radiant heating system, and lights, as well as security & sound).
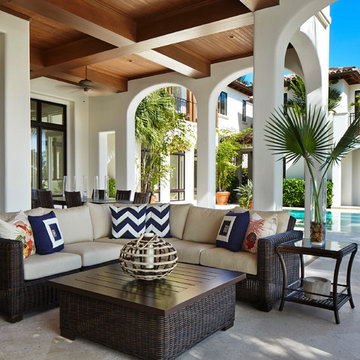
This beautiful oceanfront estate with outdoor woven sectional sofa, chevron pillows and colorful accents just makes you want to grab a margarita!!
Robert Brantley Photography
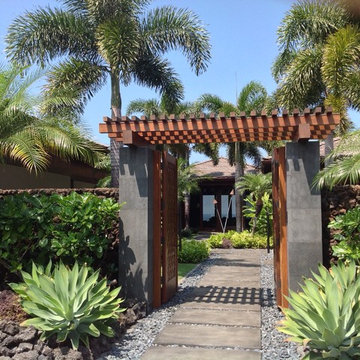
Foto på en mellanstor tropisk gårdsplan i delvis sol, med en trädgårdsgång och marksten i betong
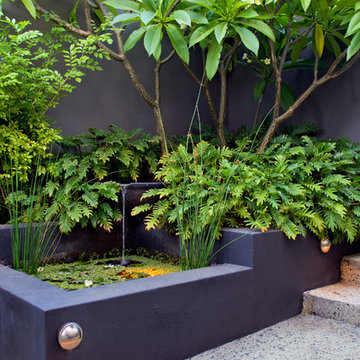
ron tan
Bild på en liten tropisk gårdsplan i full sol, med trädäck och en fontän
Bild på en liten tropisk gårdsplan i full sol, med trädäck och en fontän

Laurel Way Beverly Hills modern home zen garden under floating stairs. Photo by William MacCollum.
Exempel på en liten asiatisk gårdsplan i delvis sol, med grus
Exempel på en liten asiatisk gårdsplan i delvis sol, med grus
31 662 foton på utomhusdesign
7






