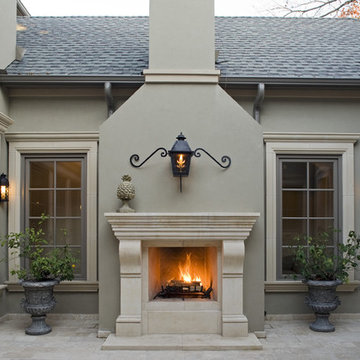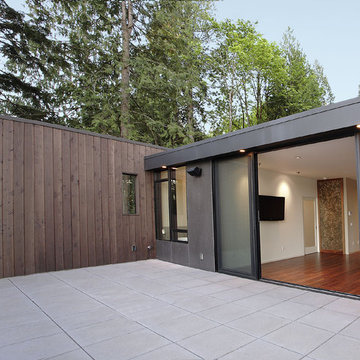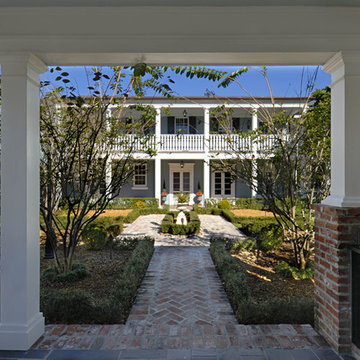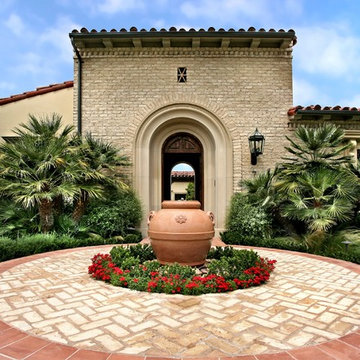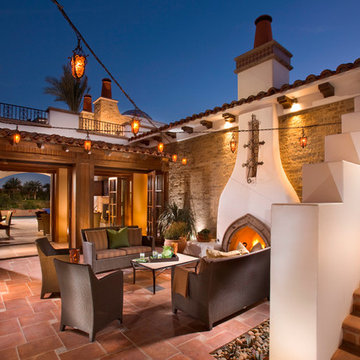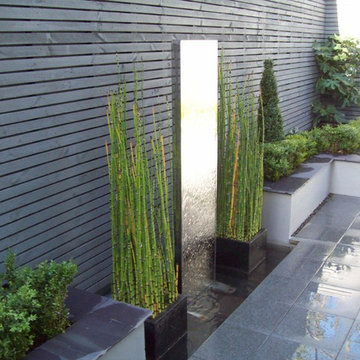Sortera efter:
Budget
Sortera efter:Populärt i dag
141 - 160 av 31 664 foton
Artikel 1 av 2
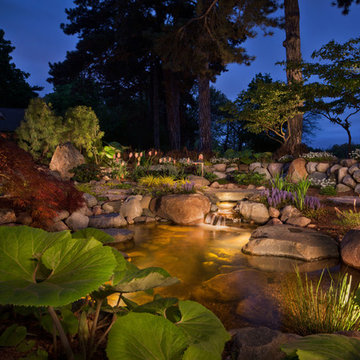
This small space was once the main parking area for this cottage lakeside home and was radically transformed into an intimate and inviting courtyard. Defined by a hand stacked fieldstone wall, granite stepping stones lead from the entrance of the garden and gradually wind their way over a stream bed and lead to the porch that borders the garden. Although set in a cold weather climate, the client requested that the garden be developed to have a lush tropical feeling yet remain consistent with the general surroundings. This was achieved by using a mixture of large leafed perennials such as Ligularia, Hosta and Petasites (Butterbur) ,along with various groundcovers and other perennials including Ferns, Iris and Japanese Forest Grass. The central feature of the garden is a naturalized meandering stream and pond filled with Koi. The use of water in the garden thematically ties the house and courtyard to the homes’ surrounding, an adjacent lake, and adds movement and tranquil sound to the space. Stepping stones appear to float across the surface of the water allowing the visitor another way to enjoy the space. Scale is essential with even the smallest detail needing to be well executed within such limited space.
Photos by: George Dzahristos
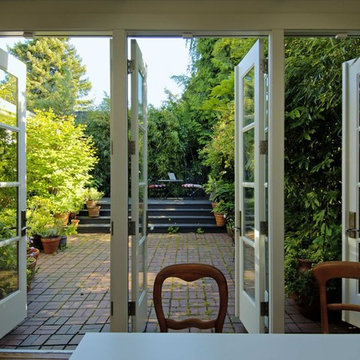
This remodel of an architect’s Seattle bungalow goes beyond simple renovation. It starts with the idea that, once completed, the house should look as if had been built that way originally. At the same time, it recognizes that the way a house was built in 1926 is not for the way we live today. Architectural pop-outs serve as window seats or garden windows. The living room and dinning room have been opened up to create a larger, more flexible space for living and entertaining. The ceiling in the central vestibule was lifted up through the roof and topped with a skylight that provides daylight to the middle of the house. The broken-down garage in the back was transformed into a light-filled office space that the owner-architect refers to as the “studiolo.” Bosworth raised the roof of the stuidiolo by three feet, making the volume more generous, ensuring that light from the north would not be blocked by the neighboring house and trees, and improving the relationship between the studiolo and the house and courtyard.
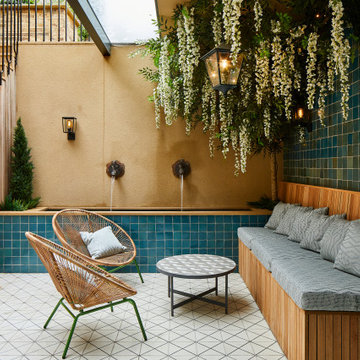
Basement courtyard with seating, storage and water feature
Medelhavsstil inredning av en gårdsplan, med en fontän och kakelplattor
Medelhavsstil inredning av en gårdsplan, med en fontän och kakelplattor
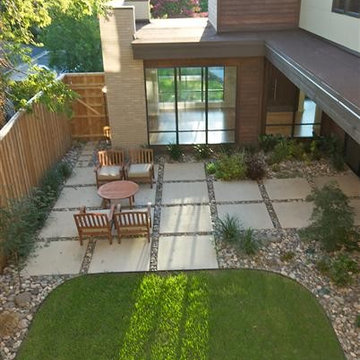
View of courtyard from upper level
Inspiration för en stor funkis gårdsplan, med naturstensplattor
Inspiration för en stor funkis gårdsplan, med naturstensplattor
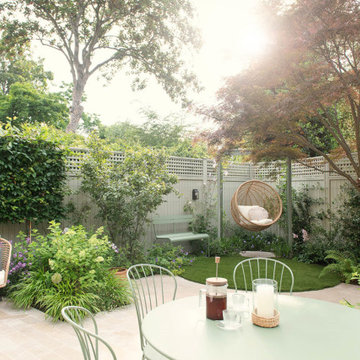
We asked Joanna Archer why she choose our RHS Prestige Solid Fence Panels and RHS Prestige Square Trellis (38mm gap) for this project of hers. She replied, “Our garden designs are built to last, so we always choose materials with exceptional quality and longevity. The solid fence panels really deliver on this, and the finish of the paintwork is beautiful. We like using the 38mm square trellis for additional privacy. It’s a stylish option for a classic traditional style garden such as this.”
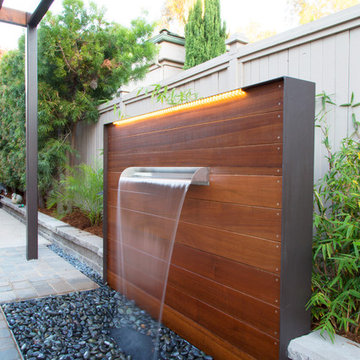
Inspiration för små moderna gårdsplaner, med en fontän, marksten i betong och en pergola
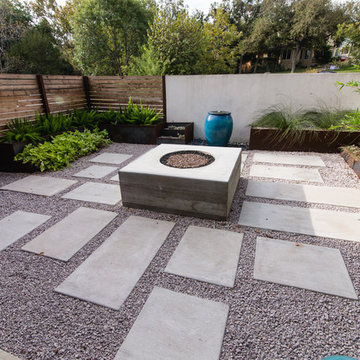
This duplex has a very modern aesthetic with focuses on clean lines and metal accents. However, the front courtyard was undeveloped and uninviting. We worked with the client to tie the courtyard and the property together by adding clean, monochromatic details with a heavy focus on texture.
The main goal of this project was to add a low-maintenance outdoor living space that was an extension of the home. The small space and harsh sun exposure limited the plant pallet, but we were able to use lush plant material to maximize the space. A monochromatic pallet makes for a perfect backdrop for focal points and key pieces. The circular fire-pit was used to break up the 90 degree angles of the space, and also played off the round pottery.
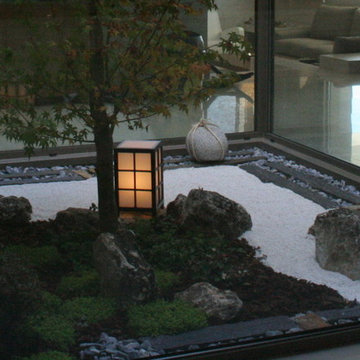
This zen garden is located on a central courtyard that connects the kitchen of the house, with the living - dining area and main access hall.
As you can see it is glazed on several sides, each view after concluded the work is slightly different. This time, only put a lamp in Japanese style to give the night lighting environment.
This is a sample of a Zen garden that carries an implicit minimalist in design. The conditions in the house are basically clear and minimalist tones, it is for that reason that it was decided to this design.
Few elements, well distributed, with a mix of different textures, from coarse gravel and dark gray color, contrasting with the white gravel and raked; allows us to balance the wabi sabi and the scene.
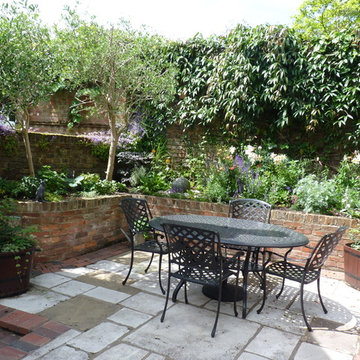
In summer, the courtyard now offers a tranquil retreat for family meals and relaxing.
Foto på en vintage gårdsplan
Foto på en vintage gårdsplan
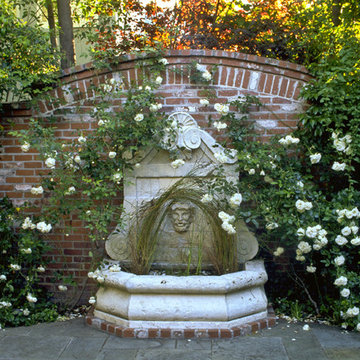
© Elizabeth Murray http://www.elizabethmurray.com/
Bild på en vintage trädgård i full sol, med en fontän
Bild på en vintage trädgård i full sol, med en fontän
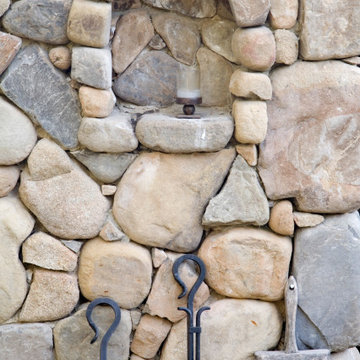
Outdoor fireplace details. ? Project Name: “Outside Living.” #landscapedesign by #paulhendershotdesign paulhendershotdesign.com #landscaping #landscaper #stonefireplace #fireplace #outdoorfireplace #stonework #rockwork #handcrafted #outsidelighting #backyard #outdoorliving #outsideliving #hardscape #homesweethome #homeimprovement #remodel #renovation
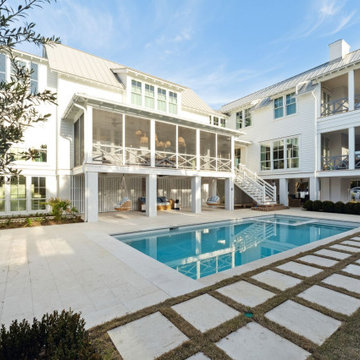
Custom in-ground pool with built-in spa and motorized cover. Hardscapes are shellstone.
Bild på en maritim rektangulär gårdsplan med pool, med spabad och naturstensplattor
Bild på en maritim rektangulär gårdsplan med pool, med spabad och naturstensplattor
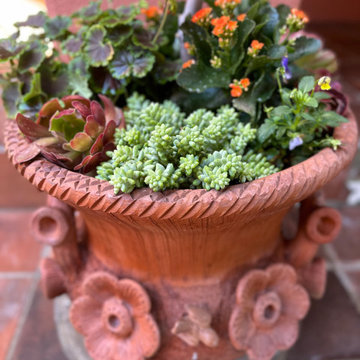
Malibu tile clad Spanish courtyard with newly planted clay pots from Mexico with olive trees, Cala lilies, succulents and perennials.
Idéer för att renovera en mellanstor medelhavsstil gårdsplan, med utekrukor och kakelplattor
Idéer för att renovera en mellanstor medelhavsstil gårdsplan, med utekrukor och kakelplattor
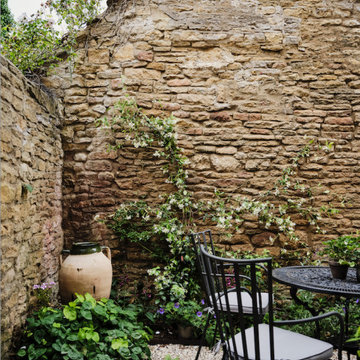
We added climbing jasmine, roses, foxgloves & geraniums to the gravelled courtyard garden at our Cotswolds Cottage project. Interior Design by Imperfect Interiors
Armada Cottage is available to rent at www.armadacottagecotswolds.co.uk
31 664 foton på utomhusdesign
8






