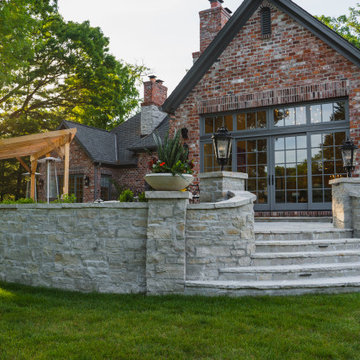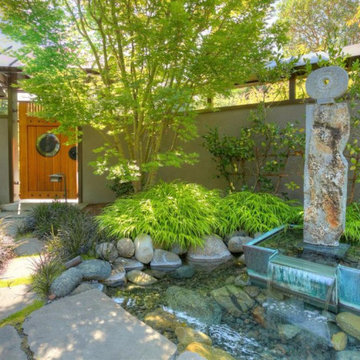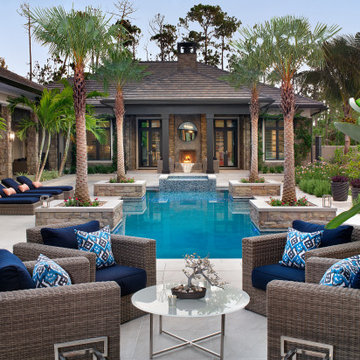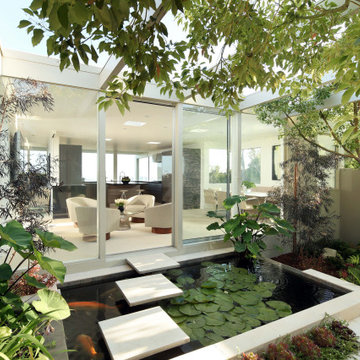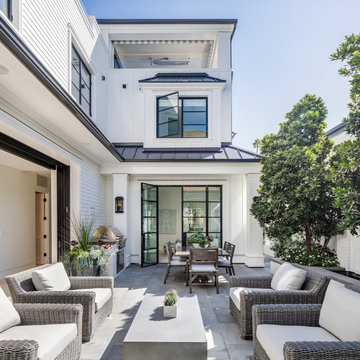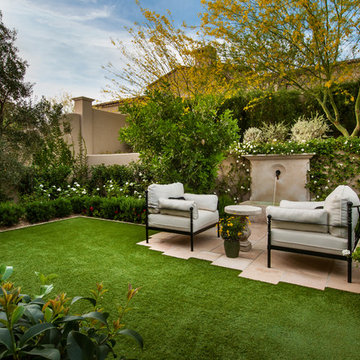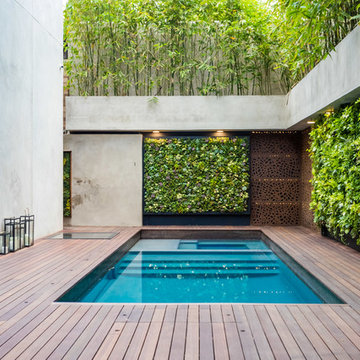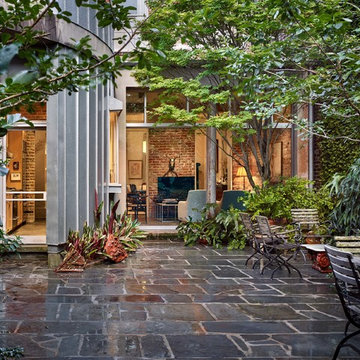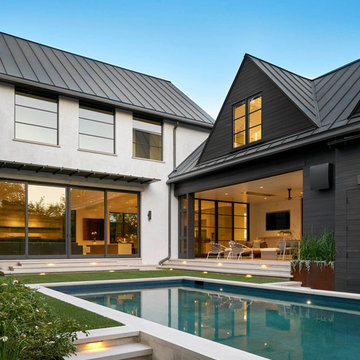Sortera efter:
Budget
Sortera efter:Populärt i dag
161 - 180 av 31 663 foton
Artikel 1 av 2
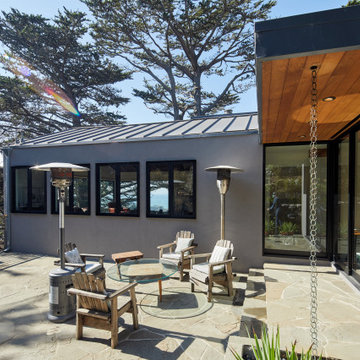
Close up of the overhang over the kitchen at the rear of the house. The soffit is clad in cedar
Inspiration för mellanstora moderna gårdsplaner, med naturstensplattor och takförlängning
Inspiration för mellanstora moderna gårdsplaner, med naturstensplattor och takförlängning
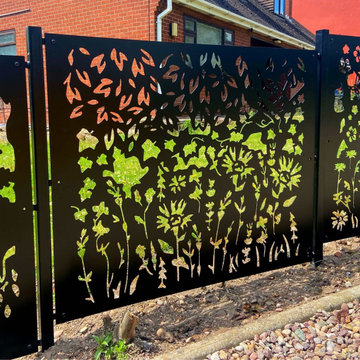
Garden Fence Panel Privacy Screen Summer Garden 1.15x0.95m Metal Laser Cut Made in UK Patio Divider Balustrade Railing Balcony Deck - part of the Four Seasons Garden Fencing Collection, it includes 4 Metal Garden Panels with different designs.
• Size and Material: Standard Size: 1.15 m x 0.95 m, Heavy Duty Steel, Black Powder Coated. This Garden Screen Panel for Privacy is part of the Four Seasons Garden Fencing Collection, it includes 4 Metal Garden Panels with different designs. We can make this Panel Screen in any size, design, or colour at optional cost
• This Metal Panel can be used for anything: Balustrade, Deck Panel, Balcony Privacy Panel, Railing Panel, Outdoor Garden Screen, or Fence Planter.
• Add Privacy and Security with Metal Fences, Garden Dividers for Your Patio, Hot Tub, Swimming Pool, Balcony.
• Don’t forget to order posts for our easy fixing Privacy Screens and Fence Panels. We offer two options- posts with a footplate as well as posts for concreting
• This garden fence screen is exactly what you need, if you want to make your garden or patio stand-out Look through the rest of this collection, to harmonize all your garden décor.
• These garden screening and fencing panels are the best solution for those looking for a decorative iron wrought fence or gate.
If you would like to order something with an individual design - please look at section BESPOKE PRODUCTS and message or call us. We would more than happy to bring any of your daring fantasies to life.
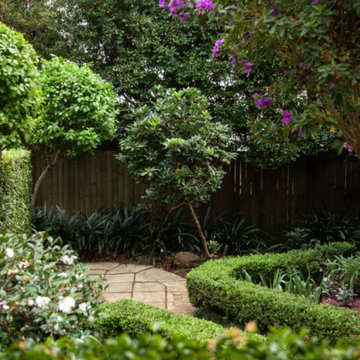
We were called in to completely renovate this semi established garden in Edglecliff.
We established further boundaries using buxus and brought in new plants to help bring the space a more contemporary and balanced feel.
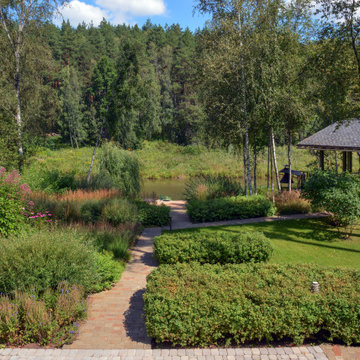
Нижний сад. Волны трав
Foto på en mellanstor gårdsplan i delvis sol på sommaren
Foto på en mellanstor gårdsplan i delvis sol på sommaren
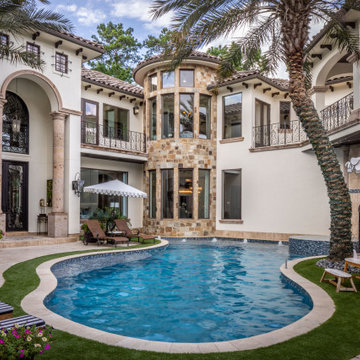
Idéer för att renovera en mycket stor medelhavsstil anpassad pool, med spabad

Inspiration för en stor funkis gårdsplan, med en öppen spis och naturstensplattor
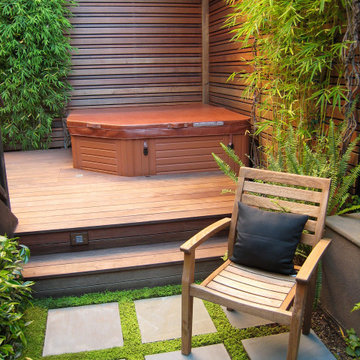
a raised deck was added so that a new corner spa could be nestled into the garden and be seat height, eliminating the need for steps up to a tall hot tub. A removable section of the deck allows access to the mechanical panel in the spa. A cut-corner spa was selected to allow more circulation around the spa. Custom lattice panels with a narrow trellis top complete the spa experience and provide privacy from adjacent houses in this tiny urban garden.
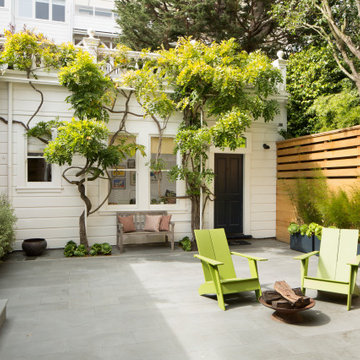
Paul Dyer Photography
Inredning av en modern stor gårdsplan, med utekrukor och naturstensplattor
Inredning av en modern stor gårdsplan, med utekrukor och naturstensplattor
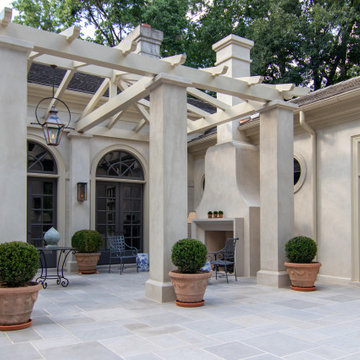
A courtyard pergola designed to complement its sophisticated yet casual villa-like home. The light-filtering timber structure is nestled between two wings, creating a gracious outdoor living space that extends out to the open courtyard. Featuring a sculptural fireplace and views to the garden, this space becomes a tranquil place to spend time with family and friends. Photography by Brad Dassler-Bethel.
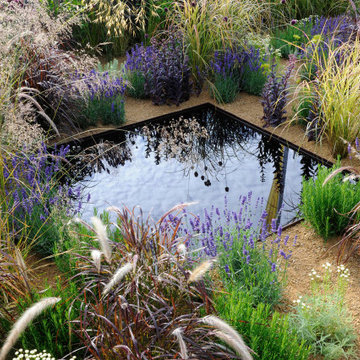
This garden design for the Hampton Court Palace Flower Show consisted of 9 regularly spaced reflective pools with planting surrounding each. Inspired by the Roman Baths in Bath, these perfect squares suggested the regularity of the Hypocaust columns and serve as a reminder of the city’s relationship with water.
The concept for the planting is ‘A modern meadow’; the mix of forms and colours is intentionally unusual. Well defined flower heads and shrubs in the foreground contrast against a hazy ‘fluffy’ backdrop evocative of steam rising from the hot spring water.
The use of plants such as euphorbia, lavender, santolina and rosemary combined with breedon gravel paths evoke a mediterranean feel.
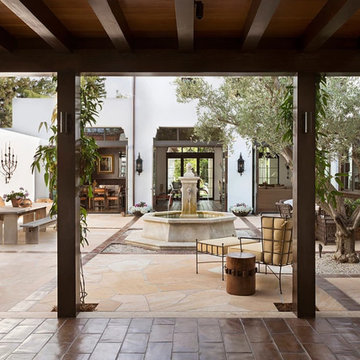
The transparency of the house is evident from views such as this, as the Sitting Room off the courtyard looks through the Living Room of the main house to the south lawn beyond.
31 663 foton på utomhusdesign
9






