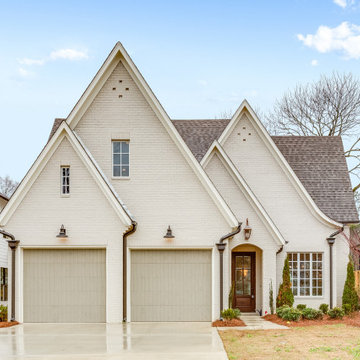78 790 foton på vitt hus
Sortera efter:
Budget
Sortera efter:Populärt i dag
141 - 160 av 78 790 foton
Artikel 1 av 4

Idéer för lantliga vita hus, med två våningar, sadeltak och tak i shingel

Architect : CKA
Light grey stained cedar siding, stucco, I-beam at garage to mud room breezeway, and standing seam metal roof. Private courtyards for dining room and home office.
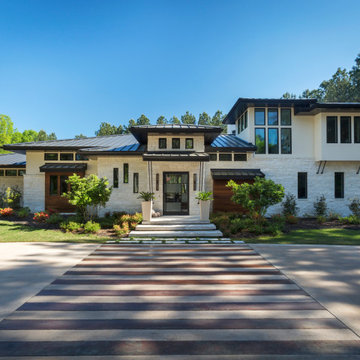
Modern inredning av ett vitt hus, med två våningar, blandad fasad, valmat tak och tak i metall
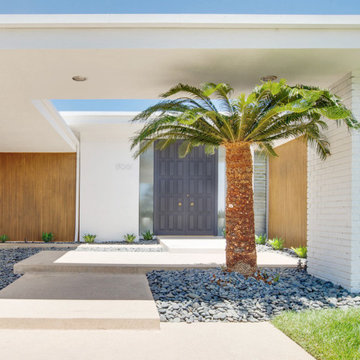
Mid-century modern exterior with covered walkway and black front door.
Idéer för att renovera ett mellanstort retro vitt hus, med allt i ett plan och platt tak
Idéer för att renovera ett mellanstort retro vitt hus, med allt i ett plan och platt tak
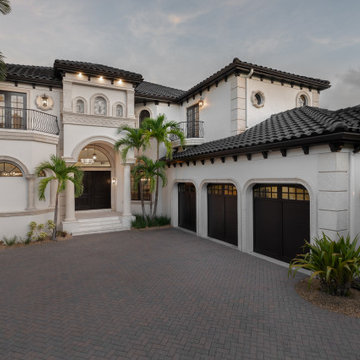
Bild på ett medelhavsstil vitt hus, med två våningar, sadeltak och tak med takplattor

Idéer för ett klassiskt vitt hus, med allt i ett plan, tegel, platt tak och tak i shingel
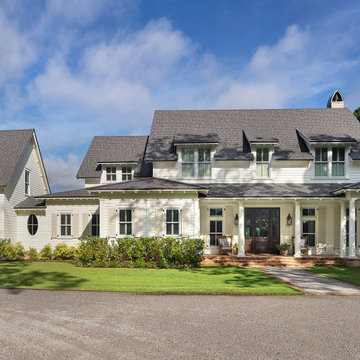
Foto på ett stort maritimt vitt hus, med två våningar, sadeltak och tak i mixade material
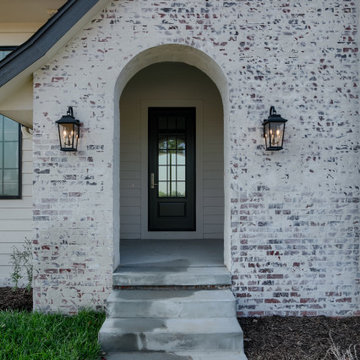
Exempel på ett lantligt vitt hus, med allt i ett plan, tegel, sadeltak och tak i metall

Fresh, classic white styling with brick accents and black trim
Idéer för mellanstora lantliga vita hus, med tre eller fler plan, sadeltak, tak i shingel och fiberplattor i betong
Idéer för mellanstora lantliga vita hus, med tre eller fler plan, sadeltak, tak i shingel och fiberplattor i betong

Inspiration för mellanstora lantliga vita hus, med två våningar, fiberplattor i betong, sadeltak och tak i mixade material
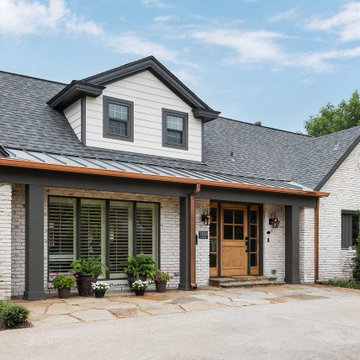
Previously, the entryway to the home was bland and unimpressive. After the design enhancements, the standing seam metal roof and copper gutters now draw attention to the front façade and create a stunning entry. To complete the new look of the home, we applied a mortar wash to all the brick and painted the entire exterior of the home.
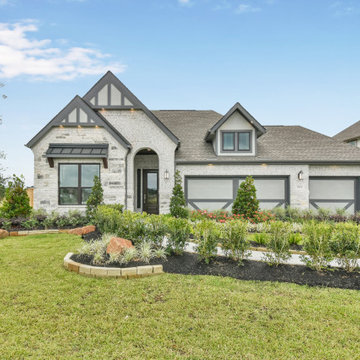
Inspiration för ett mellanstort vintage vitt hus, med allt i ett plan, blandad fasad, sadeltak och tak i shingel
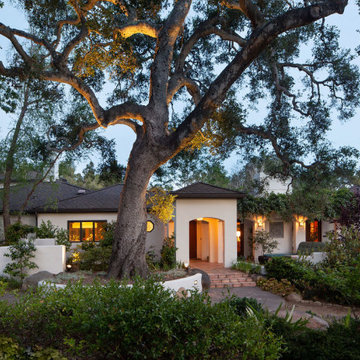
Idéer för att renovera ett medelhavsstil vitt hus, med allt i ett plan och valmat tak

Builder: JR Maxwell
Photography: Juan Vidal
Idéer för att renovera ett lantligt vitt hus, med två våningar och tak i shingel
Idéer för att renovera ett lantligt vitt hus, med två våningar och tak i shingel
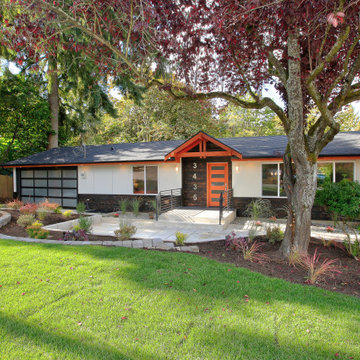
Exempel på ett 60 tals vitt hus, med allt i ett plan, sadeltak och tak i shingel
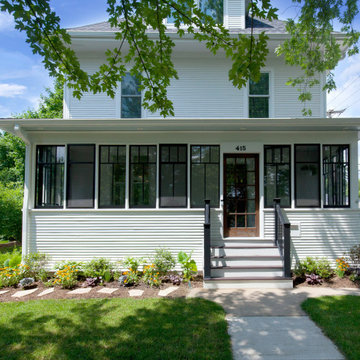
This beautiful farmhouse remodel is in the heart of historic downtown Naperville. Enclosed front porch with modern windows create curb appeal.
Photos: Jody Kmetz
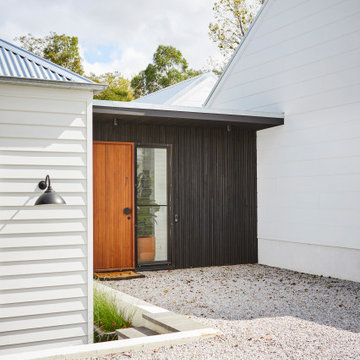
The Exterior of our Number 16 Project. Linking Heritage Georgian architecture to modern.
Idéer för stora funkis vita hus, med allt i ett plan, valmat tak och tak i metall
Idéer för stora funkis vita hus, med allt i ett plan, valmat tak och tak i metall
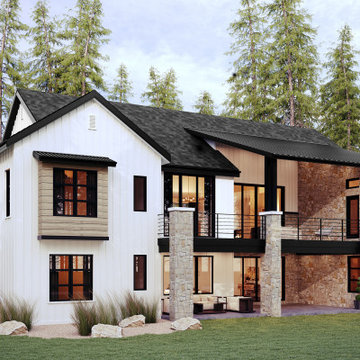
A thoughtful, well designed 5 bed, 6 bath custom ranch home with open living, a main level master bedroom and extensive outdoor living space.
This home’s main level finish includes +/-2700 sf, a farmhouse design with modern architecture, 15’ ceilings through the great room and foyer, wood beams, a sliding glass wall to outdoor living, hearth dining off the kitchen, a second main level bedroom with on-suite bath, a main level study and a three car garage.
A nice plan that can customize to your lifestyle needs. Build this home on your property or ours.

Inredning av ett lantligt mellanstort vitt hus, med två våningar, fiberplattor i betong, sadeltak och tak i mixade material
78 790 foton på vitt hus
8
