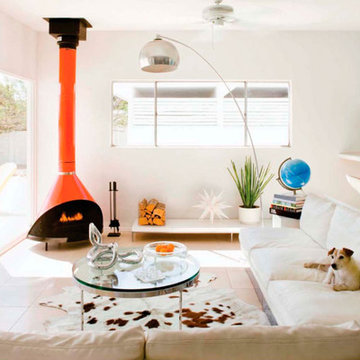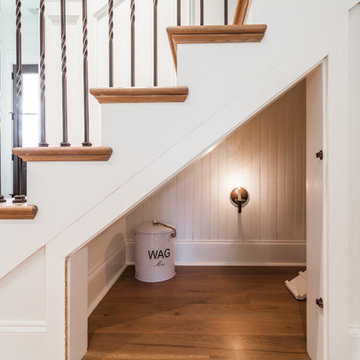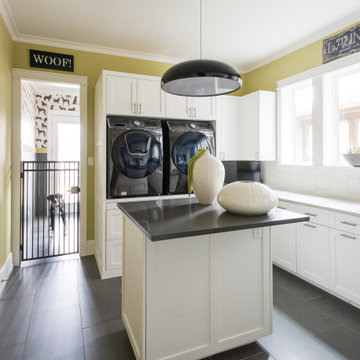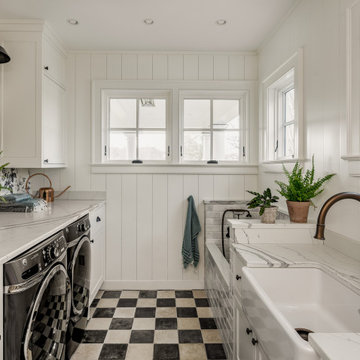Hundrum: foton, design och inspiration
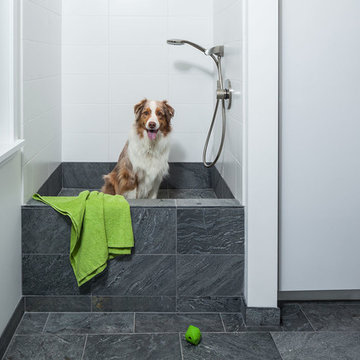
KuDa Photography
Inspiration för en funkis tvättstuga, med släta luckor, vita skåp och vita väggar
Inspiration för en funkis tvättstuga, med släta luckor, vita skåp och vita väggar
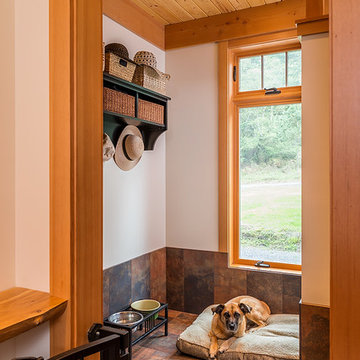
Will Austin
Idéer för mellanstora funkis kapprum, med beige väggar, skiffergolv och en enkeldörr
Idéer för mellanstora funkis kapprum, med beige väggar, skiffergolv och en enkeldörr
Hitta den rätta lokala yrkespersonen för ditt projekt
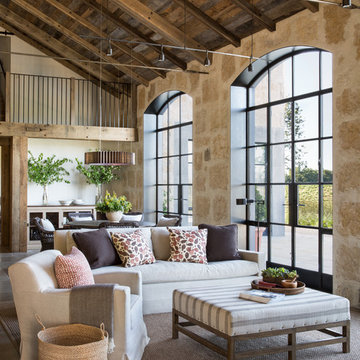
Lisa Romerein
Lantlig inredning av ett allrum med öppen planlösning, med beige väggar
Lantlig inredning av ett allrum med öppen planlösning, med beige väggar

Moving the washer/dryer out of the kitchen into their own space was not a difficult decision. Meeting all of the programmatic requirements of this new room was a little trickier. Designing enough room to be able to wash the dogs and water houseplants, as well as folding laundry in a small space was solved by providing a removable countertop. When the counter is needed, the two pieces easily slide in place and they are pulled out of the way when the water is needed. When the dogs get a shower, the handspray works best, but for the plants the swing-arm potfiller serves optimally. The client had been saving these 19th century English transferware tiles for just such a project. The mahogany countertop, antique drying rack, windows and built-ins, and exquisite tile work make this a stunning room to do your laundry.
Renovation/Addition. Rob Karosis Photography

This Cape Cod inspired custom home includes 5,500 square feet of large open living space, 5 bedrooms, 5 bathrooms, working spaces for the adults and kids, a lower level guest suite, ample storage space, and unique custom craftsmanship and design elements characteristically fashioned into all Schrader homes. Detailed finishes including unique granite countertops, natural stone, cape code inspired tiles & 7 inch trim boards, splashes of color, and a mixture of Knotty Alder & Soft Maple cabinetry adorn this comfortable, family friendly home.
Some of the design elements in this home include a master suite with gas fireplace, master bath, large walk in closet, and balcony overlooking the pool. In addition, the upper level of the home features a secret passageway between kid’s bedrooms, upstairs washer & dryer, built in cabinetry, and a 700+ square foot bonus room above the garage.
Main level features include a large open kitchen with granite countertops with honed finishes, dining room with wainscoted walls, Butler's pantry, a “dog room” complete w/dog wash station, home office, and kids study room.
The large lower level includes a Mother-in-law suite with private bath, kitchen/wet bar, 400 Square foot masterfully finished home theatre with old time charm & built in couch, and a lower level garage exiting to the back yard with ample space for pool supplies and yard equipment.
This MN Greenpath Certified home includes a geothermal heating & cooling system, spray foam insulation, and in-floor radiant heat, all incorporated to significantly reduce utility costs. Additionally, reclaimed wood from trees removed from the lot, were used to produce the maple flooring throughout the home and to build the cherry breakfast nook table. Woodwork reclaimed by Wood From the Hood
Photos - Dean Reidel
Interior Designer - Miranda Brouwer
Staging - Stage by Design
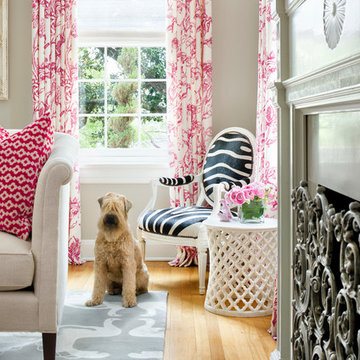
Martha O'Hara Interiors, Interior Design | Paul Finkel Photography
Please Note: All “related,” “similar,” and “sponsored” products tagged or listed by Houzz are not actual products pictured. They have not been approved by Martha O’Hara Interiors nor any of the professionals credited. For information about our work, please contact design@oharainteriors.com.
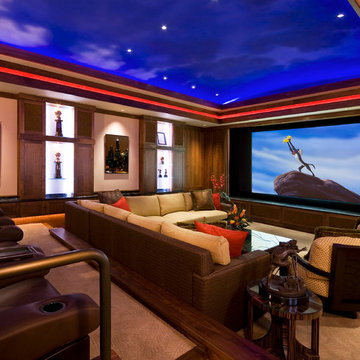
This state-of-the-art home theater elegantly combines an editing bay for film editing and playback, formal theater seating for a proper theater experience, and a less formal lounge area for everyday TV viewing. - See more at: http://www.engenv.com/#pproject.php?prj=4

In this renovation, the once-framed closed-in double-door closet in the laundry room was converted to a locker storage system with room for roll-out laundry basket drawer and a broom closet. The laundry soap is contained in the large drawer beside the washing machine. Behind the mirror, an oversized custom medicine cabinet houses small everyday items such as shoe polish, small tools, masks...etc. The off-white cabinetry and slate were existing. To blend in the off-white cabinetry, walnut accents were added with black hardware.

This light filled laundry room is as functional as it is beautiful. It features a vented clothes drying cabinet, complete with a hanging rod for air drying clothes and pullout mesh racks for drying t-shirts or delicates. The handy dog shower makes it easier to keep Fido clean and the full height wall tile makes cleaning a breeze. Open shelves above the dog shower provide a handy spot for rolled up towels, dog shampoo and dog treats. A laundry soaking sink, a custom pullout cabinet for hanging mops, brooms and other cleaning supplies, and ample cabinet storage make this a dream laundry room. Design accents include a fun octagon wall tile and a whimsical gold basket light fixture.
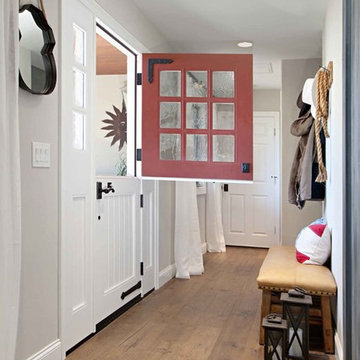
Jackson Design and Remodeling
Inspiration för lantliga entréer, med grå väggar, mörkt trägolv, en tvådelad stalldörr och en röd dörr
Inspiration för lantliga entréer, med grå väggar, mörkt trägolv, en tvådelad stalldörr och en röd dörr
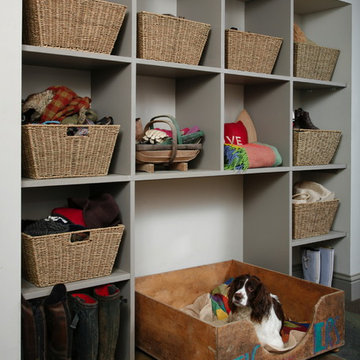
Alison Hammond Photography
Idéer för lantliga kapprum, med vita väggar och klinkergolv i terrakotta
Idéer för lantliga kapprum, med vita väggar och klinkergolv i terrakotta
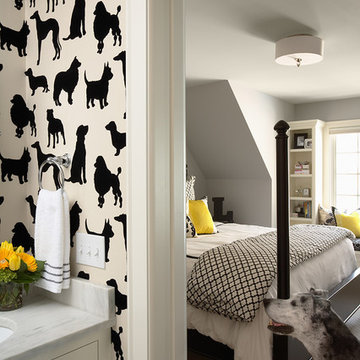
Martha O'Hara Interiors, Interior Design | Susan Gilmore, Photography
Bild på ett vintage sovrum, med grå väggar och heltäckningsmatta
Bild på ett vintage sovrum, med grå väggar och heltäckningsmatta

This laundry room is what dreams are made of… ?
A double washer and dryer, marble lined utility sink, and custom mudroom with built-in storage? We are swooning.
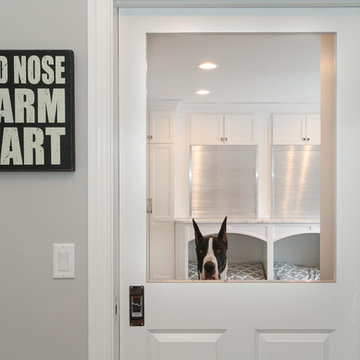
Photos by Focus-Pocus
Inredning av en klassisk mellanstor tvättstuga, med skåp i shakerstil, vita skåp, marmorbänkskiva, grå väggar, klinkergolv i keramik och en tvättmaskin och torktumlare bredvid varandra
Inredning av en klassisk mellanstor tvättstuga, med skåp i shakerstil, vita skåp, marmorbänkskiva, grå väggar, klinkergolv i keramik och en tvättmaskin och torktumlare bredvid varandra
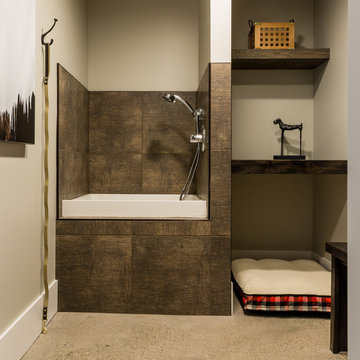
kathy peden photography
Industriell inredning av ett mellanstort badrum med dusch, med en hörndusch, en toalettstol med hel cisternkåpa, beige väggar, ljust trägolv och ett piedestal handfat
Industriell inredning av ett mellanstort badrum med dusch, med en hörndusch, en toalettstol med hel cisternkåpa, beige väggar, ljust trägolv och ett piedestal handfat
Hundrum: foton, design och inspiration
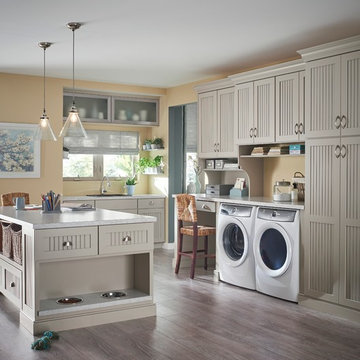
Idéer för ett klassiskt grovkök, med en nedsänkt diskho, mörkt trägolv, en tvättmaskin och torktumlare bredvid varandra, luckor med infälld panel, grå skåp och beige väggar
2
