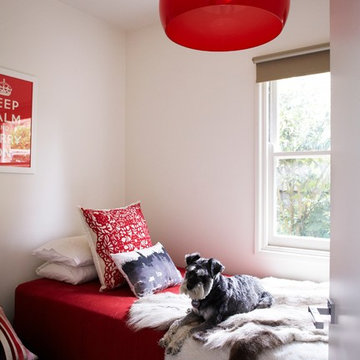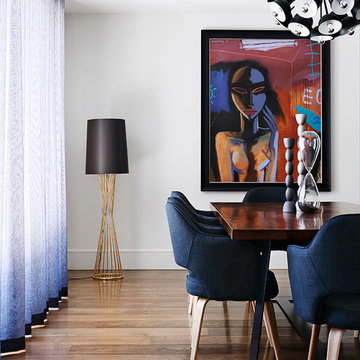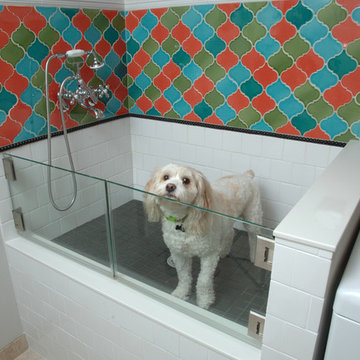Hundrum: foton, design och inspiration
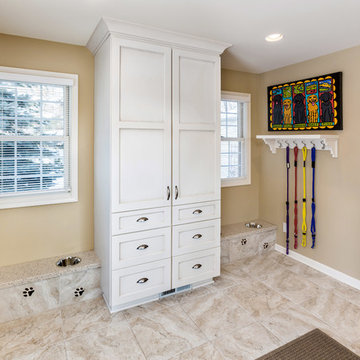
After the mud room addition, the dogs have their own personal bowls and a customized washing area for when they come in from outside.
Plato Prelude cabinets provide plenty of cabinet space for dog food and other items. One golden retriever and four flat coated retrievers = a lot of food storage needs!
Porcelain fired earth ceramics 18" field tile was installed for a durable floor. An LG Hi-Macs Volcanics Solid Surface material was used on the counter tops featuring built-in food bowls.
Hooks were conveniently added for hanging leashes by the door. As if this was not enough, the dogs can exit the mud room and run into the fenced backyard with their own in-ground pool!
The dogs love the new amenities but the homeowners have a spectacular kitchen, improved dining/coffee experience, an efficient flow from the kitchen to the backyard, and functional designs to make their life easier.
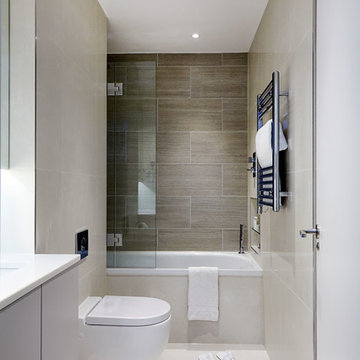
Anna Stathaki
Inredning av ett modernt en-suite badrum, med släta luckor, ett platsbyggt badkar, en vägghängd toalettstol, beige kakel, keramikplattor, beige väggar, klinkergolv i keramik, ett undermonterad handfat och bänkskiva i akrylsten
Inredning av ett modernt en-suite badrum, med släta luckor, ett platsbyggt badkar, en vägghängd toalettstol, beige kakel, keramikplattor, beige väggar, klinkergolv i keramik, ett undermonterad handfat och bänkskiva i akrylsten

The light filled laundry room is punctuated with black and gold accents, a playful floor tile pattern and a large dog shower. The U-shaped laundry room features plenty of counter space for folding clothes and ample cabinet storage. A mesh front drying cabinet is the perfect spot to hang clothes to dry out of sight. The "drop zone" outside of the laundry room features a countertop beside the garage door for leaving car keys and purses. Under the countertop, the client requested an open space to fit a large dog kennel to keep it tucked away out of the walking area. The room's color scheme was pulled from the fun floor tile and works beautifully with the nearby kitchen and pantry.
Hitta den rätta lokala yrkespersonen för ditt projekt

APD was hired to update the primary bathroom and laundry room of this ranch style family home. Included was a request to add a powder bathroom where one previously did not exist to help ease the chaos for the young family. The design team took a little space here and a little space there, coming up with a reconfigured layout including an enlarged primary bathroom with large walk-in shower, a jewel box powder bath, and a refreshed laundry room including a dog bath for the family’s four legged member!

Tessa Neustadt
Inspiration för mellanstora lantliga beige tvättstugor, med skåp i shakerstil, grå skåp, träbänkskiva, vita väggar, mörkt trägolv och en tvättpelare
Inspiration för mellanstora lantliga beige tvättstugor, med skåp i shakerstil, grå skåp, träbänkskiva, vita väggar, mörkt trägolv och en tvättpelare
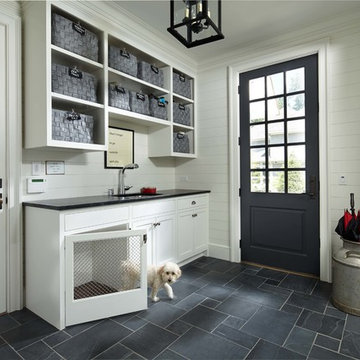
Photo by Karen Melvin
Bild på ett vintage kapprum, med vita väggar, en enkeldörr, en svart dörr och grått golv
Bild på ett vintage kapprum, med vita väggar, en enkeldörr, en svart dörr och grått golv

This rural contemporary home was designed for a couple with two grown children not living with them. The couple wanted a clean contemporary plan with attention to nice materials and practical for their relaxing lifestyle with them, their visiting children and large dog. The designer was involved in the process from the beginning by drawing the house plans. The couple had some requests to fit their lifestyle.
Central location for the former music teacher's grand piano
Tall windows to take advantage of the views
Bioethanol ventless fireplace feature instead of traditional fireplace
Casual kitchen island seating instead of dining table
Vinyl plank floors throughout add warmth and are pet friendly

Inspiration för en vintage tvättstuga, med en rustik diskho, skåp i shakerstil, skåp i mörkt trä, beige väggar, en tvättmaskin och torktumlare bredvid varandra och brunt golv

A 6 bedroom full-house renovation of a Queen-Anne style villa, using punchy colour & dramatic statements to create an exciting & functional home for a busy couple, their 3 kids & dog. We completely altered the flow of the house, creating generous architectural links & a sweeping stairwell; both opening up spaces, but also catering for the flexibility of privacy required with a growing family. Our clients' bravery & love of drama allowed us to experiment with bold colour and pattern, and by adding in a rich, eclectic mix of vintage and modern furniture, we've created a super-comfortable, high-glamor family home.
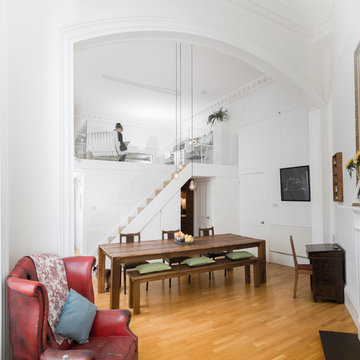
Description: A view through the archway showing the the large dining table and mezzanine above
Photos: Chris McCluskie (www.100iso.co.uk)
Modern inredning av en liten matplats med öppen planlösning, med vita väggar, mellanmörkt trägolv och en standard öppen spis
Modern inredning av en liten matplats med öppen planlösning, med vita väggar, mellanmörkt trägolv och en standard öppen spis
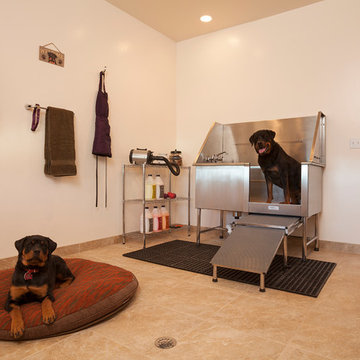
Scott D W Smith
Inspiration för en stor funkis tvättstuga enbart för tvätt, med vita väggar och travertin golv
Inspiration för en stor funkis tvättstuga enbart för tvätt, med vita väggar och travertin golv

Clean lines in this traditional Mt. Pleasant bath remodel.
Idéer för små vintage toaletter, med ett väggmonterat handfat, en toalettstol med separat cisternkåpa, svart och vit kakel, grå kakel, vita väggar, marmorgolv och marmorkakel
Idéer för små vintage toaletter, med ett väggmonterat handfat, en toalettstol med separat cisternkåpa, svart och vit kakel, grå kakel, vita väggar, marmorgolv och marmorkakel
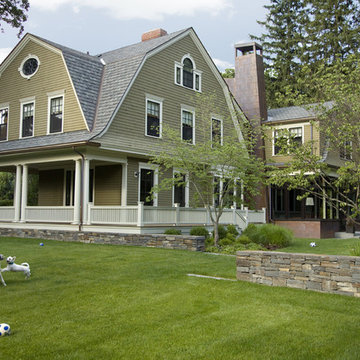
LEED-H Certified Residence in Newton, MA.
Klassisk inredning av ett stort trähus, med tre eller fler plan och mansardtak
Klassisk inredning av ett stort trähus, med tre eller fler plan och mansardtak
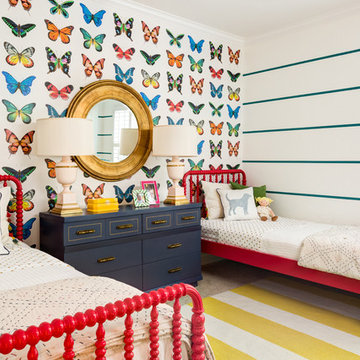
John Woodcock Photography
Modern inredning av ett barnrum kombinerat med sovrum och för 4-10-åringar, med flerfärgade väggar
Modern inredning av ett barnrum kombinerat med sovrum och för 4-10-åringar, med flerfärgade väggar
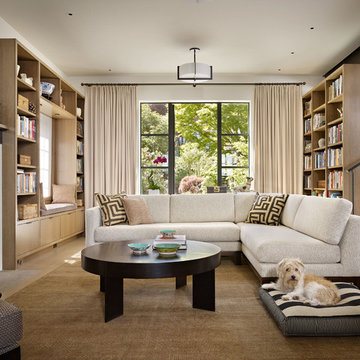
Interior Design: NB Design Group; Contractor: Prestige Residential Construction; Photo: Benjamin Benschneider
Modern inredning av ett vardagsrum, med ett bibliotek, vita väggar, ljust trägolv och en standard öppen spis
Modern inredning av ett vardagsrum, med ett bibliotek, vita väggar, ljust trägolv och en standard öppen spis

Inspiration för klassiska kapprum, med tegelgolv, en tvådelad stalldörr och mörk trädörr
Hundrum: foton, design och inspiration
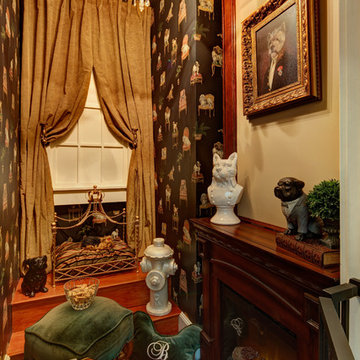
Wing Wong, Maureen Nowak
Idéer för att renovera en vintage garderob, med mellanmörkt trägolv
Idéer för att renovera en vintage garderob, med mellanmörkt trägolv
4
