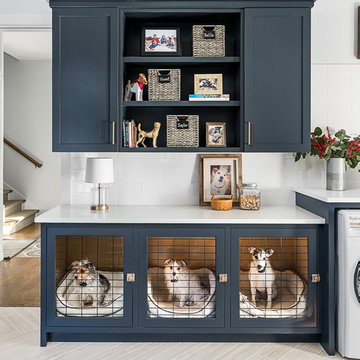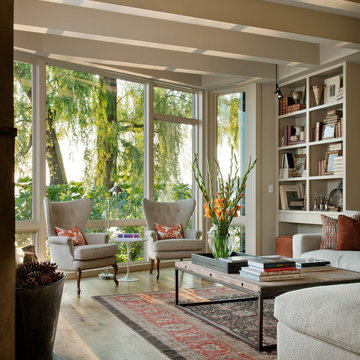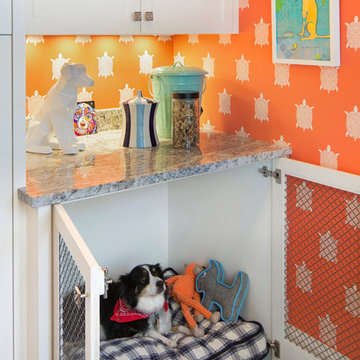Hundrum: foton, design och inspiration
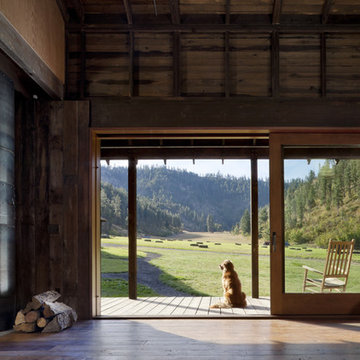
Photo: Tim BIes
Foto på ett rustikt allrum, med bruna väggar och mellanmörkt trägolv
Foto på ett rustikt allrum, med bruna väggar och mellanmörkt trägolv
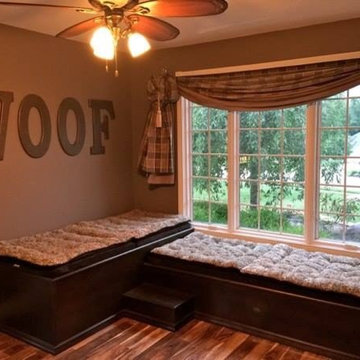
This home has "doggone" good design! This design, by Kendra Roenker of Modern Builders Supply, makes pet care easy for the owners, and luxurious for the dogs. The amenities go way beyond the basics. The faucet is placed above the water bowls—no more toting water from the kitchen sink and leaving a wet trail behind. The beds aren't just beds—they are raised beds with stepping stools. The feeding station holds toys, food, leashes and dog grooming tools—there will be no problems finding necessities. What more could a dog or a dog owner need? Kendra specified StarMark Cabinetry's Viola door style in Cherry finished in a beautiful brown cabinet color called Hazelnut. Job well done Kendra! Modern Builders Supply is a StarMark Cabinetry dealer in Florence, Kentucky.
Hitta den rätta lokala yrkespersonen för ditt projekt
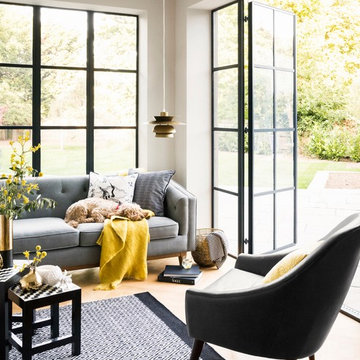
A beautifully considered mix of unconventional design lies at the heart of this eclectic and contemporary collection.
Exempel på ett modernt vardagsrum, med grå väggar och ljust trägolv
Exempel på ett modernt vardagsrum, med grå väggar och ljust trägolv
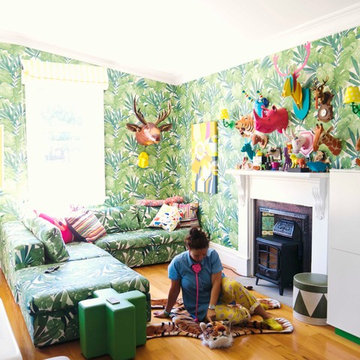
Blenheim Residence renovation for a family of 4 in an 1906 Villa. Colour and fun dominate each of the families spaces, complimented by a sense of fun and a sense of humour.
Designed by Alex Fulton of Alex Fulton Design
Photography: Julia Atkinson, Studio Home

Even the dog has a dedicated space in this laundry room with plenty of storage.
Bild på en mellanstor vintage svarta l-formad svart tvättstuga enbart för tvätt, med en undermonterad diskho, luckor med infälld panel, vita skåp, bänkskiva i kvartsit, grå väggar, vinylgolv, en tvättpelare och flerfärgat golv
Bild på en mellanstor vintage svarta l-formad svart tvättstuga enbart för tvätt, med en undermonterad diskho, luckor med infälld panel, vita skåp, bänkskiva i kvartsit, grå väggar, vinylgolv, en tvättpelare och flerfärgat golv
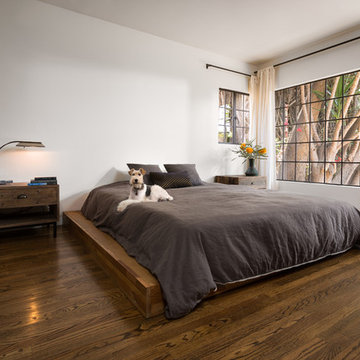
Bedroom. Photo by Clark Dugger
Idéer för ett mellanstort modernt huvudsovrum, med vita väggar, brunt golv och mellanmörkt trägolv
Idéer för ett mellanstort modernt huvudsovrum, med vita väggar, brunt golv och mellanmörkt trägolv
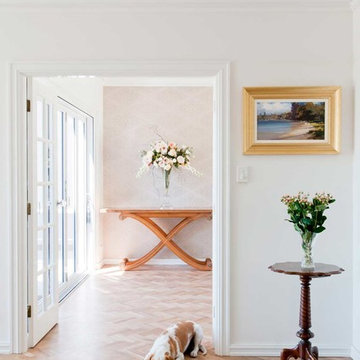
We love this photo not only for the beautiful finish of all of the fixtures and fittings, but for Albert the dog as well. We think you'll have to agree that he sets the entrance into the dining room off beautifully. The dining room can be fully enclosed with white painted double french doors, sporting solid clear glass Delf knobs. With a set of bi-fold doors at each end of the dining room, it can be opened up to a balcony to the front and provide direct access to the Alfresco area from the rear. The Dining room also incorporates a large walk in storage space fitted out with shelving and cabinetry to accommodate platters, glasses, dinnerware, cutlery, and all of the acoutrements that go hand in hand with entertaining a large family and social circle. The entire room is set off by beautiful wallpaper hung horizontally, a fruitwood table that seats 10 comfortably in cream upholstered chairs. The three pendant lights were created from a beautiful wallpaper.

Idéer för stora lantliga matplatser, med ljust trägolv, vita väggar och en standard öppen spis
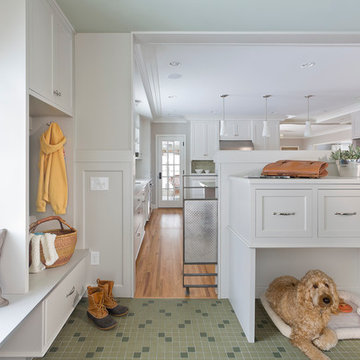
Andrea Rugg Photography
Bild på ett vintage kapprum, med vita väggar och grönt golv
Bild på ett vintage kapprum, med vita väggar och grönt golv

Laundry Room with farmhouse sink, light wood cabinets and an adorable puppy
Bild på en stor vintage beige u-formad beige tvättstuga enbart för tvätt, med en rustik diskho, vita väggar, en tvättpelare, luckor med profilerade fronter, bänkskiva i kvarts, klinkergolv i keramik, beiget golv och skåp i mellenmörkt trä
Bild på en stor vintage beige u-formad beige tvättstuga enbart för tvätt, med en rustik diskho, vita väggar, en tvättpelare, luckor med profilerade fronter, bänkskiva i kvarts, klinkergolv i keramik, beiget golv och skåp i mellenmörkt trä
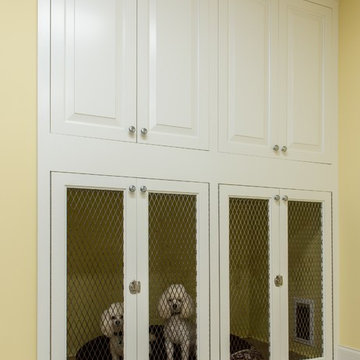
Mark Hoyle
Originally, this 3700 SF two level eclectic farmhouse from the mid 1980’s underwent design changes to reflect a more colonial style. Now, after being completely renovated with additional 2800 SF living space, it’s combined total of 6500 SF boasts an Energy Star certification of 5 stars.
Approaching this completed home, you will meander along a new driveway through the dense buffer of trees until you reach the clearing, and then circle a tiered fountain on axis with the front entry accentuating the symmetrical main structure. Many of the exterior changes included enclosing the front porch and rear screened porch, replacing windows, replacing all the vinyl siding with and fiber cement siding, creating a new front stoop with winding brick stairs and wrought iron railings as will as other additions to the left and rear of the home.
The existing interior was completely fro the studs and included modifying uses of many of the existing rooms such as converting the original dining room into an oval shaped theater with reclining theater seats, fiber-optic starlight ceiling and an 80” television with built-in surround sound. The laundry room increased in size by taking in the porch and received all new cabinets and finishes. The screened porch across the back of the house was enclosed to create a new dining room, enlarged the kitchen, all of which allows for a commanding view of the beautifully landscaped pool. The upper master suite begins by entering a private office then leads to a newly vaulted bedroom, a new master bathroom with natural light and an enlarged closet.
The major portion of the addition space was added to the left side as a part time home for the owner’s brother. This new addition boasts an open plan living, dining and kitchen, a master suite with a luxurious bathroom and walk–in closet, a guest suite, a garage and its own private gated brick courtyard entry and direct access to the well appointed pool patio.
And finally the last part of the project is the sunroom and new lagoon style pool. Tucked tightly against the rear of the home. This room was created to feel like a gazebo including a metal roof and stained wood ceiling, the foundation of this room was constructed with the pool to insure the look as if it is floating on the water. The pool’s negative edge opposite side allows open views of the trees beyond. There is a natural stone waterfall on one side of the pool and a shallow area on the opposite side for lounge chairs to be placed in it along with a hot tub that spills into the pool. The coping completes the pool’s natural shape and continues to the patio utilizing the same stone but separated by Zoysia grass keeping the natural theme. The finishing touches to this backyard oasis is completed utilizing large boulders, Tempest Torches, architectural lighting and abundant variety of landscaping complete the oasis for all to enjoy.

The laundry room is added on to the original house. The cabinetry is custom designed with blue laminate doors. The floor tile is from WalkOn Tile in LA. Caesarstone countertops.

AV Architects + Builders
Location: Falls Church, VA, USA
Our clients were a newly-wed couple looking to start a new life together. With a love for the outdoors and theirs dogs and cats, we wanted to create a design that wouldn’t make them sacrifice any of their hobbies or interests. We designed a floor plan to allow for comfortability relaxation, any day of the year. We added a mudroom complete with a dog bath at the entrance of the home to help take care of their pets and track all the mess from outside. We added multiple access points to outdoor covered porches and decks so they can always enjoy the outdoors, not matter the time of year. The second floor comes complete with the master suite, two bedrooms for the kids with a shared bath, and a guest room for when they have family over. The lower level offers all the entertainment whether it’s a large family room for movie nights or an exercise room. Additionally, the home has 4 garages for cars – 3 are attached to the home and one is detached and serves as a workshop for him.
The look and feel of the home is informal, casual and earthy as the clients wanted to feel relaxed at home. The materials used are stone, wood, iron and glass and the home has ample natural light. Clean lines, natural materials and simple details for relaxed casual living.
Stacy Zarin Photography
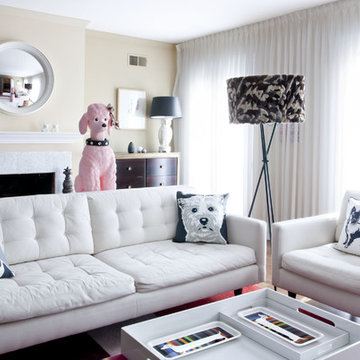
Photo: Alexander Vasiljev
Inspiration för ett funkis vardagsrum, med beige väggar och en standard öppen spis
Inspiration för ett funkis vardagsrum, med beige väggar och en standard öppen spis

This 1919 bungalow was lovingly taken care of but just needed a few things to make it complete. The owner, an avid gardener wanted someplace to bring in plants during the winter months. This small addition accomplishes many things in one small footprint. This potting room, just off the dining room, doubles as a mudroom. Design by Meriwether Felt, Photos by Susan Gilmore

Christopher Stark
Exempel på ett klassiskt grovkök, med luckor med profilerade fronter, vita skåp, flerfärgade väggar, en tvättmaskin och torktumlare bredvid varandra och flerfärgat golv
Exempel på ett klassiskt grovkök, med luckor med profilerade fronter, vita skåp, flerfärgade väggar, en tvättmaskin och torktumlare bredvid varandra och flerfärgat golv
Hundrum: foton, design och inspiration
3
