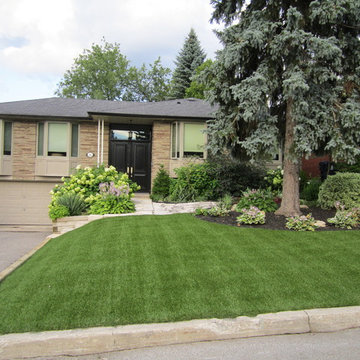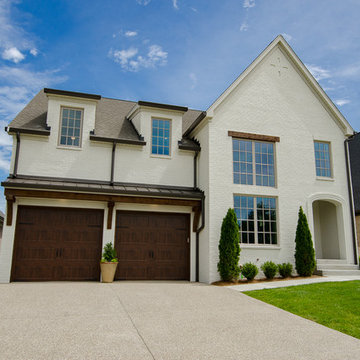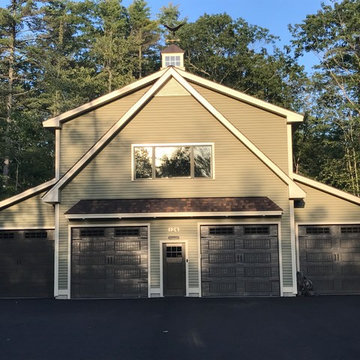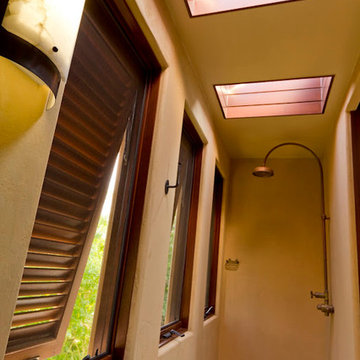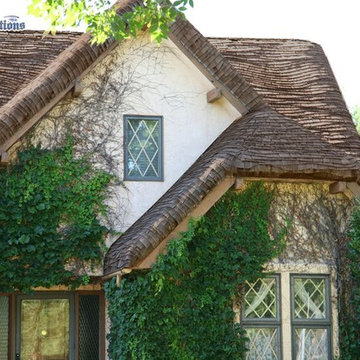Låtsasfönster: foton, design och inspiration
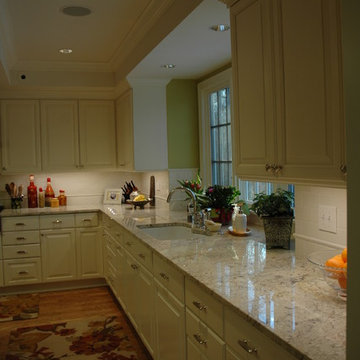
The previous floorplan of this house located the interior spaces at opposite ends of the house from where they are know, making for a non-user friendly layout. The remodeled plan included relocating key spaces of the home, including the kitchen, pantry, mudroom, home office and pathways branching from the front foyer. The remodeled kitchen maintains the style of the home with high profile trimwork, elegant traditional detailing and a gracious kitchen workflow. The faux skylight in combination with the new extended bay window over the sink add generous amounts of daylight.
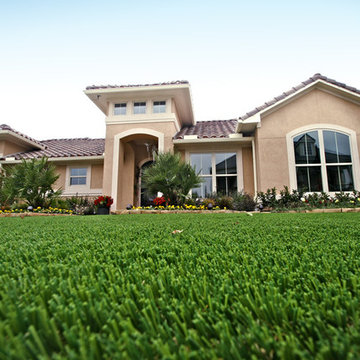
This image provides an up-close view of our SYNLawn artificial grass. © SYNLawn artificial grass - all rights reserved.
Idéer för att renovera en liten vintage trädgård framför huset, med en stödmur
Idéer för att renovera en liten vintage trädgård framför huset, med en stödmur
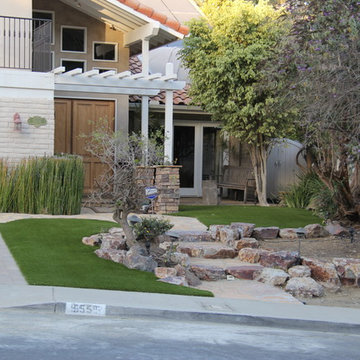
With the desire for something natural, they chose this artificial grass because it includes soft, multi-colored blades with a durable tri-colored thatch.
Hitta den rätta lokala yrkespersonen för ditt projekt
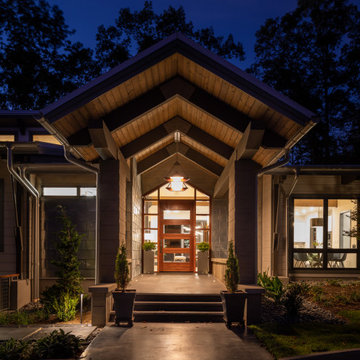
Exempel på en mellanstor maritim foajé, med metallisk väggfärg, ljust trägolv, en enkeldörr, mellanmörk trädörr och grått golv
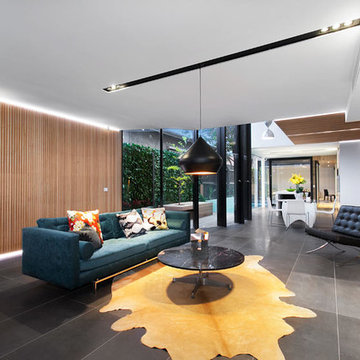
Light filled living room with LED strip lighting, timber battens, and 6m high shugg windows leading out to a courtyard and pool
Bild på ett funkis vardagsrum
Bild på ett funkis vardagsrum
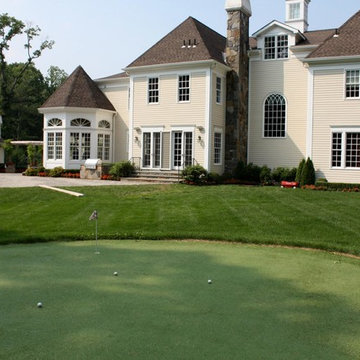
This lovely home in New York features a custom putting green from SYNLawn Golf.
© SYNLawn artificial grass - all rights reserved.
Inspiration för en stor vintage bakgård, med marksten i tegel
Inspiration för en stor vintage bakgård, med marksten i tegel
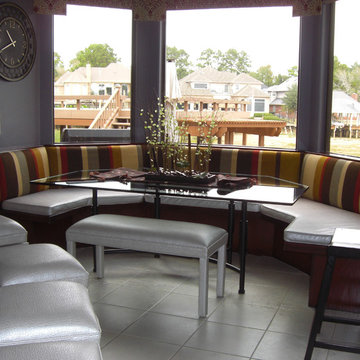
Custom Kitchen design created by Curtain Call interiors of Katy Texas. This banquet seating and counter stools were designed for a pleasing, comfortable seating alternative. Call or visit us today!
Curtain Call Interiors
27110 Cinco Ranch Blvd
Ste 1500
Katy, TX 77494
(281) 978-6123
http://www.curtaincallinteriorskaty.com
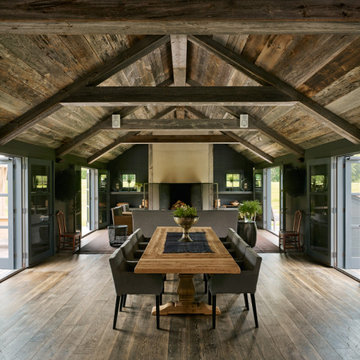
The Millbrook Barn project consisted of the complete renovation of a dilapidated barn and chicken coop, located behind a small farm house in Millbrook, New York. As the smaller main house could not accommodate space for the children to play, the family wanted to update their unused space to create an expansive indoor playroom and gathering space. The strategy for this project was to renovate the barn and pool house using sustainable and reclaimed materials, to produce an intersection of modern and antique design
In contrast to the all-white main house, we selected a deep charcoal grey for the new barn’s exterior. A subtle, sophisticated tension between traditional, rustic elements and more contemporary details prevails throughout, from wood-paneled walls and barn doors, to clean-lined square windows inspired by artist Donald Judd’s minimalist compound in Marfa, Texas. In our design, we wanted to create an authentic experience of the space, without having to fake farmhouse details. A number of kitchen and bathroom surfaces are made of prefabricated concrete, including the shower enclosures, fireplace, kitchen cabinets and three-inch-thick countertops. The floors throughout are made from engineered wood, with a driftwood-like finish that matches the weathered look of the salvaged cedar ceiling timbers.
The lower, western wing of the L-shaped structure (originally the chicken coop) provides ample room for family feasts in the airy, open kitchen, living and dining area. Rounding out the architectural program is an upstairs bedroom loft which accommodates an overflow of guests, and features an inviting window seat and daybed. The loft overlooks the pool and sits above an attached pool house with boys’ and girls’ changing and shower rooms below. Solar panels, lined discretely along one slope of the standing-seam metal roof, power the pool’s heater. The interior decoration reflects the same chic but humble sensibility that characterizes the overall architectural design. In the playroom, paper globe lanterns hang above slouchy, brightly-hued chairs by Italian designer Paola Lenti; in the living and dining area, they enliven a suite of simple wicker and linen-covered chairs, some from the family’s existing home. Accessories in the space include raw silk rugs, boldly patterned kilims and rugged lighting features, which contribute to an overall rustic, yet elegant feel throughout.
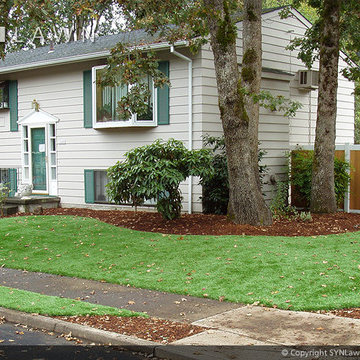
Our SYNLawn artificial grass requires little to no maintenance. In the fall, just rake up the leaves, and you're done! © SYNLawn artificial grass - all rights reserved.
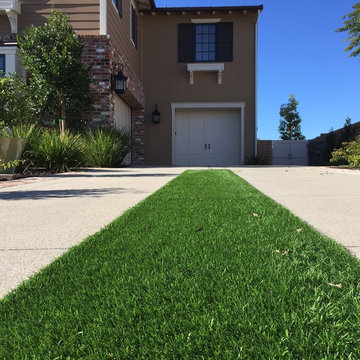
This strip of artificial grass adds a bit off interest to this long concrete driveway. These San Diego homeowners won't have to worry about mowing or watering their landscaping turf.
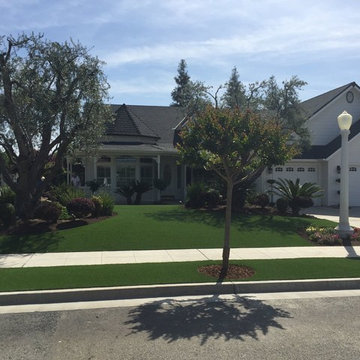
With SYNLawn artificial grass installed, this home in the Central California area will look perfectly manicured all year long!
© SYNLawn artificial grass - all rights reserved.
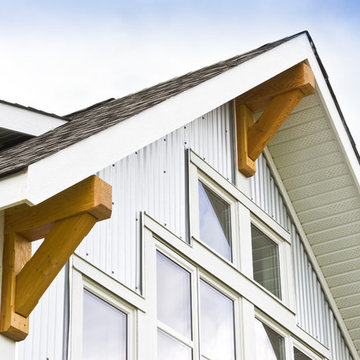
Our clients approached us with what appeared to be a short and simple wish list for their custom build. They required a contemporary cabin of less than 950 square feet with space for their family, including three children, room for guests – plus, a detached building to house their 28 foot sailboat. The challenge was the available 2500 square foot building envelope. Fortunately, the land backed onto a communal green space allowing us to place the cabin up against the rear property line, providing room at the front of the lot for the 37 foot-long boat garage with loft above. The open plan of the home’s main floor complements the upper lofts that are accessed by sleek wood and steel stairs. The parents and the children’s area overlook the living spaces below including an impressive wood-burning fireplace suspended from a 16 foot chimney.
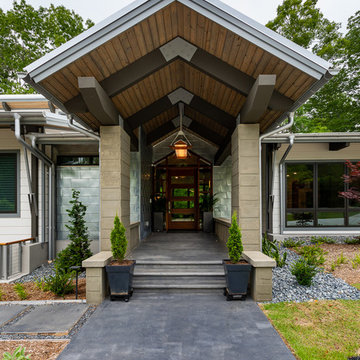
Maritim inredning av en mellanstor foajé, med metallisk väggfärg, ljust trägolv, en enkeldörr, mellanmörk trädörr och grått golv
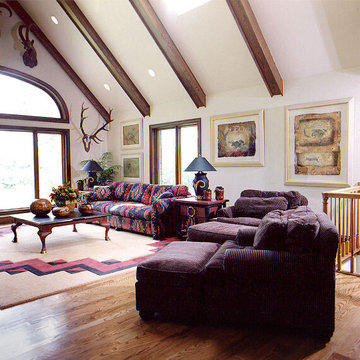
These photos represent just how powerful color is in integrating space and style. One of the partners liked an elegant French look, the other loved a lodge look that worked well with his trophies. The inspiration piece in this home was the tapestry in the living room. Colors from the tapestry were pulled into various areas of the home, in spite of contrasting design styles, the home felt connected.
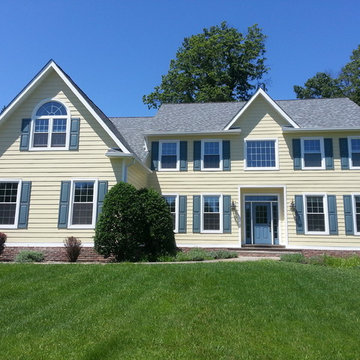
This beautiful Hardie Siding project features Hardie Plank with Azek Window Trim and Provia Manufactured Brick along the foundation of the home. They also installed new Marvin Windows and an Owens Corning Roof!
Låtsasfönster: foton, design och inspiration
50
