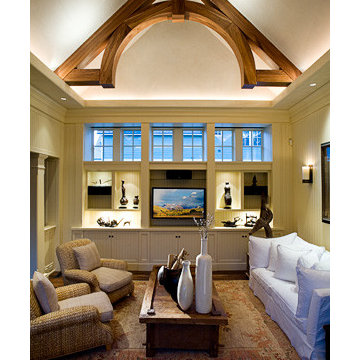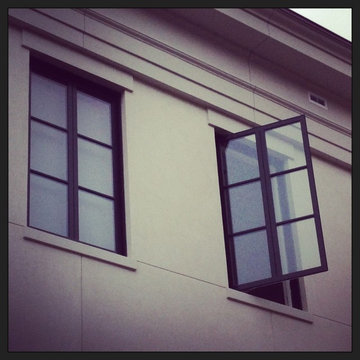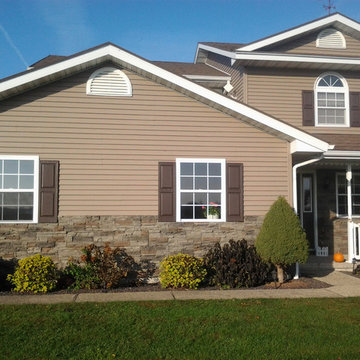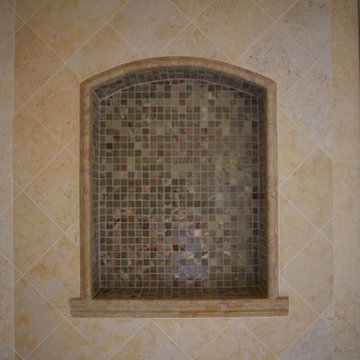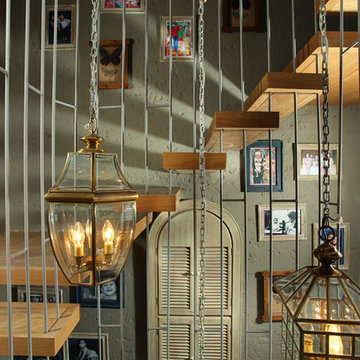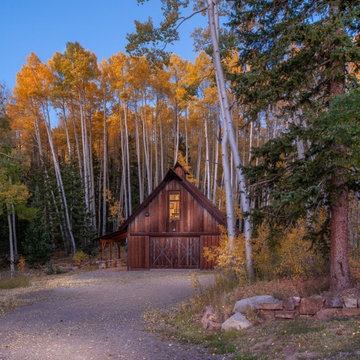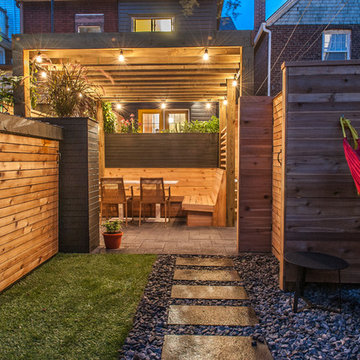Låtsasfönster: foton, design och inspiration
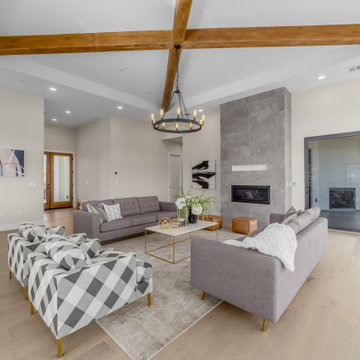
Klassisk inredning av ett stort allrum med öppen planlösning, med ljust trägolv, en standard öppen spis, en spiselkrans i trä och brunt golv
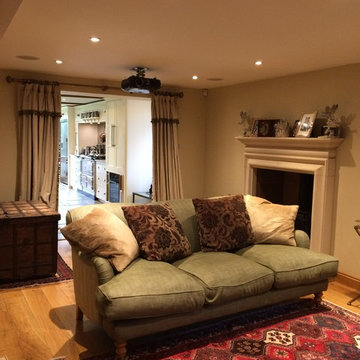
The room was orginally part of an annex - a small sitting room and galley kitchen were knocked into one the ld fake inglenook fireplace replace with a lime stone fireplace. small plastic windows either side of the fireplace were removed and a larger oak window fitted. The whole space was completely opened and leads off from the kitchen to create a family sitting space.
Hitta den rätta lokala yrkespersonen för ditt projekt
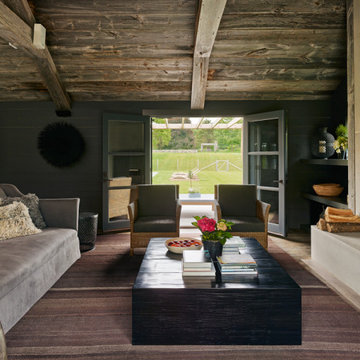
Sitting room
The Millbrook Barn project consisted of the complete renovation of a dilapidated barn and chicken coop, located behind a small farm house in Millbrook, New York. As the smaller main house could not accommodate space for the children to play, the family wanted to update their unused space to create an expansive indoor playroom and gathering space. The strategy for this project was to renovate the barn and pool house using sustainable and reclaimed materials, to produce an intersection of modern and antique design
In contrast to the all-white main house, we selected a deep charcoal grey for the new barn’s exterior. A subtle, sophisticated tension between traditional, rustic elements and more contemporary details prevails throughout, from wood-paneled walls and barn doors, to clean-lined square windows inspired by artist Donald Judd’s minimalist compound in Marfa, Texas. In our design, we wanted to create an authentic experience of the space, without having to fake farmhouse details. A number of kitchen and bathroom surfaces are made of prefabricated concrete, including the shower enclosures, fireplace, kitchen cabinets and three-inch-thick countertops. The floors throughout are made from engineered wood, with a driftwood-like finish that matches the weathered look of the salvaged cedar ceiling timbers.
The lower, western wing of the L-shaped structure (originally the chicken coop) provides ample room for family feasts in the airy, open kitchen, living and dining area. Rounding out the architectural program is an upstairs bedroom loft which accommodates an overflow of guests, and features an inviting window seat and daybed. The loft overlooks the pool and sits above an attached pool house with boys’ and girls’ changing and shower rooms below. Solar panels, lined discretely along one slope of the standing-seam metal roof, power the pool’s heater. The interior decoration reflects the same chic but humble sensibility that characterizes the overall architectural design. In the playroom, paper globe lanterns hang above slouchy, brightly-hued chairs by Italian designer Paola Lenti; in the living and dining area, they enliven a suite of simple wicker and linen-covered chairs, some from the family’s existing home. Accessories in the space include raw silk rugs, boldly patterned kilims and rugged lighting features, which contribute to an overall rustic, yet elegant feel throughout.
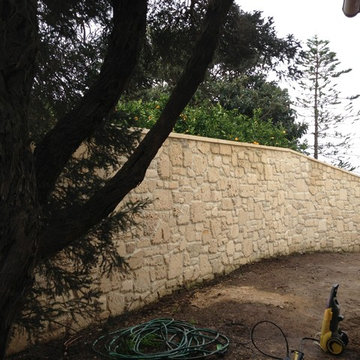
Finished WA Rubble fence line. It beings a fence to life.
Rustik inredning av ett stenhus
Rustik inredning av ett stenhus
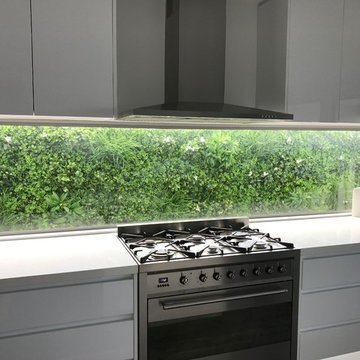
Close up of a rear kitchenette area with a close up image of the artificial vertical garden.
Inspiration för ett litet funkis kök
Inspiration för ett litet funkis kök
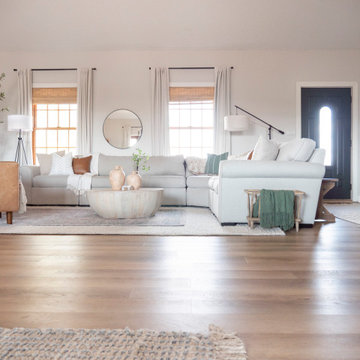
Inspired by sandy shorelines on the California coast, this beachy blonde vinyl floor brings just the right amount of variation to each room. With the Modin Collection, we have raised the bar on luxury vinyl plank. The result is a new standard in resilient flooring. Modin offers true embossed in register texture, a low sheen level, a rigid SPC core, an industry-leading wear layer, and so much more.
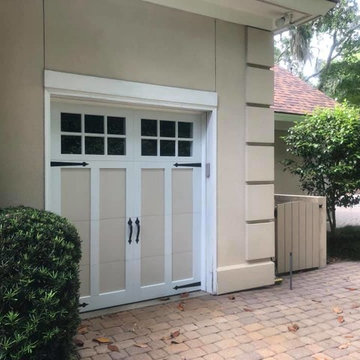
Insulated and built with four layers of construction, these faux wood garage doors bring a carriage house design to the home's style. Notice the two tone color scheme, the large garage door windows with grilles, the panel style, decorative handles and hinges. Durable, energy efficient with a classic look. Very nice. | Photo Credits: Pro-Lift Garage Doors Savannah
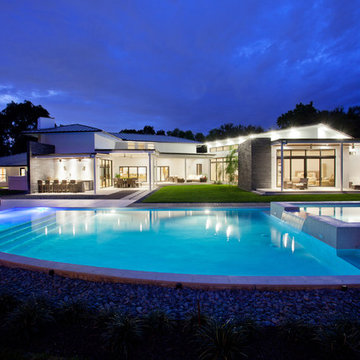
SDH Studio - Architecture and Design
Location: Southwest Ranches, Florida, Florida, USA
Set on a expansive two-acre lot in horse country, Southwest Ranches, Florida.
This project consists on the transformation of a 3700 Sq. Ft. Mediterranean structure to a 6500 Sq. Ft. Contemporary Home.
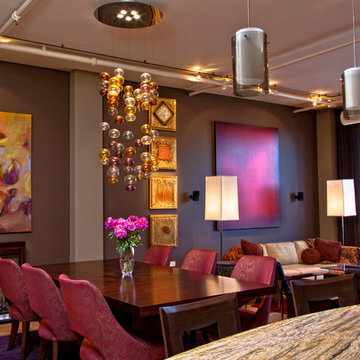
Located in an historic loft building in the River North neighborhood of Chicago, this condo was designed to accentuate the owners art collection and to entertain guests in a glamourous fashion. Points of interest include a custom designed ribbon fireplace with stone slab cladding, industrial inspired stair leading up to the balcony, custom home office that hides all equipment from view and shimmering metal ceiling paneling in the kitchen to name a few. We were inspired by the owners artwork for the dining room chandelier that reflects the colors used in the piece in dramatic fashion. Luxurious window treatments, bedding and unique furnishings help complete the space. The custom leather office chair is intended to be a piece of artwork on its own and to add femininity and the unexpected to this fantastic space we had the honor of creating.
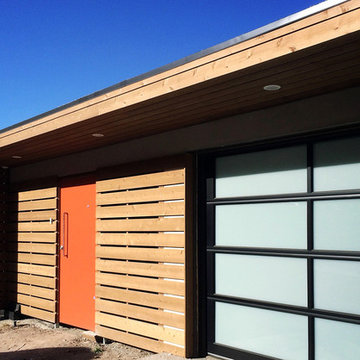
An orange pivot gate is adjacent to a new glass garage door at the midcentury garage (with a steel beam to achieve a raised ceiling).
Inspiration för ett mellanstort grått hus, med allt i ett plan och platt tak
Inspiration för ett mellanstort grått hus, med allt i ett plan och platt tak
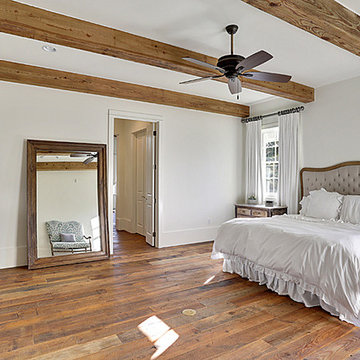
The master bedroom at Modern Farmhouse
Idéer för att renovera ett lantligt sovrum
Idéer för att renovera ett lantligt sovrum
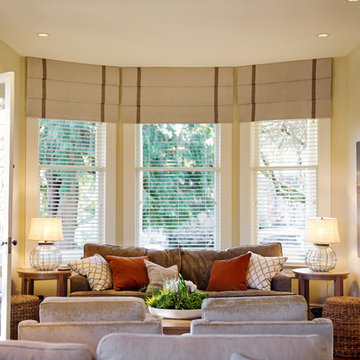
www.hong-photography.com
Idéer för att renovera ett maritimt vardagsrum
Idéer för att renovera ett maritimt vardagsrum
Låtsasfönster: foton, design och inspiration
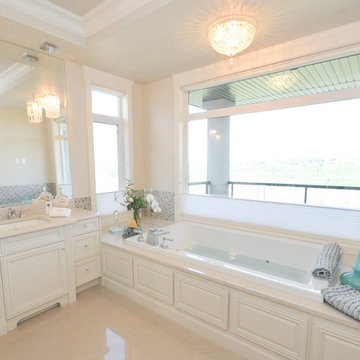
Idéer för att renovera ett stort vintage en-suite badrum, med luckor med infälld panel, vita skåp, ett platsbyggt badkar, en dusch i en alkov, vit kakel, stenhäll, vita väggar, marmorgolv, ett undermonterad handfat och bänkskiva i akrylsten
51
