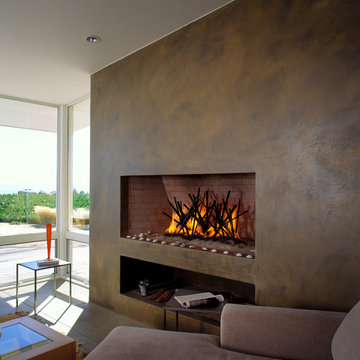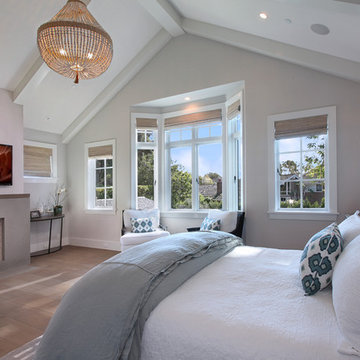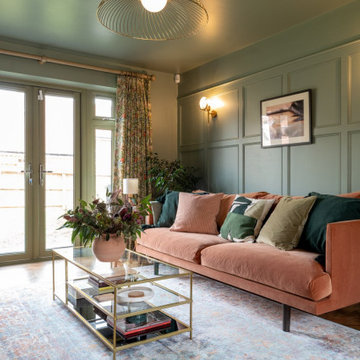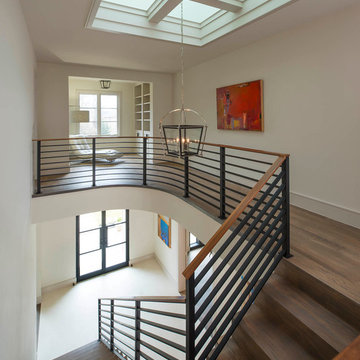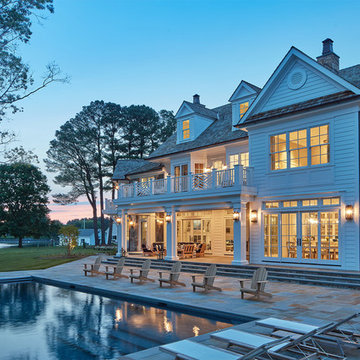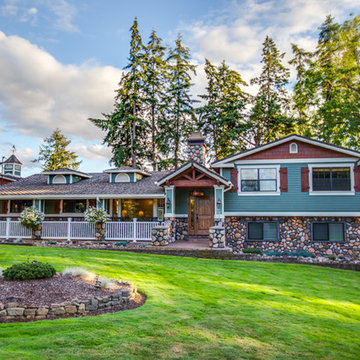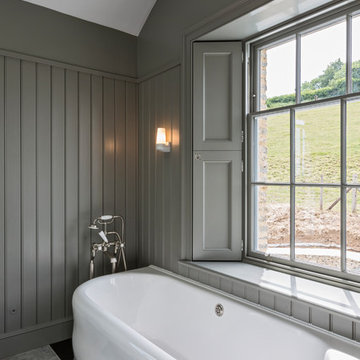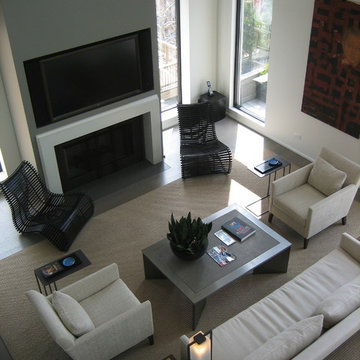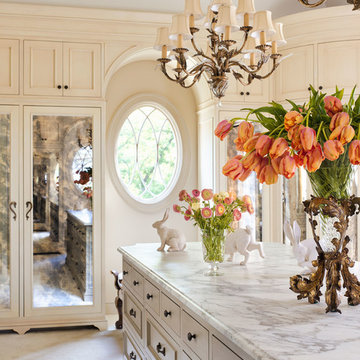Låtsasfönster: foton, design och inspiration
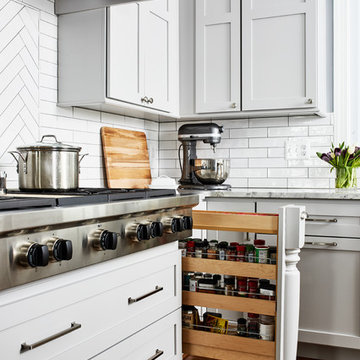
Stacy Zarin Goldberg
Foto på ett stort vintage grå kök, med en rustik diskho, skåp i shakerstil, grå skåp, bänkskiva i kvartsit, grått stänkskydd, stänkskydd i porslinskakel, rostfria vitvaror, mellanmörkt trägolv, en köksö och brunt golv
Foto på ett stort vintage grå kök, med en rustik diskho, skåp i shakerstil, grå skåp, bänkskiva i kvartsit, grått stänkskydd, stänkskydd i porslinskakel, rostfria vitvaror, mellanmörkt trägolv, en köksö och brunt golv
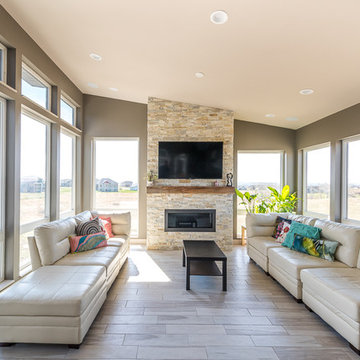
Dana Middleton Photography
Foto på ett stort funkis allrum med öppen planlösning, med grå väggar, klinkergolv i keramik, en standard öppen spis, en spiselkrans i sten och en väggmonterad TV
Foto på ett stort funkis allrum med öppen planlösning, med grå väggar, klinkergolv i keramik, en standard öppen spis, en spiselkrans i sten och en väggmonterad TV
Hitta den rätta lokala yrkespersonen för ditt projekt
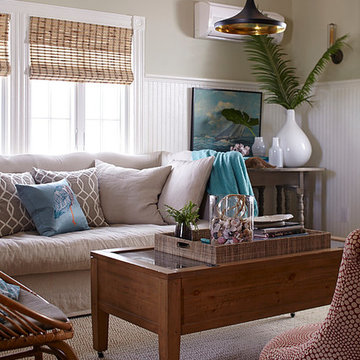
Bild på ett mellanstort maritimt allrum med öppen planlösning, med mellanmörkt trägolv, en standard öppen spis, en spiselkrans i trä, en väggmonterad TV och grå väggar
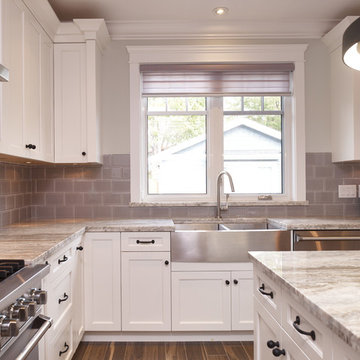
Photographer: Martin Knowles
Exempel på ett klassiskt u-kök, med en undermonterad diskho, skåp i shakerstil, vita skåp, granitbänkskiva, grått stänkskydd, stänkskydd i tunnelbanekakel, rostfria vitvaror, klinkergolv i keramik och en köksö
Exempel på ett klassiskt u-kök, med en undermonterad diskho, skåp i shakerstil, vita skåp, granitbänkskiva, grått stänkskydd, stänkskydd i tunnelbanekakel, rostfria vitvaror, klinkergolv i keramik och en köksö
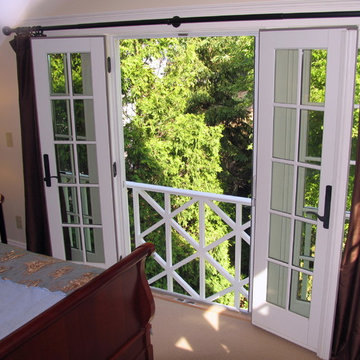
The main feature of the master bedroom are the french doors and simple french balcony railing. The hooped, black out curtains keep the room dark during sleeping hours but once pushed aside the sloped garden beyond comes into full view. When the doors are open, one can almost touch the tight garden space beyond. The room may be small but feels twice as big when the doors are open.
Michael McCloskey
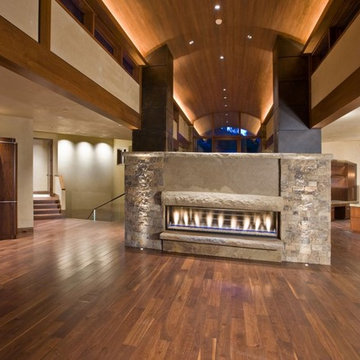
Montigo C-View Fireplace
Charles Cunniffe Architects
389 Ridge Road
Idéer för att renovera ett funkis vardagsrum
Idéer för att renovera ett funkis vardagsrum
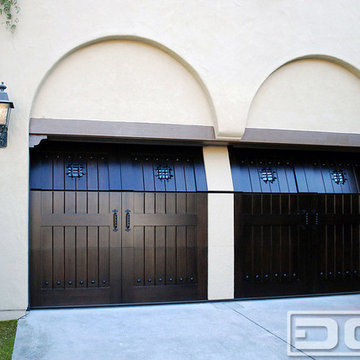
Getting your homeowner's association board to approve your new custom garage doors can seem daunting. Dynamic Garage Door as a custom design and manufacturing firm has come across this situation quite frequently with a phenomenal success approval rate!
In order to get approval for your custom garage door approval there are a few basic points you must understand. First off, your HOA is committed to preserving the neighborhood's curb appeal integrity by focusing on the impact your new custom garage doors might have on your house and the houses of your neighbors. It is important to understand that your curb appeal decisions will impact your home and neighborhood alike. Too many companies offer semi-custom wood doors without the true understanding of the client's need and the essence of their home's architectural style. The garage door design you choose needs to comply with neighborhood regulations while complement your home's architecture. At Dynamic Garage Door, our designers are well-rounded in the garage door industry and so we can suggest or develop designs that will reinforce the natural appearance of your home's style. If you can prove to your HOA that you've done your homework and that the garage door design you chose will complement not only your home but the neighborhood you'll be surprised when your proposal is marked with the approval stamp!
This garage door is actually a single double-car door not two as it appears. The reason is that this garage used to have two separate doors with a post in the middle. The post in the middle made it difficult to use the garage on a daily basis so the post was removed to facilitate the use of the garage. The HOA wasn't too happy about the removal of the post as it was an essential part of the arches located right above the garage doors. You can clearly see how that would have been disruptive if the homeowner went with a regular wood door and not one custom designed and manufactured by Dynamic Garage Door.
This garage door was specifically designed to address the HOA's concern about the center post removal and the effect it would have on the curb appeal of the home with the incomplete double arch look. So we addressed this by crafting the door with a false center post in the middle that was textured and painted the same color of the house to give off that illusion that the post is still there. Overall, it gives the home a complete finished appearance with two independent-looking doors and original post. The homeowner got the entire width of the opening to use at the push of a button so having a larger car won't be a problem anymore. The neighbors are all happy and no one seems to notice the center post is actually fake!
Got an interesting garage door project you want our designers to review and price out for you? Give us a call at (855) 343-DOOR
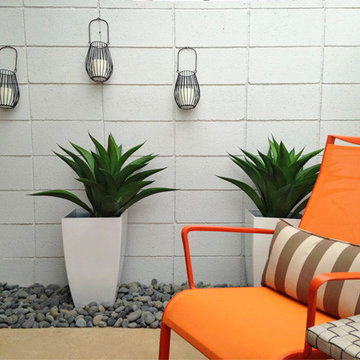
INSTUDIO furnished two lanai's that are part of a Palm Springs CA mid-century condominium as outdoor rooms. Samuel & Stephen Blended different types of furniture, art and rugs to create indoor-outdoor rooms
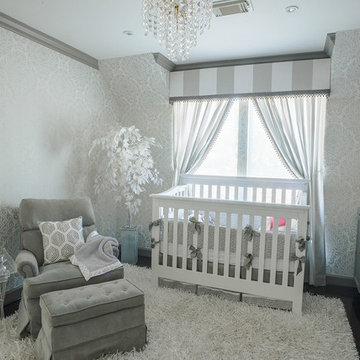
Exempel på ett mellanstort klassiskt babyrum, med vita väggar och mörkt trägolv
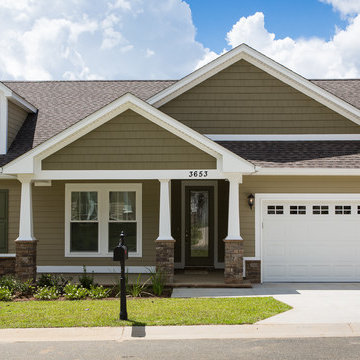
Copeland Productions
Amerikansk inredning av ett mellanstort brunt hus, med allt i ett plan, blandad fasad och sadeltak
Amerikansk inredning av ett mellanstort brunt hus, med allt i ett plan, blandad fasad och sadeltak
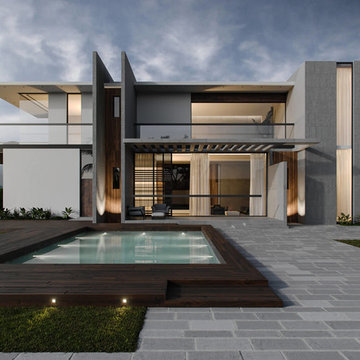
errific Design for the Modern Villa Exterior
The villa exterior consists of square blocks, which compose a modern and trendy look. Another remarkable thing that focus the attention is large windows which take most of the facade. The swimming pool with the wood base looks inviting and very atmospheric.
Such House exterior 3dvisualization is a wonderful choice to stand out and impress.
Låtsasfönster: foton, design och inspiration
52
