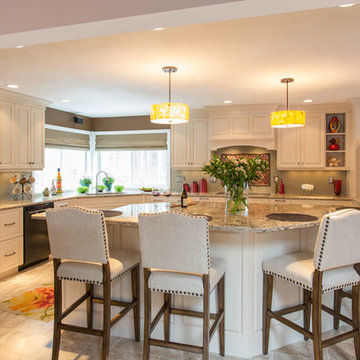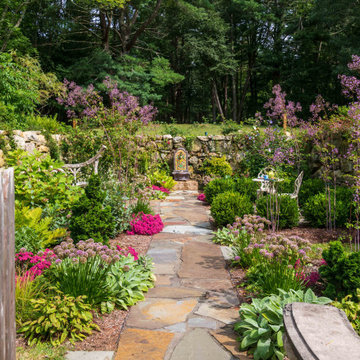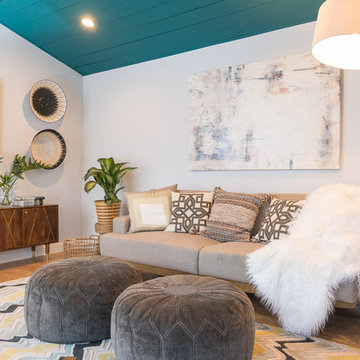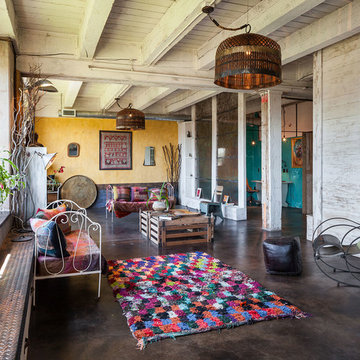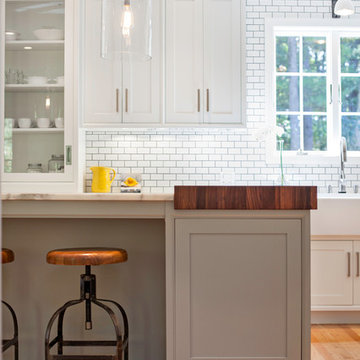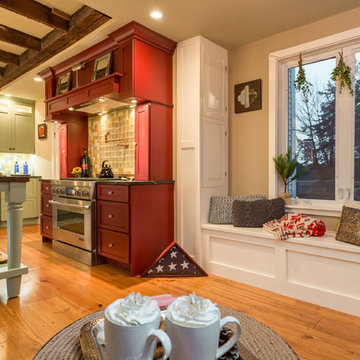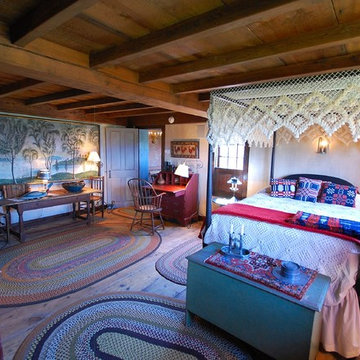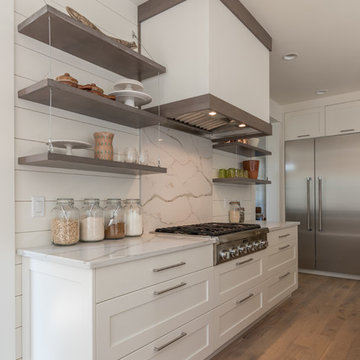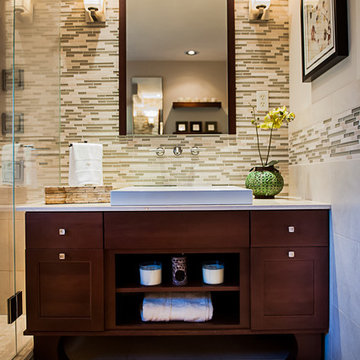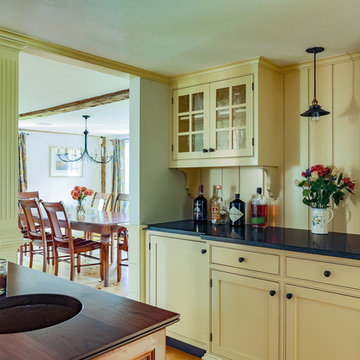New england inredning: foton, design och inspiration
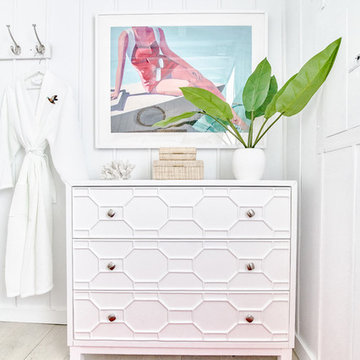
Andrea Pietrangeli http://andrea.media/
Exempel på ett litet maritimt huvudsovrum, med vita väggar, ljust trägolv och beiget golv
Exempel på ett litet maritimt huvudsovrum, med vita väggar, ljust trägolv och beiget golv
Hitta den rätta lokala yrkespersonen för ditt projekt
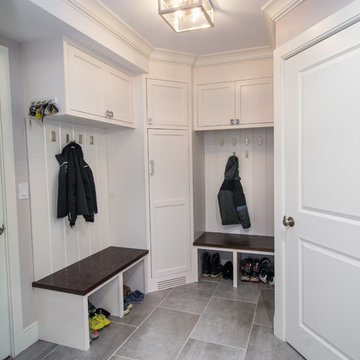
Making the most out of a compact mudroom space with smart design (Courtesy of Ann Day Architects) and custom cabinetry by New England Artisans
Klassisk inredning av ett litet kapprum, med vita väggar och klinkergolv i porslin
Klassisk inredning av ett litet kapprum, med vita väggar och klinkergolv i porslin
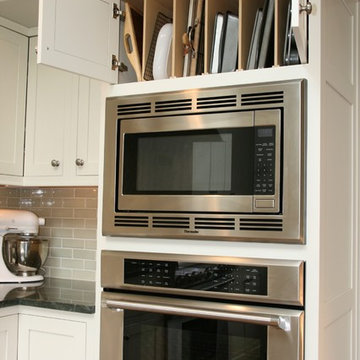
Free ebook, Creating the Ideal Kitchen. DOWNLOAD NOW
New England Flavor – This young family of five requested a New England feel for their kitchen remodel, fitting well with the home’s Colonial styling.
Vaulted Ceiling – Existing vaulted ceiling, skylights and a large picture window add an interesting contrast to the room’s traditional styling.
Lighting – Post mounted pendants artfully arranged between the skylights and under cabinet lighting supplement the room’s abundant daylight.
Bar Sink – A small bar sink near the range provides an area for kitchen helpers to work.
Seafoam Palette – Oceanstone granite and soft green subway tile provide a soft palette for the room and create a smooth transition through the large kitchen window to the wooded backyard.
Warm Wood Floor – A new oak floor warms up the large open space.
Cook’s Kitchen – Professional appliances and ample storage solutions met the clients’ need for a place for everything.
Desk – A small desk area is used by the clients’ three young sons for homework.
Room Divider – A counter height bookshelf at the end of the island provides a visual divide between the kitchen and the casual dining area, and a place for cookbooks and display.
Designed by: Susan Klimala, CKD, CBD
Photographed by Dawn Jackman
For more information on kitchen and bath design ideas go to: www.kitchenstudio-ge.com
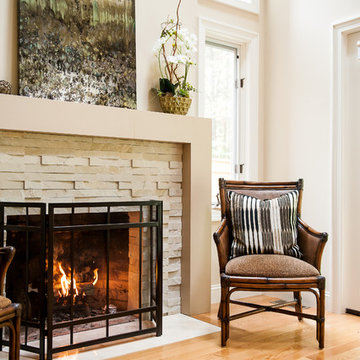
Modern Redesign of fireplace using Island Stone over existing brick. Soothing colors and clean lines incorporated with a new mantle and hearth
Foto på ett mellanstort vintage allrum med öppen planlösning, med ett bibliotek, vita väggar, ljust trägolv, en standard öppen spis och en spiselkrans i sten
Foto på ett mellanstort vintage allrum med öppen planlösning, med ett bibliotek, vita väggar, ljust trägolv, en standard öppen spis och en spiselkrans i sten
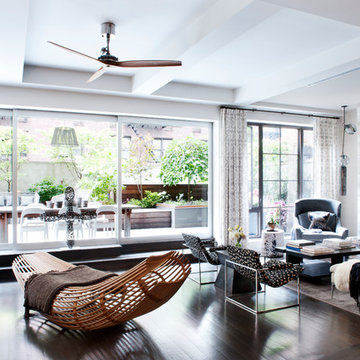
Emily Andrews
Modern inredning av ett allrum med öppen planlösning, med ett musikrum, mörkt trägolv och en standard öppen spis
Modern inredning av ett allrum med öppen planlösning, med ett musikrum, mörkt trägolv och en standard öppen spis

WINNER
- AIA/BSA Design Award 2012
- 2012 EcoHome Design Award
- PRISM 2013 Award
This LEED Gold certified vacation residence located in a beautiful ocean community on the New England coast features high performance and creative use of space in a small package. ZED designed the simple, gable-roofed structure and proposed the Passive House standard. The resulting home consumes only one-tenth of the energy for heating compared to a similar new home built only to code requirements.
Architecture | ZeroEnergy Design
Construction | Aedi Construction
Photos | Greg Premru Photography
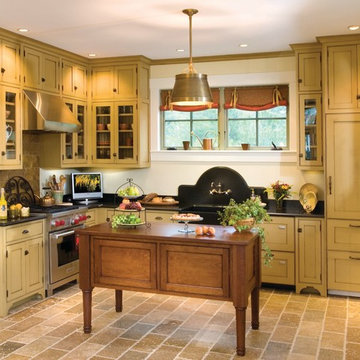
The Sales Center is located at the Gallery of Homes at The Pinehills in Plymouth, MA. Crisply detailed with wood shingles and clapboard siding, this home speaks to the New England vernacular. The roof was clad with a sustainable rubber product (recycled automobile tires!) to mimic the look of a slate roof. Copper gutters and downspouts add refinement to the material palate.
After the Sales Center was constructed, the "model home" was added to the adjacent property (also designed by SMOOK Architecture). Upon completion of the "model home," the Sales Center was converted into a two bedroom “in-law suite,” bringing the combined total area to approximately 5,000 SF. The two buildings are connected by a bridge.
Check out the adjacent property in our Houzz portfolio, "Model House."
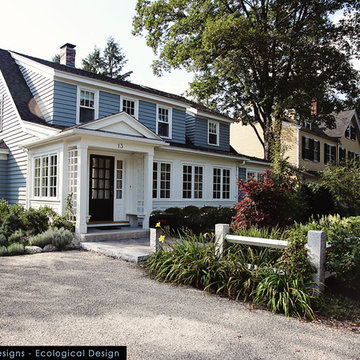
Riverfront home with ecological landscape including peastone driveway, granite and wood fence and native-plant gardens. Angela Kearney Minglewood Designs
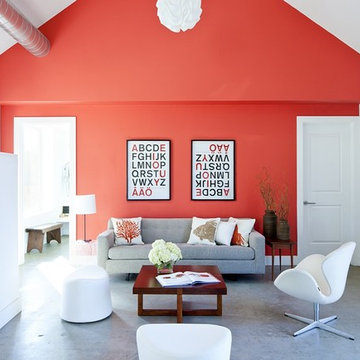
This vacation residence located in a beautiful ocean community on the New England coast features high performance and creative use of space in a small package. ZED designed the simple, gable-roofed structure and proposed the Passive House standard. The resulting home consumes only one-tenth of the energy for heating compared to a similar new home built only to code requirements.
Architecture | ZeroEnergy Design
Construction | Aedi Construction
Photos | Greg Premru Photography
New england inredning: foton, design och inspiration
35
