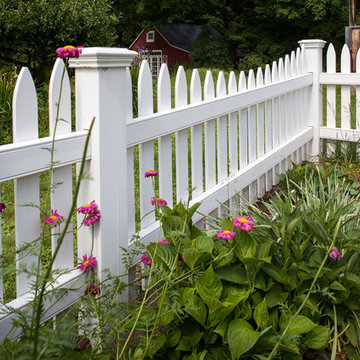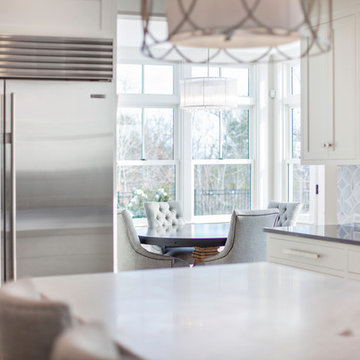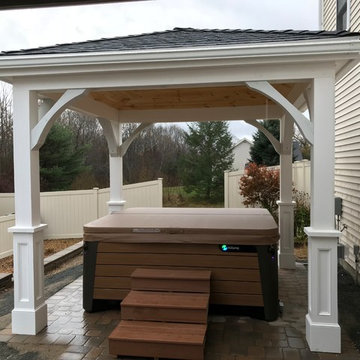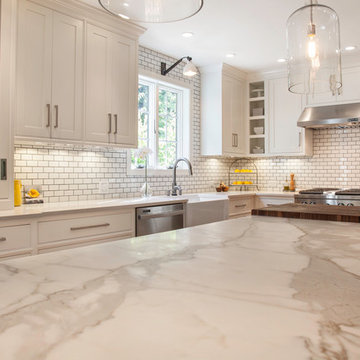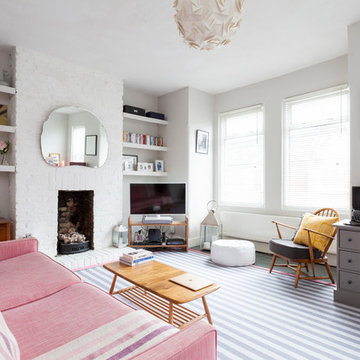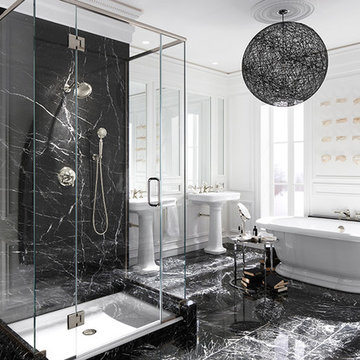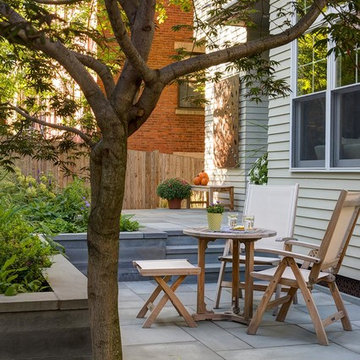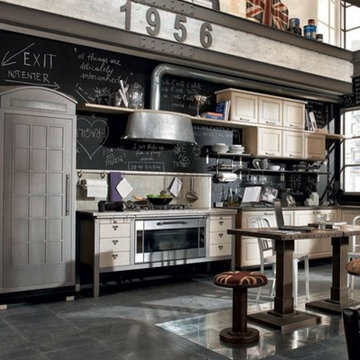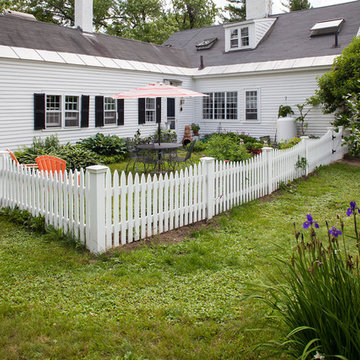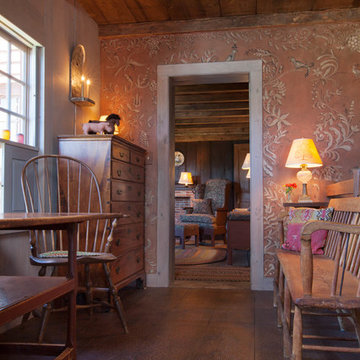New england inredning: foton, design och inspiration
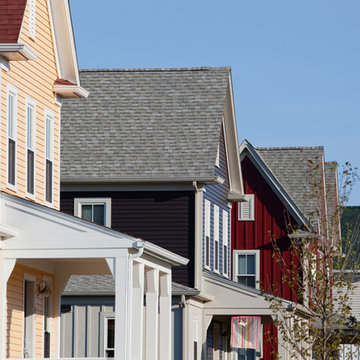
This new neighborhood of affordable artists' housing incorporates a working farm and community gardens, using a design vernacular that respects its rural New England surroundings. Photo: Rupert Whiteley
Hitta den rätta lokala yrkespersonen för ditt projekt
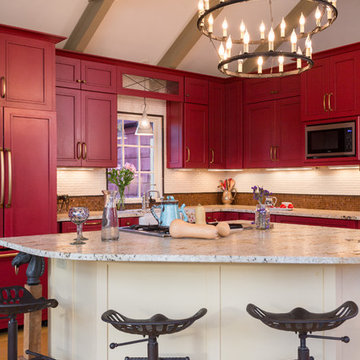
Idéer för ett mellanstort lantligt kök, med skåp i shakerstil, röda skåp, granitbänkskiva, beige stänkskydd, stänkskydd i sten, rostfria vitvaror, mellanmörkt trägolv, en köksö och beiget golv
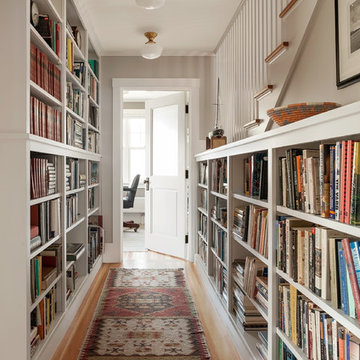
photography by Trent Bell
Idéer för en maritim hall, med vita väggar och mellanmörkt trägolv
Idéer för en maritim hall, med vita väggar och mellanmörkt trägolv

The original English conservatories were designed and built in cooler European climates to provide a safe environment for tropical plants and to hold flower displays. By the end of the nineteenth century, Europeans were also using conservatories for social and living spaces. Following in this rich tradition, the New England conservatory is designed and engineered to provide a comfortable, year-round addition to the house, sometimes functioning as a space completely open to the main living area.
Nestled in the heart of Martha’s Vineyard, the magnificent conservatory featured here blends perfectly into the owner’s country style colonial estate. The roof system has been constructed with solid mahogany and features a soft color-painted interior and a beautiful copper clad exterior. The exterior architectural eave line is carried seamlessly from the existing house and around the conservatory. The glass dormer roof establishes beautiful contrast with the main lean-to glass roof. Our construction allows for extraordinary light levels within the space, and the view of the pool and surrounding landscape from the Marvin French doors provides quite the scene.
The interior is a rustic finish with brick walls and a stone patio floor. These elements combine to create a space which truly provides its owners with a year-round opportunity to enjoy New England’s scenic outdoors from the comfort of a traditional conservatory.
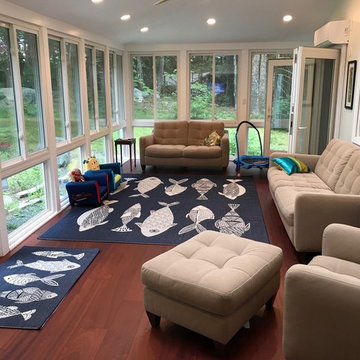
The family of this contempory colonial home could only see their backyard for a very limited time of year from their large screened porch. The room let in too much pollen, dirt, cold air, rain, ice, heat and insects to enjoy. Using Four Seasons Sunrooms customized Walls Under System, our expert crew was able to precisely and easily fit in the vinyl sliding windows with Conserva-Glass Select that have a lifetime warranty. All the windows slide open and come with the exclusive Invisi-Sreens.
The floor was structurally reinforced and icynene spray foam was added beneath the floor and in the ceiling for maximum energy efficiency. The back wall was blue boarded and plastered for a smooth painted finish and a prefinished wood floor completed the look for an elegant full useable space. And, when they are not using the space as an open breezy screen porch, the High performance heat pump heating and cooling system quietly and quickly makes the new space perfectly cozy in winter and cool in summer. Sure to be their new favorite room in the house!
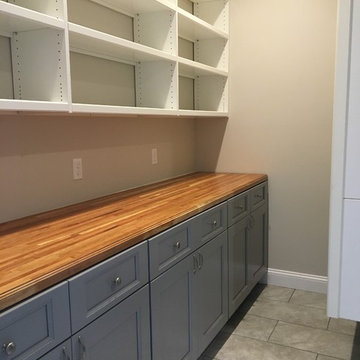
Foto på ett mellanstort vintage linjärt skafferi, med skåp i shakerstil, blå skåp, träbänkskiva, klinkergolv i keramik och grått golv
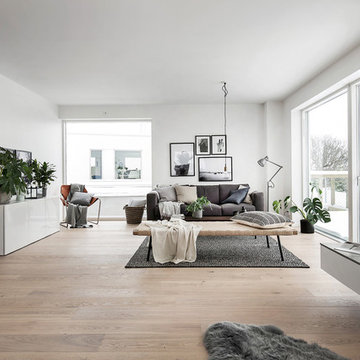
Exempel på ett stort minimalistiskt allrum med öppen planlösning, med vita väggar och ljust trägolv
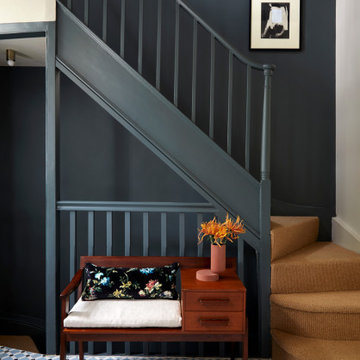
Staircase painted in a deep charcoal blue, paired with an oatmeal coloured carpet and blue tiled entranceway.
Idéer för mellanstora vintage trappor
Idéer för mellanstora vintage trappor
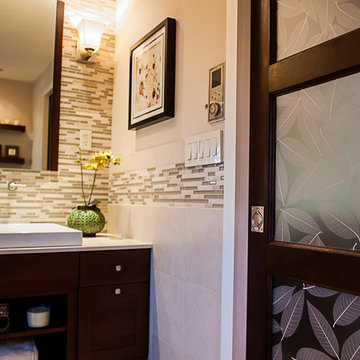
Idéer för mellanstora funkis en-suite badrum, med skåp i shakerstil, skåp i mörkt trä, beige kakel, stickkakel, beige väggar och ett fristående handfat
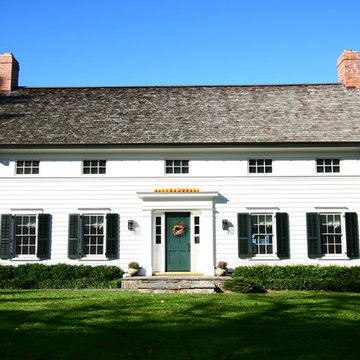
The restoration of this 200 year old home was inspired by a Greek revival style, characteristic of early American architecture. A local housewright and historian worked together with Daniel Contelmo during the restoration in order to preserve the home's antiquity. Most of the foundation remains the original fieldstone, and the exposed hand-hewn beams were carefully removed, restored, and replaced. Traditional Pine Plains windows and a wrap-around porch display the pastoral 10 acre site, complete with lake and Catskill mountain views. Although the interior of the house was completely renovated, a New-Old house technique was used by distressing 20 inch-wide floorboards, installing two Rumford fireplaces, and using milk paint on cabinetry. Prior to renovating the home a magnificent timberframe barn was erected in the location where an original 1800s barn had burned down 100 years previously.
New england inredning: foton, design och inspiration
37
