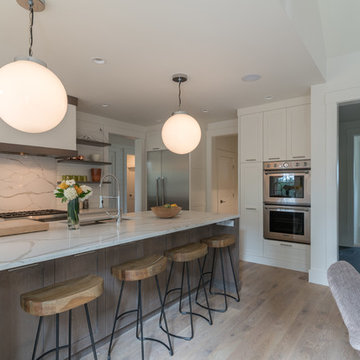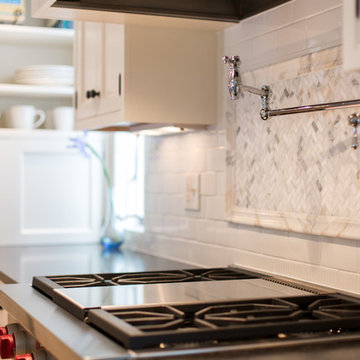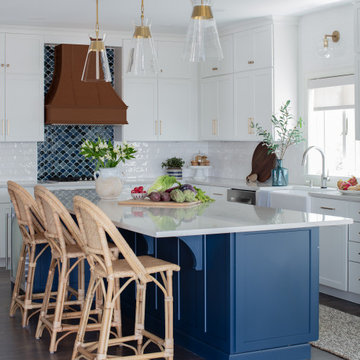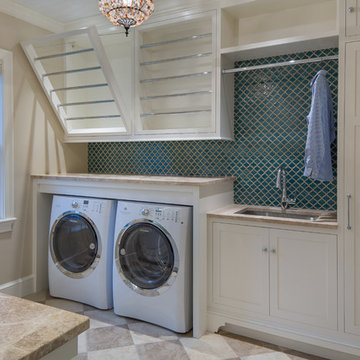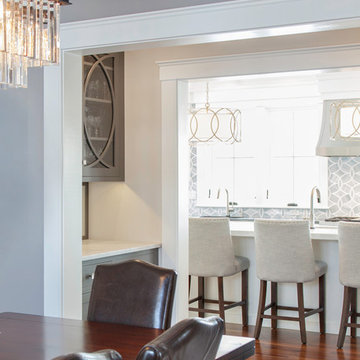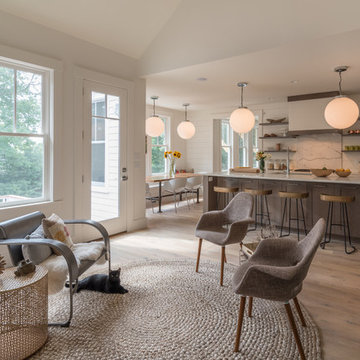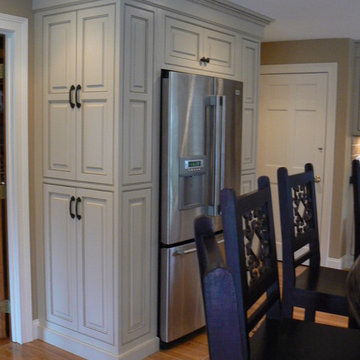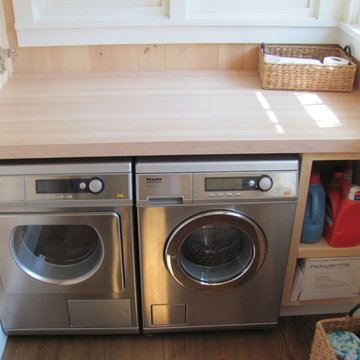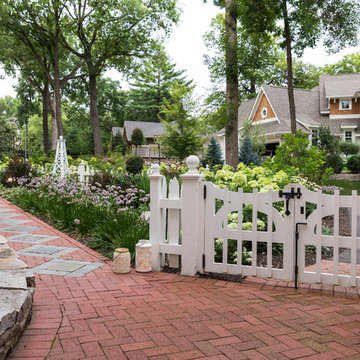New england inredning: foton, design och inspiration
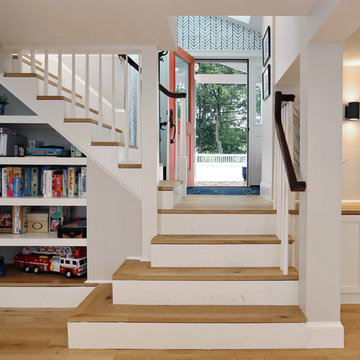
This beautiful rear entrance to this split-level home opens out into a recently remodeled basement. Warm oak treads and flooring bring in light and warmth. Built in shelving and cabinets help store kids play area toys away.
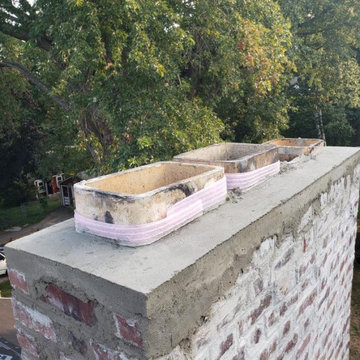
Roof replacement, chimney tuck pointing and chimney crown restoration in Portsmouth, NH with Owens Corning Duration shingles in color Desert Tan. Water diverters installed, new composite fascia and frieze board installed. 3 layers of shingles removed on garage, 2 layers of shingles removed on main home. 22 Sq.; Project duration 9/11-9/17/2020.
Hitta den rätta lokala yrkespersonen för ditt projekt
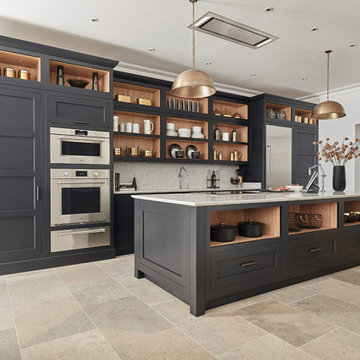
List your ultimate culinary wishes and find out how to make them come true at a Clarke Showroom. Remember, it’s best to do this before your designer starts your plan. You will save time and money when you start your kitchen layouts with an appliance wish list that will provide you the lifestyle you imagine. After all, that’s why you’re designing a new kitchen…to enhance your lifestyle and make life easier and more delicious.
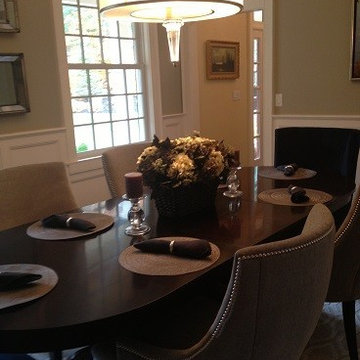
New dining room designed by New England Fine Living, custom and semi-custom furniture
Inredning av en klassisk matplats
Inredning av en klassisk matplats
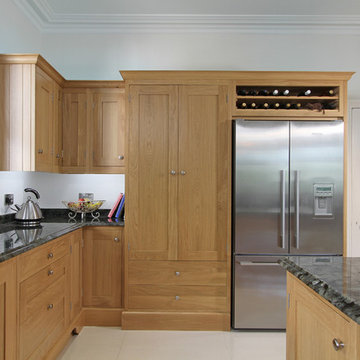
Beau-Port Kitchens
Inspiration för ett mycket stort vintage kök, med en dubbel diskho, skåp i shakerstil, skåp i mellenmörkt trä, granitbänkskiva, rostfria vitvaror, klinkergolv i porslin och en köksö
Inspiration för ett mycket stort vintage kök, med en dubbel diskho, skåp i shakerstil, skåp i mellenmörkt trä, granitbänkskiva, rostfria vitvaror, klinkergolv i porslin och en köksö
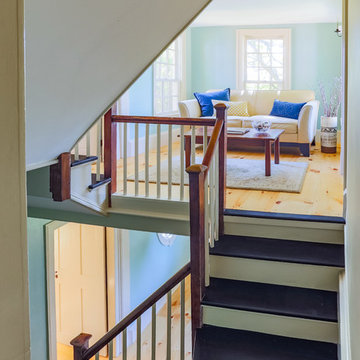
The hallway in this 18th century home includes a lovely sitting area at the top of the original staircase. The stair treads are painted black. The wood railing are original.
Eric Roth
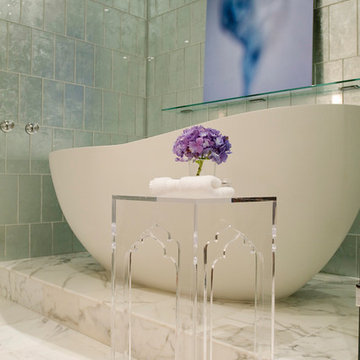
Design by Eche Martinez Interior Design. Construction by The Englander Building Company.
Foto på ett funkis badrum
Foto på ett funkis badrum
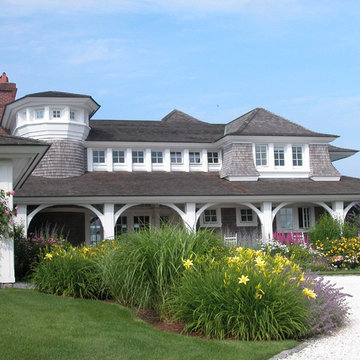
This house is an excellent example of Meyer & Meyer’s work transforming existing homes into classic New England shingle-style architecture. The owner’s program called for specific elements to be included in the design, including wraparound porches on the front of the house, a completely rebuilt second floor, and an addition to the north side that included a new master suite wing and library. The house sits on a high bluff with dramatic views of the Atlantic Ocean. The existing cottage’s foundation, chimney, and several window locations were retained. A pool house, family room and breezeway were added five years later.
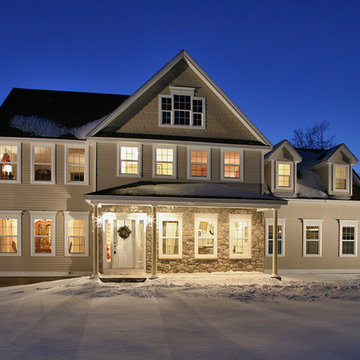
The Reynaud is a center hall colonial with a huge mudroom off the garage where you can do laundry, hobbies or just put on your overcoat and boots! The family room, nook and kitchen are all open to one another in the back of the home. There is lots of storage space with a walk-in pantry off the kitchen and walk-in closets upstairs.The square footages shown for the Reynaud reflect the Ridgeway elevation. Subtract 94 square feet for the Mystic elevation and subtract 72 square feet for the Warner elevation.
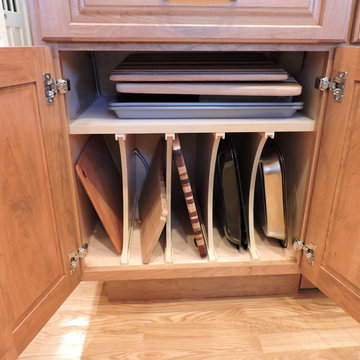
Interior dividers for vertical storage items
Idéer för att renovera ett vintage kök, med luckor med upphöjd panel, bruna skåp, ljust trägolv och beiget golv
Idéer för att renovera ett vintage kök, med luckor med upphöjd panel, bruna skåp, ljust trägolv och beiget golv

The master plan for this south-facing woodland property celebrates dramatic topography, muscular canopy trees, remnant fieldstone walls, and native stone outcroppings. Sound vegetation management principles guide each phase of installation, and the true character of the woodland is revealed. Stone walls form terraces that traverse native topography, and a meticulously crafted stone staircase provides casual passage to a gently sloping lawn knoll carved from the existing hillside. Lush perennial borders and native plant stands create edges and thresholds, and a crisp palette of traditional and contemporary materials merge––building upon the surrounding topography and site geology.
New england inredning: foton, design och inspiration
38
