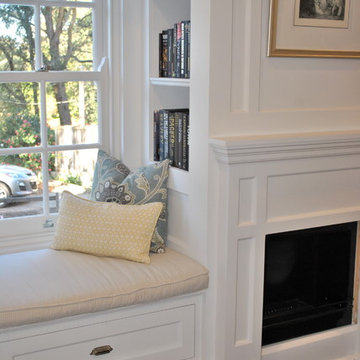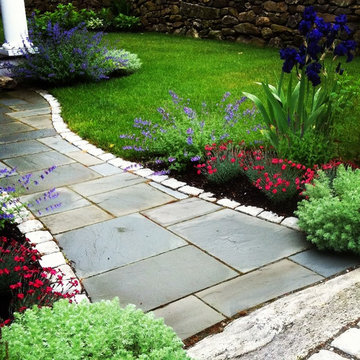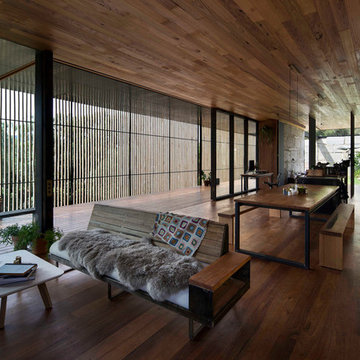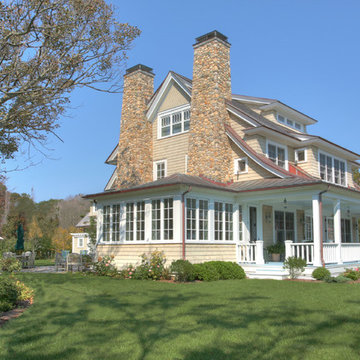New england inredning: foton, design och inspiration
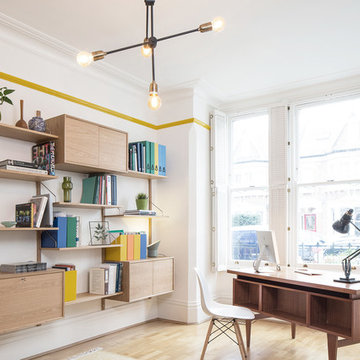
Foto på ett mellanstort minimalistiskt hemmabibliotek, med vita väggar, ljust trägolv och ett fristående skrivbord
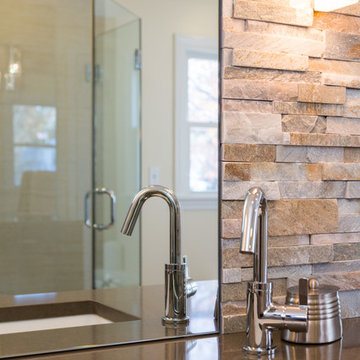
Exempel på ett mellanstort klassiskt en-suite badrum, med skåp i shakerstil, en dusch i en alkov, beige kakel, stenkakel, beige väggar, ett undermonterad handfat, bänkskiva i kvartsit och dusch med gångjärnsdörr
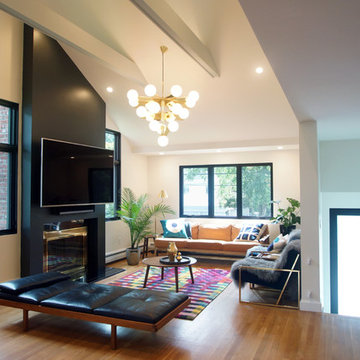
This Brookline remodel took a very compartmentalized floor plan with hallway, separate living room, dining room, kitchen, and 3-season porch, and transformed it into one open living space with cathedral ceilings and lots of light.
photos: Abby Woodman
Hitta den rätta lokala yrkespersonen för ditt projekt
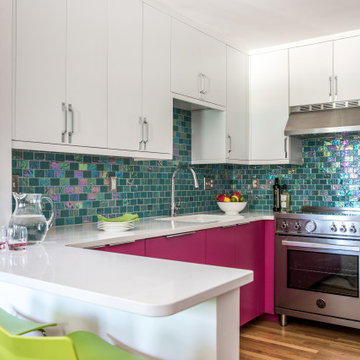
Photography by Erin Little
Idéer för ett mellanstort modernt vit u-kök, med en undermonterad diskho, släta luckor, röda skåp, bänkskiva i kvartsit, stänkskydd med metallisk yta, stänkskydd i glaskakel, rostfria vitvaror, mellanmörkt trägolv, en halv köksö och brunt golv
Idéer för ett mellanstort modernt vit u-kök, med en undermonterad diskho, släta luckor, röda skåp, bänkskiva i kvartsit, stänkskydd med metallisk yta, stänkskydd i glaskakel, rostfria vitvaror, mellanmörkt trägolv, en halv köksö och brunt golv
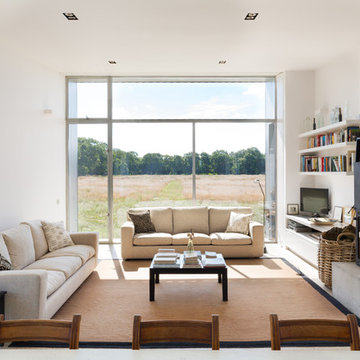
Paul Craig ©Paul Craig 2014 All Rights Reserved. Architect: Charles Barclay Architects
Exempel på ett modernt vardagsrum
Exempel på ett modernt vardagsrum
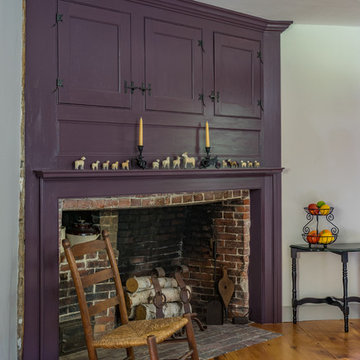
Eric Roth Photography
Lantlig inredning av ett stort kök, med luckor med infälld panel, lila skåp, mellanmörkt trägolv och en köksö
Lantlig inredning av ett stort kök, med luckor med infälld panel, lila skåp, mellanmörkt trägolv och en köksö
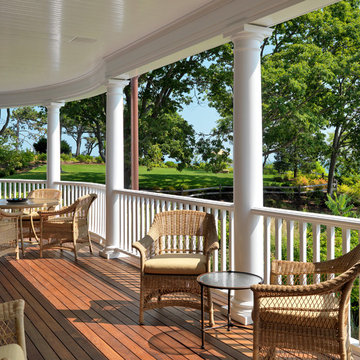
Richard Mandelkorn Photography
Foto på en maritim veranda, med trädäck och takförlängning
Foto på en maritim veranda, med trädäck och takförlängning
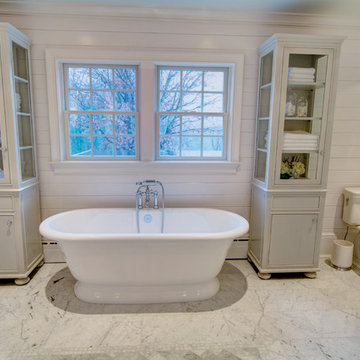
Edward Day
Inspiration för ett stort vintage en-suite badrum, med ett undermonterad handfat, luckor med profilerade fronter, grå skåp, marmorbänkskiva, ett fristående badkar, en öppen dusch, en toalettstol med separat cisternkåpa, vit kakel, stenkakel, vita väggar och marmorgolv
Inspiration för ett stort vintage en-suite badrum, med ett undermonterad handfat, luckor med profilerade fronter, grå skåp, marmorbänkskiva, ett fristående badkar, en öppen dusch, en toalettstol med separat cisternkåpa, vit kakel, stenkakel, vita väggar och marmorgolv
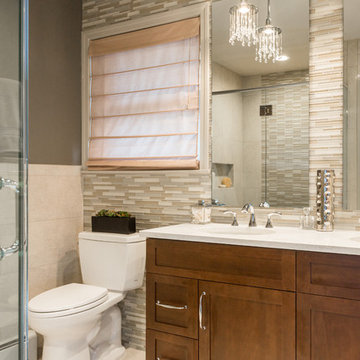
Seacoast Photography
Inspiration för ett mellanstort vintage en-suite badrum, med ett undermonterad handfat, luckor med infälld panel, skåp i mörkt trä, bänkskiva i kvarts, en dusch i en alkov, flerfärgad kakel, glaskakel, klinkergolv i porslin och flerfärgade väggar
Inspiration för ett mellanstort vintage en-suite badrum, med ett undermonterad handfat, luckor med infälld panel, skåp i mörkt trä, bänkskiva i kvarts, en dusch i en alkov, flerfärgad kakel, glaskakel, klinkergolv i porslin och flerfärgade väggar
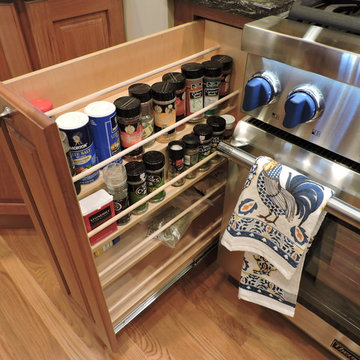
Custom spice pull-out
Idéer för att renovera ett vintage kök, med luckor med upphöjd panel, bruna skåp, ljust trägolv och beiget golv
Idéer för att renovera ett vintage kök, med luckor med upphöjd panel, bruna skåp, ljust trägolv och beiget golv
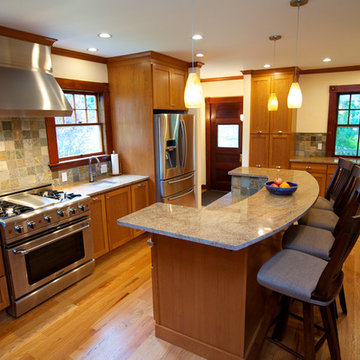
This photograph showcases a Capital Culinary range and bi-level custom kitchen island. Salvaged historical windows compliment cherry shaker cabinets in a goldenrod finish. A slate tile backsplash adds contrasting color to analogous cabinets and granite counters.
Photography by Courtney Perkins
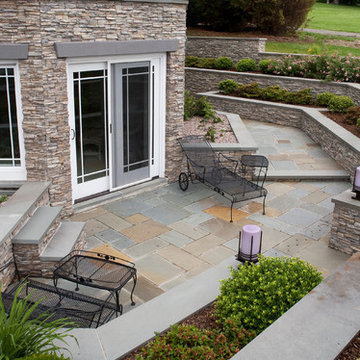
The Carr family reached out to Principal Architect Seth Ballard of Ballard + Mensua Architecture to bring their dream New England waterfront home to life. The details incorporated into this home truly captured the essence of New England by providing a sense of authenticity that is difficult to duplicate. Eldorado’s Nantucket Stacked Stone lends to the nautical feel of New England waterfront communities with its weathered yet elegant and simple appearance.
Eldorado Stone Featured: Nantucket Stacked Stone with a dry-stack technique
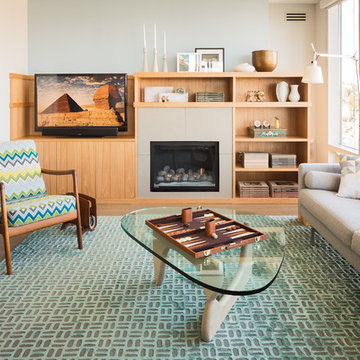
After living in their 1,300 square foot condo for about twenty years it was a time for something new. Rather than moving into a cookie-cutter development, these clients chose to embrace their love of colour and location and opted for a complete renovation instead. An expanded “welcome home” entry and more roomy closet space were starting points to rework the plan for modern living. The kitchen now opens onto the living and dining room and hits of saturated colour bring every room to life. Oak floors, hickory and lacquered millwork provide a warm backdrop for new and refurbished mid-century modern classics. Solid copper pulls from Sweden, owl wallpaper from England and a custom wool and silk rug from Nepal make the client’s own Venetian chandelier feel internationally at home.
Photo: Lucas Finlay
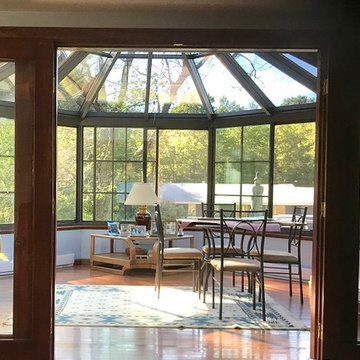
This was done by replacing a bay window with an elegant 9’ wide French door. Along with removal of walls in the kitchen, the new sunroom opens up the dark house with a cheery new sense of light and warmth… an amazing transformation for the whole house. The warm wood floors, wood framed knee-wall, bronze color framing, paddle fan with light all help make a warm, cozy design that improves the overall look of the property.
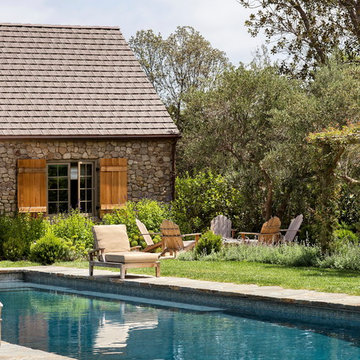
Ward Jewell, AIA was asked to design a comfortable one-story stone and wood pool house that was "barn-like" in keeping with the owner’s gentleman farmer concept. Thus, Mr. Jewell was inspired to create an elegant New England Stone Farm House designed to provide an exceptional environment for them to live, entertain, cook and swim in the large reflection lap pool.
Mr. Jewell envisioned a dramatic vaulted great room with hand selected 200 year old reclaimed wood beams and 10 foot tall pocketing French doors that would connect the house to a pool, deck areas, loggia and lush garden spaces, thus bringing the outdoors in. A large cupola “lantern clerestory” in the main vaulted ceiling casts a natural warm light over the graceful room below. The rustic walk-in stone fireplace provides a central focal point for the inviting living room lounge. Important to the functionality of the pool house are a chef’s working farm kitchen with open cabinetry, free-standing stove and a soapstone topped central island with bar height seating. Grey washed barn doors glide open to reveal a vaulted and beamed quilting room with full bath and a vaulted and beamed library/guest room with full bath that bookend the main space.
The private garden expanded and evolved over time. After purchasing two adjacent lots, the owners decided to redesign the garden and unify it by eliminating the tennis court, relocating the pool and building an inspired "barn". The concept behind the garden’s new design came from Thomas Jefferson’s home at Monticello with its wandering paths, orchards, and experimental vegetable garden. As a result this small organic farm, was born. Today the farm produces more than fifty varieties of vegetables, herbs, and edible flowers; many of which are rare and hard to find locally. The farm also grows a wide variety of fruits including plums, pluots, nectarines, apricots, apples, figs, peaches, guavas, avocados (Haas, Fuerte and Reed), olives, pomegranates, persimmons, strawberries, blueberries, blackberries, and ten different types of citrus. The remaining areas consist of drought-tolerant sweeps of rosemary, lavender, rockrose, and sage all of which attract butterflies and dueling hummingbirds.
Photo Credit: Laura Hull Photography. Interior Design: Jeffrey Hitchcock. Landscape Design: Laurie Lewis Design. General Contractor: Martin Perry Premier General Contractors
New england inredning: foton, design och inspiration
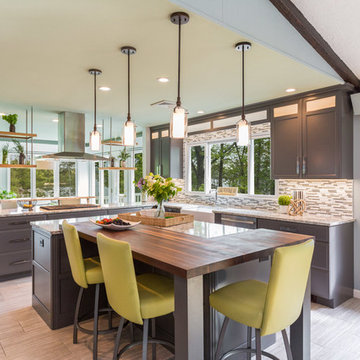
Inspiration för stora 60 tals kök, med en rustik diskho, luckor med infälld panel, grå skåp, bänkskiva i kvarts, vitt stänkskydd, stänkskydd i glaskakel, rostfria vitvaror, klinkergolv i porslin, en köksö och beiget golv
71
