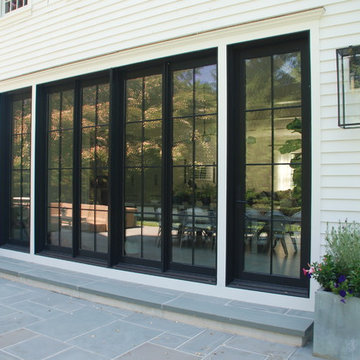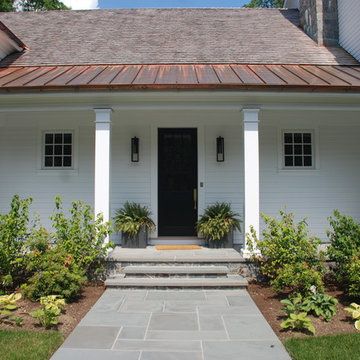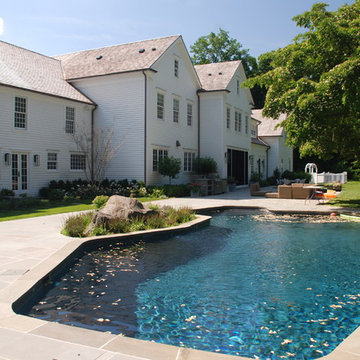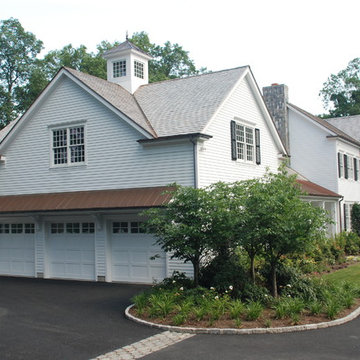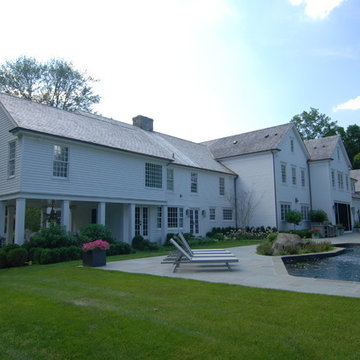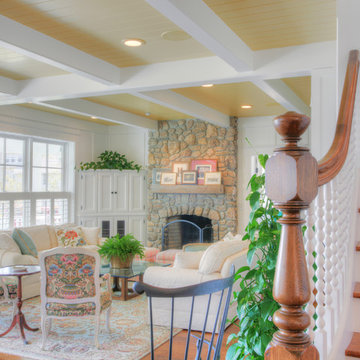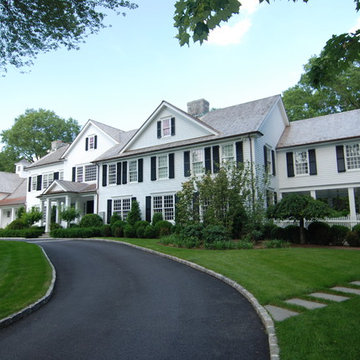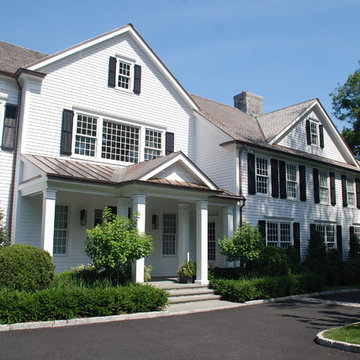New england inredning: foton, design och inspiration
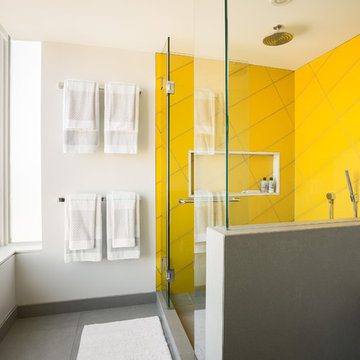
After living in their 1,300 square foot condo for about twenty years it was a time for something new. Rather than moving into a cookie-cutter development, these clients chose to embrace their love of colour and location and opted for a complete renovation instead. An expanded “welcome home” entry and more roomy closet space were starting points to rework the plan for modern living. The kitchen now opens onto the living and dining room and hits of saturated colour bring every room to life. Oak floors, hickory and lacquered millwork provide a warm backdrop for new and refurbished mid-century modern classics. Solid copper pulls from Sweden, owl wallpaper from England and a custom wool and silk rug from Nepal make the client’s own Venetian chandelier feel internationally at home.
Photo: Lucas Finlay
Hitta den rätta lokala yrkespersonen för ditt projekt
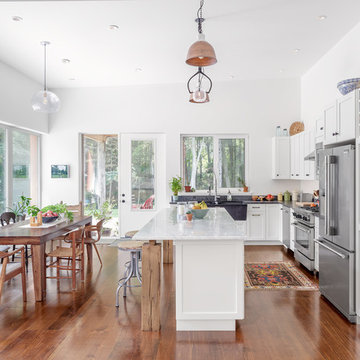
A young family with a wooded, triangular lot in Ipswich, Massachusetts wanted to take on a highly creative, organic, and unrushed process in designing their new home. The parents of three boys had contemporary ideas for living, including phasing the construction of different structures over time as the kids grew so they could maximize the options for use on their land.
They hoped to build a net zero energy home that would be cozy on the very coldest days of winter, using cost-efficient methods of home building. The house needed to be sited to minimize impact on the land and trees, and it was critical to respect a conservation easement on the south border of the lot.
Finally, the design would be contemporary in form and feel, but it would also need to fit into a classic New England context, both in terms of materials used and durability. We were asked to honor the notions of “surprise and delight,” and that inspired everything we designed for the family.
The highly unique home consists of a three-story form, composed mostly of bedrooms and baths on the top two floors and a cross axis of shared living spaces on the first level. This axis extends out to an oversized covered porch, open to the south and west. The porch connects to a two-story garage with flex space above, used as a guest house, play room, and yoga studio depending on the day.
A floor-to-ceiling ribbon of glass wraps the south and west walls of the lower level, bringing in an abundance of natural light and linking the entire open plan to the yard beyond. The master suite takes up the entire top floor, and includes an outdoor deck with a shower. The middle floor has extra height to accommodate a variety of multi-level play scenarios in the kids’ rooms.
Many of the materials used in this house are made from recycled or environmentally friendly content, or they come from local sources. The high performance home has triple glazed windows and all materials, adhesives, and sealants are low toxicity and safe for growing kids.
Photographer credit: Irvin Serrano
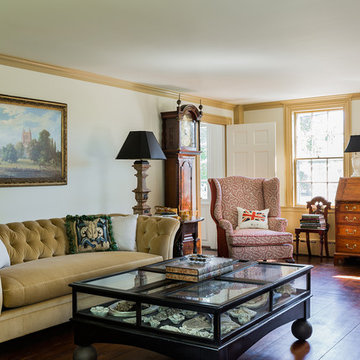
Michael J. Lee Photography
Idéer för att renovera ett vintage separat vardagsrum, med gula väggar, en standard öppen spis och en spiselkrans i trä
Idéer för att renovera ett vintage separat vardagsrum, med gula väggar, en standard öppen spis och en spiselkrans i trä
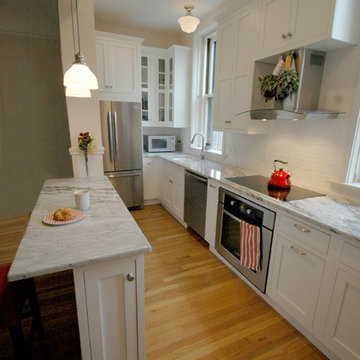
Formerly a cramped, dark, and poorly laid out galley kitchen, NEDC transformed this space by knocking out a wall and replacing it with a beautiful breakfast bar. We lightened up the space by using lighter finishes like white cabinets and backsplash with a lighter granite counter top that has flecks of cranberry throughout to warm it up. Opening up the wall enabled more natural light to permeate the space.
Photos by Kara Wilson
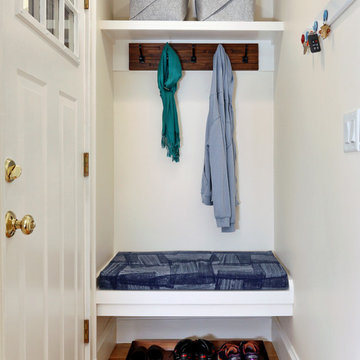
This small-space creative entryway has a built-in bench for shedding dirty boots with built-in storage above for hats and gloves. Coats can be hung underneath, with keys on the wall.
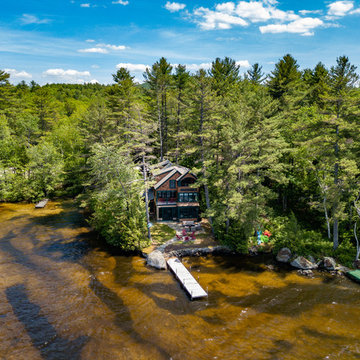
Situated on the edge of New Hampshire’s beautiful Lake Sunapee, this Craftsman-style shingle lake house peeks out from the towering pine trees that surround it. When the clients approached Cummings Architects, the lot consisted of 3 run-down buildings. The challenge was to create something that enhanced the property without overshadowing the landscape, while adhering to the strict zoning regulations that come with waterfront construction. The result is a design that encompassed all of the clients’ dreams and blends seamlessly into the gorgeous, forested lake-shore, as if the property was meant to have this house all along.
The ground floor of the main house is a spacious open concept that flows out to the stone patio area with fire pit. Wood flooring and natural fir bead-board ceilings pay homage to the trees and rugged landscape that surround the home. The gorgeous views are also captured in the upstairs living areas and third floor tower deck. The carriage house structure holds a cozy guest space with additional lake views, so that extended family and friends can all enjoy this vacation retreat together. Photo by Eric Roth
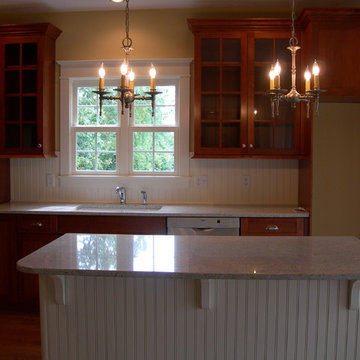
traditional New England farmhouse kitchen
Inspiration för klassiska kök
Inspiration för klassiska kök
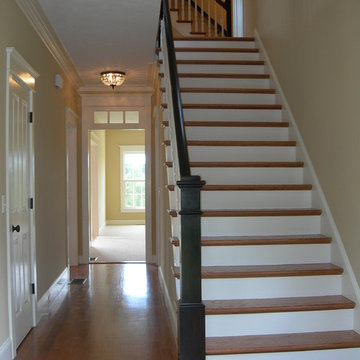
traditional New England farmhouse style staircase
Exempel på en klassisk trappa
Exempel på en klassisk trappa
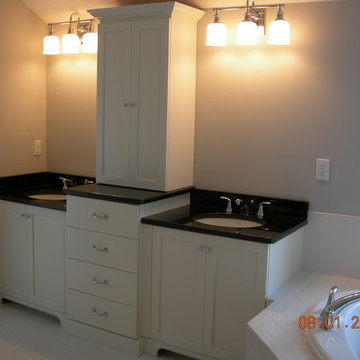
master bathroom, traditional New England farmhouse style
Inspiration för klassiska badrum
Inspiration för klassiska badrum
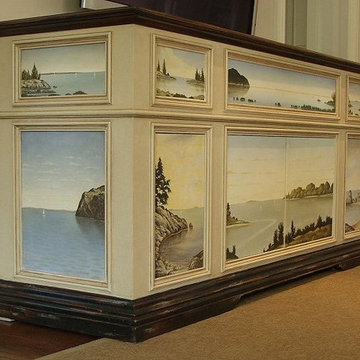
Hand painted media console depicting coastal New England.
Foto på ett vardagsrum
Foto på ett vardagsrum
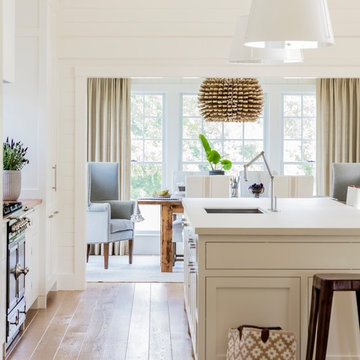
New Kitchen towards Dining Room. Interior architecture and design by Lisa Tharp. Styling by Stacy Kunstel for New England Home magazine
Photography by Michael J. Lee
New england inredning: foton, design och inspiration
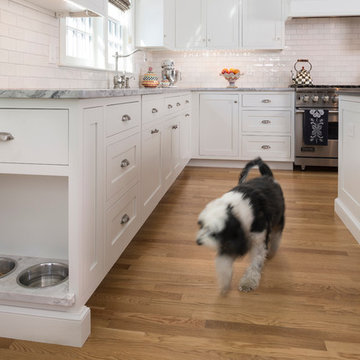
One of the highlights of this space is the custom dog dishes inset into a small slab of Super White quartzite. Cabinet above has a tilt-out tray for dog treats and other pet items. This kitchen was awarded first place in the 2014 NKBA Northern New England kitchen design competition (large kitchen remodel). Range by Viking. Cabinetry by Pennville Custom Cabinetry. Pottery by MacKenzie-Childs. Photo by Joseph St. Pierre
75
