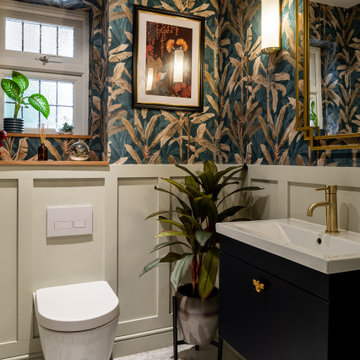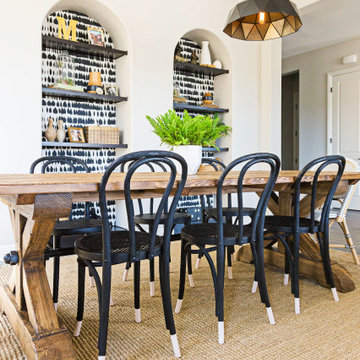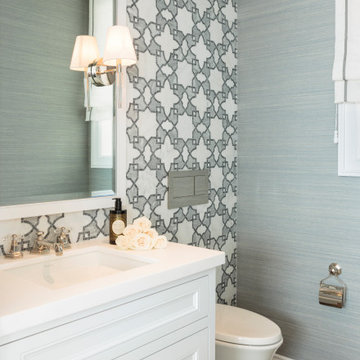Tapet bakom tv: foton, design och inspiration
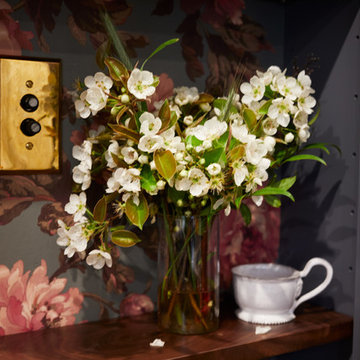
Idéer för att renovera ett avskilt, litet vintage parallellkök, med en rustik diskho, skåp i shakerstil, blå skåp, vitt stänkskydd, stänkskydd i tunnelbanekakel, rostfria vitvaror och mellanmörkt trägolv
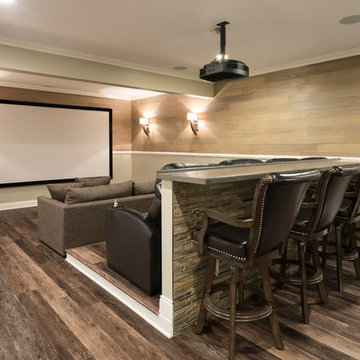
This newly updated basement uses a combination of textures and materials to offer the homeowners a warm and durable entertaining area for years to come. The Hudson Valley COREtec plus flooring is durable, waterproof and beautiful.
Photo Credit: Chris Whonsetler
Hitta den rätta lokala yrkespersonen för ditt projekt
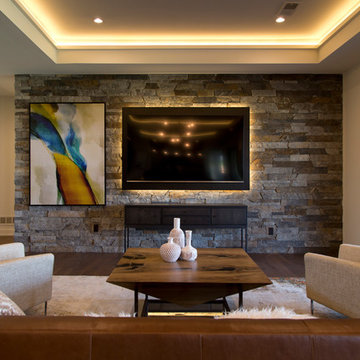
Foto på en mycket stor funkis källare ovan mark, med beige väggar, mellanmörkt trägolv och brunt golv
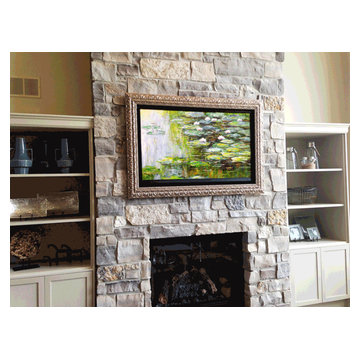
Discover how this TV is actually a painting that rolls up to reveal your TV with the press of a button.
Visit www.FrameMyTV.com to design your custom frame today. All frames are custom made-to-order, easy to install, and backed with a 10 yr warranty. Choose from 1,200+ piece of artwork or use your own custom art.
Frame Style: M5051
Painting: Water Lillies by Claude Monet - A8044
TV Size: 55" Diagonal Screen
Overall Frame: 62 3/8" x 41 5/8"
Reference: 222439
Image by: Marik Automation
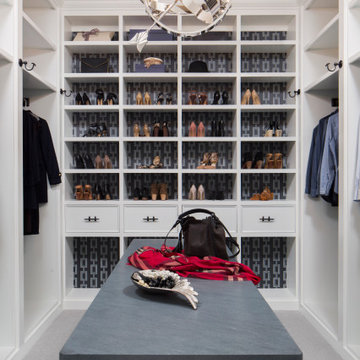
When planning this custom residence, the owners had a clear vision – to create an inviting home for their family, with plenty of opportunities to entertain, play, and relax and unwind. They asked for an interior that was approachable and rugged, with an aesthetic that would stand the test of time. Amy Carman Design was tasked with designing all of the millwork, custom cabinetry and interior architecture throughout, including a private theater, lower level bar, game room and a sport court. A materials palette of reclaimed barn wood, gray-washed oak, natural stone, black windows, handmade and vintage-inspired tile, and a mix of white and stained woodwork help set the stage for the furnishings. This down-to-earth vibe carries through to every piece of furniture, artwork, light fixture and textile in the home, creating an overall sense of warmth and authenticity.
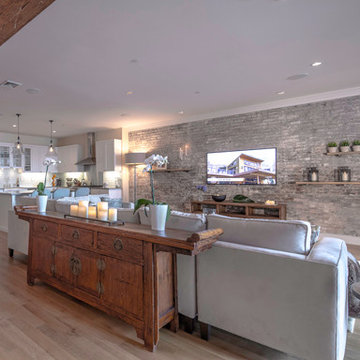
The classic Flanders sectional is covered in a soft cream velvet fabric and backed by an 18-century Asian console imported from Vietnam. Together these pieces define the living room space within the flowing floor plan while the stunning original brick wall provides an impressive focal point. The wall required some restoration which was completed by Vincent Palomillo, a very talented local artist. Palomillo retouched the brickwork that had been disturbed during the installation of the flatscreen TV.
Photography by Francis Augustine
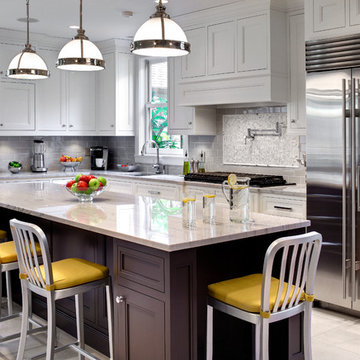
Kitchen remodel in Oak Park. TZS Design collaborated on this kitchen design with L'Armadio cabinetry and we are thrilled with results. This large kitchen incorporate state of the art appliances with energy efficient LED and compact fluorescent light fixtures. The cabinetry is all custom designed finished in painted maple with durable quartzite counter tops. Marble accent tile is displayed behind the range with grey ceramic subway tile for a hint of contrast. The floor is durable color body porcelain in large format to minimize grout joints. A TV is cleverly hidden behind a wall cabinet with entertainment style doors. Custom drawer inserts were designed to provide more efficient access to spices and other kitchen related items. Please give us a call for your next kitchen remodel and we will create just the right custom kitchen for you.
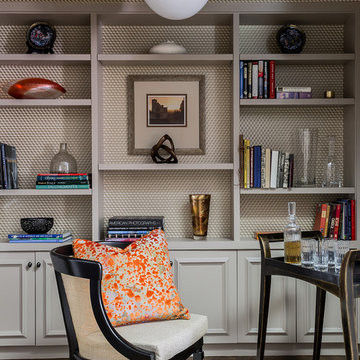
Foto på ett mellanstort vintage hemmabibliotek, med beige väggar, mörkt trägolv och ett fristående skrivbord
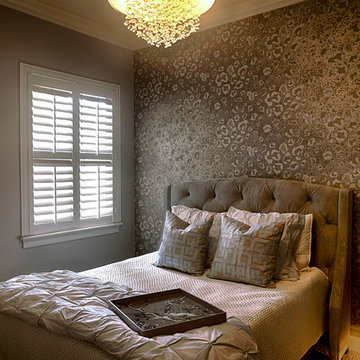
Guest Room in Sanford, Fl to include: Metallic wallpaper, velvet tufted headboard, mirrored accent side chest, mini crystal drum light and neutral carpet. Photo Credit: Anna Yanev Photography
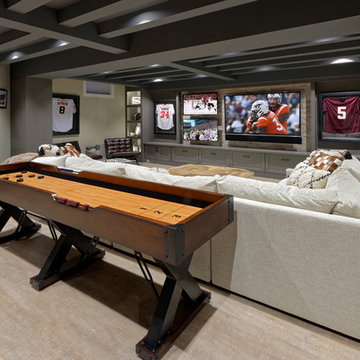
Photographer: Bob Narod
Inspiration för stora klassiska källare utan fönster, med laminatgolv och flerfärgade väggar
Inspiration för stora klassiska källare utan fönster, med laminatgolv och flerfärgade väggar
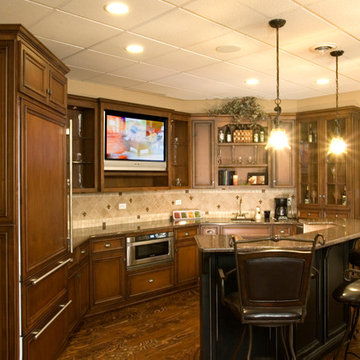
Aberdeen Kitchenette in Finished Basement
Inspiration för klassiska källare
Inspiration för klassiska källare
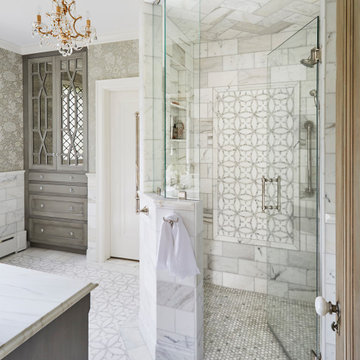
Download our free ebook, Creating the Ideal Kitchen. DOWNLOAD NOW
This homeowner’s daughter originally contacted us on behalf of her parents who were reluctant to begin the remodeling process in their home due to the inconvenience and dust. Once we met and they dipped their toes into the process, we were off to the races. The existing bathroom in this beautiful historical 1920’s home, had not been updated since the 70’/80’s as evidenced by the blue carpeting, mirrored walls and dropped ceilings. In addition, there was very little storage, and some health setbacks had made the bathroom difficult to maneuver with its tub shower.
Once we demoed, we discovered everything we expected to find in a home that had not been updated for many years. We got to work bringing all the electrical and plumbing up to code, and it was just as dusty and dirty as the homeowner’s anticipated! Once the space was demoed, we got to work building our new plan. We eliminated the existing tub and created a large walk-in curb-less shower.
An existing closet was eliminated and in its place, we planned a custom built in with spots for linens, jewelry and general storage. Because of the small space, we had to be very creative with the shower footprint, so we clipped one of the walls for more clearance behind the sink. The bathroom features a beautiful custom mosaic floor tile as well as tiled walls throughout the space. This required lots of coordination between the carpenter and tile setter to make sure that the framing and tile design were all properly aligned. We worked around an existing radiator and a unique original leaded window that was architecturally significant to the façade of the home. We had a lot of extra depth behind the original toilet location, so we built the wall out a bit, moved the toilet forward and then created some extra storage space behind the commode. We settled on mirrored mullioned doors to bounce lots of light around the smaller space.
We also went back and forth on deciding between a single and double vanity, and in the end decided the single vanity allowed for more counter space, more storage below and for the design to breath a bit in the smaller space. I’m so happy with this decision! To build on the luxurious feel of the space, we added a heated towel bar and heated flooring.
One of the concerns the homeowners had was having a comfortable floor to walk on. They realized that carpet was not a very practical solution but liked the comfort it had provided. Heated floors are the perfect solution. The room is decidedly traditional from its intricate mosaic marble floor to the calacutta marble clad walls. Elegant gold chandelier style fixtures, marble countertops and Morris & Co. beaded wallpaper provide an opulent feel to the space.
The gray monochromatic pallet keeps it feeling fresh and up-to-date. The beautiful leaded glass window is an important architectural feature at the front of the house. In the summertime, the homeowners love having the window open for fresh air and ventilation. We love it too!
The curb-less shower features a small fold down bench that can be used if needed and folded up when not. The shower also features a custom niche for storing shampoo and other hair products. The linear drain is built into the tilework and is barely visible. A frameless glass door that swings both in and out completes the luxurious feel.
Designed by: Susan Klimala, CKD, CBD
Photography by: Michael Kaskel
For more information on kitchen and bath design ideas go to: www.kitchenstudio-ge.com
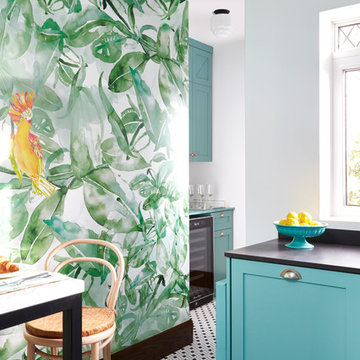
Valerie Wilcox
Foto på ett vintage kök, med en rustik diskho, skåp i shakerstil, blå skåp, stänkskydd med metallisk yta, stänkskydd i metallkakel och rostfria vitvaror
Foto på ett vintage kök, med en rustik diskho, skåp i shakerstil, blå skåp, stänkskydd med metallisk yta, stänkskydd i metallkakel och rostfria vitvaror
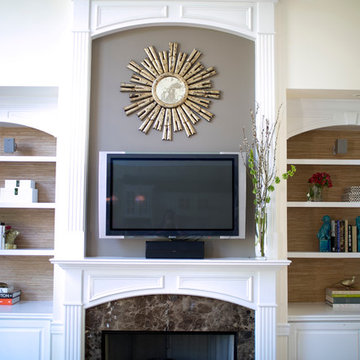
Minimal books and accessories keep the shelves clean and uncluttered.
Exempel på ett mycket stort modernt allrum med öppen planlösning, med vita väggar, en standard öppen spis och en väggmonterad TV
Exempel på ett mycket stort modernt allrum med öppen planlösning, med vita väggar, en standard öppen spis och en väggmonterad TV
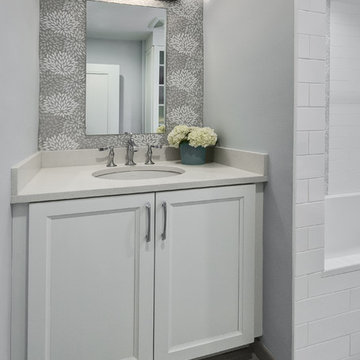
The sink here features a recessed mirror within the beautiful floral tile wall. The soft gray and white colors throughout are feminine yet peaceful.
Bild på ett mellanstort vintage vit vitt badrum, med släta luckor, vita skåp, grå kakel, keramikplattor, vita väggar, marmorgolv, ett integrerad handfat, bänkskiva i kvarts, beiget golv och dusch med duschdraperi
Bild på ett mellanstort vintage vit vitt badrum, med släta luckor, vita skåp, grå kakel, keramikplattor, vita väggar, marmorgolv, ett integrerad handfat, bänkskiva i kvarts, beiget golv och dusch med duschdraperi

The use of bulkhead details throughout the space allows for further division between the office, music, tv and games areas. The wall niches, lighting, paint and wallpaper, were all choices made to draw the eye around the space while still visually linking the separated areas together.
Tapet bakom tv: foton, design och inspiration
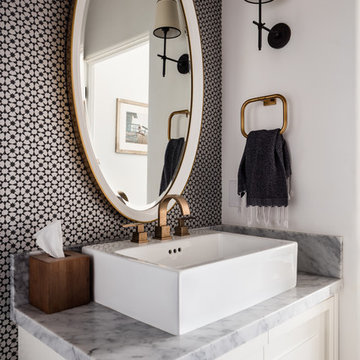
Maritim inredning av ett grå grått toalett, med möbel-liknande, vita skåp, flerfärgade väggar och ett fristående handfat
141
