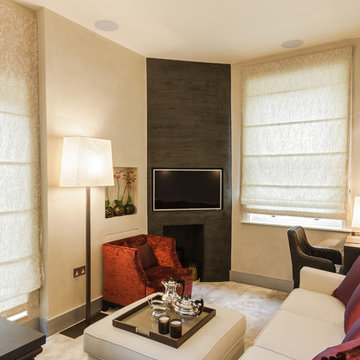Tapet bakom tv: foton, design och inspiration
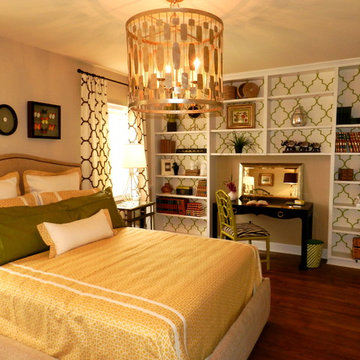
This is a photo of the guest room suite I designed and installed for the Maryland Designer Showhouse September 2011
Inredning av ett eklektiskt sovrum
Inredning av ett eklektiskt sovrum
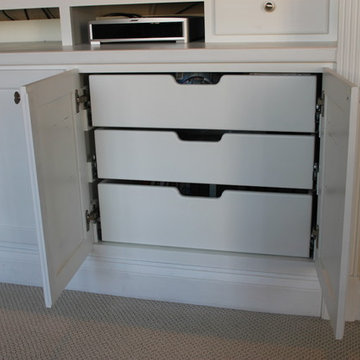
This used to be an awkward nook in the corner of a basement, now it is a beautiful entertainment center with lots of useful drawers and cabinet space. The display lights are controlled by a touch dimmer switch and the all the wiring for the lights, speakers, and other electronics is hidden in the space behind the built-in.
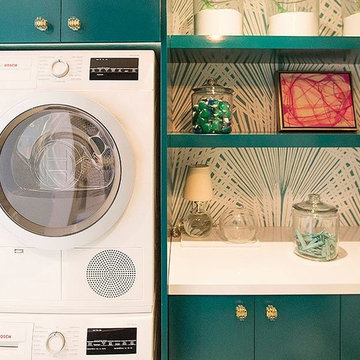
Adding a pop of color can help transform a space from small to warm and inviting. In this compact design, Bosch appliances fit perfectly.
Modern inredning av en liten tvättstuga, med släta luckor, flerfärgade väggar, en tvättpelare och blå skåp
Modern inredning av en liten tvättstuga, med släta luckor, flerfärgade väggar, en tvättpelare och blå skåp
Hitta den rätta lokala yrkespersonen för ditt projekt
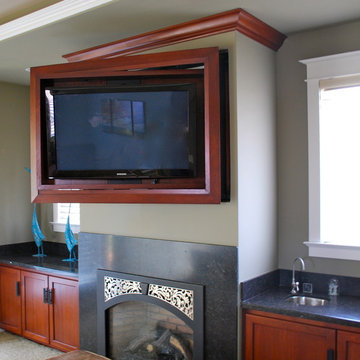
A great way to dress up your Tv or even hide it and make it go away. The Tv swivels to allow the user to watch Tv when in use or disappear behind an elegant picture or family portrait. What great about the swiveling Tv is we can watch it from our bed or from our bathtub in the next room.
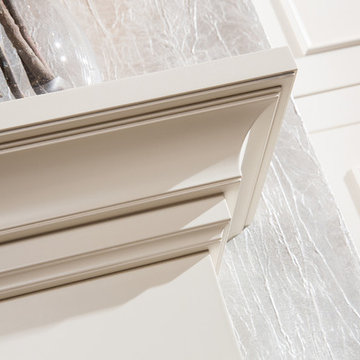
This entertainment center has it all! The built-in entertainment center cabinetry by Dura Supreme fills the back wall and surrounds the coordinating fireplace mantle. The entertainment center includes speaker door inserts to conceal and safely store the sound system speakers and other media equipment. It also houses a large, flat-screen TV. Not to mention, wall to wall storage and decorative glass cabinetry to showcase your best decor pieces.
Built-in Media Centers: They have become a fashionable feature in new homes and a popular remodeling project for existing homes. With open floor plans, the media room is often designed adjacent to the kitchen, and it makes good sense to visually tie these rooms together with coordinating cabinetry styling and finishes.
Dura Supreme’s entertainment cabinetry is designed to fit the conventional sizing requirements for media components. With our entertainment accessories, your sound system, speakers, gaming systems, and movie library can be kept organized and accessible.
Designed by Mingle Team - Plymouth, MN
Request a FREE Dura Supreme Brochure Packet:
http://www.durasupreme.com/request-brochure
Find a Dura Supreme Showroom near you today:
http://www.durasupreme.com/dealer-locator
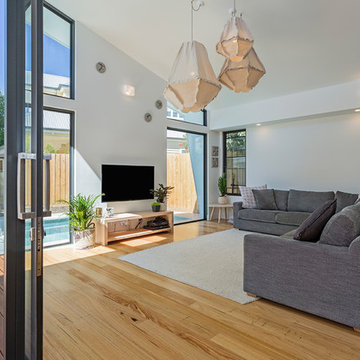
Loren Mitchell Photography
open living area with big couch and tv.
Big glass windows and doors covering most of the walls leading out to the pool.
Idéer för stora funkis allrum med öppen planlösning, med vita väggar, en väggmonterad TV, mellanmörkt trägolv och brunt golv
Idéer för stora funkis allrum med öppen planlösning, med vita väggar, en väggmonterad TV, mellanmörkt trägolv och brunt golv

This modern primary bath is a study in texture and contrast. The textured porcelain walls behind the vanity and freestanding tub add interest and contrast with the window wall's dark charcoal cork wallpaper. Large format limestone floors contrast beautifully against the light wood vanity. The porcelain countertop waterfalls over the vanity front to add a touch of modern drama and the geometric light fixtures add a visual punch. The 70" tall, angled frame mirrors add height and draw the eye up to the 10' ceiling. The textural tile is repeated again in the horizontal shower niche to tie all areas of the bathroom together. The shower features dual shower heads and a rain shower, along with body sprays to ease tired muscles. The modern angled soaking tub and bidet toilet round of the luxury features in this showstopping primary bath.
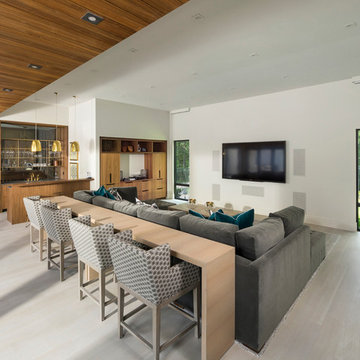
Photos: Josh Caldwell
Inspiration för stora moderna allrum med öppen planlösning, med vita väggar, ljust trägolv, en väggmonterad TV och grått golv
Inspiration för stora moderna allrum med öppen planlösning, med vita väggar, ljust trägolv, en väggmonterad TV och grått golv
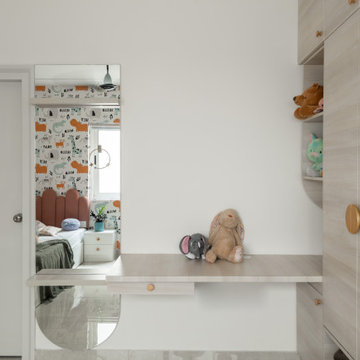
This compact four-bedroom villament spread across three floors has been designed for a family of five in the heart of Bengaluru to pair visual symmetry with easy-to-use functionality. The design concept focuses on creating a spacious and open environment, with an overarching palette of shades of white complemented with pops of colour and natural textures, paired with wood and brass accents as focal points.
A customised verdant-print wallpaper creates a warm welcome on the top half of the entrance wall, with the bottom paneling painted white. Paired with white accessories—such as the lights on the wall and the floating console table—this makes what would have otherwise been a tiny vestibule feel clutter-free with an element of freshness.
The entrance opens into the living room, which is swathed in shades of white, with hints of brass and wood for a touch of warmth and visual intrigue. A wooden swing, which faces the rest of the space, has been placed for the grandparents but can be removed to make the room feel more open when required. The furniture selection and seating options aim to provide a balance between contemporary and traditional aesthetics with a focus on creating a comfortable and inviting space for family gatherings and entertaining guests. Since this area has a double-height ceiling, a geometric-lined moulding running along the length of the entire wall, with hanging rattan lights in front of it, breaks any visual monotony here. A similar linear pattern continues across the TV console, which also allows natural light to stream between the staircase behind it.
The otherwise monochrome kitchen, which opens into the living room, displays similar pops of yellow that form a harmoniously warm contrast against the black patterned backsplash tiles. The breakfast counter creates a visual barrier between the two rooms, allowing space for a quick or casual meal when needed. The flooring from the living room continues into this area, and the shared design elements between the two rooms quietly build a striking balance and connection between modern and traditional styles.
While the clients wanted French windows running across one side of the dining room, we couldn’t make any changes to the building façade. As a nifty solution, we covered the original windows with wooden blinds (to conceal them while still allowing sunlight to stream in) and built French doors along a thin corridor in front of it. Similar to the rest of the house, a console cabinet in a niche beside the dining table provides maximization of storage here for crockery and cutlery.
The staircase along the corridor between the living and dining room leads the way up to the first floor which houses the home office, master bedroom and the daughter’s room. A niche has been carved out below the stairs to hold utilities, and odds and ends around the house.
For the couple that loves to read, the home office doubles as a library with ample storage space for their collection of books above, as well as files and work belongings below the desk. A cosy reading bay has also been built along the window. The colour palette here remains neutral, allowing a peaceful and productive work environment.
Built as a simple and tranquil space, the master bedroom has predominantly been painted in white with a hint of royal blue to create subtle focal points on the bed’s headboard, the art, and the upholstery in the seating area across the bed. Originally a space for the balcony, this cosy seating space was enclosed to open up the bedroom. Textured wallpaper panels with geometric patterns interspersed between the adjacent wall add depth to the room. The walk-in closet—fitted in an area that was previously a passage—provides ample storage while maintaining a cohesive design aesthetic with the rest of the room.
Next to it, the daughter’s room has been designed to hold multiple storage points—a necessity for any growing child who will need a slew of belongings, toys and school material over time. The furniture pieces and placement have been carefully chosen to allow her movement and play across the room through the day,
On the second floor, which opens into the terrace, the guest bedroom has been designed to echo the luxury and comfort of a hotel room, without feeling too loud or overwhelming. A burnt orange headboard lends a cosy warm charm to the space, while the parallel-line wallpaper behind it elongates the height of the wall in an otherwise low-ceilinged room.
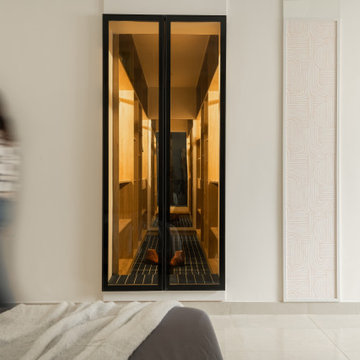
This compact four-bedroom villament spread across three floors has been designed for a family of five in the heart of Bengaluru to pair visual symmetry with easy-to-use functionality. The design concept focuses on creating a spacious and open environment, with an overarching palette of shades of white complemented with pops of colour and natural textures, paired with wood and brass accents as focal points.
A customised verdant-print wallpaper creates a warm welcome on the top half of the entrance wall, with the bottom paneling painted white. Paired with white accessories—such as the lights on the wall and the floating console table—this makes what would have otherwise been a tiny vestibule feel clutter-free with an element of freshness.
The entrance opens into the living room, which is swathed in shades of white, with hints of brass and wood for a touch of warmth and visual intrigue. A wooden swing, which faces the rest of the space, has been placed for the grandparents but can be removed to make the room feel more open when required. The furniture selection and seating options aim to provide a balance between contemporary and traditional aesthetics with a focus on creating a comfortable and inviting space for family gatherings and entertaining guests. Since this area has a double-height ceiling, a geometric-lined moulding running along the length of the entire wall, with hanging rattan lights in front of it, breaks any visual monotony here. A similar linear pattern continues across the TV console, which also allows natural light to stream between the staircase behind it.
The otherwise monochrome kitchen, which opens into the living room, displays similar pops of yellow that form a harmoniously warm contrast against the black patterned backsplash tiles. The breakfast counter creates a visual barrier between the two rooms, allowing space for a quick or casual meal when needed. The flooring from the living room continues into this area, and the shared design elements between the two rooms quietly build a striking balance and connection between modern and traditional styles.
While the clients wanted French windows running across one side of the dining room, we couldn’t make any changes to the building façade. As a nifty solution, we covered the original windows with wooden blinds (to conceal them while still allowing sunlight to stream in) and built French doors along a thin corridor in front of it. Similar to the rest of the house, a console cabinet in a niche beside the dining table provides maximization of storage here for crockery and cutlery.
The staircase along the corridor between the living and dining room leads the way up to the first floor which houses the home office, master bedroom and the daughter’s room. A niche has been carved out below the stairs to hold utilities, and odds and ends around the house.
For the couple that loves to read, the home office doubles as a library with ample storage space for their collection of books above, as well as files and work belongings below the desk. A cosy reading bay has also been built along the window. The colour palette here remains neutral, allowing a peaceful and productive work environment.
Built as a simple and tranquil space, the master bedroom has predominantly been painted in white with a hint of royal blue to create subtle focal points on the bed’s headboard, the art, and the upholstery in the seating area across the bed. Originally a space for the balcony, this cosy seating space was enclosed to open up the bedroom. Textured wallpaper panels with geometric patterns interspersed between the adjacent wall add depth to the room. The walk-in closet—fitted in an area that was previously a passage—provides ample storage while maintaining a cohesive design aesthetic with the rest of the room.
Next to it, the daughter’s room has been designed to hold multiple storage points—a necessity for any growing child who will need a slew of belongings, toys and school material over time. The furniture pieces and placement have been carefully chosen to allow her movement and play across the room through the day,
On the second floor, which opens into the terrace, the guest bedroom has been designed to echo the luxury and comfort of a hotel room, without feeling too loud or overwhelming. A burnt orange headboard lends a cosy warm charm to the space, while the parallel-line wallpaper behind it elongates the height of the wall in an otherwise low-ceilinged room.
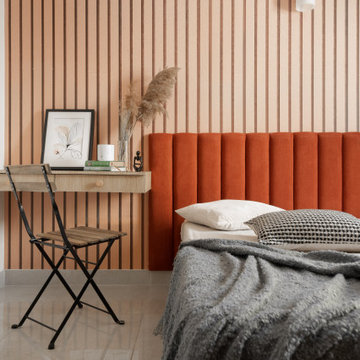
This compact four-bedroom villament spread across three floors has been designed for a family of five in the heart of Bengaluru to pair visual symmetry with easy-to-use functionality. The design concept focuses on creating a spacious and open environment, with an overarching palette of shades of white complemented with pops of colour and natural textures, paired with wood and brass accents as focal points.
A customised verdant-print wallpaper creates a warm welcome on the top half of the entrance wall, with the bottom paneling painted white. Paired with white accessories—such as the lights on the wall and the floating console table—this makes what would have otherwise been a tiny vestibule feel clutter-free with an element of freshness.
The entrance opens into the living room, which is swathed in shades of white, with hints of brass and wood for a touch of warmth and visual intrigue. A wooden swing, which faces the rest of the space, has been placed for the grandparents but can be removed to make the room feel more open when required. The furniture selection and seating options aim to provide a balance between contemporary and traditional aesthetics with a focus on creating a comfortable and inviting space for family gatherings and entertaining guests. Since this area has a double-height ceiling, a geometric-lined moulding running along the length of the entire wall, with hanging rattan lights in front of it, breaks any visual monotony here. A similar linear pattern continues across the TV console, which also allows natural light to stream between the staircase behind it.
The otherwise monochrome kitchen, which opens into the living room, displays similar pops of yellow that form a harmoniously warm contrast against the black patterned backsplash tiles. The breakfast counter creates a visual barrier between the two rooms, allowing space for a quick or casual meal when needed. The flooring from the living room continues into this area, and the shared design elements between the two rooms quietly build a striking balance and connection between modern and traditional styles.
While the clients wanted French windows running across one side of the dining room, we couldn’t make any changes to the building façade. As a nifty solution, we covered the original windows with wooden blinds (to conceal them while still allowing sunlight to stream in) and built French doors along a thin corridor in front of it. Similar to the rest of the house, a console cabinet in a niche beside the dining table provides maximization of storage here for crockery and cutlery.
The staircase along the corridor between the living and dining room leads the way up to the first floor which houses the home office, master bedroom and the daughter’s room. A niche has been carved out below the stairs to hold utilities, and odds and ends around the house.
For the couple that loves to read, the home office doubles as a library with ample storage space for their collection of books above, as well as files and work belongings below the desk. A cosy reading bay has also been built along the window. The colour palette here remains neutral, allowing a peaceful and productive work environment.
Built as a simple and tranquil space, the master bedroom has predominantly been painted in white with a hint of royal blue to create subtle focal points on the bed’s headboard, the art, and the upholstery in the seating area across the bed. Originally a space for the balcony, this cosy seating space was enclosed to open up the bedroom. Textured wallpaper panels with geometric patterns interspersed between the adjacent wall add depth to the room. The walk-in closet—fitted in an area that was previously a passage—provides ample storage while maintaining a cohesive design aesthetic with the rest of the room.
Next to it, the daughter’s room has been designed to hold multiple storage points—a necessity for any growing child who will need a slew of belongings, toys and school material over time. The furniture pieces and placement have been carefully chosen to allow her movement and play across the room through the day,
On the second floor, which opens into the terrace, the guest bedroom has been designed to echo the luxury and comfort of a hotel room, without feeling too loud or overwhelming. A burnt orange headboard lends a cosy warm charm to the space, while the parallel-line wallpaper behind it elongates the height of the wall in an otherwise low-ceilinged room.
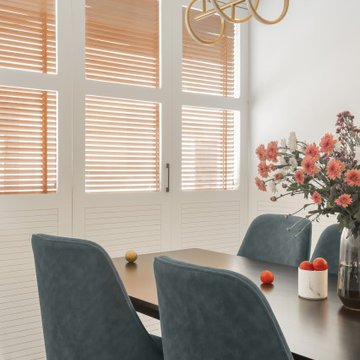
This compact four-bedroom villament spread across three floors has been designed for a family of five in the heart of Bengaluru to pair visual symmetry with easy-to-use functionality. The design concept focuses on creating a spacious and open environment, with an overarching palette of shades of white complemented with pops of colour and natural textures, paired with wood and brass accents as focal points.
A customised verdant-print wallpaper creates a warm welcome on the top half of the entrance wall, with the bottom paneling painted white. Paired with white accessories—such as the lights on the wall and the floating console table—this makes what would have otherwise been a tiny vestibule feel clutter-free with an element of freshness.
The entrance opens into the living room, which is swathed in shades of white, with hints of brass and wood for a touch of warmth and visual intrigue. A wooden swing, which faces the rest of the space, has been placed for the grandparents but can be removed to make the room feel more open when required. The furniture selection and seating options aim to provide a balance between contemporary and traditional aesthetics with a focus on creating a comfortable and inviting space for family gatherings and entertaining guests. Since this area has a double-height ceiling, a geometric-lined moulding running along the length of the entire wall, with hanging rattan lights in front of it, breaks any visual monotony here. A similar linear pattern continues across the TV console, which also allows natural light to stream between the staircase behind it.
The otherwise monochrome kitchen, which opens into the living room, displays similar pops of yellow that form a harmoniously warm contrast against the black patterned backsplash tiles. The breakfast counter creates a visual barrier between the two rooms, allowing space for a quick or casual meal when needed. The flooring from the living room continues into this area, and the shared design elements between the two rooms quietly build a striking balance and connection between modern and traditional styles.
While the clients wanted French windows running across one side of the dining room, we couldn’t make any changes to the building façade. As a nifty solution, we covered the original windows with wooden blinds (to conceal them while still allowing sunlight to stream in) and built French doors along a thin corridor in front of it. Similar to the rest of the house, a console cabinet in a niche beside the dining table provides maximization of storage here for crockery and cutlery.
The staircase along the corridor between the living and dining room leads the way up to the first floor which houses the home office, master bedroom and the daughter’s room. A niche has been carved out below the stairs to hold utilities, and odds and ends around the house.
For the couple that loves to read, the home office doubles as a library with ample storage space for their collection of books above, as well as files and work belongings below the desk. A cosy reading bay has also been built along the window. The colour palette here remains neutral, allowing a peaceful and productive work environment.
Built as a simple and tranquil space, the master bedroom has predominantly been painted in white with a hint of royal blue to create subtle focal points on the bed’s headboard, the art, and the upholstery in the seating area across the bed. Originally a space for the balcony, this cosy seating space was enclosed to open up the bedroom. Textured wallpaper panels with geometric patterns interspersed between the adjacent wall add depth to the room. The walk-in closet—fitted in an area that was previously a passage—provides ample storage while maintaining a cohesive design aesthetic with the rest of the room.
Next to it, the daughter’s room has been designed to hold multiple storage points—a necessity for any growing child who will need a slew of belongings, toys and school material over time. The furniture pieces and placement have been carefully chosen to allow her movement and play across the room through the day,
On the second floor, which opens into the terrace, the guest bedroom has been designed to echo the luxury and comfort of a hotel room, without feeling too loud or overwhelming. A burnt orange headboard lends a cosy warm charm to the space, while the parallel-line wallpaper behind it elongates the height of the wall in an otherwise low-ceilinged room.
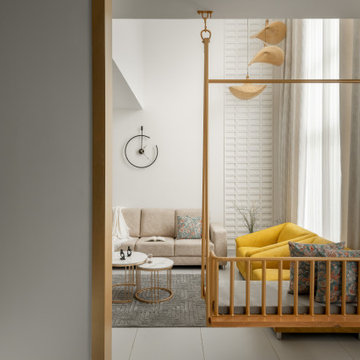
This compact four-bedroom villament spread across three floors has been designed for a family of five in the heart of Bengaluru to pair visual symmetry with easy-to-use functionality. The design concept focuses on creating a spacious and open environment, with an overarching palette of shades of white complemented with pops of colour and natural textures, paired with wood and brass accents as focal points.
A customised verdant-print wallpaper creates a warm welcome on the top half of the entrance wall, with the bottom paneling painted white. Paired with white accessories—such as the lights on the wall and the floating console table—this makes what would have otherwise been a tiny vestibule feel clutter-free with an element of freshness.
The entrance opens into the living room, which is swathed in shades of white, with hints of brass and wood for a touch of warmth and visual intrigue. A wooden swing, which faces the rest of the space, has been placed for the grandparents but can be removed to make the room feel more open when required. The furniture selection and seating options aim to provide a balance between contemporary and traditional aesthetics with a focus on creating a comfortable and inviting space for family gatherings and entertaining guests. Since this area has a double-height ceiling, a geometric-lined moulding running along the length of the entire wall, with hanging rattan lights in front of it, breaks any visual monotony here. A similar linear pattern continues across the TV console, which also allows natural light to stream between the staircase behind it.
The otherwise monochrome kitchen, which opens into the living room, displays similar pops of yellow that form a harmoniously warm contrast against the black patterned backsplash tiles. The breakfast counter creates a visual barrier between the two rooms, allowing space for a quick or casual meal when needed. The flooring from the living room continues into this area, and the shared design elements between the two rooms quietly build a striking balance and connection between modern and traditional styles.
While the clients wanted French windows running across one side of the dining room, we couldn’t make any changes to the building façade. As a nifty solution, we covered the original windows with wooden blinds (to conceal them while still allowing sunlight to stream in) and built French doors along a thin corridor in front of it. Similar to the rest of the house, a console cabinet in a niche beside the dining table provides maximization of storage here for crockery and cutlery.
The staircase along the corridor between the living and dining room leads the way up to the first floor which houses the home office, master bedroom and the daughter’s room. A niche has been carved out below the stairs to hold utilities, and odds and ends around the house.
For the couple that loves to read, the home office doubles as a library with ample storage space for their collection of books above, as well as files and work belongings below the desk. A cosy reading bay has also been built along the window. The colour palette here remains neutral, allowing a peaceful and productive work environment.
Built as a simple and tranquil space, the master bedroom has predominantly been painted in white with a hint of royal blue to create subtle focal points on the bed’s headboard, the art, and the upholstery in the seating area across the bed. Originally a space for the balcony, this cosy seating space was enclosed to open up the bedroom. Textured wallpaper panels with geometric patterns interspersed between the adjacent wall add depth to the room. The walk-in closet—fitted in an area that was previously a passage—provides ample storage while maintaining a cohesive design aesthetic with the rest of the room.
Next to it, the daughter’s room has been designed to hold multiple storage points—a necessity for any growing child who will need a slew of belongings, toys and school material over time. The furniture pieces and placement have been carefully chosen to allow her movement and play across the room through the day,
On the second floor, which opens into the terrace, the guest bedroom has been designed to echo the luxury and comfort of a hotel room, without feeling too loud or overwhelming. A burnt orange headboard lends a cosy warm charm to the space, while the parallel-line wallpaper behind it elongates the height of the wall in an otherwise low-ceilinged room.
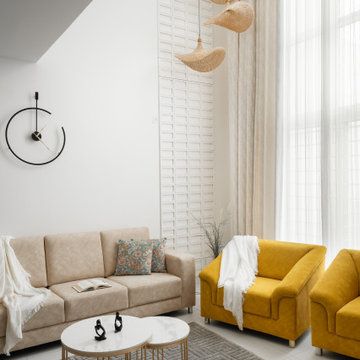
This compact four-bedroom villament spread across three floors has been designed for a family of five in the heart of Bengaluru to pair visual symmetry with easy-to-use functionality. The design concept focuses on creating a spacious and open environment, with an overarching palette of shades of white complemented with pops of colour and natural textures, paired with wood and brass accents as focal points.
A customised verdant-print wallpaper creates a warm welcome on the top half of the entrance wall, with the bottom paneling painted white. Paired with white accessories—such as the lights on the wall and the floating console table—this makes what would have otherwise been a tiny vestibule feel clutter-free with an element of freshness.
The entrance opens into the living room, which is swathed in shades of white, with hints of brass and wood for a touch of warmth and visual intrigue. A wooden swing, which faces the rest of the space, has been placed for the grandparents but can be removed to make the room feel more open when required. The furniture selection and seating options aim to provide a balance between contemporary and traditional aesthetics with a focus on creating a comfortable and inviting space for family gatherings and entertaining guests. Since this area has a double-height ceiling, a geometric-lined moulding running along the length of the entire wall, with hanging rattan lights in front of it, breaks any visual monotony here. A similar linear pattern continues across the TV console, which also allows natural light to stream between the staircase behind it.
The otherwise monochrome kitchen, which opens into the living room, displays similar pops of yellow that form a harmoniously warm contrast against the black patterned backsplash tiles. The breakfast counter creates a visual barrier between the two rooms, allowing space for a quick or casual meal when needed. The flooring from the living room continues into this area, and the shared design elements between the two rooms quietly build a striking balance and connection between modern and traditional styles.
While the clients wanted French windows running across one side of the dining room, we couldn’t make any changes to the building façade. As a nifty solution, we covered the original windows with wooden blinds (to conceal them while still allowing sunlight to stream in) and built French doors along a thin corridor in front of it. Similar to the rest of the house, a console cabinet in a niche beside the dining table provides maximization of storage here for crockery and cutlery.
The staircase along the corridor between the living and dining room leads the way up to the first floor which houses the home office, master bedroom and the daughter’s room. A niche has been carved out below the stairs to hold utilities, and odds and ends around the house.
For the couple that loves to read, the home office doubles as a library with ample storage space for their collection of books above, as well as files and work belongings below the desk. A cosy reading bay has also been built along the window. The colour palette here remains neutral, allowing a peaceful and productive work environment.
Built as a simple and tranquil space, the master bedroom has predominantly been painted in white with a hint of royal blue to create subtle focal points on the bed’s headboard, the art, and the upholstery in the seating area across the bed. Originally a space for the balcony, this cosy seating space was enclosed to open up the bedroom. Textured wallpaper panels with geometric patterns interspersed between the adjacent wall add depth to the room. The walk-in closet—fitted in an area that was previously a passage—provides ample storage while maintaining a cohesive design aesthetic with the rest of the room.
Next to it, the daughter’s room has been designed to hold multiple storage points—a necessity for any growing child who will need a slew of belongings, toys and school material over time. The furniture pieces and placement have been carefully chosen to allow her movement and play across the room through the day,
On the second floor, which opens into the terrace, the guest bedroom has been designed to echo the luxury and comfort of a hotel room, without feeling too loud or overwhelming. A burnt orange headboard lends a cosy warm charm to the space, while the parallel-line wallpaper behind it elongates the height of the wall in an otherwise low-ceilinged room.
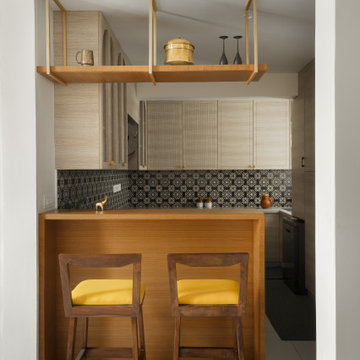
This compact four-bedroom villament spread across three floors has been designed for a family of five in the heart of Bengaluru to pair visual symmetry with easy-to-use functionality. The design concept focuses on creating a spacious and open environment, with an overarching palette of shades of white complemented with pops of colour and natural textures, paired with wood and brass accents as focal points.
A customised verdant-print wallpaper creates a warm welcome on the top half of the entrance wall, with the bottom paneling painted white. Paired with white accessories—such as the lights on the wall and the floating console table—this makes what would have otherwise been a tiny vestibule feel clutter-free with an element of freshness.
The entrance opens into the living room, which is swathed in shades of white, with hints of brass and wood for a touch of warmth and visual intrigue. A wooden swing, which faces the rest of the space, has been placed for the grandparents but can be removed to make the room feel more open when required. The furniture selection and seating options aim to provide a balance between contemporary and traditional aesthetics with a focus on creating a comfortable and inviting space for family gatherings and entertaining guests. Since this area has a double-height ceiling, a geometric-lined moulding running along the length of the entire wall, with hanging rattan lights in front of it, breaks any visual monotony here. A similar linear pattern continues across the TV console, which also allows natural light to stream between the staircase behind it.
The otherwise monochrome kitchen, which opens into the living room, displays similar pops of yellow that form a harmoniously warm contrast against the black patterned backsplash tiles. The breakfast counter creates a visual barrier between the two rooms, allowing space for a quick or casual meal when needed. The flooring from the living room continues into this area, and the shared design elements between the two rooms quietly build a striking balance and connection between modern and traditional styles.
While the clients wanted French windows running across one side of the dining room, we couldn’t make any changes to the building façade. As a nifty solution, we covered the original windows with wooden blinds (to conceal them while still allowing sunlight to stream in) and built French doors along a thin corridor in front of it. Similar to the rest of the house, a console cabinet in a niche beside the dining table provides maximization of storage here for crockery and cutlery.
The staircase along the corridor between the living and dining room leads the way up to the first floor which houses the home office, master bedroom and the daughter’s room. A niche has been carved out below the stairs to hold utilities, and odds and ends around the house.
For the couple that loves to read, the home office doubles as a library with ample storage space for their collection of books above, as well as files and work belongings below the desk. A cosy reading bay has also been built along the window. The colour palette here remains neutral, allowing a peaceful and productive work environment.
Built as a simple and tranquil space, the master bedroom has predominantly been painted in white with a hint of royal blue to create subtle focal points on the bed’s headboard, the art, and the upholstery in the seating area across the bed. Originally a space for the balcony, this cosy seating space was enclosed to open up the bedroom. Textured wallpaper panels with geometric patterns interspersed between the adjacent wall add depth to the room. The walk-in closet—fitted in an area that was previously a passage—provides ample storage while maintaining a cohesive design aesthetic with the rest of the room.
Next to it, the daughter’s room has been designed to hold multiple storage points—a necessity for any growing child who will need a slew of belongings, toys and school material over time. The furniture pieces and placement have been carefully chosen to allow her movement and play across the room through the day,
On the second floor, which opens into the terrace, the guest bedroom has been designed to echo the luxury and comfort of a hotel room, without feeling too loud or overwhelming. A burnt orange headboard lends a cosy warm charm to the space, while the parallel-line wallpaper behind it elongates the height of the wall in an otherwise low-ceilinged room.
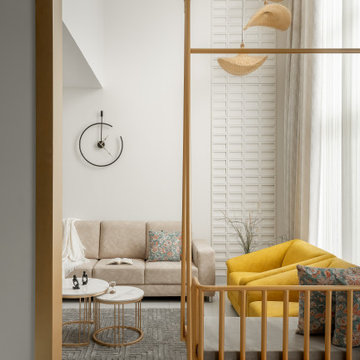
This compact four-bedroom villament spread across three floors has been designed for a family of five in the heart of Bengaluru to pair visual symmetry with easy-to-use functionality. The design concept focuses on creating a spacious and open environment, with an overarching palette of shades of white complemented with pops of colour and natural textures, paired with wood and brass accents as focal points.
A customised verdant-print wallpaper creates a warm welcome on the top half of the entrance wall, with the bottom paneling painted white. Paired with white accessories—such as the lights on the wall and the floating console table—this makes what would have otherwise been a tiny vestibule feel clutter-free with an element of freshness.
The entrance opens into the living room, which is swathed in shades of white, with hints of brass and wood for a touch of warmth and visual intrigue. A wooden swing, which faces the rest of the space, has been placed for the grandparents but can be removed to make the room feel more open when required. The furniture selection and seating options aim to provide a balance between contemporary and traditional aesthetics with a focus on creating a comfortable and inviting space for family gatherings and entertaining guests. Since this area has a double-height ceiling, a geometric-lined moulding running along the length of the entire wall, with hanging rattan lights in front of it, breaks any visual monotony here. A similar linear pattern continues across the TV console, which also allows natural light to stream between the staircase behind it.
The otherwise monochrome kitchen, which opens into the living room, displays similar pops of yellow that form a harmoniously warm contrast against the black patterned backsplash tiles. The breakfast counter creates a visual barrier between the two rooms, allowing space for a quick or casual meal when needed. The flooring from the living room continues into this area, and the shared design elements between the two rooms quietly build a striking balance and connection between modern and traditional styles.
While the clients wanted French windows running across one side of the dining room, we couldn’t make any changes to the building façade. As a nifty solution, we covered the original windows with wooden blinds (to conceal them while still allowing sunlight to stream in) and built French doors along a thin corridor in front of it. Similar to the rest of the house, a console cabinet in a niche beside the dining table provides maximization of storage here for crockery and cutlery.
The staircase along the corridor between the living and dining room leads the way up to the first floor which houses the home office, master bedroom and the daughter’s room. A niche has been carved out below the stairs to hold utilities, and odds and ends around the house.
For the couple that loves to read, the home office doubles as a library with ample storage space for their collection of books above, as well as files and work belongings below the desk. A cosy reading bay has also been built along the window. The colour palette here remains neutral, allowing a peaceful and productive work environment.
Built as a simple and tranquil space, the master bedroom has predominantly been painted in white with a hint of royal blue to create subtle focal points on the bed’s headboard, the art, and the upholstery in the seating area across the bed. Originally a space for the balcony, this cosy seating space was enclosed to open up the bedroom. Textured wallpaper panels with geometric patterns interspersed between the adjacent wall add depth to the room. The walk-in closet—fitted in an area that was previously a passage—provides ample storage while maintaining a cohesive design aesthetic with the rest of the room.
Next to it, the daughter’s room has been designed to hold multiple storage points—a necessity for any growing child who will need a slew of belongings, toys and school material over time. The furniture pieces and placement have been carefully chosen to allow her movement and play across the room through the day,
On the second floor, which opens into the terrace, the guest bedroom has been designed to echo the luxury and comfort of a hotel room, without feeling too loud or overwhelming. A burnt orange headboard lends a cosy warm charm to the space, while the parallel-line wallpaper behind it elongates the height of the wall in an otherwise low-ceilinged room.
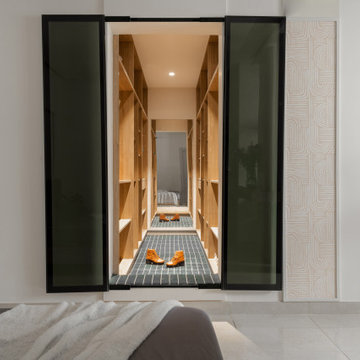
This compact four-bedroom villament spread across three floors has been designed for a family of five in the heart of Bengaluru to pair visual symmetry with easy-to-use functionality. The design concept focuses on creating a spacious and open environment, with an overarching palette of shades of white complemented with pops of colour and natural textures, paired with wood and brass accents as focal points.
A customised verdant-print wallpaper creates a warm welcome on the top half of the entrance wall, with the bottom paneling painted white. Paired with white accessories—such as the lights on the wall and the floating console table—this makes what would have otherwise been a tiny vestibule feel clutter-free with an element of freshness.
The entrance opens into the living room, which is swathed in shades of white, with hints of brass and wood for a touch of warmth and visual intrigue. A wooden swing, which faces the rest of the space, has been placed for the grandparents but can be removed to make the room feel more open when required. The furniture selection and seating options aim to provide a balance between contemporary and traditional aesthetics with a focus on creating a comfortable and inviting space for family gatherings and entertaining guests. Since this area has a double-height ceiling, a geometric-lined moulding running along the length of the entire wall, with hanging rattan lights in front of it, breaks any visual monotony here. A similar linear pattern continues across the TV console, which also allows natural light to stream between the staircase behind it.
The otherwise monochrome kitchen, which opens into the living room, displays similar pops of yellow that form a harmoniously warm contrast against the black patterned backsplash tiles. The breakfast counter creates a visual barrier between the two rooms, allowing space for a quick or casual meal when needed. The flooring from the living room continues into this area, and the shared design elements between the two rooms quietly build a striking balance and connection between modern and traditional styles.
While the clients wanted French windows running across one side of the dining room, we couldn’t make any changes to the building façade. As a nifty solution, we covered the original windows with wooden blinds (to conceal them while still allowing sunlight to stream in) and built French doors along a thin corridor in front of it. Similar to the rest of the house, a console cabinet in a niche beside the dining table provides maximization of storage here for crockery and cutlery.
The staircase along the corridor between the living and dining room leads the way up to the first floor which houses the home office, master bedroom and the daughter’s room. A niche has been carved out below the stairs to hold utilities, and odds and ends around the house.
For the couple that loves to read, the home office doubles as a library with ample storage space for their collection of books above, as well as files and work belongings below the desk. A cosy reading bay has also been built along the window. The colour palette here remains neutral, allowing a peaceful and productive work environment.
Built as a simple and tranquil space, the master bedroom has predominantly been painted in white with a hint of royal blue to create subtle focal points on the bed’s headboard, the art, and the upholstery in the seating area across the bed. Originally a space for the balcony, this cosy seating space was enclosed to open up the bedroom. Textured wallpaper panels with geometric patterns interspersed between the adjacent wall add depth to the room. The walk-in closet—fitted in an area that was previously a passage—provides ample storage while maintaining a cohesive design aesthetic with the rest of the room.
Next to it, the daughter’s room has been designed to hold multiple storage points—a necessity for any growing child who will need a slew of belongings, toys and school material over time. The furniture pieces and placement have been carefully chosen to allow her movement and play across the room through the day,
On the second floor, which opens into the terrace, the guest bedroom has been designed to echo the luxury and comfort of a hotel room, without feeling too loud or overwhelming. A burnt orange headboard lends a cosy warm charm to the space, while the parallel-line wallpaper behind it elongates the height of the wall in an otherwise low-ceilinged room.
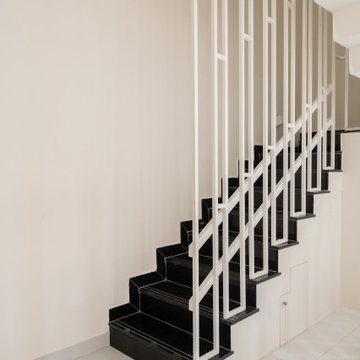
This compact four-bedroom villament spread across three floors has been designed for a family of five in the heart of Bengaluru to pair visual symmetry with easy-to-use functionality. The design concept focuses on creating a spacious and open environment, with an overarching palette of shades of white complemented with pops of colour and natural textures, paired with wood and brass accents as focal points.
A customised verdant-print wallpaper creates a warm welcome on the top half of the entrance wall, with the bottom paneling painted white. Paired with white accessories—such as the lights on the wall and the floating console table—this makes what would have otherwise been a tiny vestibule feel clutter-free with an element of freshness.
The entrance opens into the living room, which is swathed in shades of white, with hints of brass and wood for a touch of warmth and visual intrigue. A wooden swing, which faces the rest of the space, has been placed for the grandparents but can be removed to make the room feel more open when required. The furniture selection and seating options aim to provide a balance between contemporary and traditional aesthetics with a focus on creating a comfortable and inviting space for family gatherings and entertaining guests. Since this area has a double-height ceiling, a geometric-lined moulding running along the length of the entire wall, with hanging rattan lights in front of it, breaks any visual monotony here. A similar linear pattern continues across the TV console, which also allows natural light to stream between the staircase behind it.
The otherwise monochrome kitchen, which opens into the living room, displays similar pops of yellow that form a harmoniously warm contrast against the black patterned backsplash tiles. The breakfast counter creates a visual barrier between the two rooms, allowing space for a quick or casual meal when needed. The flooring from the living room continues into this area, and the shared design elements between the two rooms quietly build a striking balance and connection between modern and traditional styles.
While the clients wanted French windows running across one side of the dining room, we couldn’t make any changes to the building façade. As a nifty solution, we covered the original windows with wooden blinds (to conceal them while still allowing sunlight to stream in) and built French doors along a thin corridor in front of it. Similar to the rest of the house, a console cabinet in a niche beside the dining table provides maximization of storage here for crockery and cutlery.
The staircase along the corridor between the living and dining room leads the way up to the first floor which houses the home office, master bedroom and the daughter’s room. A niche has been carved out below the stairs to hold utilities, and odds and ends around the house.
For the couple that loves to read, the home office doubles as a library with ample storage space for their collection of books above, as well as files and work belongings below the desk. A cosy reading bay has also been built along the window. The colour palette here remains neutral, allowing a peaceful and productive work environment.
Built as a simple and tranquil space, the master bedroom has predominantly been painted in white with a hint of royal blue to create subtle focal points on the bed’s headboard, the art, and the upholstery in the seating area across the bed. Originally a space for the balcony, this cosy seating space was enclosed to open up the bedroom. Textured wallpaper panels with geometric patterns interspersed between the adjacent wall add depth to the room. The walk-in closet—fitted in an area that was previously a passage—provides ample storage while maintaining a cohesive design aesthetic with the rest of the room.
Next to it, the daughter’s room has been designed to hold multiple storage points—a necessity for any growing child who will need a slew of belongings, toys and school material over time. The furniture pieces and placement have been carefully chosen to allow her movement and play across the room through the day,
On the second floor, which opens into the terrace, the guest bedroom has been designed to echo the luxury and comfort of a hotel room, without feeling too loud or overwhelming. A burnt orange headboard lends a cosy warm charm to the space, while the parallel-line wallpaper behind it elongates the height of the wall in an otherwise low-ceilinged room.
Tapet bakom tv: foton, design och inspiration
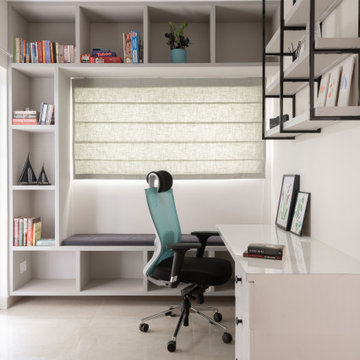
This compact four-bedroom villament spread across three floors has been designed for a family of five in the heart of Bengaluru to pair visual symmetry with easy-to-use functionality. The design concept focuses on creating a spacious and open environment, with an overarching palette of shades of white complemented with pops of colour and natural textures, paired with wood and brass accents as focal points.
A customised verdant-print wallpaper creates a warm welcome on the top half of the entrance wall, with the bottom paneling painted white. Paired with white accessories—such as the lights on the wall and the floating console table—this makes what would have otherwise been a tiny vestibule feel clutter-free with an element of freshness.
The entrance opens into the living room, which is swathed in shades of white, with hints of brass and wood for a touch of warmth and visual intrigue. A wooden swing, which faces the rest of the space, has been placed for the grandparents but can be removed to make the room feel more open when required. The furniture selection and seating options aim to provide a balance between contemporary and traditional aesthetics with a focus on creating a comfortable and inviting space for family gatherings and entertaining guests. Since this area has a double-height ceiling, a geometric-lined moulding running along the length of the entire wall, with hanging rattan lights in front of it, breaks any visual monotony here. A similar linear pattern continues across the TV console, which also allows natural light to stream between the staircase behind it.
The otherwise monochrome kitchen, which opens into the living room, displays similar pops of yellow that form a harmoniously warm contrast against the black patterned backsplash tiles. The breakfast counter creates a visual barrier between the two rooms, allowing space for a quick or casual meal when needed. The flooring from the living room continues into this area, and the shared design elements between the two rooms quietly build a striking balance and connection between modern and traditional styles.
While the clients wanted French windows running across one side of the dining room, we couldn’t make any changes to the building façade. As a nifty solution, we covered the original windows with wooden blinds (to conceal them while still allowing sunlight to stream in) and built French doors along a thin corridor in front of it. Similar to the rest of the house, a console cabinet in a niche beside the dining table provides maximization of storage here for crockery and cutlery.
The staircase along the corridor between the living and dining room leads the way up to the first floor which houses the home office, master bedroom and the daughter’s room. A niche has been carved out below the stairs to hold utilities, and odds and ends around the house.
For the couple that loves to read, the home office doubles as a library with ample storage space for their collection of books above, as well as files and work belongings below the desk. A cosy reading bay has also been built along the window. The colour palette here remains neutral, allowing a peaceful and productive work environment.
Built as a simple and tranquil space, the master bedroom has predominantly been painted in white with a hint of royal blue to create subtle focal points on the bed’s headboard, the art, and the upholstery in the seating area across the bed. Originally a space for the balcony, this cosy seating space was enclosed to open up the bedroom. Textured wallpaper panels with geometric patterns interspersed between the adjacent wall add depth to the room. The walk-in closet—fitted in an area that was previously a passage—provides ample storage while maintaining a cohesive design aesthetic with the rest of the room.
Next to it, the daughter’s room has been designed to hold multiple storage points—a necessity for any growing child who will need a slew of belongings, toys and school material over time. The furniture pieces and placement have been carefully chosen to allow her movement and play across the room through the day,
On the second floor, which opens into the terrace, the guest bedroom has been designed to echo the luxury and comfort of a hotel room, without feeling too loud or overwhelming. A burnt orange headboard lends a cosy warm charm to the space, while the parallel-line wallpaper behind it elongates the height of the wall in an otherwise low-ceilinged room.
142
