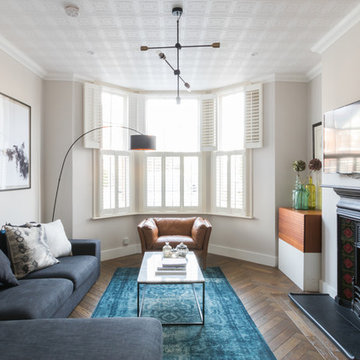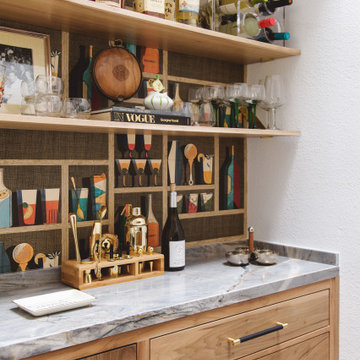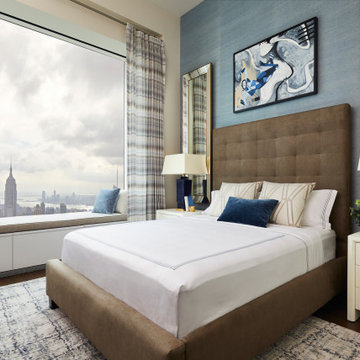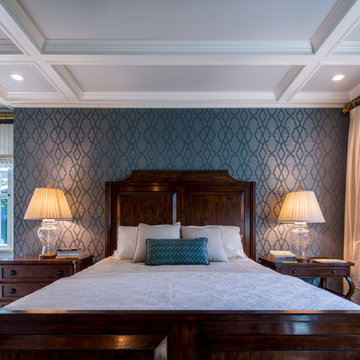Tapet bakom tv: foton, design och inspiration
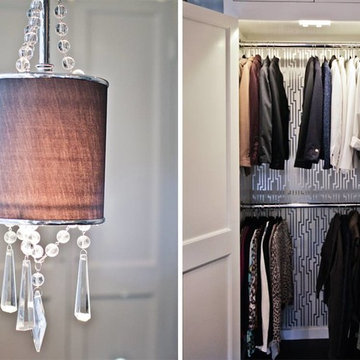
The armoires illuminate upon opening and the pendant lights surrounding the vanity are so glam!
Photo Credit: Ginna Gill Photography
Bild på en vintage garderob
Bild på en vintage garderob
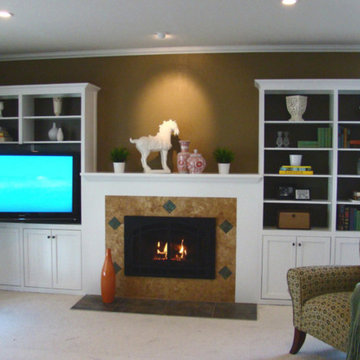
My clients were faced with a living room trapped in the 70s! Dark wood paneling and a clunky stone fireplace with a protruding bench hearth prevented them from enjoying the space. What they really wanted was a fireplace flanked by storage that looked as if it had been there since the home was built. We removed the tired wood paneling and installed custom-sized bookcases to house precious collectibles and a new flat screen TV. The clunky bench hearth was removed and the firebox was built out flush with the bookcases to accommodate a new gas-flame insert. English walnut marble and specialty tiles bring a classic sense to the fascia while a new wall color and ceiling spots add a warm glow to this rejuvenated family space.
For dramatic before and after photos, visit:
http://www.jefffioritointeriordesign.com/
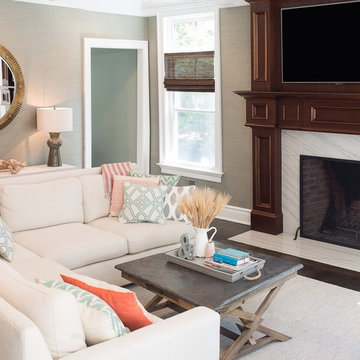
Turquoise chairs, sectional, flax sectional, natural sectional, gray grasscloth wallpaper, tv above fireplace, stained mantle, woven wood, cordless woven wood, cordless blinds, gray and whit rug, sofa table, console table, x bench, turquoise poufs, concrete coffee table, gray tray, accessories, geometric pillows
Hitta den rätta lokala yrkespersonen för ditt projekt
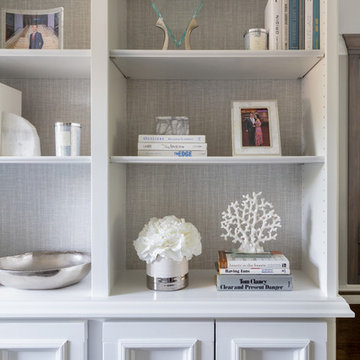
Interior Design | Jeanne Campana Design
Contractor | Artistic Contracting
Photography | Kyle J. Caldwell
Inspiration för ett mycket stort vintage huvudsovrum, med grå väggar, mellanmörkt trägolv, en standard öppen spis, en spiselkrans i trä och brunt golv
Inspiration för ett mycket stort vintage huvudsovrum, med grå väggar, mellanmörkt trägolv, en standard öppen spis, en spiselkrans i trä och brunt golv
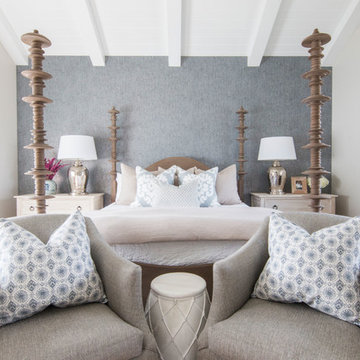
California casual vibes in this Newport Beach farmhouse!
Interior Design + Furnishings by Blackband Design
Home Build + Design by Graystone Custom Builders
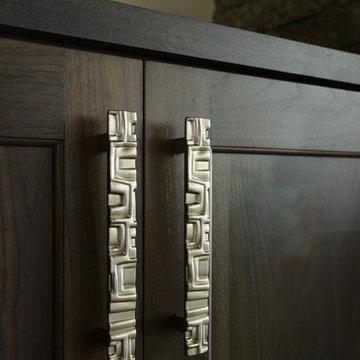
Storage for tv and components; motorized tv lift hidden behind walnut cabinet doors with DuVerre 'Rio' cabinet pulls in stain nickel finish
Bild på ett mellanstort vintage allrum med öppen planlösning, med beige väggar, mellanmörkt trägolv, en spiselkrans i tegelsten och en dold TV
Bild på ett mellanstort vintage allrum med öppen planlösning, med beige väggar, mellanmörkt trägolv, en spiselkrans i tegelsten och en dold TV
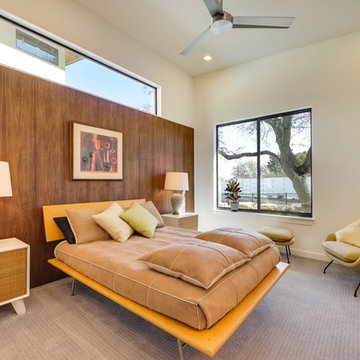
Kurt Forschen
Inredning av ett retro sovrum, med beige väggar, heltäckningsmatta och grått golv
Inredning av ett retro sovrum, med beige väggar, heltäckningsmatta och grått golv
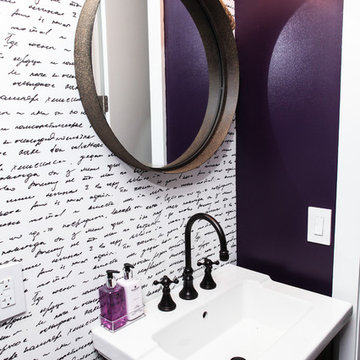
Complete Renovation
Idéer för ett litet eklektiskt toalett, med skåp i mörkt trä, lila väggar och ett integrerad handfat
Idéer för ett litet eklektiskt toalett, med skåp i mörkt trä, lila väggar och ett integrerad handfat
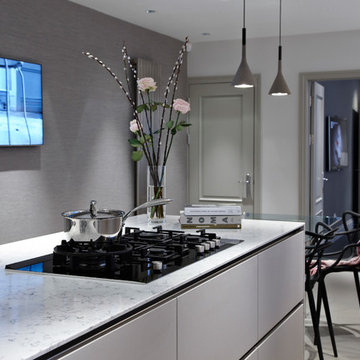
Neutral coloured kitchen, with a textured wall for a feature wall.
Christina Bull Photography
Inspiration för moderna kök
Inspiration för moderna kök
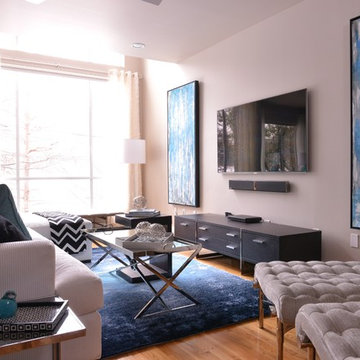
This modern loft living space is not lacking in detail. With a large sectional space and individual seating areas, each area takes on its own look. The unique accessories help to add to the look as well.
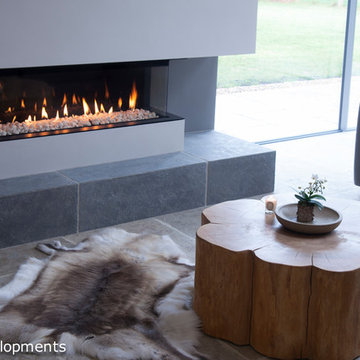
Images of one of our recent Barn Renovations and Extension in beautiful Cheshire,UK. This was the large Extension and Lounge/Living Room we created for our clients, complete with: Swiss Canterlevered Sky Frame Doors, M Design Gas Firebox, 65' 3D Plasma TV with surround sound, remote control Veluxes with automatic rain censors, Lutron Lighting, Indian Stone Tiles with underfloor Heating, beautiful bespoke wooden elements such as Ash Tree coffee table, Black Poplar waney edged LED lit shelving, Handmade large 3mx3m sofa and beautiful Interior Design with calming colour scheme. From initial Architectural Design, Planning Application, Building, Construction and Interior Designed, this Llama Development Lounge Extension is a beautiful addition to our happy Clients home.
Images by Andy Marshall Architectural & Interiors Photography.
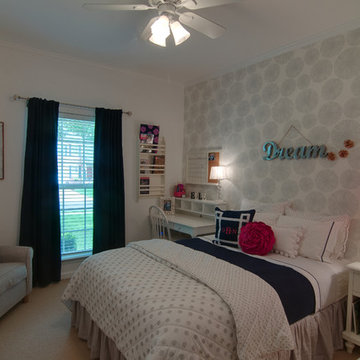
This young lady loves white, but wanted to make sure her new space wasn't boring. She desired navy as her accent color, and with a little convincing from USI, she was open to a secondary pop of color (hot magenta) to really reflect her teen spirit. By incorporating this youthful wallpaper, with a polka-dot pattern comforter, this room resulted in a fun, youthful, and cohesive space.
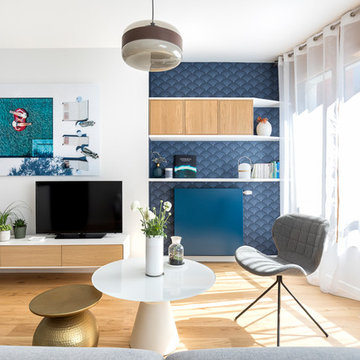
Espace salon avec optimisation des espaces .
Mise en valeur de la niche avec un papier peint rappelant les choix de couleurs de la cuisine et création d'un ensemble d’étagères et de cubes de rangements intégrés. Le radiateur d'origine , blanc a été recouvert d'une façade bleu pour une harmonisation des teintes.
Crédit Photo @Thibault Pousset
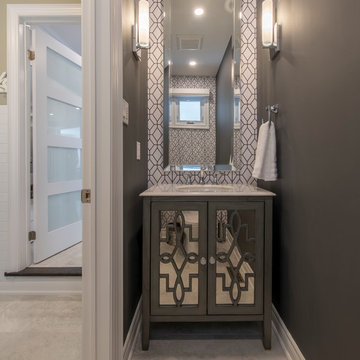
Inspiration för små moderna toaletter, med grå väggar, klinkergolv i keramik, ett undermonterad handfat, beiget golv, luckor med glaspanel, grå skåp, en toalettstol med hel cisternkåpa och bänkskiva i akrylsten
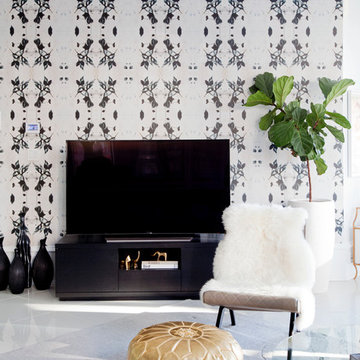
Janis Nicolay
Inspiration för ett mellanstort funkis allrum med öppen planlösning, med vita väggar och en fristående TV
Inspiration för ett mellanstort funkis allrum med öppen planlösning, med vita väggar och en fristående TV
Tapet bakom tv: foton, design och inspiration
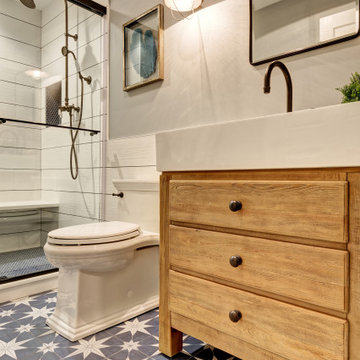
We started with a blank slate on this basement project where our only obstacles were exposed steel support columns, existing plumbing risers from the concrete slab, and dropped soffits concealing ductwork on the ceiling. It had the advantage of tall ceilings, an existing egress window, and a sliding door leading to a newly constructed patio.
This family of five loves the beach and frequents summer beach resorts in the Northeast. Bringing that aesthetic home to enjoy all year long was the inspiration for the décor, as well as creating a family-friendly space for entertaining.
Wish list items included room for a billiard table, wet bar, game table, family room, guest bedroom, full bathroom, space for a treadmill and closed storage. The existing structural elements helped to define how best to organize the basement. For instance, we knew we wanted to connect the bar area and billiards table with the patio in order to create an indoor/outdoor entertaining space. It made sense to use the egress window for the guest bedroom for both safety and natural light. The bedroom also would be adjacent to the plumbing risers for easy access to the new bathroom. Since the primary focus of the family room would be for TV viewing, natural light did not need to filter into that space. We made sure to hide the columns inside of newly constructed walls and dropped additional soffits where needed to make the ceiling mechanicals feel less random.
In addition to the beach vibe, the homeowner has valuable sports memorabilia that was to be prominently displayed including two seats from the original Yankee stadium.
For a coastal feel, shiplap is used on two walls of the family room area. In the bathroom shiplap is used again in a more creative way using wood grain white porcelain tile as the horizontal shiplap “wood”. We connected the tile horizontally with vertical white grout joints and mimicked the horizontal shadow line with dark grey grout. At first glance it looks like we wrapped the shower with real wood shiplap. Materials including a blue and white patterned floor, blue penny tiles and a natural wood vanity checked the list for that seaside feel.
A large reclaimed wood door on an exposed sliding barn track separates the family room from the game room where reclaimed beams are punctuated with cable lighting. Cabinetry and a beverage refrigerator are tucked behind the rolling bar cabinet (that doubles as a Blackjack table!). A TV and upright video arcade machine round-out the entertainment in the room. Bar stools, two rotating club chairs, and large square poufs along with the Yankee Stadium seats provide fun places to sit while having a drink, watching billiards or a game on the TV.
Signed baseballs can be found behind the bar, adjacent to the billiard table, and on specially designed display shelves next to the poker table in the family room.
Thoughtful touches like the surfboards, signage, photographs and accessories make a visitor feel like they are on vacation at a well-appointed beach resort without being cliché.
146
